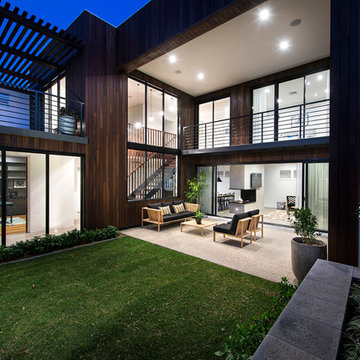Фото: черный двор на внутреннем дворе
Сортировать:
Бюджет
Сортировать:Популярное за сегодня
1 - 20 из 1 088 фото
1 из 3
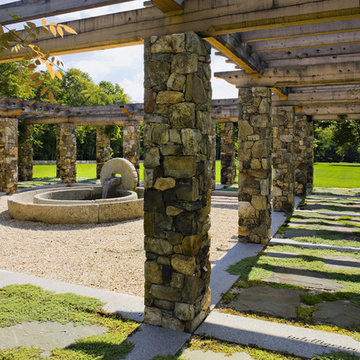
The garden is defined by a pergola of fieldstone posts topped with carved cedar beams.
Robert Benson Photography
Пример оригинального дизайна: большая пергола во дворе частного дома на внутреннем дворе в стиле рустика с фонтаном и покрытием из каменной брусчатки
Пример оригинального дизайна: большая пергола во дворе частного дома на внутреннем дворе в стиле рустика с фонтаном и покрытием из каменной брусчатки

Legacy Custom Homes, Inc
Идея дизайна: большой двор на внутреннем дворе в средиземноморском стиле с покрытием из каменной брусчатки без защиты от солнца
Идея дизайна: большой двор на внутреннем дворе в средиземноморском стиле с покрытием из каменной брусчатки без защиты от солнца
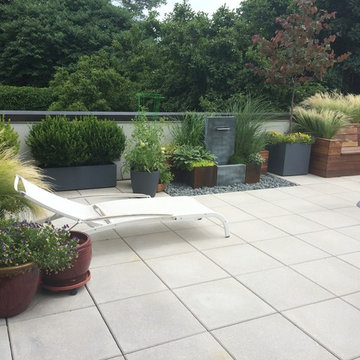
Свежая идея для дизайна: двор среднего размера на внутреннем дворе в современном стиле с растениями в контейнерах и покрытием из плитки без защиты от солнца - отличное фото интерьера

Designed By: Richard Bustos Photos By: Jeri Koegel
Ron and Kathy Chaisson have lived in many homes throughout Orange County, including three homes on the Balboa Peninsula and one at Pelican Crest. But when the “kind of retired” couple, as they describe their current status, decided to finally build their ultimate dream house in the flower streets of Corona del Mar, they opted not to skimp on the amenities. “We wanted this house to have the features of a resort,” says Ron. “So we designed it to have a pool on the roof, five patios, a spa, a gym, water walls in the courtyard, fire-pits and steam showers.”
To bring that five-star level of luxury to their newly constructed home, the couple enlisted Orange County’s top talent, including our very own rock star design consultant Richard Bustos, who worked alongside interior designer Trish Steel and Patterson Custom Homes as well as Brandon Architects. Together the team created a 4,500 square-foot, five-bedroom, seven-and-a-half-bathroom contemporary house where R&R get top billing in almost every room. Two stories tall and with lots of open spaces, it manages to feel spacious despite its narrow location. And from its third floor patio, it boasts panoramic ocean views.
“Overall we wanted this to be contemporary, but we also wanted it to feel warm,” says Ron. Key to creating that look was Richard, who selected the primary pieces from our extensive portfolio of top-quality furnishings. Richard also focused on clean lines and neutral colors to achieve the couple’s modern aesthetic, while allowing both the home’s gorgeous views and Kathy’s art to take center stage.
As for that mahogany-lined elevator? “It’s a requirement,” states Ron. “With three levels, and lots of entertaining, we need that elevator for keeping the bar stocked up at the cabana, and for our big barbecue parties.” He adds, “my wife wears high heels a lot of the time, so riding the elevator instead of taking the stairs makes life that much better for her.”
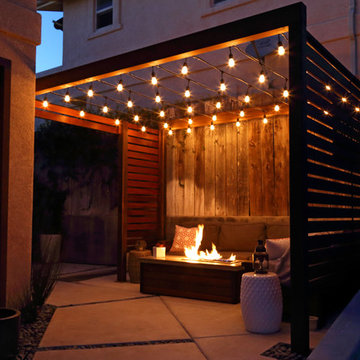
На фото: маленькая пергола во дворе частного дома на внутреннем дворе в стиле модернизм с местом для костра и покрытием из бетонных плит для на участке и в саду с
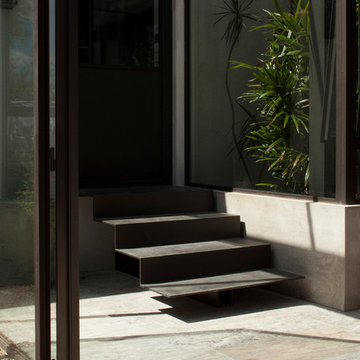
Photography by David Straight.
На фото: большой двор на внутреннем дворе с мощением тротуарной плиткой
На фото: большой двор на внутреннем дворе с мощением тротуарной плиткой
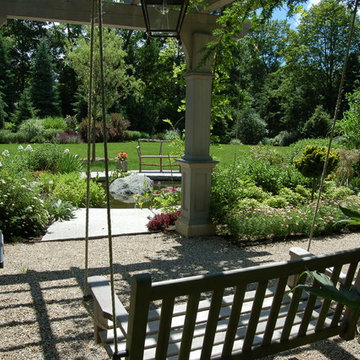
The pergola has a bench on the far side that gives a layered view of the gardens that flank the gravel path, the stone landing at the edge of the pond and beyond across the lawn to the perimeter border garden.
Photo: Paul Maue
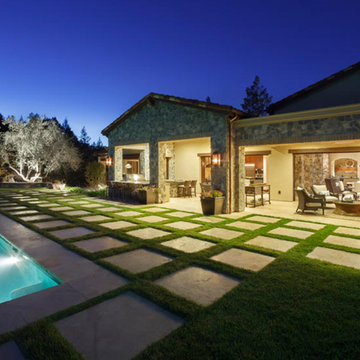
На фото: двор среднего размера на внутреннем дворе в современном стиле с местом для костра, покрытием из каменной брусчатки и навесом с
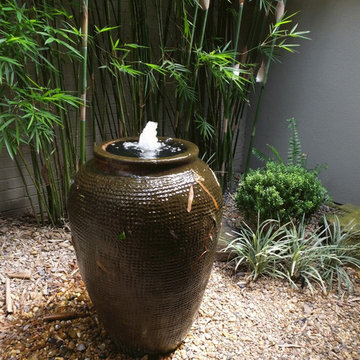
GTDM Photo
Свежая идея для дизайна: маленький двор на внутреннем дворе в стиле неоклассика (современная классика) с фонтаном и покрытием из гравия без защиты от солнца для на участке и в саду - отличное фото интерьера
Свежая идея для дизайна: маленький двор на внутреннем дворе в стиле неоклассика (современная классика) с фонтаном и покрытием из гравия без защиты от солнца для на участке и в саду - отличное фото интерьера
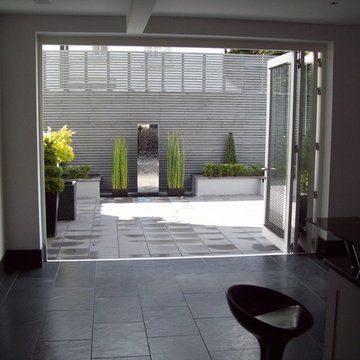
На фото: маленький двор на внутреннем дворе в стиле модернизм с фонтаном для на участке и в саду
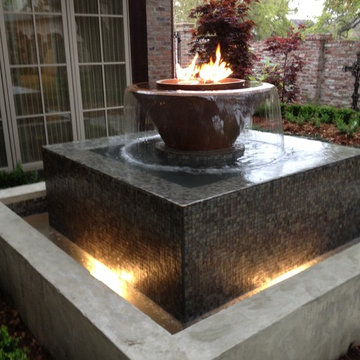
На фото: двор среднего размера на внутреннем дворе в стиле неоклассика (современная классика) с местом для костра и покрытием из плитки без защиты от солнца
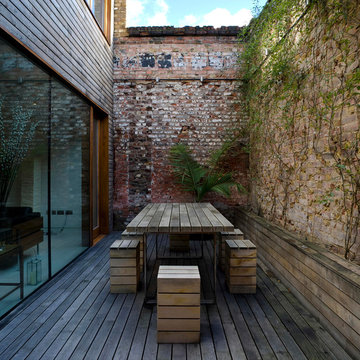
Источник вдохновения для домашнего уюта: двор на внутреннем дворе в современном стиле с настилом без защиты от солнца
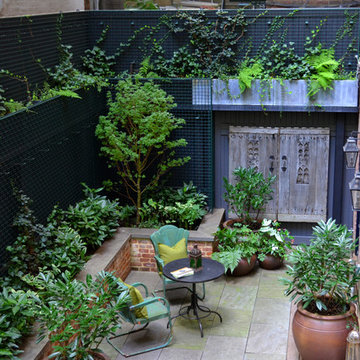
A dark backyard was given a new life with dramatic additions of built in planting beds, custom cut salvaged pavers, green screen trellis and a ton of charm. The reclaimed barn doors add a focal point to the east wall while the custom built two-tier planting system allows vines to fill this garden which spans two floors of the client's home.
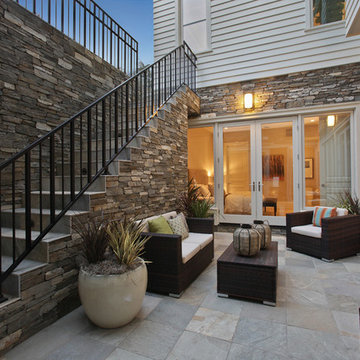
Свежая идея для дизайна: двор на внутреннем дворе в стиле неоклассика (современная классика) без защиты от солнца - отличное фото интерьера
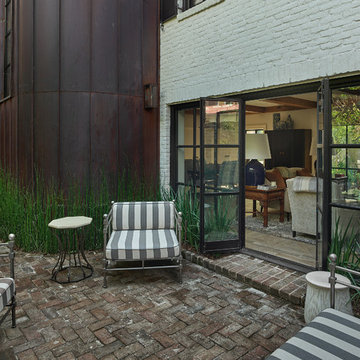
Photos by Holger Obenaus
Пример оригинального дизайна: маленький двор на внутреннем дворе в современном стиле с мощением клинкерной брусчаткой без защиты от солнца для на участке и в саду
Пример оригинального дизайна: маленький двор на внутреннем дворе в современном стиле с мощением клинкерной брусчаткой без защиты от солнца для на участке и в саду
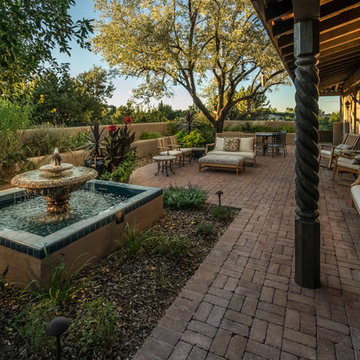
Hacienda-style front courtyard with a Mediterranean- stye carved stone fountain with blue tile and rustic-style wood outdoor seating with plush cushions.
Photo Credit: Kirk Gittings
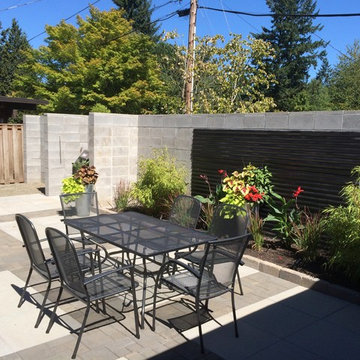
Design by Candace Chinick.
This entry courtyard provides a dining space, uplighting on the wall, an herb container by the kitchen, two insets in the courtyard wall--one to screen the barbecue and one for the bins, furthest away.
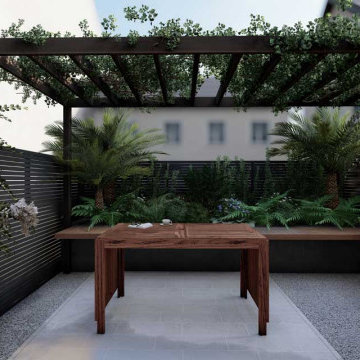
This is a 3D render of a courtyard garden design in London which provides shade and an area for entertaining.
Источник вдохновения для домашнего уюта: маленькая пергола во дворе частного дома на внутреннем дворе в современном стиле с покрытием из каменной брусчатки для на участке и в саду
Источник вдохновения для домашнего уюта: маленькая пергола во дворе частного дома на внутреннем дворе в современном стиле с покрытием из каменной брусчатки для на участке и в саду
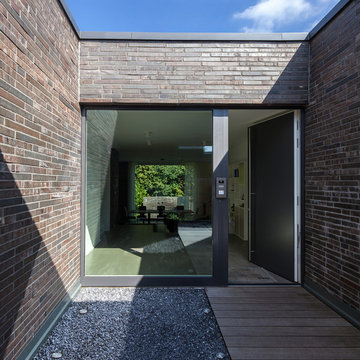
Foto: Negar Sedighi
Идея дизайна: двор на внутреннем дворе в стиле модернизм с настилом
Идея дизайна: двор на внутреннем дворе в стиле модернизм с настилом
Фото: черный двор на внутреннем дворе
1
