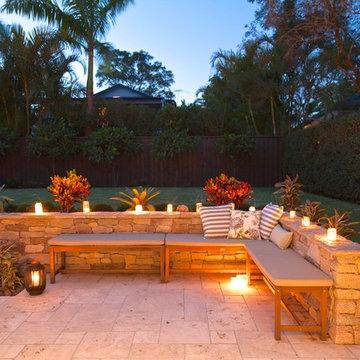Фото: оранжевый двор
Сортировать:
Бюджет
Сортировать:Популярное за сегодня
1 - 20 из 4 351 фото
1 из 2

This gourmet kitchen includes wood burning pizza oven, grill, side burner, egg smoker, sink, refrigerator, trash chute, serving station and more!
Photography: Daniel Driensky

Photography: Rett Peek
Идея дизайна: пергола во дворе частного дома среднего размера на заднем дворе в классическом стиле с покрытием из гравия
Идея дизайна: пергола во дворе частного дома среднего размера на заднем дворе в классическом стиле с покрытием из гравия
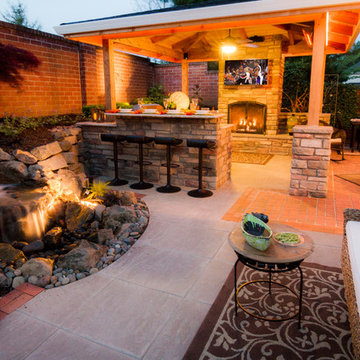
Covered structure with gas fireplace, outdoor tv. outdoor speakers, outdoor kitchen with bar, waterfeature with pondless effect, architectural slabs, brick patio, brick retaining wall, outdoor living space, oudoor dining area, outdoor lighting, granite countertops, outdoor overhead heater, exterior design, breezeway, privacy screening.

In a wooded area of Lafayette, a mid-century home was re-imagined for a graphic designer and kindergarten teacher couple and their three children. A major new design feature is a high ceiling great room that wraps from the front to the back yard, turning a corner at the kitchen and ending at the family room fireplace. This room was designed with a high flat roof to work in conjunction with existing roof forms to create a unified whole, and raise interior ceiling heights from eight to over ten feet. All new lighting and large floor to ceiling Fleetwood aluminum windows expand views of the trees beyond.
The existing home was enlarged by 700 square feet with a small exterior addition enlarging the kitchen over an existing deck, and a larger amount by excavating out crawlspace at the garage level to create a new home office with full bath, and separate laundry utility room. The remodeled residence became 3,847 square feet in total area including the garage.
Exterior curb appeal was improved with all new Fleetwood windows, stained wood siding and stucco. New steel railing and concrete steps lead up to the front entry. Front and rear yard new landscape design by Huettl Landscape Architecture dramatically alters the site. New planting was added at the front yard with landscape lighting and modern concrete pavers and the rear yard has multiple decks for family gatherings with the focal point a concrete conversation circle with central fire feature.
Everything revolves around the corner kitchen, large windows to the backyard, quartz countertops and cabinetry in painted and walnut finishes. The homeowners enjoyed the process of selecting Heath Tile for the kitchen backsplash and white oval tiles at the family room fireplace. Black brick tiles by Fireclay were used on the living room hearth. The kitchen flows into the family room all with views to the beautifully landscaped yards.
The primary suite has a built-in window seat with large windows overlooking the garden, walnut cabinetry in a skylit walk-in closet, and a large dramatic skylight bouncing light into the shower. The kid’s bath also has a skylight slot with light angling downward over double sinks. More colorful tile shows up in these spaces, as does a geometric patterned tile in the downstairs office bath shower.
The large yard is taken full advantage of with concrete paved walkways, stairs and firepit circle. New retaining walls in the rear yard helped to add more level usable outdoor space, with wood slats to visually blend them into the overall design.
The end result is a beautiful transformation of a mid-century home, that both captures the client’s personalities and elevates the house into the modern age.

This masterfully designed outdoor living space feels open, airy, and filled with light thanks to the lighter finishes and the fabric pergola shade. Clean, modern lines and a muted color palette add to the spa-like feel of this outdoor living space.

На фото: большая пергола во дворе частного дома на заднем дворе в классическом стиле с мощением тротуарной плиткой с
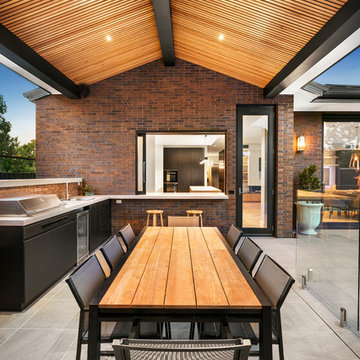
Идея дизайна: двор на заднем дворе в современном стиле с летней кухней, покрытием из бетонных плит и навесом

PixelProFoto
Источник вдохновения для домашнего уюта: большая пергола во дворе частного дома на боковом дворе в стиле ретро с покрытием из бетонных плит и забором
Источник вдохновения для домашнего уюта: большая пергола во дворе частного дома на боковом дворе в стиле ретро с покрытием из бетонных плит и забором

На фото: двор среднего размера на заднем дворе в стиле модернизм с покрытием из плитки и забором без защиты от солнца с
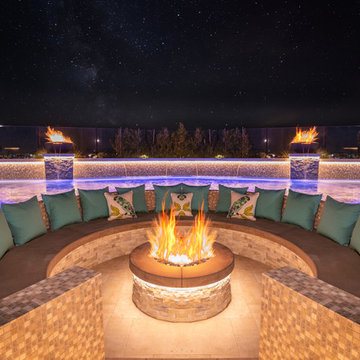
This beautiful home and landscape design are centered around family gatherings and luxury entertainment. The design is full of exquisite amenities such as: a large pool and spa veneered with custom tile throughout, an elaborate outdoor kitchen with swim up bar, a luxury outdoor shower, fire water features, gorgeous sunken fire pit, travertine decks, beautiful landscaping, while highlighted by amazing LED lighting throughout.
Bill at White Strobe Photography
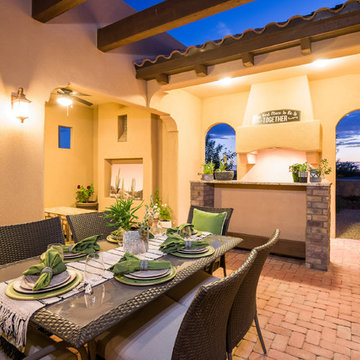
Пример оригинального дизайна: пергола во дворе частного дома на внутреннем дворе в средиземноморском стиле с летней кухней и мощением клинкерной брусчаткой
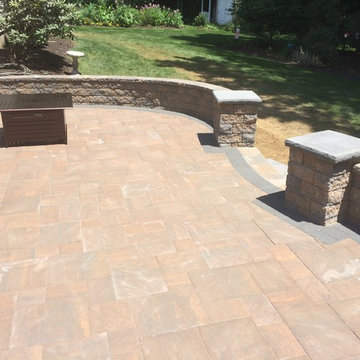
EP Henry 'Bristol stone' paver patio with 'seat' walls , installation by Autumn Hill Patio & Landscape, Wilmington, DE
Источник вдохновения для домашнего уюта: двор среднего размера на заднем дворе в стиле рустика с мощением тротуарной плиткой без защиты от солнца
Источник вдохновения для домашнего уюта: двор среднего размера на заднем дворе в стиле рустика с мощением тротуарной плиткой без защиты от солнца
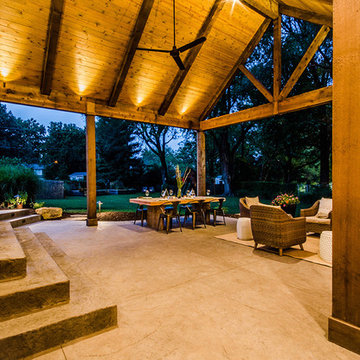
Shawn Spry Photography
Свежая идея для дизайна: двор среднего размера на заднем дворе в стиле рустика с летней кухней, покрытием из декоративного бетона и навесом - отличное фото интерьера
Свежая идея для дизайна: двор среднего размера на заднем дворе в стиле рустика с летней кухней, покрытием из декоративного бетона и навесом - отличное фото интерьера
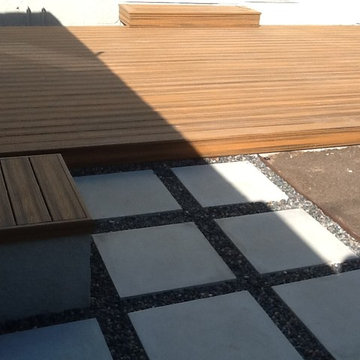
Trex Decking & Concrete Pavers
Пример оригинального дизайна: двор среднего размера на заднем дворе в стиле кантри с мощением тротуарной плиткой без защиты от солнца
Пример оригинального дизайна: двор среднего размера на заднем дворе в стиле кантри с мощением тротуарной плиткой без защиты от солнца
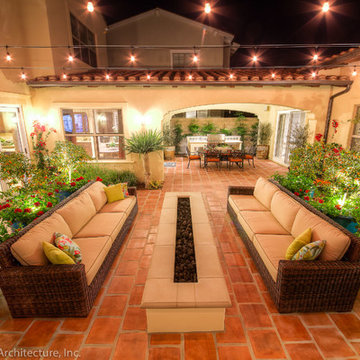
Studio H Landscape Architecture
На фото: двор среднего размера на внутреннем дворе в средиземноморском стиле с местом для костра и мощением тротуарной плиткой с
На фото: двор среднего размера на внутреннем дворе в средиземноморском стиле с местом для костра и мощением тротуарной плиткой с
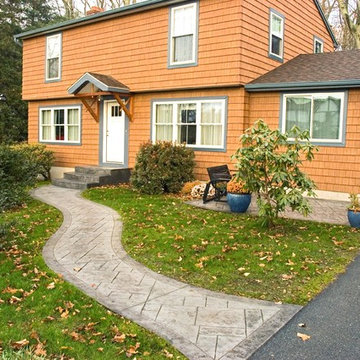
This sidewalk uses the Grand Ashler Slate pattern and a slate gray color. The old sidewalk was done in bricks, overgrown by pacassandra, too narrow, and too close to the house. We replaced it with a winding sidewalk, that flares out and meets the driveway where guests will park.

На фото: большой двор на заднем дворе в классическом стиле с покрытием из каменной брусчатки и зоной барбекю без защиты от солнца
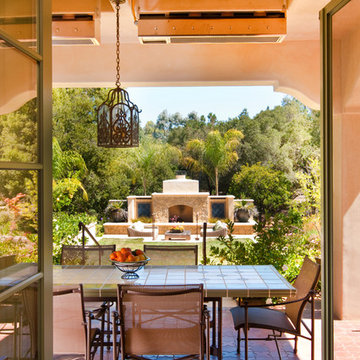
Источник вдохновения для домашнего уюта: двор в средиземноморском стиле с местом для костра
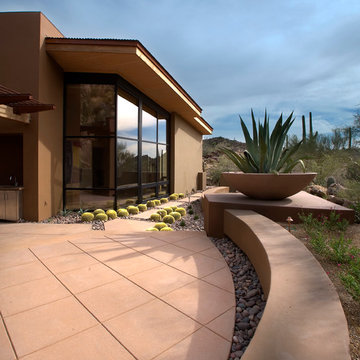
Finished in the ubiquitous concrete grid pattern, this private area repeats the motif seen throughout the exterior of large bowls placed on trapezoidal pedestals and planted with agaves. It’s another space in which the landscape rises above a series of low walls,but in this case, the sweep of those walls offers a curvilinear geometry that contrasts with the deck’s grid pattern.
michaelwoodall.com
Фото: оранжевый двор
1
