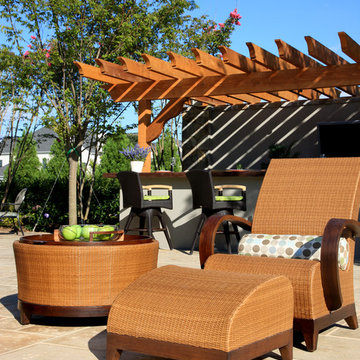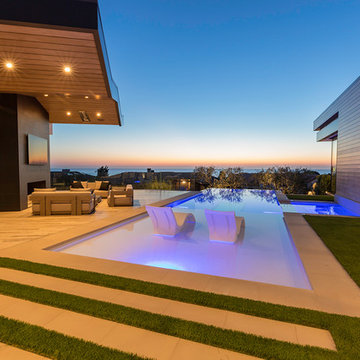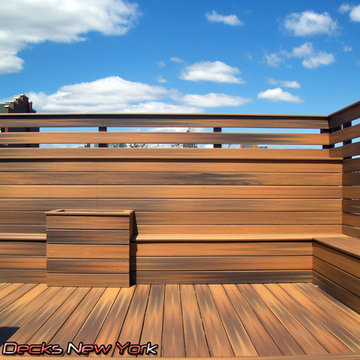Фото: оранжевый двор в стиле модернизм
Сортировать:
Бюджет
Сортировать:Популярное за сегодня
1 - 20 из 384 фото
1 из 3
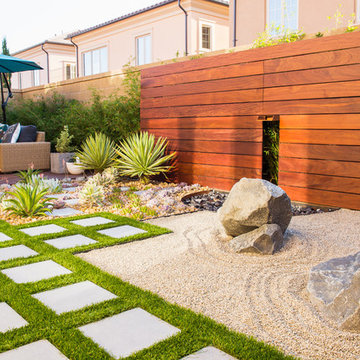
Studio H. Landscape Architecture, Inc.
Идея дизайна: двор среднего размера на заднем дворе в стиле модернизм с мощением тротуарной плиткой
Идея дизайна: двор среднего размера на заднем дворе в стиле модернизм с мощением тротуарной плиткой
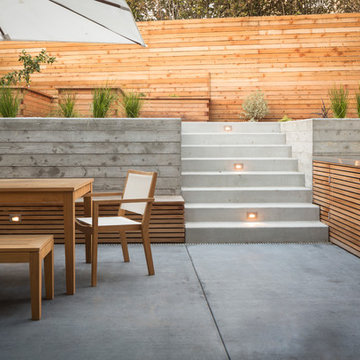
Landscape design emphasizes the horizontal layers as we progress from the concrete patio floor up to the garden level.
This remodel involves extensive excavation, demolition, drainage, and structural work. We aim to maximize the visual appeal and functions while preserving the privacy of the homeowners in this dense urban neighborhood.
Photos by Scott Hargis

На фото: двор среднего размера на заднем дворе в стиле модернизм с покрытием из плитки и забором без защиты от солнца с
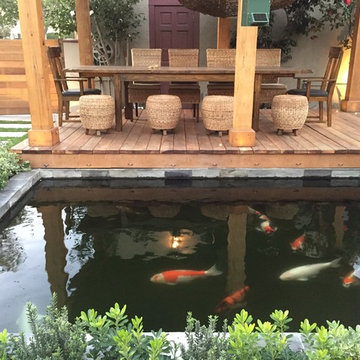
Koi pond in between decks. Pergola and decking are redwood. Concrete pillars under the steps for support. There are ample space in between the supporting pillars for koi fish to swim by, provides cover from sunlight and possible predators. Koi pond filtration is located under the wood deck, hidden from sight.
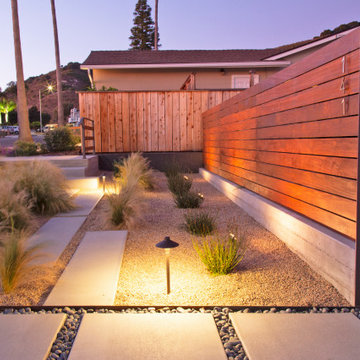
This front yard overhaul in Shell Beach, CA included the installation of concrete walkway and patio slabs with Mexican pebble joints, a raised concrete patio and steps for enjoying ocean-side sunset views, a horizontal board ipe privacy screen and gate to create a courtyard with raised steel planters and a custom gas fire pit, landscape lighting, and minimal planting for a modern aesthetic.
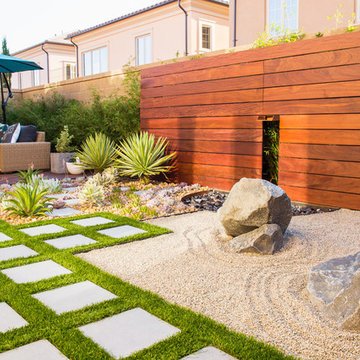
Источник вдохновения для домашнего уюта: двор среднего размера на заднем дворе в стиле модернизм с мощением тротуарной плиткой
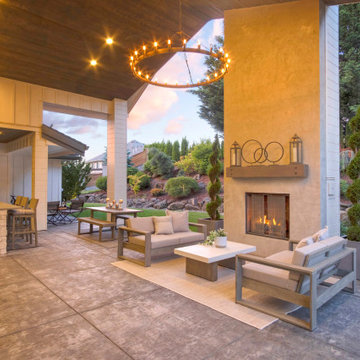
Modern luxury outdoor living, Landscape Design, pathways & walkways, concrete & wood fence, plantings, greenhouse, outdoor living space, backyard sanctuary, high-style design, private retreat, outdoor dining, outdoor kitchen, outdoor bar, firepit, waterfall spa, basketball court, loungers, hardscape, modern outdoor furnishings, pass thru window to outdoor kitchen, frill island, outdoor refrigerator, outdoor kitchen sink, Photographer, Bill Burk

This project is a skillion style roof with an outdoor kitchen, entertainment, heaters, and gas fireplace! It has a super modern look with the white stone on the kitchen and fireplace that complements the house well.
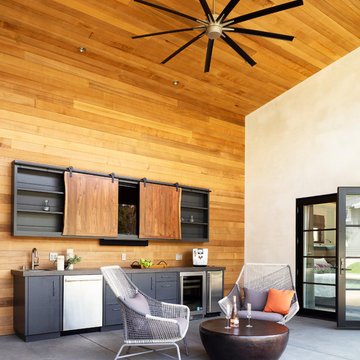
Our clients use this modern breezeway for hosting rock bands, throwing football parties and simply sitting and enjoying delicious summer cocktails.
На фото: двор среднего размера на заднем дворе в стиле модернизм с летней кухней, покрытием из бетонных плит и навесом
На фото: двор среднего размера на заднем дворе в стиле модернизм с летней кухней, покрытием из бетонных плит и навесом
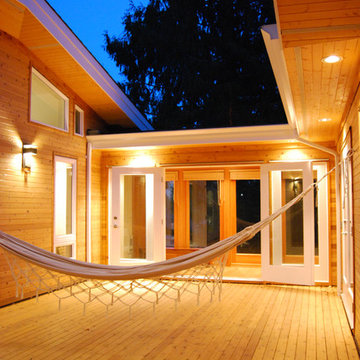
The courtyard is enclosed by the house creating a private outdoor space perfect for a nap on the hammock, BBQ's, or a mini-soccer game.
Свежая идея для дизайна: двор среднего размера на внутреннем дворе в стиле модернизм с настилом без защиты от солнца - отличное фото интерьера
Свежая идея для дизайна: двор среднего размера на внутреннем дворе в стиле модернизм с настилом без защиты от солнца - отличное фото интерьера
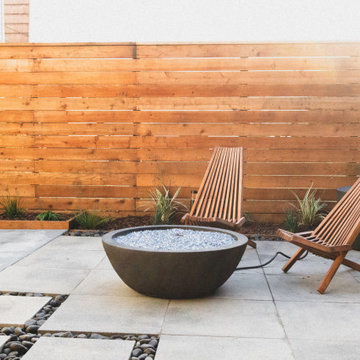
Стильный дизайн: маленький двор в стиле модернизм для на участке и в саду - последний тренд
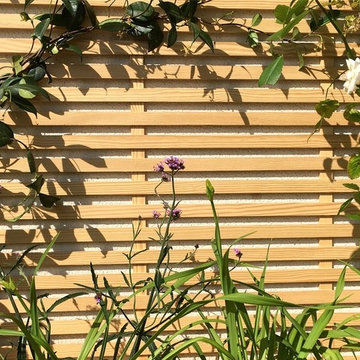
Rosiers et Jasmins étoilés viennent recouvrir le treillage
Пример оригинального дизайна: двор среднего размера в стиле модернизм с растениями в контейнерах и покрытием из бетонных плит без защиты от солнца
Пример оригинального дизайна: двор среднего размера в стиле модернизм с растениями в контейнерах и покрытием из бетонных плит без защиты от солнца
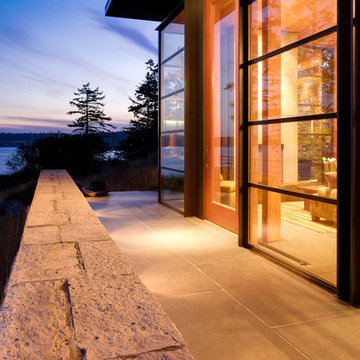
Photographer: Jay Goodrich
This 2800 sf single-family home was completed in 2009. The clients desired an intimate, yet dynamic family residence that reflected the beauty of the site and the lifestyle of the San Juan Islands. The house was built to be both a place to gather for large dinners with friends and family as well as a cozy home for the couple when they are there alone.
The project is located on a stunning, but cripplingly-restricted site overlooking Griffin Bay on San Juan Island. The most practical area to build was exactly where three beautiful old growth trees had already chosen to live. A prior architect, in a prior design, had proposed chopping them down and building right in the middle of the site. From our perspective, the trees were an important essence of the site and respectfully had to be preserved. As a result we squeezed the programmatic requirements, kept the clients on a square foot restriction and pressed tight against property setbacks.
The delineate concept is a stone wall that sweeps from the parking to the entry, through the house and out the other side, terminating in a hook that nestles the master shower. This is the symbolic and functional shield between the public road and the private living spaces of the home owners. All the primary living spaces and the master suite are on the water side, the remaining rooms are tucked into the hill on the road side of the wall.
Off-setting the solid massing of the stone walls is a pavilion which grabs the views and the light to the south, east and west. Built in a position to be hammered by the winter storms the pavilion, while light and airy in appearance and feeling, is constructed of glass, steel, stout wood timbers and doors with a stone roof and a slate floor. The glass pavilion is anchored by two concrete panel chimneys; the windows are steel framed and the exterior skin is of powder coated steel sheathing.
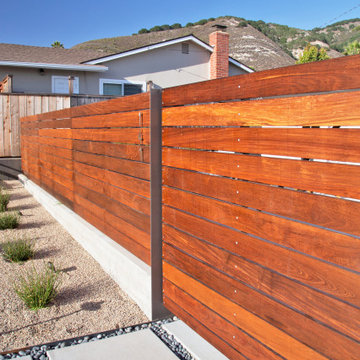
This front yard overhaul in Shell Beach, CA included the installation of concrete walkway and patio slabs with Mexican pebble joints, a raised concrete patio and steps for enjoying ocean-side sunset views, a horizontal board ipe privacy screen and gate to create a courtyard with raised steel planters and a custom gas fire pit, landscape lighting, and minimal planting for a modern aesthetic.
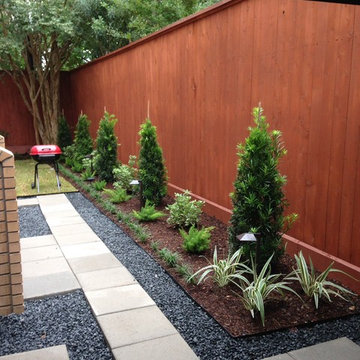
На фото: маленький двор на заднем дворе в стиле модернизм с мощением тротуарной плиткой без защиты от солнца для на участке и в саду
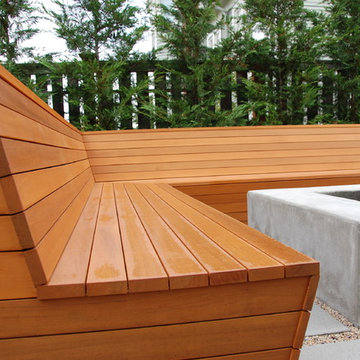
We pride ourselves on our quality and craftsmanship.
На фото: двор в стиле модернизм
На фото: двор в стиле модернизм
Фото: оранжевый двор в стиле модернизм
1
