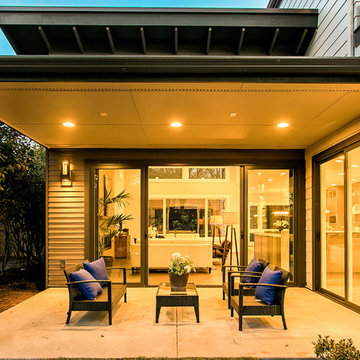Фото: оранжевый двор класса люкс
Сортировать:
Бюджет
Сортировать:Популярное за сегодня
1 - 20 из 126 фото
1 из 3

На фото: огромный двор на заднем дворе в стиле рустика с покрытием из каменной брусчатки
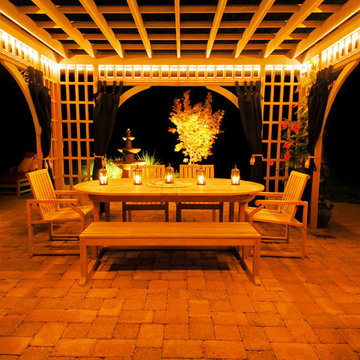
Идея дизайна: огромная пергола во дворе частного дома на заднем дворе в классическом стиле с летней кухней и покрытием из каменной брусчатки
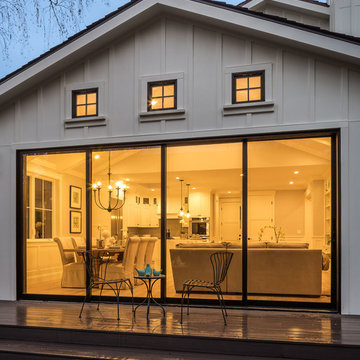
2019--Brand new construction of a 2,500 square foot house with 4 bedrooms and 3-1/2 baths located in Menlo Park, Ca. This home was designed by Arch Studio, Inc., David Eichler Photography

Источник вдохновения для домашнего уюта: огромная пергола во дворе частного дома на заднем дворе в классическом стиле с покрытием из каменной брусчатки
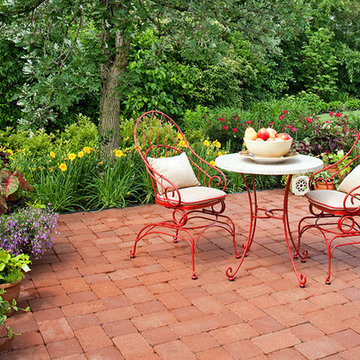
Courtesy of Mike Crews Photography.
Landscape Design by John Algozzini,
На фото: маленький двор на заднем дворе в классическом стиле с растениями в контейнерах и мощением клинкерной брусчаткой для на участке и в саду
На фото: маленький двор на заднем дворе в классическом стиле с растениями в контейнерах и мощением клинкерной брусчаткой для на участке и в саду
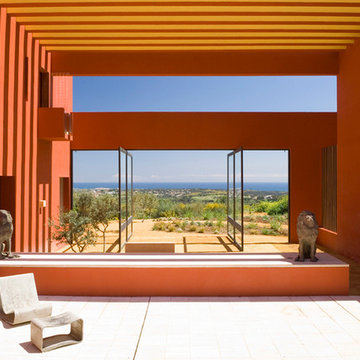
Andreas von Einsiedel
Источник вдохновения для домашнего уюта: огромная пергола во дворе частного дома на внутреннем дворе в стиле неоклассика (современная классика) с покрытием из каменной брусчатки
Источник вдохновения для домашнего уюта: огромная пергола во дворе частного дома на внутреннем дворе в стиле неоклассика (современная классика) с покрытием из каменной брусчатки
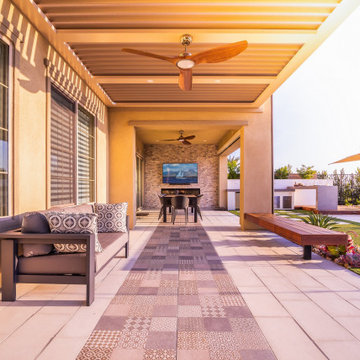
A covered patio has a solid roof section and a more contemporary section with an opening-closing louvered roof system. The flooring consists of precast concrete and contemporary Spanish tiles. Other nearby features are a BBQ island, deck, and spa with infinity edge.

Источник вдохновения для домашнего уюта: огромная пергола во дворе частного дома на заднем дворе в стиле кантри с мощением тротуарной плиткой и забором

This gourmet kitchen includes wood burning pizza oven, grill, side burner, egg smoker, sink, refrigerator, trash chute, serving station and more!
Photography: Daniel Driensky

This masterfully designed outdoor living space feels open, airy, and filled with light thanks to the lighter finishes and the fabric pergola shade. Clean, modern lines and a muted color palette add to the spa-like feel of this outdoor living space.

На фото: большой двор на боковом дворе в морском стиле с покрытием из каменной брусчатки, навесом и зоной барбекю с

photography by Andrea Calo
Свежая идея для дизайна: огромная пергола во дворе частного дома на заднем дворе в стиле неоклассика (современная классика) с летним душем - отличное фото интерьера
Свежая идея для дизайна: огромная пергола во дворе частного дома на заднем дворе в стиле неоклассика (современная классика) с летним душем - отличное фото интерьера
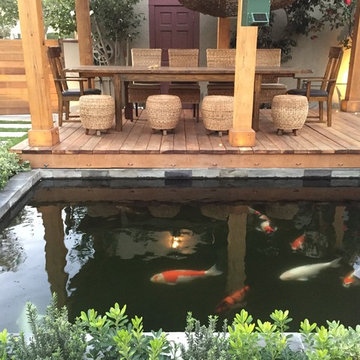
Koi pond in between decks. Pergola and decking are redwood. Concrete pillars under the steps for support. There are ample space in between the supporting pillars for koi fish to swim by, provides cover from sunlight and possible predators. Koi pond filtration is located under the wood deck, hidden from sight. The water fall is also a biological filtration (bakki shower). Pond water volume is 5500 gallon. Artificial grass and draught resistant plants were used in this yard.
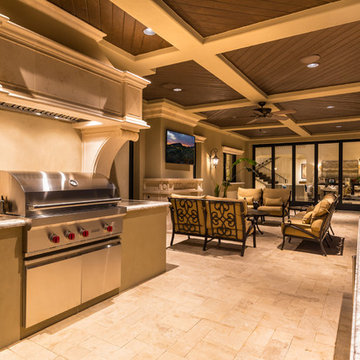
Covered patio and outdoor kitchen featuring a wood ceiling, pocket doors, a built-in BBQ, and an exterior fireplace.
На фото: огромный двор на заднем дворе в средиземноморском стиле с летней кухней, покрытием из каменной брусчатки и навесом с
На фото: огромный двор на заднем дворе в средиземноморском стиле с летней кухней, покрытием из каменной брусчатки и навесом с
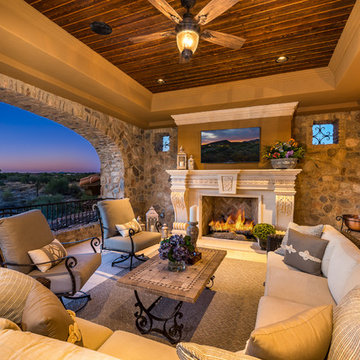
World Renowned Architecture Firm Fratantoni Design created this beautiful home! They design home plans for families all over the world in any size and style. They also have in-house Interior Designer Firm Fratantoni Interior Designers and world class Luxury Home Building Firm Fratantoni Luxury Estates! Hire one or all three companies to design and build and or remodel your home!
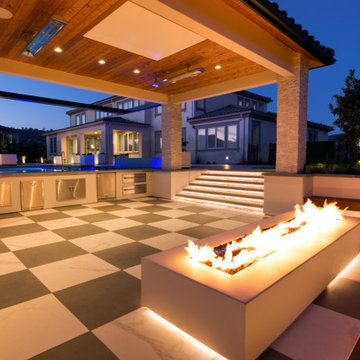
Ultimate luxury backyard. Designed for large parties and backyard oasis. Complete with pool, pool par, sunken fire pit, pool rain curtain, sunken outdoor kitchen, sunken fire pit, fireplace, covered pergolas drop down tv's and more!
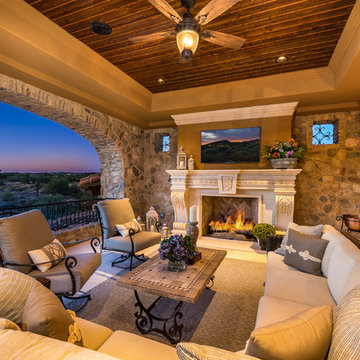
Upstairs covered patio featuring a custom outdoor sectional, exterior stone fireplace, and sweeping desert views.
Пример оригинального дизайна: огромный двор на заднем дворе в средиземноморском стиле с местом для костра, покрытием из каменной брусчатки и навесом
Пример оригинального дизайна: огромный двор на заднем дворе в средиземноморском стиле с местом для костра, покрытием из каменной брусчатки и навесом
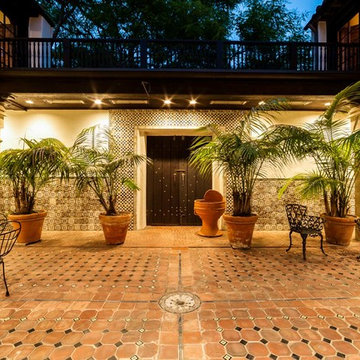
На фото: большой двор на внутреннем дворе в средиземноморском стиле с покрытием из плитки без защиты от солнца с
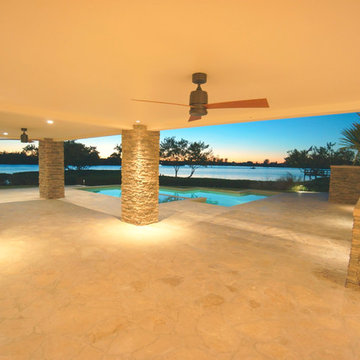
This is a home that was designed around the property. With views in every direction from the master suite and almost everywhere else in the home. The home was designed by local architect Randy Sample and the interior architecture was designed by Maurice Jennings Architecture, a disciple of E. Fay Jones. New Construction of a 4,400 sf custom home in the Southbay Neighborhood of Osprey, FL, just south of Sarasota.
Photo - Ricky Perrone
Фото: оранжевый двор класса люкс
1
