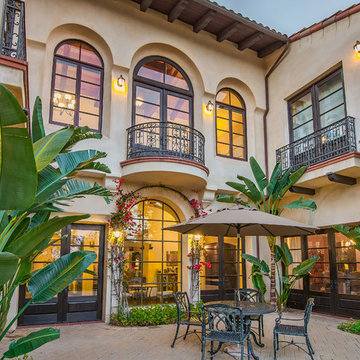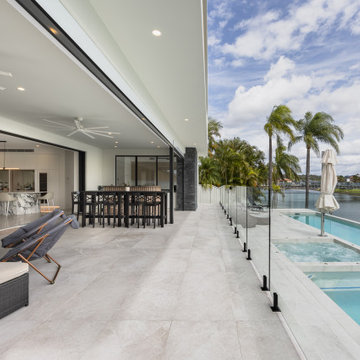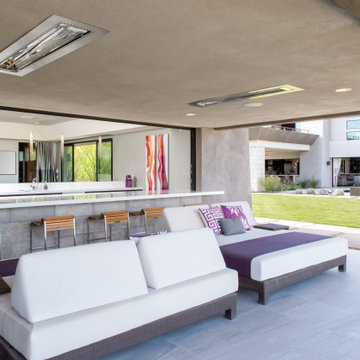Фото: двор класса люкс
Сортировать:
Бюджет
Сортировать:Популярное за сегодня
1 - 20 из 17 292 фото
1 из 2

Mr. and Mrs. Eades, the owners of this Chicago home, were inspired to build a Kalamazoo outdoor kitchen because of their love of cooking. “The grill became the center point for doing our outdoor kitchen,” Mr. Eades noted. After working long days, Mr. Eades and his wife, prefer to experiment with new recipes in the comfort of their own home. The Hybrid Fire Grill is the focal point of this compact outdoor kitchen. Weather-tight cabinetry was built into the masonry for storage, and an Artisan Fire Pizza Oven sits atop the countertop and allows the Eades’ to cook restaurant quality Neapolitan style pizzas in their own backyard.

Outdoor Gas Fireplace
Идея дизайна: большой двор на заднем дворе в классическом стиле с покрытием из каменной брусчатки и уличным камином
Идея дизайна: большой двор на заднем дворе в классическом стиле с покрытием из каменной брусчатки и уличным камином
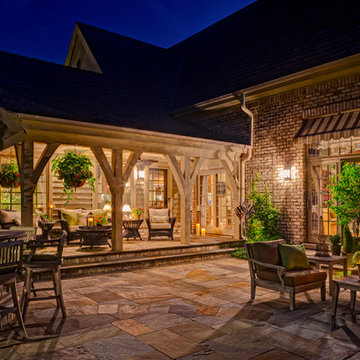
A circular band inscribed within the bluestone patio continues through the outdoor kitchen and around the dining area. With our team’s renovation complete, the homeowners can now step outside into a garden finished at a level of detail consistent with their interior home finishes.

This masterfully designed outdoor living space feels open, airy, and filled with light thanks to the lighter finishes and the fabric pergola shade. Clean, modern lines and a muted color palette add to the spa-like feel of this outdoor living space.
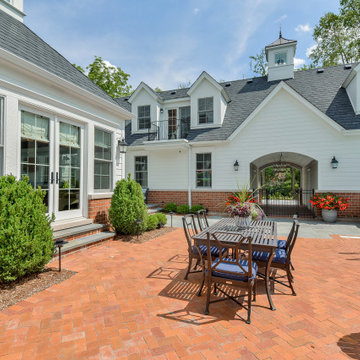
Outdoor patio odd the sunroom provides views of the pool and any approaching guests. The arched pass through is reminiscent of a horse farm.
Стильный дизайн: огромная пергола во дворе частного дома на внутреннем дворе в классическом стиле с мощением клинкерной брусчаткой - последний тренд
Стильный дизайн: огромная пергола во дворе частного дома на внутреннем дворе в классическом стиле с мощением клинкерной брусчаткой - последний тренд
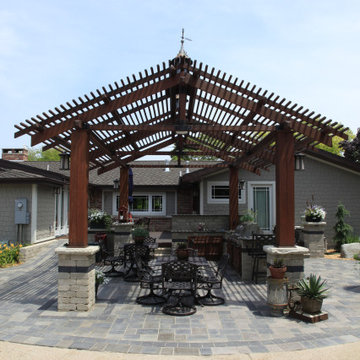
outdoor kitchen with Ipe pergola and deck. Built in Ipe cabinets
Идея дизайна: большая пергола во дворе частного дома на заднем дворе в стиле кантри с летней кухней и мощением тротуарной плиткой
Идея дизайна: большая пергола во дворе частного дома на заднем дворе в стиле кантри с летней кухней и мощением тротуарной плиткой
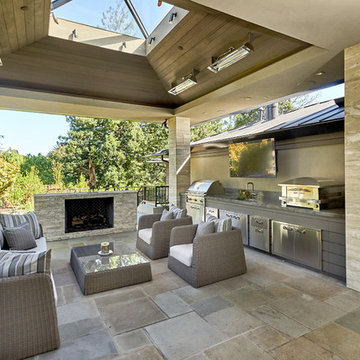
Outdoor Kitchen and Entertaining Patio
Mark Pinkerton - Vi360 Photography
На фото: большой двор на заднем дворе в современном стиле с летней кухней, покрытием из каменной брусчатки и навесом с
На фото: большой двор на заднем дворе в современном стиле с летней кухней, покрытием из каменной брусчатки и навесом с
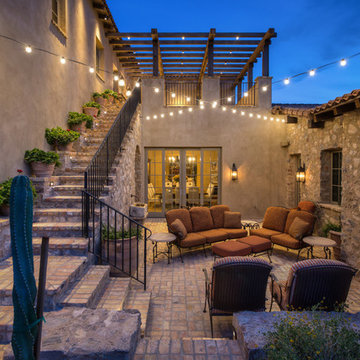
The Cocktail Courtyard is accessed via sliding doors which retract into the exterior walls of the dining room. The courtyard features a stone corner fireplace, antique french limestone fountain basin, and chicago common brick in a traditional basketweave pattern. A stone stairway leads to guest suites on the second floor of the residence, and the courtyard benefits from a wonderfully intimate view out into the native desert, looking out to the Reatta Wash, and McDowell Mountains beyond.
Design Principal: Gene Kniaz, Spiral Architects; General Contractor: Eric Linthicum, Linthicum Custom Builders
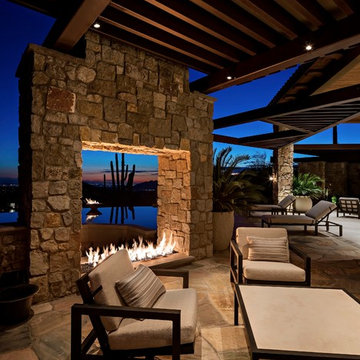
Dramatic framework forms a matrix focal point over this North Scottsdale home's back patio and negative edge pool, underlining the architect's trademark use of symmetry to draw the eye through the house and out to the stunning views of the Valley beyond. This almost 9000 SF hillside hideaway is an effortless blend of Old World charm with contemporary style and amenities.
Organic colors and rustic finishes connect the space with its desert surroundings. Large glass walls topped with clerestory windows that retract into the walls open the main living space to the outdoors.

На фото: двор в стиле рустика с покрытием из каменной брусчатки и зоной барбекю с

A complete contemporary backyard project was taken to another level of design. This amazing backyard was completed in the beginning of 2013 in Weston, Florida.
The project included an Outdoor Kitchen with equipment by Lynx, and finished with Emperador Light Marble and a Spanish stone on walls. Also, a 32” X 16” wooden pergola attached to the house with a customized wooden wall for the TV on a structured bench with the same finishes matching the Outdoor Kitchen. The project also consist of outdoor furniture by The Patio District, pool deck with gold travertine material, and an ivy wall with LED lights and custom construction with Black Absolute granite finish and grey stone on walls.
For more information regarding this or any other of our outdoor projects please visit our website at www.luxapatio.com where you may also shop online. You can also visit our showroom located in the Doral Design District (3305 NW 79 Ave Miami FL. 33122) or contact us at 305-477-5141.
URL http://www.luxapatio.com

На фото: большая беседка во дворе частного дома на заднем дворе в классическом стиле с покрытием из каменной брусчатки
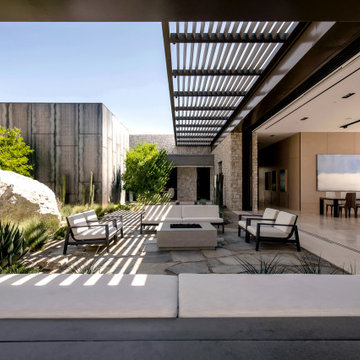
На фото: большой двор на внутреннем дворе в стиле рустика с местом для костра, покрытием из каменной брусчатки и козырьком
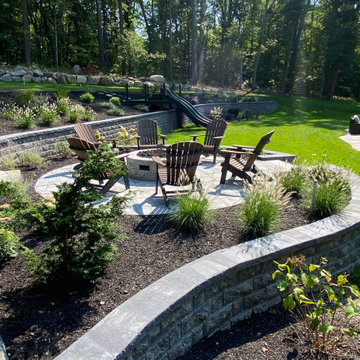
Ultimate back yard!
Пример оригинального дизайна: большой двор на заднем дворе в классическом стиле с местом для костра и мощением тротуарной плиткой
Пример оригинального дизайна: большой двор на заднем дворе в классическом стиле с местом для костра и мощением тротуарной плиткой
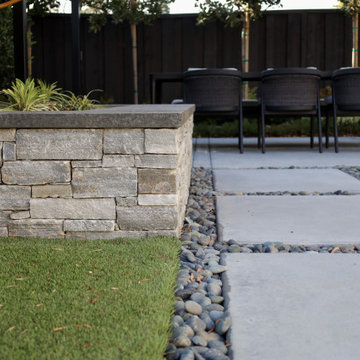
black pergola with dining area, turf, concrete steppers and landscaping.
На фото: пергола во дворе частного дома среднего размера на заднем дворе в стиле модернизм с растениями в контейнерах и мощением тротуарной плиткой
На фото: пергола во дворе частного дома среднего размера на заднем дворе в стиле модернизм с растениями в контейнерах и мощением тротуарной плиткой
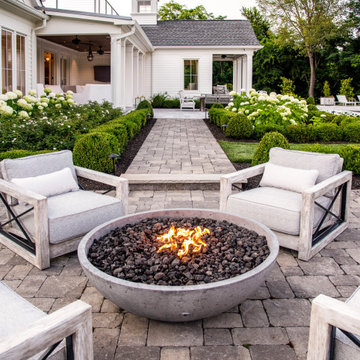
Пример оригинального дизайна: двор среднего размера на боковом дворе в стиле кантри с местом для костра и покрытием из каменной брусчатки без защиты от солнца
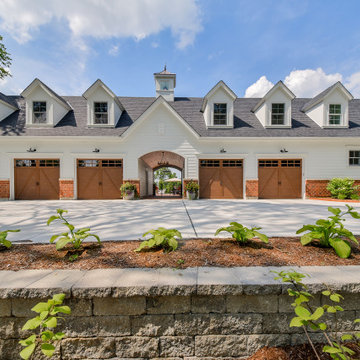
The 5 car garage (3 detached and 2 attached) is split by an arched pass through leading to the private courtyard. The cupola above marks the location of the 'man cave' extending above the garages.
Фото: двор класса люкс
1
