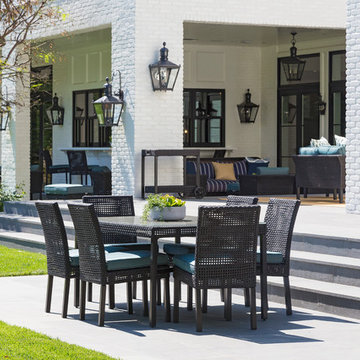Фото: двор класса люкс
Сортировать:
Бюджет
Сортировать:Популярное за сегодня
101 - 120 из 17 293 фото
1 из 2
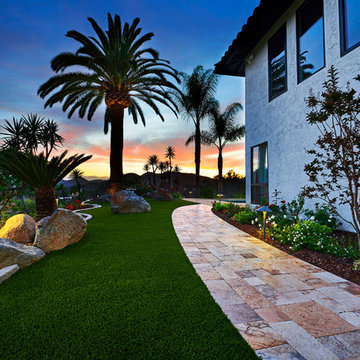
These homeowners wanted to maintain their home's existing tropical mediterranean vibes, so we enhanced their space with accenting multi-tone pavers. These paving stones are rich in color and texture, adding to the existing beauty of their home. Artificial turf was added in for drought tolerance and low maintenance. Landscape lighting flows throughout the front and the backyard. Lastly, they requested a water feature to be included on their private backyard patio for added relaxation and ambiance.
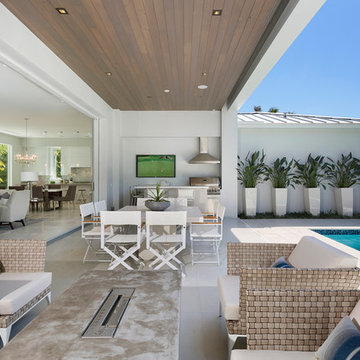
Patio
Источник вдохновения для домашнего уюта: двор среднего размера на заднем дворе в современном стиле с летней кухней, навесом и мощением тротуарной плиткой
Источник вдохновения для домашнего уюта: двор среднего размера на заднем дворе в современном стиле с летней кухней, навесом и мощением тротуарной плиткой
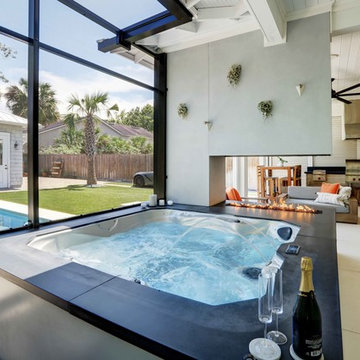
This modern outdoor living space mere blocks from the beach is replete with all of the best staycation features. There is a cozy, yet refined screened patio space with a glass fiber reinforced concrete (GFRC) wrapped spa that is situated opposite a Wolf-equipped outdoor dining and seating area. A custom GFRC fireplace with GFRC mantel connects the areas, while providing a touch of privacy. Through the retractable screens, a pair of Restoration Hardware chaise lounge chairs call for a sunning session. To beat the heat our clients can retreat to the pool and recline on the end-to-end sun shelf. Artificial turf and a stretch of Mexican beach pebble frame the pool and generous porcelain coping. Aloe, hibiscus, bamboo muhly, cabbage palms and other tropical landscaping enhance the modern beach aesthetic.
Photos by Craig O'Neal
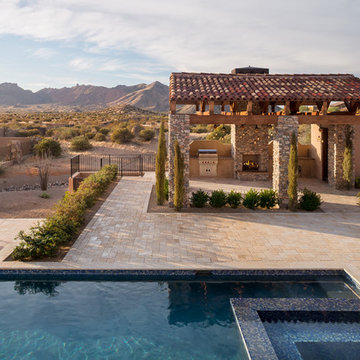
Cantabrica Estates is a private gated community located in North Scottsdale. Spec home available along with build-to-suit and incredible view lots.
For more information contact Vicki Kaplan at Arizona Best Real Estate
Spec Home Built By: LaBlonde Homes
Photography by: Leland Gebhardt
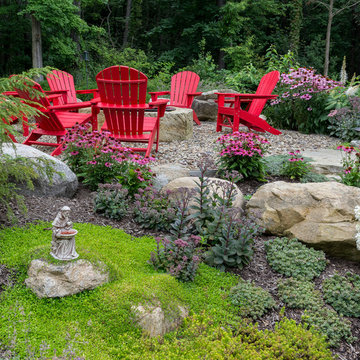
Свежая идея для дизайна: большой двор на заднем дворе в современном стиле с местом для костра и покрытием из гравия без защиты от солнца - отличное фото интерьера
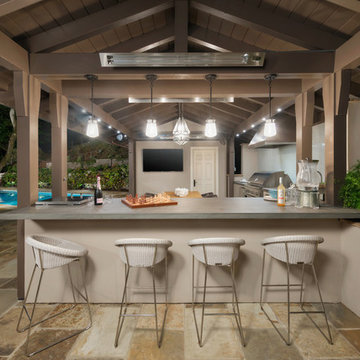
Designed to compliment the existing single story home in a densely wooded setting, this Pool Cabana serves as outdoor kitchen, dining, bar, bathroom/changing room, and storage. Photos by Ross Pushinaitus.
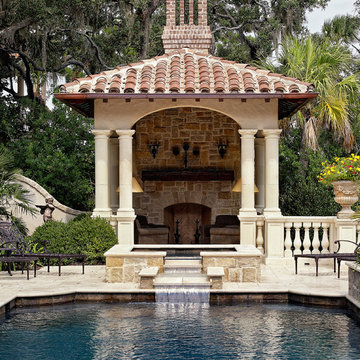
Пример оригинального дизайна: огромная беседка во дворе частного дома на заднем дворе в средиземноморском стиле с фонтаном и покрытием из каменной брусчатки

This courtyard features cement pavers with grass in between. A seated patio area in front of the custom built-in fireplace with two black wall trellis' on both sides of the fireplace. Decorated with four white wingback armchairs with black trim detailing and a stone coffee table in the center. A French-inspired fountain sits across from the patio space. A wood gate acts as the entrance into the courtyard.
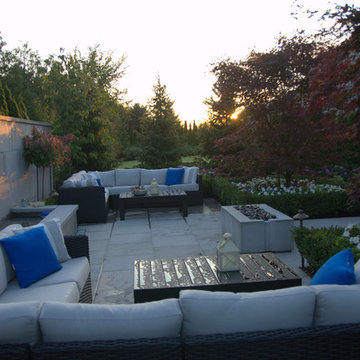
Landscape design and photography by Melanie Rekola
Пример оригинального дизайна: маленький двор на заднем дворе в стиле модернизм с местом для костра, покрытием из каменной брусчатки и навесом для на участке и в саду
Пример оригинального дизайна: маленький двор на заднем дворе в стиле модернизм с местом для костра, покрытием из каменной брусчатки и навесом для на участке и в саду
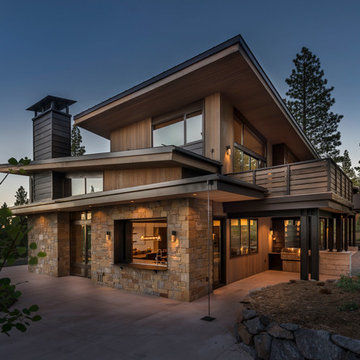
Vance Fox
Свежая идея для дизайна: двор среднего размера на боковом дворе в стиле рустика с летней кухней, покрытием из бетонных плит и навесом - отличное фото интерьера
Свежая идея для дизайна: двор среднего размера на боковом дворе в стиле рустика с летней кухней, покрытием из бетонных плит и навесом - отличное фото интерьера
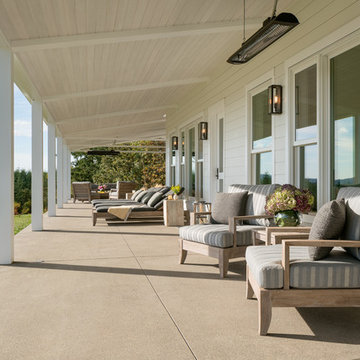
Eric Staudenmaier
На фото: большой двор на боковом дворе в стиле кантри с покрытием из бетонных плит и навесом с
На фото: большой двор на боковом дворе в стиле кантри с покрытием из бетонных плит и навесом с
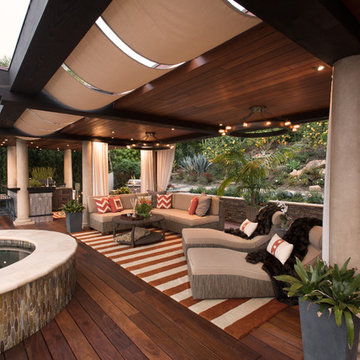
Nestled against the hillside in San Diego California, this outdoor living space provides homeowners the luxury of living in Southern California most coveted Real-estate... LaJolla California. Weather rated wood material called Epee is used on the decking as well as the ceiling. Two custom designed, bronze chandeliers grace the ceilings as a 30' steel beam supports the vast overhang... allowing the maximum view of the LaJolla coast. Beautiful woven outdoor furniture in a neutral color palette sets the perfect base for bold orange throw pillows and accents used throughout. "Mink like" throws help to keep guests warm after the sun sets or after a relaxing dip in the Jacuzzi.
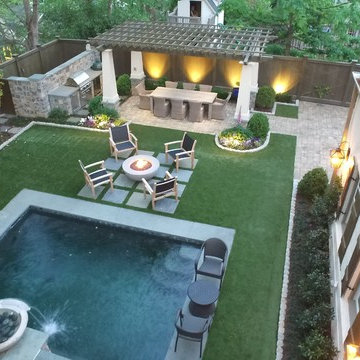
This beautiful outdoor space in Atlanta's Virginia Highland neighborhood was designed by Land Plus Associates and constructed by Okun Tech. Outdoor kitchen featuring Kingsley-Bate Valhalla table and Sag Harbor chairs. Appliances by Lynx.
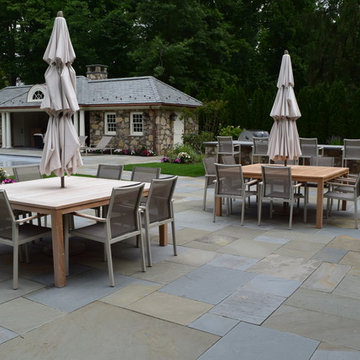
After falling in love with a home but unfortunately losing the bid to buy it, these homeowners approached Braen Supply for a solution. Braen Supply found a way to replicate the original home these individuals were hoping to buy, with the exact stone that was used. By building a replica on a different property, these homeowners truly got their dream home.
The Fieldstone Veneer Blend that was used on the home was able to make it stand out with a unique look. The rest of the materials that were used worked perfectly to compliment the various features of the home.
With the addition of the outdoor kitchen and pool, a perfect place to unwind was created.
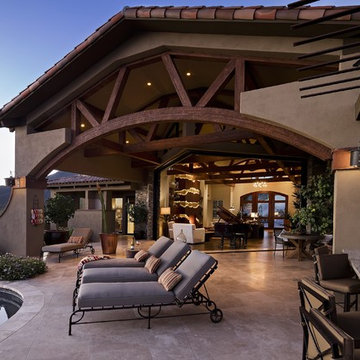
Thompson Photographic
На фото: большой двор на заднем дворе в стиле фьюжн с летней кухней, покрытием из каменной брусчатки и навесом с
На фото: большой двор на заднем дворе в стиле фьюжн с летней кухней, покрытием из каменной брусчатки и навесом с
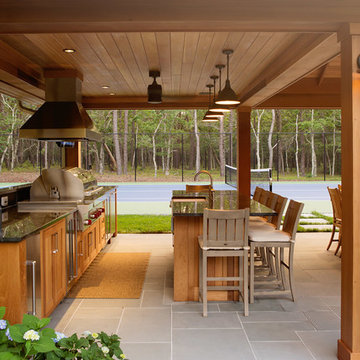
Pembrooke Fine Landscapes designed and built this outdoor sports pavilion in East Hampton, NY. The custom designed space include a full kitchen, fireplace, USTA standard tennis court and heated unite pool and spa. The kitchen features several high-end elements including a kegerator, wine refrigerator, ice maker, grill, dishwasher and full stove. The pavilon is fully integrated with a Lutron entertainment system for all of the TVs. The audio and video can stream movies, music and TV. The space also features an changing area, bathroom and outdoor shower.
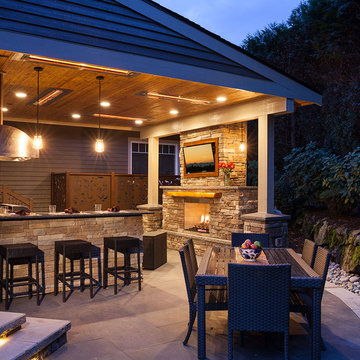
This beautiful outdoor space was designed to replace a shady, largely unused space in our client's backyard. We transformed a small, exposed aggregate patio into an expansive covered outdoor room complete with a gas fireplace and an elaborate outdoor kitchen and bar seating area. The additional open patio space takes advantage of views out to a waterfall and greenery beyond.
William Wright Photography
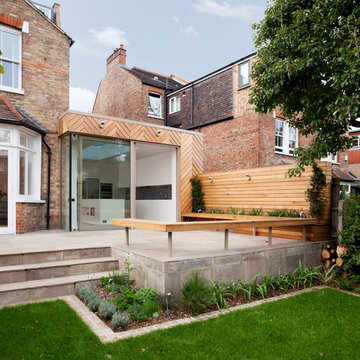
A couple with two young children appointed FPA to refurbish a large semi detached Victorian house in Wimbledon Park. The property, arranged on four split levels, had already been extended in 2007 by the previous owners.
The clients only wished to have the interiors updated to create a contemporary family room. However, FPA interpreted the brief as an opportunity also to refine the appearance of the existing side extension overlooking the patio and devise a new external family room, framed by red cedar clap boards, laid to suggest a chevron floor pattern.
The refurbishment of the interior creates an internal contemporary family room at the lower ground floor by employing a simple, yet elegant, selection of materials as the instrument to redirect the focus of the house towards the patio and the garden: light coloured European Oak floor is paired with natural Oak and white lacquered panelling and Lava Stone to produce a calming and serene space.
The solid corner of the extension is removed and a new sliding door set is put in to reduce the separation between inside and outside.
Photo by Gianluca Maver
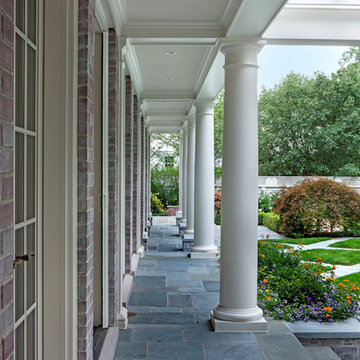
This renovation and addition project, located in Bloomfield Hills, was completed in 2016. A master suite, located on the second floor and overlooking the backyard, was created that featured a his and hers bathroom, staging rooms, separate walk-in-closets, and a vaulted skylight in the hallways. The kitchen was stripped down and opened up to allow for gathering and prep work. Fully-custom cabinetry and a statement range help this room feel one-of-a-kind. To allow for family activities, an indoor gymnasium was created that can be used for basketball, soccer, and indoor hockey. An outdoor oasis was also designed that features an in-ground pool, outdoor trellis, BBQ area, see-through fireplace, and pool house. Unique colonial traits were accentuated in the design by the addition of an exterior colonnade, brick patterning, and trim work. The renovation and addition had to match the unique character of the existing house, so great care was taken to match every detail to ensure a seamless transition from old to new.
Фото: двор класса люкс
6
