Фото: двор с мощением клинкерной брусчаткой класса люкс
Сортировать:
Бюджет
Сортировать:Популярное за сегодня
1 - 20 из 1 001 фото
1 из 3
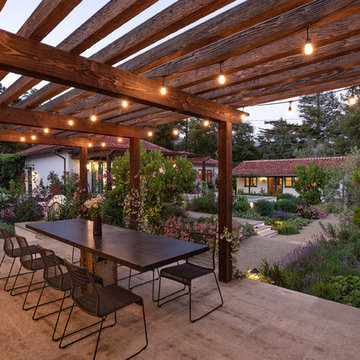
Jim Bartsch Photography
На фото: большой двор на заднем дворе в средиземноморском стиле с мощением клинкерной брусчаткой
На фото: большой двор на заднем дворе в средиземноморском стиле с мощением клинкерной брусчаткой
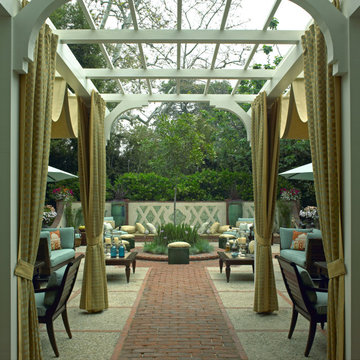
Pasadena Showcase Design House...Selected Interior Designer and GC
Свежая идея для дизайна: огромная пергола во дворе частного дома на внутреннем дворе в стиле неоклассика (современная классика) с летней кухней и мощением клинкерной брусчаткой - отличное фото интерьера
Свежая идея для дизайна: огромная пергола во дворе частного дома на внутреннем дворе в стиле неоклассика (современная классика) с летней кухней и мощением клинкерной брусчаткой - отличное фото интерьера
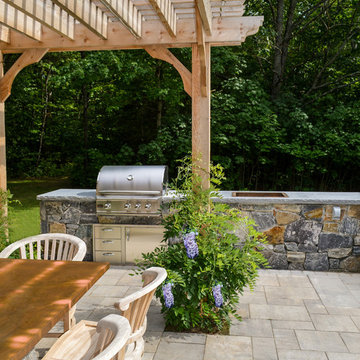
На фото: пергола во дворе частного дома среднего размера на заднем дворе в классическом стиле с летней кухней и мощением клинкерной брусчаткой

Mr. and Mrs. Eades, the owners of this Chicago home, were inspired to build a Kalamazoo outdoor kitchen because of their love of cooking. “The grill became the center point for doing our outdoor kitchen,” Mr. Eades noted. After working long days, Mr. Eades and his wife, prefer to experiment with new recipes in the comfort of their own home. The Hybrid Fire Grill is the focal point of this compact outdoor kitchen. Weather-tight cabinetry was built into the masonry for storage, and an Artisan Fire Pizza Oven sits atop the countertop and allows the Eades’ to cook restaurant quality Neapolitan style pizzas in their own backyard.
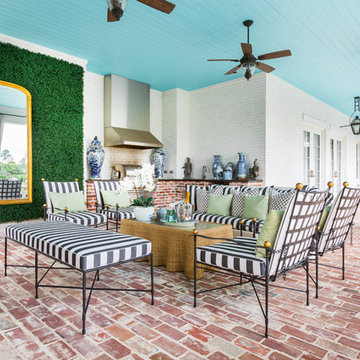
Julie Soefer
На фото: большой двор на заднем дворе в классическом стиле с мощением клинкерной брусчаткой, навесом и зоной барбекю с
На фото: большой двор на заднем дворе в классическом стиле с мощением клинкерной брусчаткой, навесом и зоной барбекю с
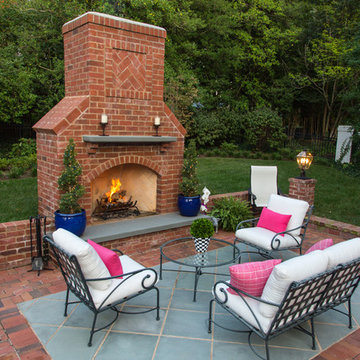
Landscape St. Louis, Inc.
Свежая идея для дизайна: большой двор на заднем дворе в классическом стиле с местом для костра и мощением клинкерной брусчаткой без защиты от солнца - отличное фото интерьера
Свежая идея для дизайна: большой двор на заднем дворе в классическом стиле с местом для костра и мощением клинкерной брусчаткой без защиты от солнца - отличное фото интерьера
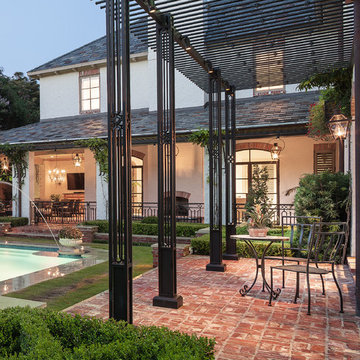
It started with vision. Then arrived fresh sight, seeing what was absent, seeing what was possible. Followed quickly by desire and creativity and know-how and communication and collaboration.
When the Ramsowers first called Exterior Worlds, all they had in mind was an outdoor fountain. About working with the Ramsowers, Jeff Halper, owner of Exterior Worlds says, “The Ramsowers had great vision. While they didn’t know exactly what they wanted, they did push us to create something special for them. I get inspired by my clients who are engaged and focused on design like they were. When you get that kind of inspiration and dialogue, you end up with a project like this one.”
For Exterior Worlds, our design process addressed two main features of the original space—the blank surface of the yard surrounded by looming architecture and plain fencing. With the yard, we dug out the center of it to create a one-foot drop in elevation in which to build a sunken pool. At one end, we installed a spa, lining it with a contrasting darker blue glass tile. Pedestals topped with urns anchor the pool and provide a place for spot color. Jets of water emerge from these pedestals. This moving water becomes a shield to block out urban noises and makes the scene lively. (And the children think it’s great fun to play in them.) On the side of the pool, another fountain, an illuminated basin built of limestone, brick and stainless steel, feeds the pool through three slots.
The pool is counterbalanced by a large plot of grass. What is inventive about this grassy area is its sub-structure. Before putting down the grass, we installed a French drain using grid pavers that pulls water away, an action that keeps the soil from compacting and the grass from suffocating. The entire sunken area is finished off with a border of ground cover that transitions the eye to the limestone walkway and the retaining wall, where we used the same reclaimed bricks found in architectural features of the house.
In the outer border along the fence line, we planted small trees that give the space scale and also hide some unsightly utility infrastructure. Boxwood and limestone gravel were embroidered into a parterre design to underscore the formal shape of the pool. Additionally, we planted a rose garden around the illuminated basin and a color garden for seasonal color at the far end of the yard across from the covered terrace.
To address the issue of the house’s prominence, we added a pergola to the main wing of the house. The pergola is made of solid aluminum, chosen for its durability, and painted black. The Ramsowers had used reclaimed ornamental iron around their front yard and so we replicated its pattern in the pergola’s design. “In making this design choice and also by using the reclaimed brick in the pool area, we wanted to honor the architecture of the house,” says Halper.
We continued the ornamental pattern by building an aluminum arbor and pool security fence along the covered terrace. The arbor’s supports gently curve out and away from the house. It, plus the pergola, extends the structural aspect of the house into the landscape. At the same time, it softens the hard edges of the house and unifies it with the yard. The softening effect is further enhanced by the wisteria vine that will eventually cover both the arbor and the pergola. From a practical standpoint, the pergola and arbor provide shade, especially when the vine becomes mature, a definite plus for the west-facing main house.
This newly-created space is an updated vision for a traditional garden that combines classic lines with the modern sensibility of innovative materials. The family is able to sit in the house or on the covered terrace and look out over the landscaping. To enjoy its pleasing form and practical function. To appreciate its cool, soothing palette, the blues of the water flowing into the greens of the garden with a judicious use of color. And accept its invitation to step out, step down, jump in, enjoy.
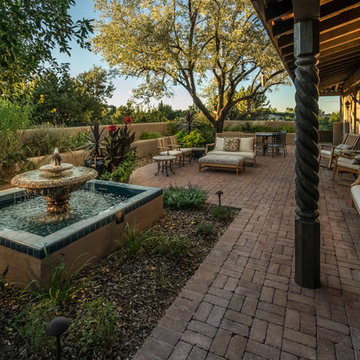
Hacienda-style front courtyard with a Mediterranean- stye carved stone fountain with blue tile and rustic-style wood outdoor seating with plush cushions.
Photo Credit: Kirk Gittings
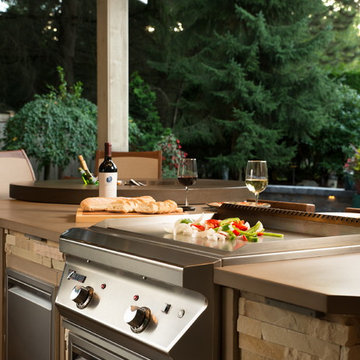
Eric Dennon Photography
Идея дизайна: большой двор на заднем дворе в стиле рустика с летней кухней, мощением клинкерной брусчаткой и навесом
Идея дизайна: большой двор на заднем дворе в стиле рустика с летней кухней, мощением клинкерной брусчаткой и навесом
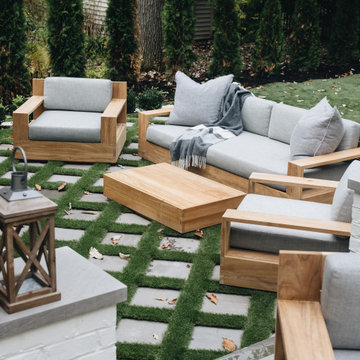
Стильный дизайн: большой двор на заднем дворе в стиле неоклассика (современная классика) с мощением клинкерной брусчаткой без защиты от солнца - последний тренд
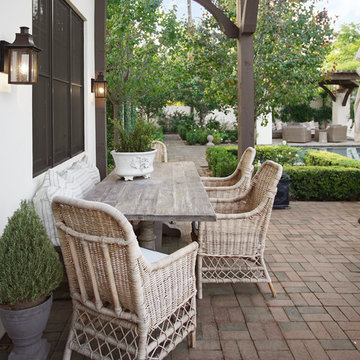
На фото: большой двор на заднем дворе в классическом стиле с мощением клинкерной брусчаткой, летней кухней и навесом с
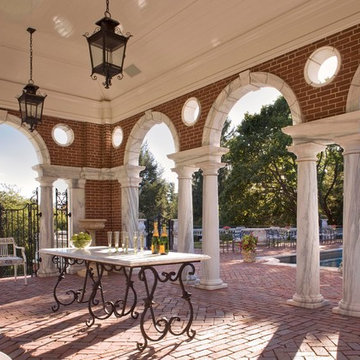
Durston Saylor
Идея дизайна: большая беседка во дворе частного дома в классическом стиле с мощением клинкерной брусчаткой
Идея дизайна: большая беседка во дворе частного дома в классическом стиле с мощением клинкерной брусчаткой
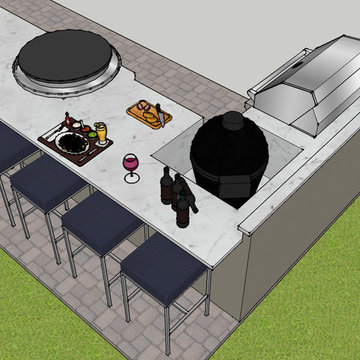
Ambient Elements creates conscious designs for innovative spaces by combining superior craftsmanship, advanced engineering and unique concepts while providing the ultimate wellness experience. We design and build outdoor kitchens, saunas, infrared saunas, steam rooms, hammams, cryo chambers, salt rooms, snow rooms and many other hyperthermic conditioning modalities.
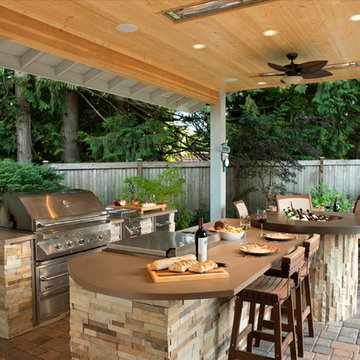
Eric Dennon Photography
Пример оригинального дизайна: большой двор на заднем дворе в стиле рустика с летней кухней, мощением клинкерной брусчаткой и навесом
Пример оригинального дизайна: большой двор на заднем дворе в стиле рустика с летней кухней, мощением клинкерной брусчаткой и навесом
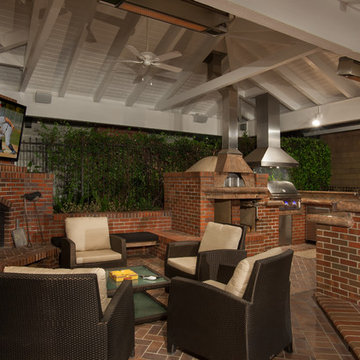
Larny Mack
Пример оригинального дизайна: двор на заднем дворе в классическом стиле с летней кухней, мощением клинкерной брусчаткой и навесом
Пример оригинального дизайна: двор на заднем дворе в классическом стиле с летней кухней, мощением клинкерной брусчаткой и навесом
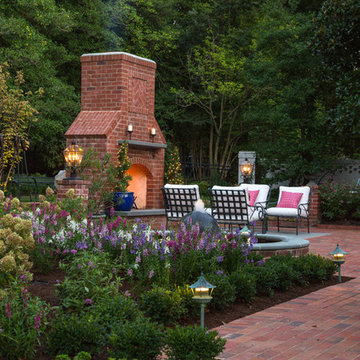
Landscape St. Louis, Inc.
Стильный дизайн: двор на заднем дворе в классическом стиле с мощением клинкерной брусчаткой и уличным камином - последний тренд
Стильный дизайн: двор на заднем дворе в классическом стиле с мощением клинкерной брусчаткой и уличным камином - последний тренд
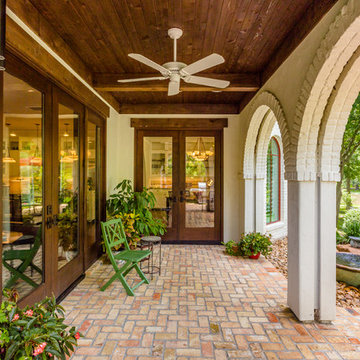
Purser Architectural Custom Home Design built by Tommy Cashiola Custom Homes
Courtyard adjoins casita/guest house and main house
Стильный дизайн: большой двор на заднем дворе в средиземноморском стиле с фонтаном, мощением клинкерной брусчаткой и навесом - последний тренд
Стильный дизайн: большой двор на заднем дворе в средиземноморском стиле с фонтаном, мощением клинкерной брусчаткой и навесом - последний тренд
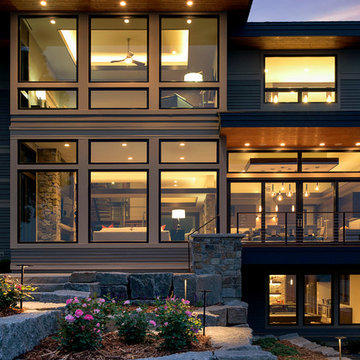
Builder: Denali Custom Homes - Architectural Designer: Alexander Design Group - Interior Designer: Studio M Interiors - Photo: Spacecrafting Photography
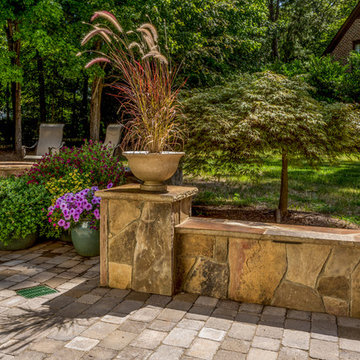
Свежая идея для дизайна: большой двор на заднем дворе в классическом стиле с местом для костра и мощением клинкерной брусчаткой без защиты от солнца - отличное фото интерьера
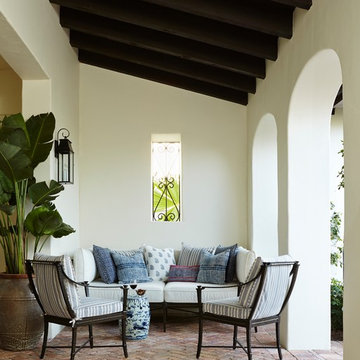
Courtyard with blue and white pillows in Naples Florida home. This mediterranean style home has curved arches and exposed wood beams that create a cozy atmosphere for outdoor lounging to escape the sun while listening to the courtyard fountain. Project featured in House Beautiful & Florida Design.
Interiors & Styling by Summer Thornton.
Imagery by Brantley Photography.
Фото: двор с мощением клинкерной брусчаткой класса люкс
1