Фото: двор в стиле фьюжн класса люкс
Сортировать:
Бюджет
Сортировать:Популярное за сегодня
1 - 20 из 340 фото
1 из 3
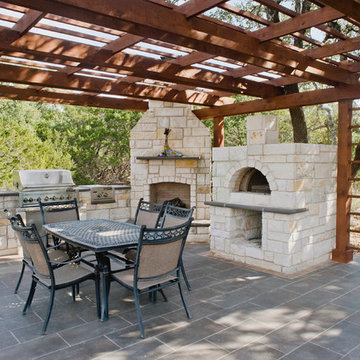
This hill country home has several outdoor living spaces including this outdoor kitchen hangout.
Drive up to practical luxury in this Hill Country Spanish Style home. The home is a classic hacienda architecture layout. It features 5 bedrooms, 2 outdoor living areas, and plenty of land to roam.
Classic materials used include:
Saltillo Tile - also known as terracotta tile, Spanish tile, Mexican tile, or Quarry tile
Cantera Stone - feature in Pinon, Tobacco Brown and Recinto colors
Copper sinks and copper sconce lighting
Travertine Flooring
Cantera Stone tile
Brick Pavers
Photos Provided by
April Mae Creative
aprilmaecreative.com
Tile provided by Rustico Tile and Stone - RusticoTile.com or call (512) 260-9111 / info@rusticotile.com
Construction by MelRay Corporation
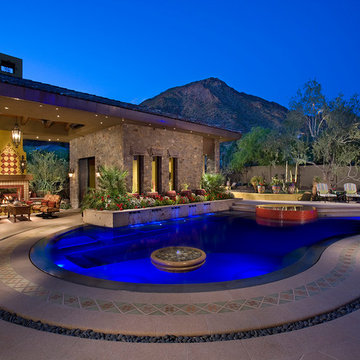
Positioned at the base of Camelback Mountain this hacienda is muy caliente! Designed for dear friends from New York, this home was carefully extracted from the Mrs’ mind.
She had a clear vision for a modern hacienda. Mirroring the clients, this house is both bold and colorful. The central focus was hospitality, outdoor living, and soaking up the amazing views. Full of amazing destinations connected with a curving circulation gallery, this hacienda includes water features, game rooms, nooks, and crannies all adorned with texture and color.
This house has a bold identity and a warm embrace. It was a joy to design for these long-time friends, and we wish them many happy years at Hacienda Del Sueño.
Project Details // Hacienda del Sueño
Architecture: Drewett Works
Builder: La Casa Builders
Landscape + Pool: Bianchi Design
Interior Designer: Kimberly Alonzo
Photographer: Dino Tonn
Wine Room: Innovative Wine Cellar Design
Publications
“Modern Hacienda: East Meets West in a Fabulous Phoenix Home,” Phoenix Home & Garden, November 2009
Awards
ASID Awards: First place – Custom Residential over 6,000 square feet
2009 Phoenix Home and Garden Parade of Homes
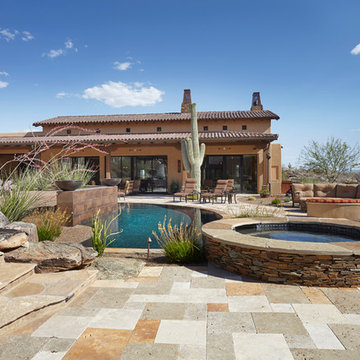
The spa and flagstone steps leading up to the pergola.
Стильный дизайн: огромный двор на заднем дворе в стиле фьюжн с фонтаном, покрытием из каменной брусчатки и навесом - последний тренд
Стильный дизайн: огромный двор на заднем дворе в стиле фьюжн с фонтаном, покрытием из каменной брусчатки и навесом - последний тренд
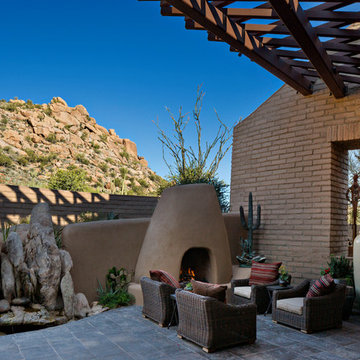
Southwestern entry with exposed adobe walls, plaster fireplace, and slate floors.
Architect: Urban Design Associates
Builder: R-Net Custom Homes
Interiors: Billie Springer
Photography: Thompson Photographic
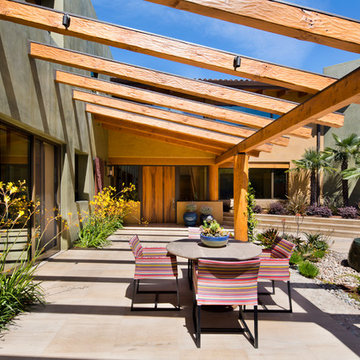
Photo taken by, Bernard Andre
На фото: большая пергола во дворе частного дома на заднем дворе в стиле фьюжн с фонтаном и покрытием из плитки с
На фото: большая пергола во дворе частного дома на заднем дворе в стиле фьюжн с фонтаном и покрытием из плитки с
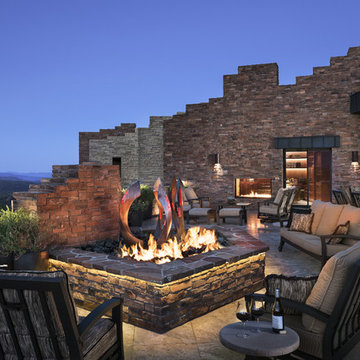
Mark Boisclair Photography
architect: Kilbane Architecture
Builder: Detar Construction.
Sculpture: Slater Sculpture.
Project designed by Susie Hersker’s Scottsdale interior design firm Design Directives. Design Directives is active in Phoenix, Paradise Valley, Cave Creek, Carefree, Sedona, and beyond.
For more about Design Directives, click here: https://susanherskerasid.com/
To learn more about this project, click here: https://susanherskerasid.com/sedona/
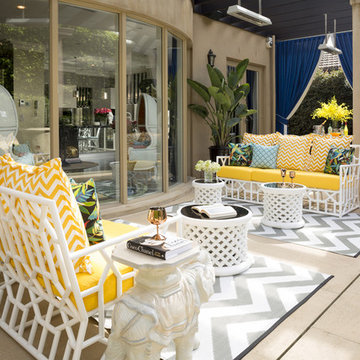
Stu Morley
Пример оригинального дизайна: огромная беседка во дворе частного дома на заднем дворе в стиле фьюжн с фонтаном и мощением клинкерной брусчаткой
Пример оригинального дизайна: огромная беседка во дворе частного дома на заднем дворе в стиле фьюжн с фонтаном и мощением клинкерной брусчаткой
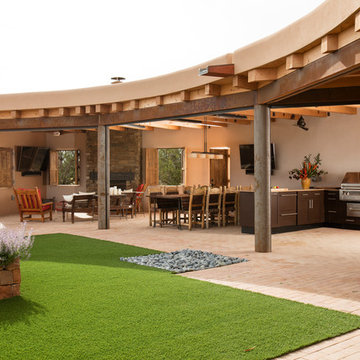
This deluxe Brown Jordan outdoor kitchen has every indoor amenity available, but with fresh air and a view. Fans, ceiling heaters, a gas fireplace, shutters, and a motorized sunshade along the length of patio keep this space comfortable almost year-round. Synthetic lawn provides a touch of lushness without the maintenance or water-intensive needs of real lawn.
Photo credit: Kate Russell
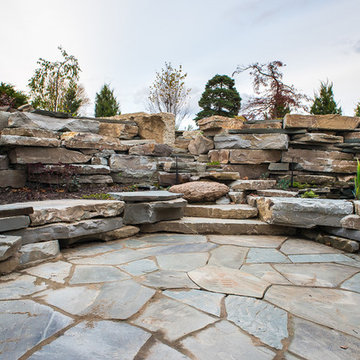
Specialty Stone Project creating a limestone grotto with naturalistic cascading stone fountain, stone benches & tiered planting beds for high ceiling basement walkout. Installed 2013 by Elemental Design - Landscape Concept by Client in collaboration with Wade Lehmann of Elemental Design. Photos by Jeeheon Cho
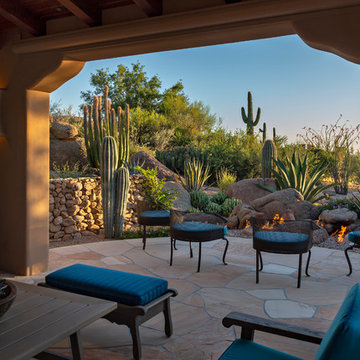
Photo Credits: Steven Thompson
Идея дизайна: большой двор на заднем дворе в стиле фьюжн с местом для костра, покрытием из плитки и навесом
Идея дизайна: большой двор на заднем дворе в стиле фьюжн с местом для костра, покрытием из плитки и навесом
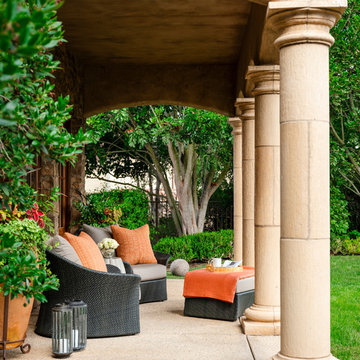
Идея дизайна: двор среднего размера на заднем дворе в стиле фьюжн с покрытием из декоративного бетона и навесом
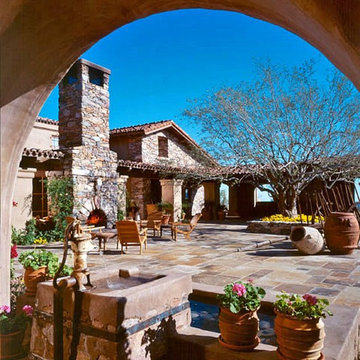
www.ajaarchitecture.com
Свежая идея для дизайна: большая пергола во дворе частного дома на внутреннем дворе в стиле фьюжн с фонтаном и покрытием из каменной брусчатки - отличное фото интерьера
Свежая идея для дизайна: большая пергола во дворе частного дома на внутреннем дворе в стиле фьюжн с фонтаном и покрытием из каменной брусчатки - отличное фото интерьера
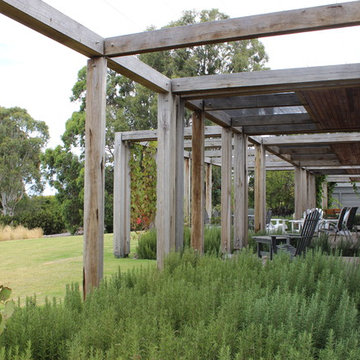
Deck pavilions separated by landscaped garden beds Pergola features large section 200 x 200mm white cypress timber with joint section shadow lines and concealed metal joint plates
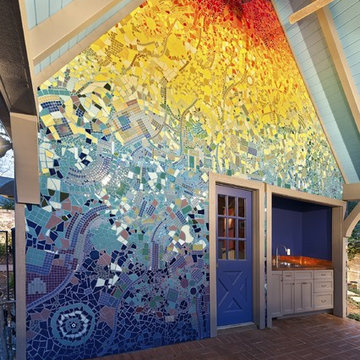
Custom 320 square foot mosaic tile mural for a private residential poolhouse in Houston Texas.
Photos by Jeff Myers Photography
Идея дизайна: большой двор в стиле фьюжн с мощением клинкерной брусчаткой
Идея дизайна: большой двор в стиле фьюжн с мощением клинкерной брусчаткой
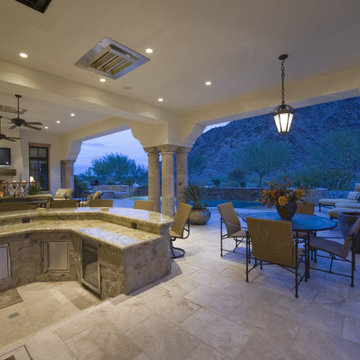
Our approach to the high-end outdoor entertainment space. We sunk the outdoor kitchen space thus creating an intimate face to face with your chef/bartender. An immense awning structure provides an immersive true extension of the indoor living room accented by floor to ceiling doors.
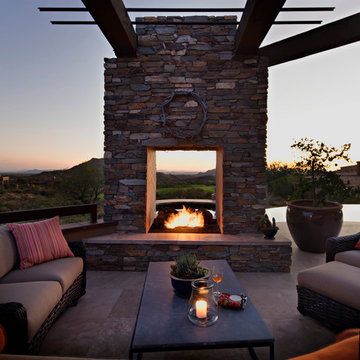
Thompsonphotographic.com
Свежая идея для дизайна: большой двор на заднем дворе в стиле фьюжн с местом для костра, покрытием из каменной брусчатки и навесом - отличное фото интерьера
Свежая идея для дизайна: большой двор на заднем дворе в стиле фьюжн с местом для костра, покрытием из каменной брусчатки и навесом - отличное фото интерьера
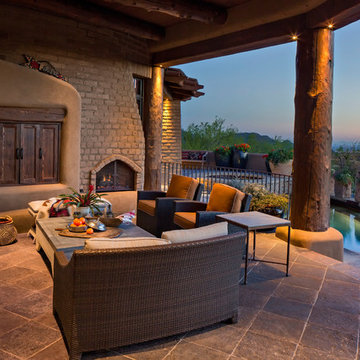
Southwestern style patio with roof extension and wood columns.
Architect: Urban Design Associates
Builder: R-Net Custom Homes
Interiors: Billie Springer
Photography: Thompson Photographic
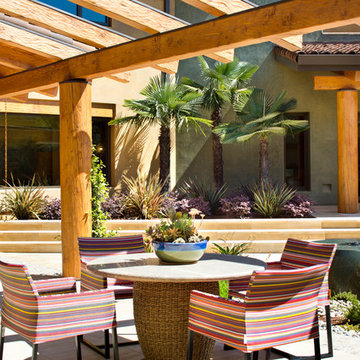
Photo taken by, Bernard Andre
Источник вдохновения для домашнего уюта: большая пергола во дворе частного дома на заднем дворе в стиле фьюжн с фонтаном и покрытием из плитки
Источник вдохновения для домашнего уюта: большая пергола во дворе частного дома на заднем дворе в стиле фьюжн с фонтаном и покрытием из плитки
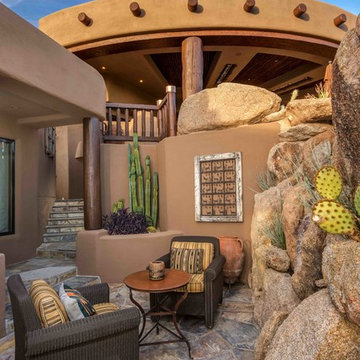
На фото: маленький двор на боковом дворе в стиле фьюжн с покрытием из каменной брусчатки для на участке и в саду
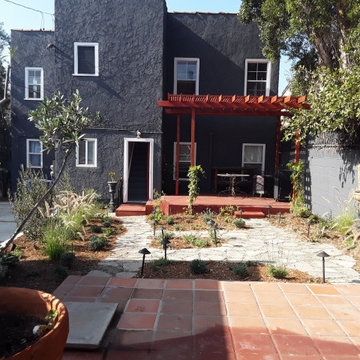
From an unusable junk heap to a largely recycled back deck with pergola, vines, fountains, permeable paths, native and xeriscape plantings, storm water infiltration, and repurposing of an existing tile platform at the owner's request, this space is now a peaceful and restorative retirement retreat.
Фото: двор в стиле фьюжн класса люкс
1