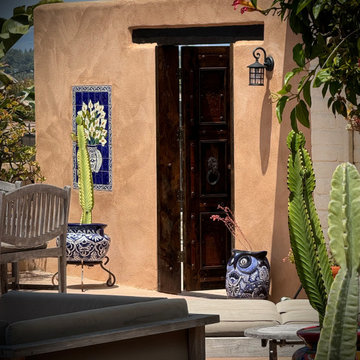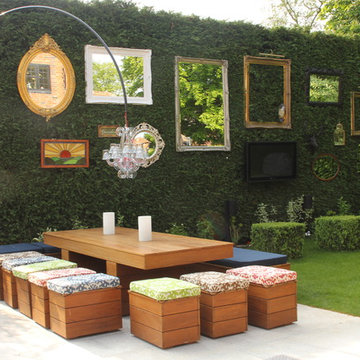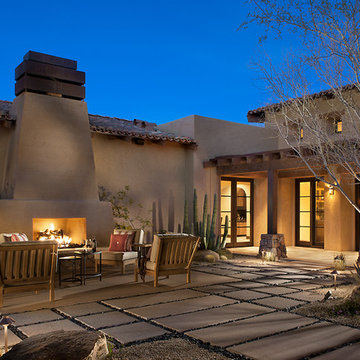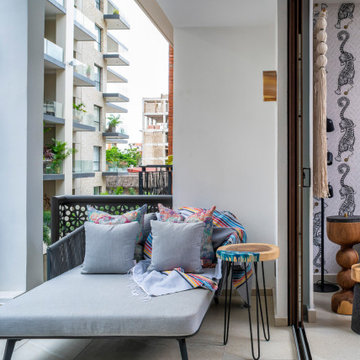Фото: двор в стиле фьюжн
Сортировать:
Бюджет
Сортировать:Популярное за сегодня
1 - 20 из 13 003 фото
1 из 2
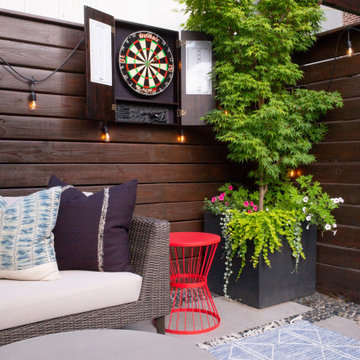
Playful accents with a dart board and bright cherry red accent table. Patterned pillows from Dyphor Brooklyn and a Coyuchi blanket make this space lounge worthy!
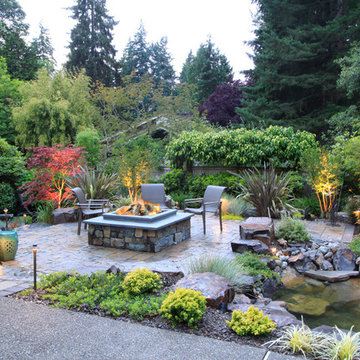
Источник вдохновения для домашнего уюта: двор в стиле фьюжн
Find the right local pro for your project
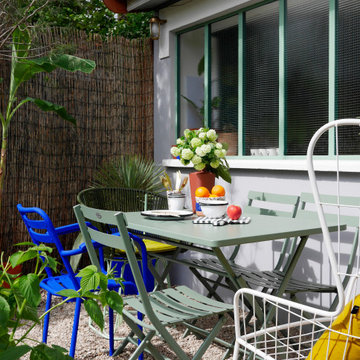
Пример оригинального дизайна: двор среднего размера на переднем дворе в стиле фьюжн с покрытием из гравия без защиты от солнца
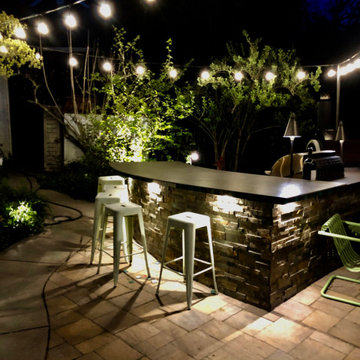
For years I planned on installing and Outdoor Kitchen and Entertainment Space in our Backyard. With a Kitchen command Center, Large fire-it and Plant collection Plantings. My Family enjoying the Firepit !
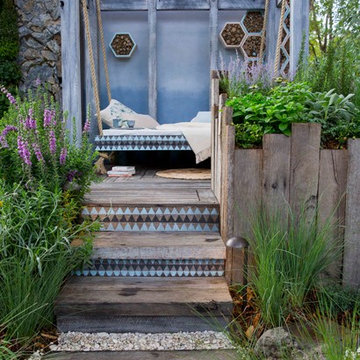
Brent wilson photography (image 1)
Свежая идея для дизайна: беседка во дворе частного дома в стиле фьюжн с настилом - отличное фото интерьера
Свежая идея для дизайна: беседка во дворе частного дома в стиле фьюжн с настилом - отличное фото интерьера
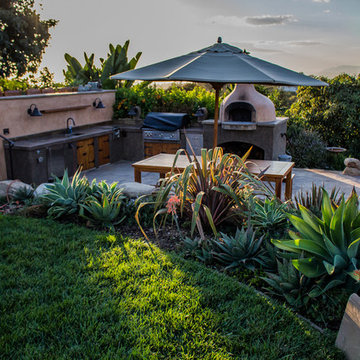
Идея дизайна: большой двор на заднем дворе в стиле фьюжн с летней кухней и покрытием из каменной брусчатки без защиты от солнца
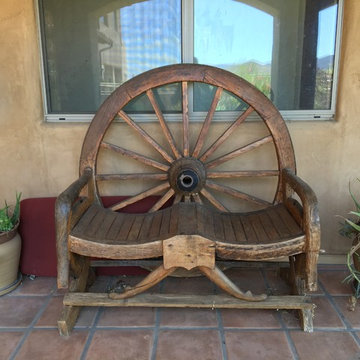
A Southwest style courtyard was designed for family and critters to enjoy an enclosed outdoor space. The 'elk mountain' flagstone path winds thru a cactus garden featuring a 'mancave macho mocha, 'old man cactus and euphorbia tirucali. The perennial garden has a 'caesalpinia pulcherrima', vitex purpurea', cuphea ignea. The sitting garden includes a Furcrea mediopicta (mexico), Leucophyllum frutescens silver leaf (Rio Bravo), and Grevillea'long john'
Sitting at the mesquite table one can enjoy the re-circulating boulder fountain which attracts hummingbirds and butterflies. Brightly colored mexican tile enhances the barbecue. The fireplace with built-in light box has a private sitting area surrounded by an Aloe tree, acacia cultriformis and strelitzia juncea (South Africa)
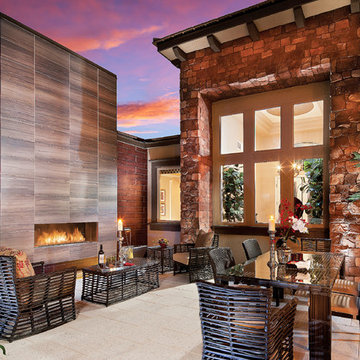
Increase the value of your home by adding Coronado Stone Veneer! Not only does stone veneer add character, it also retains its value better than nearly every other type of remodeling project. This also makes stone veneer a great investment! This beautiful project utilized Tuscan Villa / Florentine stone veneer. Image by William Lyon Homes, Greater Las Vegas and Eric Figge Photography. http://www.coronado.com
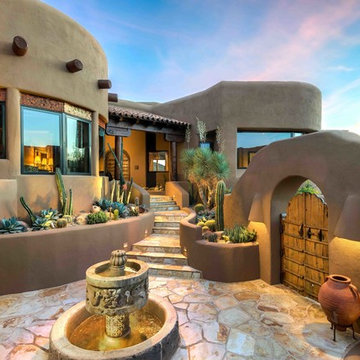
Пример оригинального дизайна: огромный двор на внутреннем дворе в стиле фьюжн с фонтаном и покрытием из каменной брусчатки без защиты от солнца
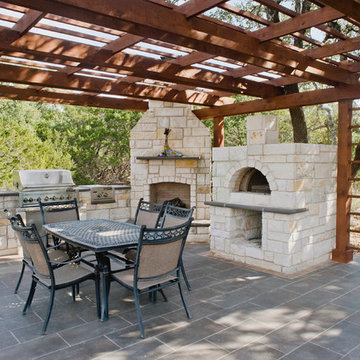
This hill country home has several outdoor living spaces including this outdoor kitchen hangout.
Drive up to practical luxury in this Hill Country Spanish Style home. The home is a classic hacienda architecture layout. It features 5 bedrooms, 2 outdoor living areas, and plenty of land to roam.
Classic materials used include:
Saltillo Tile - also known as terracotta tile, Spanish tile, Mexican tile, or Quarry tile
Cantera Stone - feature in Pinon, Tobacco Brown and Recinto colors
Copper sinks and copper sconce lighting
Travertine Flooring
Cantera Stone tile
Brick Pavers
Photos Provided by
April Mae Creative
aprilmaecreative.com
Tile provided by Rustico Tile and Stone - RusticoTile.com or call (512) 260-9111 / info@rusticotile.com
Construction by MelRay Corporation
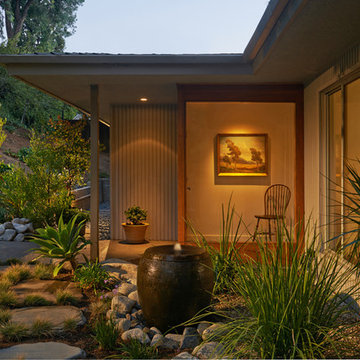
Peter Christiansen Valli
Идея дизайна: двор среднего размера на заднем дворе в стиле фьюжн с фонтаном, навесом и покрытием из каменной брусчатки
Идея дизайна: двор среднего размера на заднем дворе в стиле фьюжн с фонтаном, навесом и покрытием из каменной брусчатки
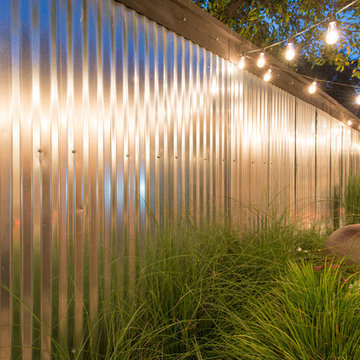
Michael Hunter
На фото: маленький двор на боковом дворе в стиле фьюжн с растениями в контейнерах, покрытием из декоративного бетона и навесом для на участке и в саду
На фото: маленький двор на боковом дворе в стиле фьюжн с растениями в контейнерах, покрытием из декоративного бетона и навесом для на участке и в саду
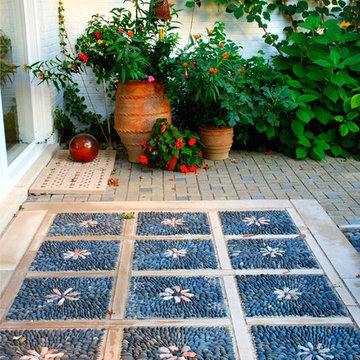
Hand-made stone tiles make the otherwise bland paving surrounding it work cohesively. The flower-patterned custom designed river rock tiles apron the front door, granting the effect of a plush carpet. Rustic, Tuscan style containers, bursting with lush plants, add elegant charm to the corner.
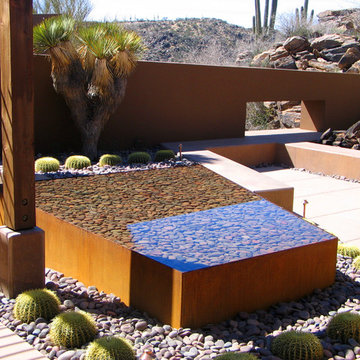
Water flows over the corten rusted-steel edges of this courtyard waterfeature and down into a small channel also filled with pebbles. This whole structure was set to finish flush with only a half-inch gap between the water surface and a cast concrete seat wall that extends along the courtyard’s perimeter. The pool’s form is mirrored by a trapezoidal fire pit that sits in a snug corner of the space with a portal aperture just above that allows visitors to peer out at the desert scene beyond, and casting it's firelight out to incoming guests as a welcoming beacon of warmth.
michaelwoodall.com
Фото: двор в стиле фьюжн
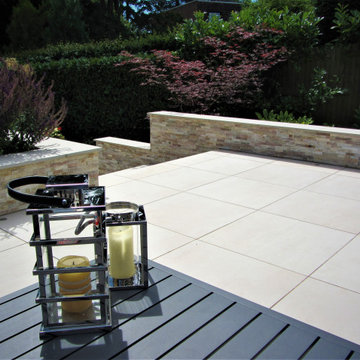
The owners of this long, narrow garden wanted to transform it into a sociable space for outdoor entertaining and relaxation with a boho chic style with lots of textural contrast. An existing run of steep steps and brick retaining walls was to be completely removed in favour of safer, statement steps and textured retaining walls. A new patio in large format porcelain tiles was designed to deliver an inside-out feel complementing the house's interior flooring. An old shed to the rear was removed and replaced with a large, modern garden room that does double duty as both a yoga studio and party/play room. To take advantage of the afternoon sun, a second small patio was created halfway down the garden. An eclectic mix of memorabilia and decorative accessories add a personal touch and provide pops of colour and visual interest throughout the garden.
The new main patio was designed to provide plenty of room for al fresco dining as well as a lounge space with a modern outdoor sofa dressed with comfy cushions and storm candle accessories. The relaxing sound of water is provided in the shape of a spherical rainbow sandstone water feature while a large egg chair, surrounded by an eclectic mix of planters, provides views across the whole garden. New terraced retaining walls are finished in a splitface slate cladding for textural interest while an L-shaped run of wide steps lead you down to the lawn area where a stepping stone path leads on to the next area of the garden.
A contemplation area, complete with lanterns and planters, is created at the halfway point with space for a pre-loved bench of sentimental value on which to sit and enjoy the afternoon sun. The whole area is zoned with the addition of a bespoke western red cedar pergola giving a sense of enclosure and linking this area back to the cedar batten boundary treatment at the upper patio level. To the rear of the garden sits a new, modern garden room, complete with its own disco balls and a patio just large enough for a bistro table and chair set. The area is completed with timber sleeper raised beds and a set of steps leading up to the main lawn level. A combination of low-maintenance planting and retained mature shrubs, complete the garden scheme while garden lighting extends the garden's use well into the evening.
1
