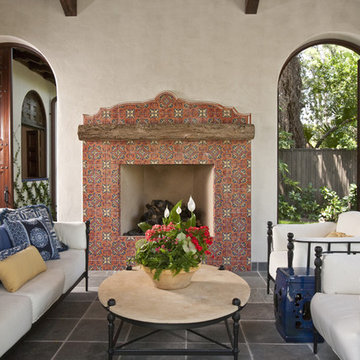Фото: двор в стиле фьюжн с местом для костра
Сортировать:
Бюджет
Сортировать:Популярное за сегодня
1 - 20 из 1 144 фото
1 из 3
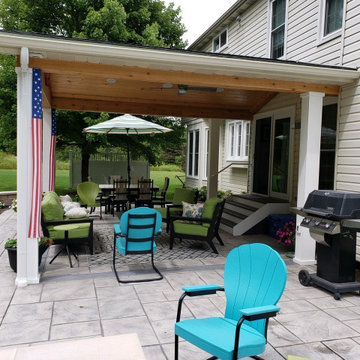
For the patio cover, we designed a roof with a stunning open-gable end. We used tongue and groove pine for the ceiling and wrapped all of the beams in cedar and posts in AZEK. If you look closely, you can see the steps we built for the doorway leading into the home. We used low-maintenance AZEK for the steps, an extremely durable material perfect for any high-traffic area. Also, bringing indoor comforts outdoors, we installed recessed can lights in the ceiling as well as everyone’s favorite, the ceiling fan.
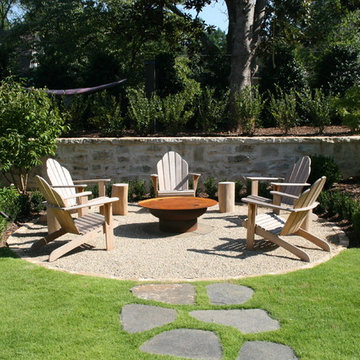
Adirondack chairs and teak stools by Gloster. Fire pit by Fire Pit Art. All available at AuthenTEAK.
Пример оригинального дизайна: двор среднего размера на заднем дворе в стиле фьюжн с местом для костра и покрытием из гравия без защиты от солнца
Пример оригинального дизайна: двор среднего размера на заднем дворе в стиле фьюжн с местом для костра и покрытием из гравия без защиты от солнца
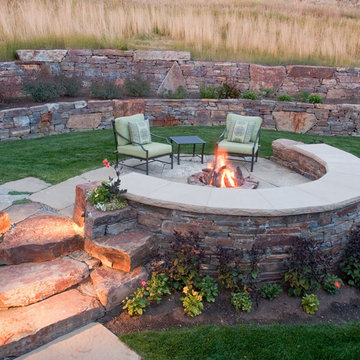
Rock fire pit and retaining walls.
На фото: маленький двор на заднем дворе в стиле фьюжн с местом для костра и покрытием из каменной брусчатки без защиты от солнца для на участке и в саду
На фото: маленький двор на заднем дворе в стиле фьюжн с местом для костра и покрытием из каменной брусчатки без защиты от солнца для на участке и в саду
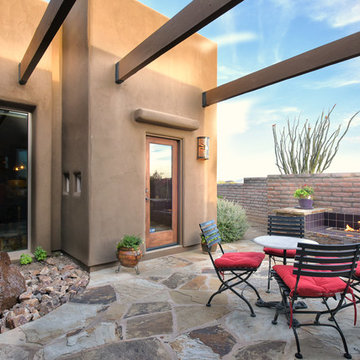
Стильный дизайн: большая пергола во дворе частного дома на заднем дворе в стиле фьюжн с местом для костра и покрытием из каменной брусчатки - последний тренд
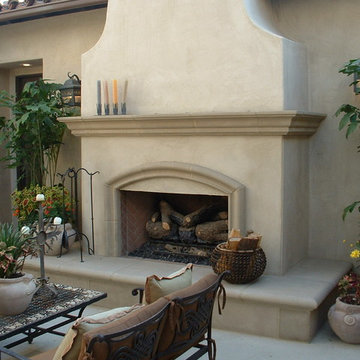
Outdoor Isokern Magnum 86072 with red herringbone firebrick. Gas application.
Пример оригинального дизайна: двор среднего размера на заднем дворе в стиле фьюжн с местом для костра и покрытием из каменной брусчатки без защиты от солнца
Пример оригинального дизайна: двор среднего размера на заднем дворе в стиле фьюжн с местом для костра и покрытием из каменной брусчатки без защиты от солнца
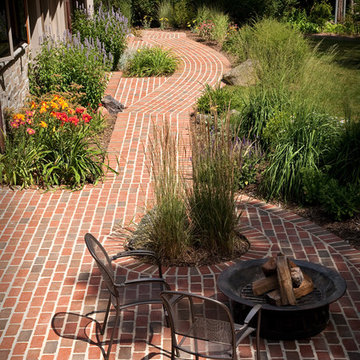
Long view of back patio and brick walk.
Westhauser Photography
Идея дизайна: двор среднего размера на заднем дворе в стиле фьюжн с мощением клинкерной брусчаткой и местом для костра
Идея дизайна: двор среднего размера на заднем дворе в стиле фьюжн с мощением клинкерной брусчаткой и местом для костра
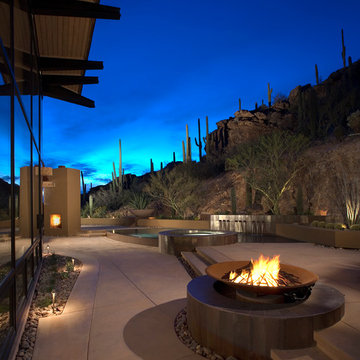
Visitors can step up to raised levels on both sides of the spa and pool: To the right is an outdoor seating area with a circular fire feature mounted in the cantilevered cast concrete steps. This feature mimics the form of the spa and has a sculptural fire element created by Brooklyn, N.Y.-based artist Elena Colombo. To the left is a deck with a fireplace – this one square and also embedded in the continuing line ofthe steps.
michaelwoodall.com
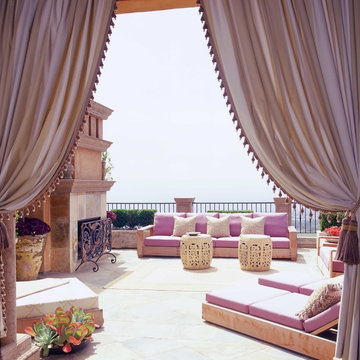
Photography by Tim Street-Porter
На фото: двор в стиле фьюжн с местом для костра без защиты от солнца с
На фото: двор в стиле фьюжн с местом для костра без защиты от солнца с
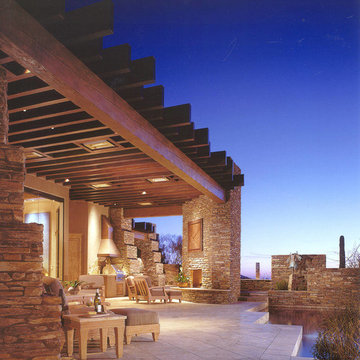
Comfortable and elegant, this living room has several conversation areas. The various textures include stacked stone columns, copper-clad beams exotic wood veneers, metal and glass.
Project designed by Susie Hersker’s Scottsdale interior design firm Design Directives. Design Directives is active in Phoenix, Paradise Valley, Cave Creek, Carefree, Sedona, and beyond.
For more about Design Directives, click here: https://susanherskerasid.com/
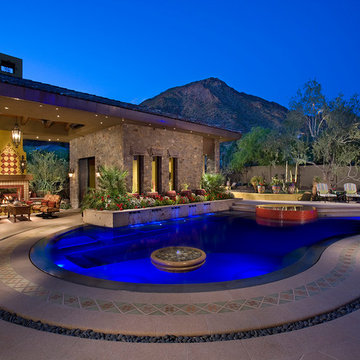
Positioned at the base of Camelback Mountain this hacienda is muy caliente! Designed for dear friends from New York, this home was carefully extracted from the Mrs’ mind.
She had a clear vision for a modern hacienda. Mirroring the clients, this house is both bold and colorful. The central focus was hospitality, outdoor living, and soaking up the amazing views. Full of amazing destinations connected with a curving circulation gallery, this hacienda includes water features, game rooms, nooks, and crannies all adorned with texture and color.
This house has a bold identity and a warm embrace. It was a joy to design for these long-time friends, and we wish them many happy years at Hacienda Del Sueño.
Project Details // Hacienda del Sueño
Architecture: Drewett Works
Builder: La Casa Builders
Landscape + Pool: Bianchi Design
Interior Designer: Kimberly Alonzo
Photographer: Dino Tonn
Wine Room: Innovative Wine Cellar Design
Publications
“Modern Hacienda: East Meets West in a Fabulous Phoenix Home,” Phoenix Home & Garden, November 2009
Awards
ASID Awards: First place – Custom Residential over 6,000 square feet
2009 Phoenix Home and Garden Parade of Homes
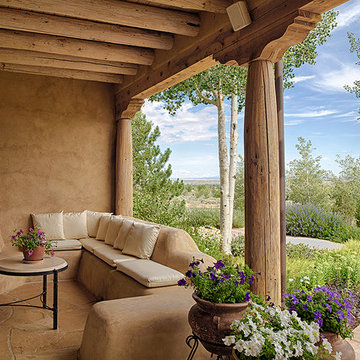
Residential interior architectural photography by D'Arcy Leck
На фото: двор среднего размера на заднем дворе в стиле фьюжн с местом для костра, покрытием из каменной брусчатки и навесом
На фото: двор среднего размера на заднем дворе в стиле фьюжн с местом для костра, покрытием из каменной брусчатки и навесом
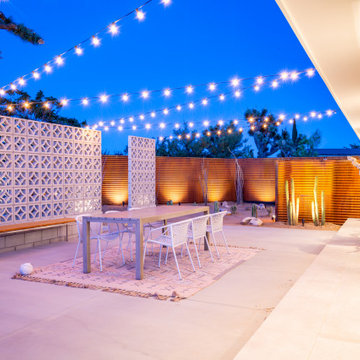
Идея дизайна: двор среднего размера на заднем дворе в стиле фьюжн с покрытием из бетонных плит и местом для костра без защиты от солнца
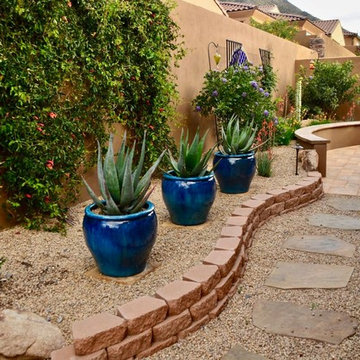
На фото: двор среднего размера на заднем дворе в стиле фьюжн с местом для костра и покрытием из плитки без защиты от солнца
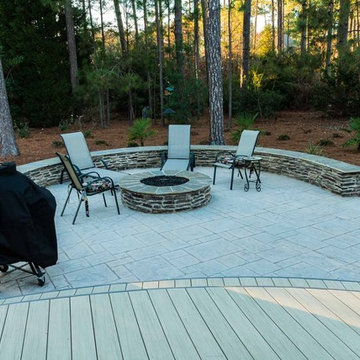
This combination outdoor living space is located in the Wildewood community of East Columbia, SC. The addition consists of a low-maintenance deck, covered porch, stamped concrete patio, outdoor kitchen and fire pit.
Photos courtesy Archadeck of Central South Carolina.
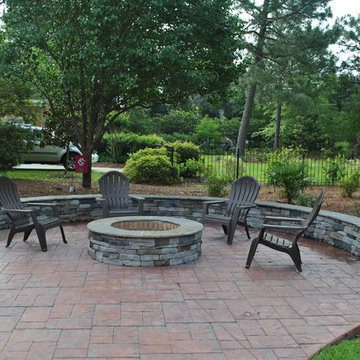
At this NE Columbia, SC home, we custom designed and built an outdoor living combination space that included a patio, retaining wall and fire pit along with a screened porch and deck.
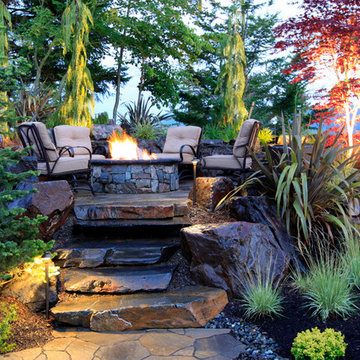
Свежая идея для дизайна: двор на заднем дворе в стиле фьюжн с местом для костра - отличное фото интерьера
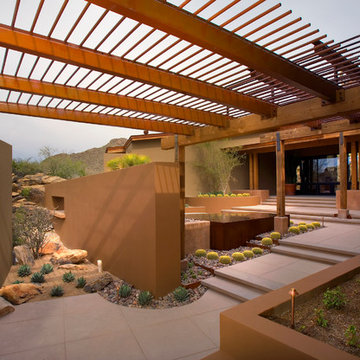
When visitors pass through the gate into the forecourt, they experience another array of cantilevered cast concrete steps that “float” up to the front door. Bianchi, a Phoenix based pool and landscape designer, set this rhythmic path to echo the lines and ascending forms of the architects dramatic rusted-steel entry pergola. michaelwoodall.com
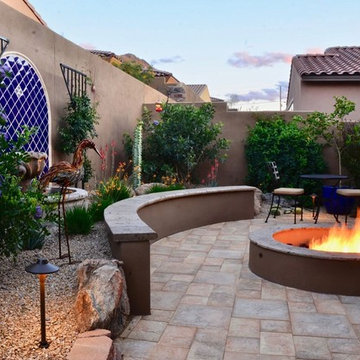
На фото: двор среднего размера на заднем дворе в стиле фьюжн с местом для костра и покрытием из плитки без защиты от солнца с
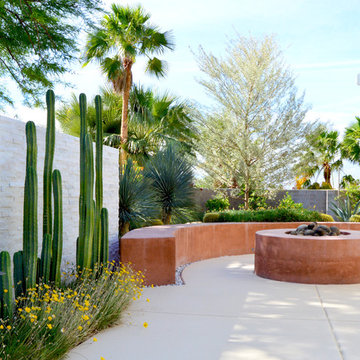
На фото: двор на заднем дворе в стиле фьюжн с местом для костра и покрытием из бетонных плит без защиты от солнца
Фото: двор в стиле фьюжн с местом для костра
1
