Фото: двор в стиле модернизм с местом для костра
Сортировать:
Бюджет
Сортировать:Популярное за сегодня
1 - 20 из 3 097 фото
1 из 3
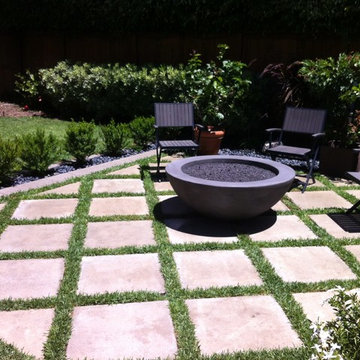
We created a custom paver design and included a gas fire pit.
Идея дизайна: двор среднего размера на заднем дворе в стиле модернизм с местом для костра и мощением тротуарной плиткой без защиты от солнца
Идея дизайна: двор среднего размера на заднем дворе в стиле модернизм с местом для костра и мощением тротуарной плиткой без защиты от солнца
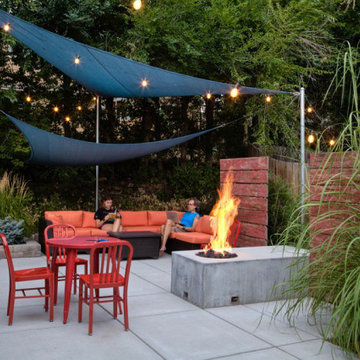
The finished space at Mesa Fire created a lively, welcoming outdoor space of lasting meaning and value for the whole family to experience, entertain in, and enjoy.
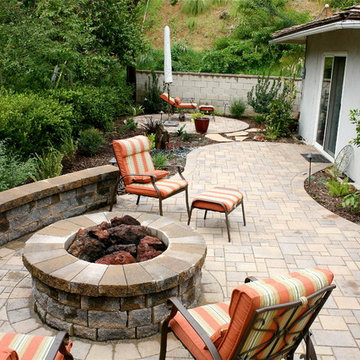
Fire pit and patio area.
Пример оригинального дизайна: маленький двор на заднем дворе в стиле модернизм с местом для костра и мощением тротуарной плиткой для на участке и в саду
Пример оригинального дизайна: маленький двор на заднем дворе в стиле модернизм с местом для костра и мощением тротуарной плиткой для на участке и в саду
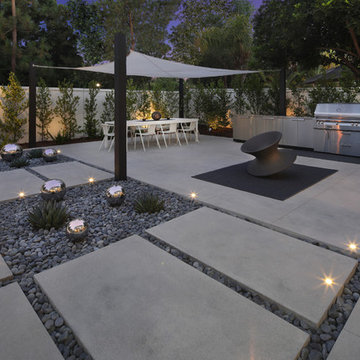
Стильный дизайн: большая беседка во дворе частного дома на заднем дворе в стиле модернизм с местом для костра и покрытием из бетонных плит - последний тренд
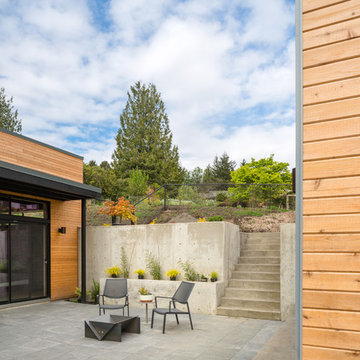
Josh Partee Photography
Идея дизайна: двор среднего размера на внутреннем дворе в стиле модернизм с местом для костра, мощением тротуарной плиткой и навесом
Идея дизайна: двор среднего размера на внутреннем дворе в стиле модернизм с местом для костра, мощением тротуарной плиткой и навесом
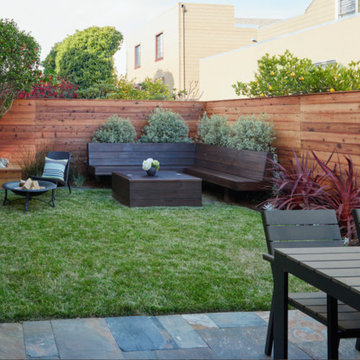
На фото: двор среднего размера на заднем дворе в стиле модернизм с местом для костра и покрытием из плитки без защиты от солнца
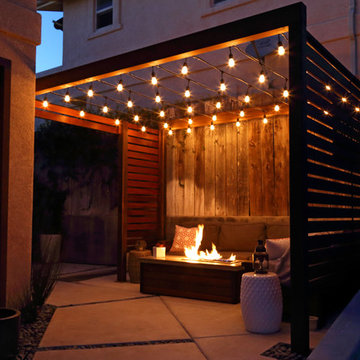
На фото: маленькая пергола во дворе частного дома на внутреннем дворе в стиле модернизм с местом для костра и покрытием из бетонных плит для на участке и в саду с
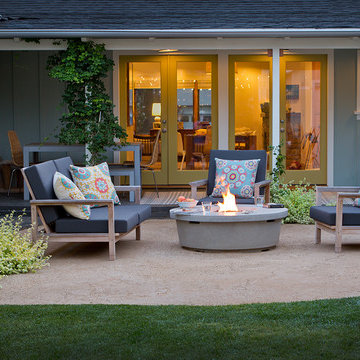
Succulents, grasses and low-water shrubs with vivid foliage give this coastal garden a rich, textured look with minimal maintenance. Exterior colors and furniture selection by Julie McMahon. Photos by Daniel Bosler
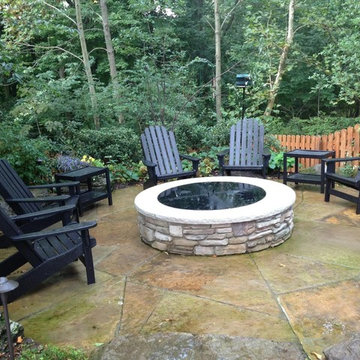
PiTTopper® is an attractive alternative to fire pit covers currently on the market made from nylon or fabric which can become worn and torn after time, losing the ability to adequately protect your fire pit from inclement weather. Protect your patio set's fire pit year round. PiTTopper's® design has allowed it to stay in place during severe weather with winds up to 55 mph. Flimsy fabric made from outdoor furniture covers can't say that!

Пример оригинального дизайна: маленький двор на боковом дворе в стиле модернизм с местом для костра, навесом и покрытием из каменной брусчатки для на участке и в саду
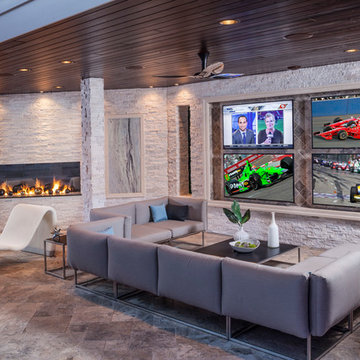
The outdoor pavilion with a cantilevered roof provides protection and style for the alfresco entertainment lounge. A contemporary sectional, loveseat and coffee table from Patio Rennaisance create the perfect relaxation spot to take in the dramatic television wall. Cladded with Norstone stone veneer and glass tile insert, the television wall features four 50” televisions. The sights and sounds of this high tech lounge can also be enjoyed from the hearth area.
Photography by Joe Traina
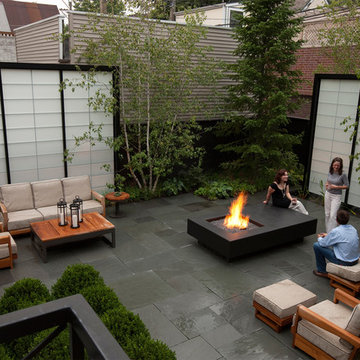
Scott Shigley
Свежая идея для дизайна: маленький двор на заднем дворе в стиле модернизм с местом для костра и покрытием из плитки без защиты от солнца для на участке и в саду - отличное фото интерьера
Свежая идея для дизайна: маленький двор на заднем дворе в стиле модернизм с местом для костра и покрытием из плитки без защиты от солнца для на участке и в саду - отличное фото интерьера
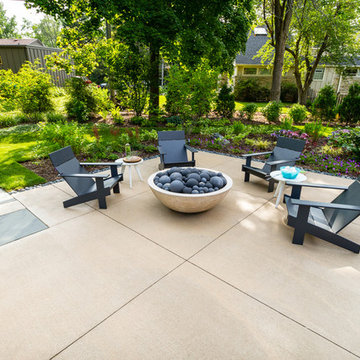
The gas fire pit is a cast concrete bowl filled with spheres made of the same material as faux logs in fireplaces. A unique take on a fire pit.
Westhauser Photography
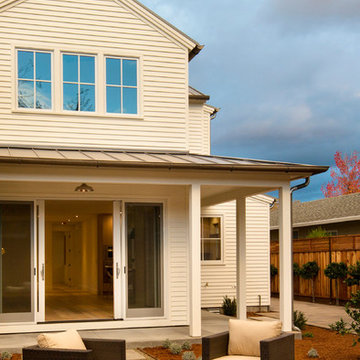
Photography by Bernard Andre
Идея дизайна: двор в стиле модернизм с местом для костра и покрытием из гравия
Идея дизайна: двор в стиле модернизм с местом для костра и покрытием из гравия
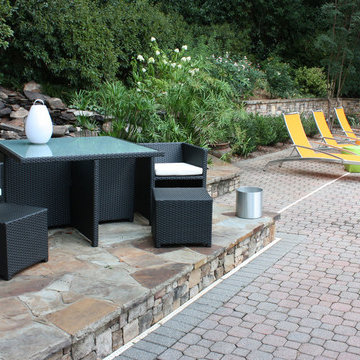
One can say that the redesign job on this Atlanta-area home was just what the doctor ordered, since physician Jim Linnane chose Cantoni designer Kohl Sudnikovich to help him re-imagine his 50s ranch-style residence.
Online browsing, and a fondness for modern design, led the medical professional into our Georgia store/" title="Cantoni Modern Furniture Stores" class="crosslinking">showroom after purchasing the 50s-built home in early 2011. Since then, walls were torn down, the kitchen got a facelift, a lone loft morphed in to a music room, and the fireplace got haute while the pool became cool.
As always, step one of the design process began with Kohl visiting the home to measure and scale-out floor plans. Next, ideas were tossed around and the client fell in love with the Mondrian sectional, in red. “Jim’s selection set the color scheme for the home’s living areas,” explains Kohl, “and he loves the punchy accents we added with art, both inside and out.”
“Kohl worked closely with me, from start to finish, and guided me through the entire process,” explains Jim. “He helped me find a great contractor, and I’m particularly fond of the plan he conceived to replace the dated fireplace with a more contemporary linear gas box set in striated limestone.”
Adds Kohl, “I love how we opened the loft and staircase walls by replacing them with metal and cable railings, and how we created a sitting area (in what was the dining room) to open to the living room we enhanced with mirrors.”
A creative fix, like re-facing the cabinets, drawers and door panels in the kitchen, illustrates how something simple (and not too pricey) can make a big impact.
The project, on a whole, is also a good example of how our full-service design studio and talented staff can help re-imagine and optimize your living space while working within your budget.
“Meeting and working with Kohl was such a great experience,” says Jim, in closing. “He is so talented. He came up with great design ideas to completely change the look of my home’s interior, and I think the results are amazing.” Guess what, Jim? We think the results of your collaboration with Kohl are pretty amazing, too.
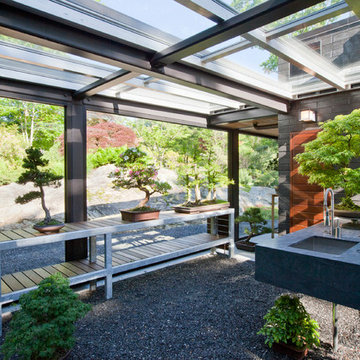
Modern glass house set in the landscape evokes a midcentury vibe. A modern gas fireplace divides the living area with a polished concrete floor from the greenhouse with a gravel floor. The frame is painted steel with aluminum sliding glass door. The front features a green roof with native grasses and the rear is covered with a glass roof.
Photo by: Peter Vanderwarker Photography
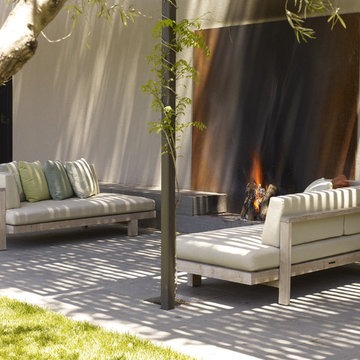
Marion Brenner
Стильный дизайн: двор в стиле модернизм с местом для костра - последний тренд
Стильный дизайн: двор в стиле модернизм с местом для костра - последний тренд

A simple desert plant palette complements the clean Modernist lines of this Arcadia-area home. Architect C.P. Drewett says the exterior color palette lightens the residence’s sculptural forms. “We also painted it in the springtime,” Drewett adds. “It’s a time of such rejuvenation, and every time I’m involved in a color palette during spring, it reflects that spirit.”
Featured in the November 2008 issue of Phoenix Home & Garden, this "magnificently modern" home is actually a suburban loft located in Arcadia, a neighborhood formerly occupied by groves of orange and grapefruit trees in Phoenix, Arizona. The home, designed by architect C.P. Drewett, offers breathtaking views of Camelback Mountain from the entire main floor, guest house, and pool area. These main areas "loft" over a basement level featuring 4 bedrooms, a guest room, and a kids' den. Features of the house include white-oak ceilings, exposed steel trusses, Eucalyptus-veneer cabinetry, honed Pompignon limestone, concrete, granite, and stainless steel countertops. The owners also enlisted the help of Interior Designer Sharon Fannin. The project was built by Sonora West Development of Scottsdale, AZ.
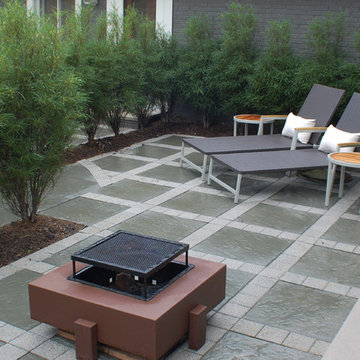
Gardens of Growth
Indianapolis, IN
317-251-4769
Пример оригинального дизайна: большой двор на заднем дворе в стиле модернизм с местом для костра и покрытием из плитки без защиты от солнца
Пример оригинального дизайна: большой двор на заднем дворе в стиле модернизм с местом для костра и покрытием из плитки без защиты от солнца
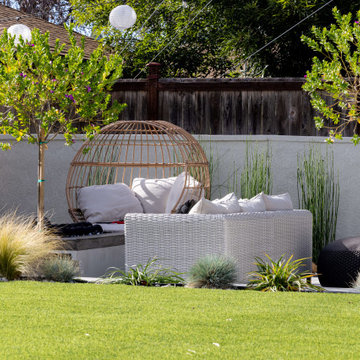
Fully custom backyard, a beautiful design done together with the homeowners and then brought to life by Royal Family Construction Team.
На фото: двор среднего размера на заднем дворе в стиле модернизм с местом для костра и покрытием из гравия
На фото: двор среднего размера на заднем дворе в стиле модернизм с местом для костра и покрытием из гравия
Фото: двор в стиле модернизм с местом для костра
1