Фото: двор в стиле кантри класса люкс
Сортировать:
Бюджет
Сортировать:Популярное за сегодня
1 - 20 из 828 фото
1 из 3
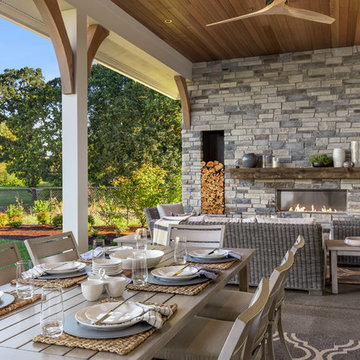
Justin Krug Photography
Свежая идея для дизайна: огромный двор на заднем дворе в стиле кантри с уличным камином, покрытием из бетонных плит и навесом - отличное фото интерьера
Свежая идея для дизайна: огромный двор на заднем дворе в стиле кантри с уличным камином, покрытием из бетонных плит и навесом - отличное фото интерьера
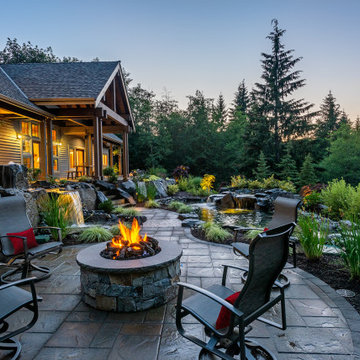
What once was a sloped, roughly terraced, and unusable grassy backyard is now an expansive resort. These clients' outdoor dreams came true with this large paver patio that expands the length of the home, a double water feature focal point and two fire pits.
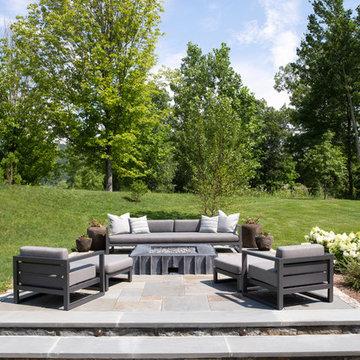
Architectural advisement, Interior Design, Custom Furniture Design & Art Curation by Chango & Co
Photography by Sarah Elliott
See the feature in Rue Magazine
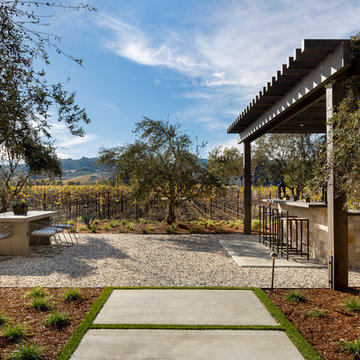
Свежая идея для дизайна: огромная беседка во дворе частного дома на заднем дворе в стиле кантри с покрытием из гравия - отличное фото интерьера
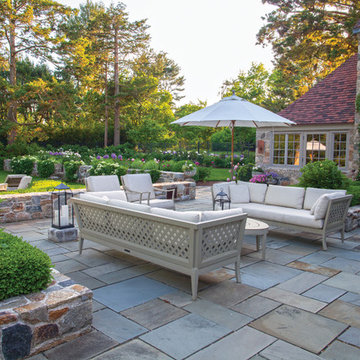
Пример оригинального дизайна: двор среднего размера на заднем дворе в стиле кантри с местом для костра и мощением тротуарной плиткой без защиты от солнца
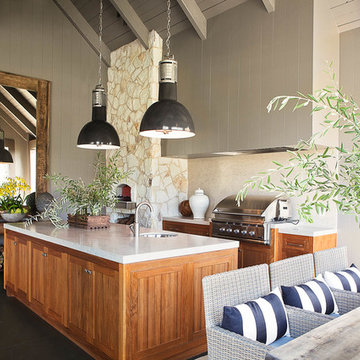
На фото: большой двор на заднем дворе в стиле кантри с летней кухней, покрытием из бетонных плит и навесом
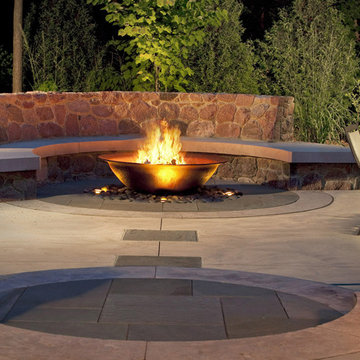
Fire bowl at dusk on the patio. The cast iron sugar kettle is lit from below with lights recessed into the beach pebble surround.
Edmunds Studios
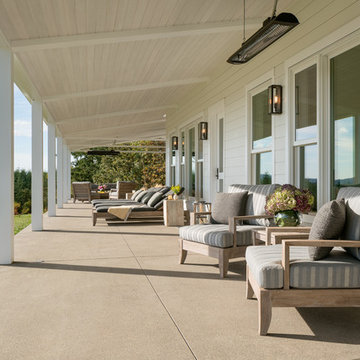
Eric Staudenmaier
На фото: большой двор на боковом дворе в стиле кантри с покрытием из бетонных плит и навесом с
На фото: большой двор на боковом дворе в стиле кантри с покрытием из бетонных плит и навесом с
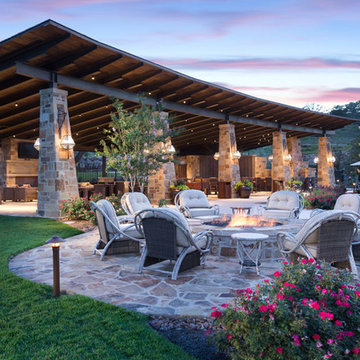
На фото: огромный двор на заднем дворе в стиле кантри с летней кухней, мощением тротуарной плиткой и навесом
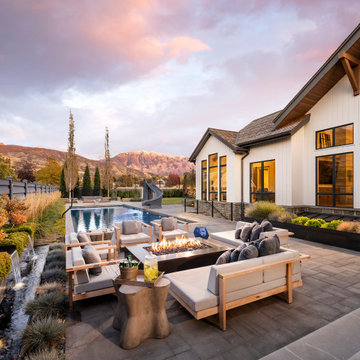
На фото: огромный двор на заднем дворе в стиле кантри с мощением тротуарной плиткой без защиты от солнца
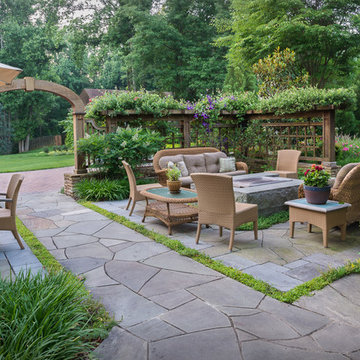
The front yard's entertaining and dining spaces, including a beautiful granite fire pit, are screened from the street by freestanding stone walls topped with custom-designed open-panel latitice work
Designed by H. Paul Davis Landscape Architects.
.©Melissa Clark Photography. All rights reserved.
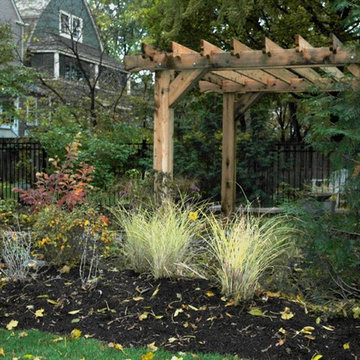
Katy Sheppard
Источник вдохновения для домашнего уюта: пергола во дворе частного дома среднего размера на заднем дворе в стиле кантри с покрытием из каменной брусчатки
Источник вдохновения для домашнего уюта: пергола во дворе частного дома среднего размера на заднем дворе в стиле кантри с покрытием из каменной брусчатки
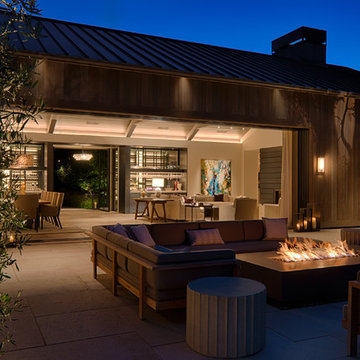
Technical Imagery Studios
Свежая идея для дизайна: огромный двор на заднем дворе в стиле кантри с местом для костра и покрытием из каменной брусчатки без защиты от солнца - отличное фото интерьера
Свежая идея для дизайна: огромный двор на заднем дворе в стиле кантри с местом для костра и покрытием из каменной брусчатки без защиты от солнца - отличное фото интерьера
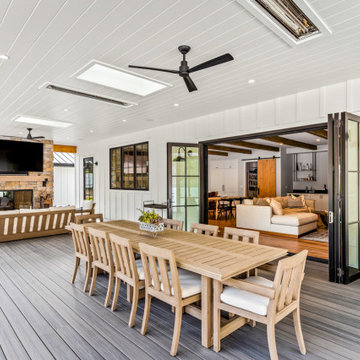
Our clients wanted the ultimate modern farmhouse custom dream home. They found property in the Santa Rosa Valley with an existing house on 3 ½ acres. They could envision a new home with a pool, a barn, and a place to raise horses. JRP and the clients went all in, sparing no expense. Thus, the old house was demolished and the couple’s dream home began to come to fruition.
The result is a simple, contemporary layout with ample light thanks to the open floor plan. When it comes to a modern farmhouse aesthetic, it’s all about neutral hues, wood accents, and furniture with clean lines. Every room is thoughtfully crafted with its own personality. Yet still reflects a bit of that farmhouse charm.
Their considerable-sized kitchen is a union of rustic warmth and industrial simplicity. The all-white shaker cabinetry and subway backsplash light up the room. All white everything complimented by warm wood flooring and matte black fixtures. The stunning custom Raw Urth reclaimed steel hood is also a star focal point in this gorgeous space. Not to mention the wet bar area with its unique open shelves above not one, but two integrated wine chillers. It’s also thoughtfully positioned next to the large pantry with a farmhouse style staple: a sliding barn door.
The master bathroom is relaxation at its finest. Monochromatic colors and a pop of pattern on the floor lend a fashionable look to this private retreat. Matte black finishes stand out against a stark white backsplash, complement charcoal veins in the marble looking countertop, and is cohesive with the entire look. The matte black shower units really add a dramatic finish to this luxurious large walk-in shower.
Photographer: Andrew - OpenHouse VC
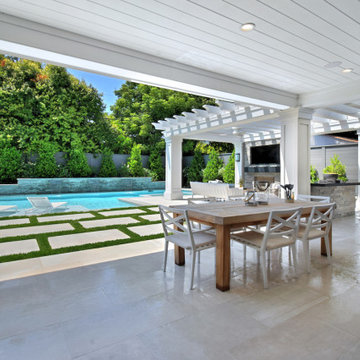
Свежая идея для дизайна: большая пергола во дворе частного дома на заднем дворе в стиле кантри с летней кухней и покрытием из каменной брусчатки - отличное фото интерьера
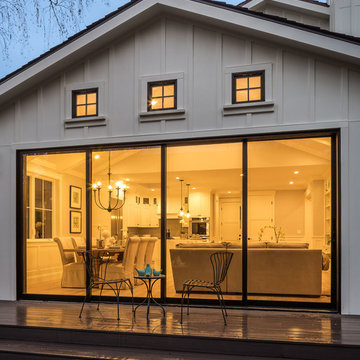
2019--Brand new construction of a 2,500 square foot house with 4 bedrooms and 3-1/2 baths located in Menlo Park, Ca. This home was designed by Arch Studio, Inc., David Eichler Photography
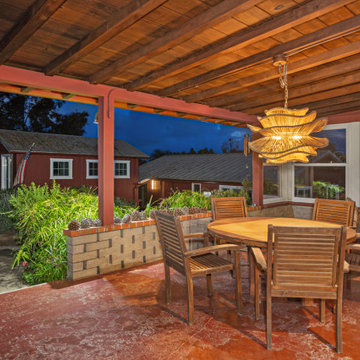
Outdoor Patio with Chandelier and concrete from the 1940's. We decided to stay with the architecture of the home.
The transformation of this ranch-style home in Carlsbad, CA, exemplifies a perfect blend of preserving the charm of its 1940s origins while infusing modern elements to create a unique and inviting space. By incorporating the clients' love for pottery and natural woods, the redesign pays homage to these preferences while enhancing the overall aesthetic appeal and functionality of the home. From building new decks and railings, surf showers, a reface of the home, custom light up address signs from GR Designs Line, and more custom elements to make this charming home pop.
The redesign carefully retains the distinctive characteristics of the 1940s style, such as architectural elements, layout, and overall ambiance. This preservation ensures that the home maintains its historical charm and authenticity while undergoing a modern transformation. To infuse a contemporary flair into the design, modern elements are strategically introduced. These modern twists add freshness and relevance to the space while complementing the existing architectural features. This balanced approach creates a harmonious blend of old and new, offering a timeless appeal.
The design concept revolves around the clients' passion for pottery and natural woods. These elements serve as focal points throughout the home, lending a sense of warmth, texture, and earthiness to the interior spaces. By integrating pottery-inspired accents and showcasing the beauty of natural wood grains, the design celebrates the clients' interests and preferences. A key highlight of the redesign is the use of custom-made tile from Japan, reminiscent of beautifully glazed pottery. This bespoke tile adds a touch of artistry and craftsmanship to the home, elevating its visual appeal and creating a unique focal point. Additionally, fabrics that evoke the elements of the ocean further enhance the connection with the surrounding natural environment, fostering a serene and tranquil atmosphere indoors.
The overall design concept aims to evoke a warm, lived-in feeling, inviting occupants and guests to relax and unwind. By incorporating elements that resonate with the clients' personal tastes and preferences, the home becomes more than just a living space—it becomes a reflection of their lifestyle, interests, and identity.
In summary, the redesign of this ranch-style home in Carlsbad, CA, successfully merges the charm of its 1940s origins with modern elements, creating a space that is both timeless and distinctive. Through careful attention to detail, thoughtful selection of materials, rebuilding of elements outside to add character, and a focus on personalization, the home embodies a warm, inviting atmosphere that celebrates the clients' passions and enhances their everyday living experience.
This project is on the same property as the Carlsbad Cottage and is a great journey of new and old.
Redesign of the kitchen, bedrooms, and common spaces, custom made tile, appliances from GE Monogram Cafe, bedroom window treatments custom from GR Designs Line, Lighting and Custom Address Signs from GR Designs Line, Custom Surf Shower, and more.
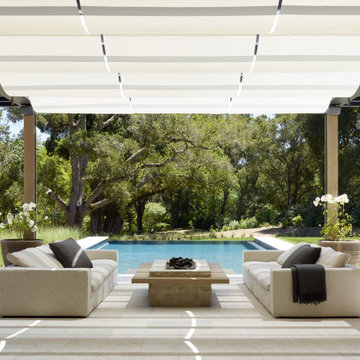
INFINITY POOL, NATURAL STONE, ARBOR,
Пример оригинального дизайна: большой двор в стиле кантри
Пример оригинального дизайна: большой двор в стиле кантри
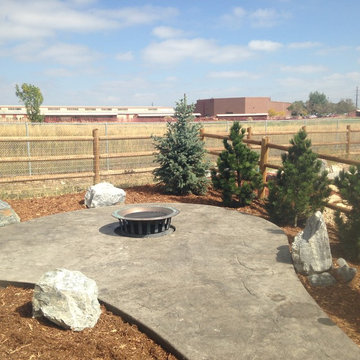
Fire pit area. Specialty evergreens throughout this landscape add color year round and privacy. Custom powder coated metal tubes top all the cedar structures on this project. Stamped and colored concrete make great accent to house and contrast with evergreens.
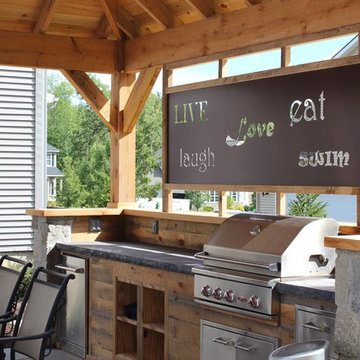
Counter tops poured concrete, hemlock siding , granite stone veneer, custom metal screen
Свежая идея для дизайна: большая беседка во дворе частного дома на заднем дворе в стиле кантри с летней кухней и покрытием из каменной брусчатки - отличное фото интерьера
Свежая идея для дизайна: большая беседка во дворе частного дома на заднем дворе в стиле кантри с летней кухней и покрытием из каменной брусчатки - отличное фото интерьера
Фото: двор в стиле кантри класса люкс
1