Фото: коричневый двор класса люкс
Сортировать:
Бюджет
Сортировать:Популярное за сегодня
1 - 20 из 2 278 фото
1 из 3

Lake Front Country Estate Outdoor Living, designed by Tom Markalunas, built by Resort Custom Homes. Photography by Rachael Boling.
Идея дизайна: большой двор на заднем дворе в классическом стиле с покрытием из каменной брусчатки и навесом
Идея дизайна: большой двор на заднем дворе в классическом стиле с покрытием из каменной брусчатки и навесом

Centered on an arched pergola, the gas grill is convenient to bar seating, the refrigerator and the trash receptacle. The pergola ties into other wood structures on site and the circular bar reflects a large circular bluestone insert on the patio.

Designed to compliment the existing single story home in a densely wooded setting, this Pool Cabana serves as outdoor kitchen, dining, bar, bathroom/changing room, and storage. Photos by Ross Pushinaitus.
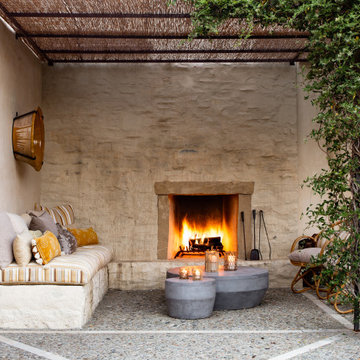
Идея дизайна: большая пергола во дворе частного дома в средиземноморском стиле с уличным камином
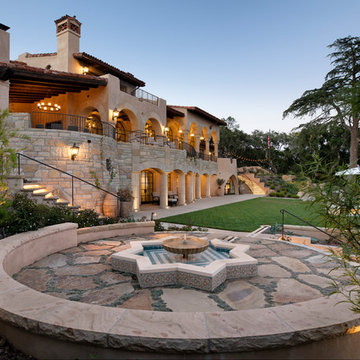
Three story Andalusian estate. Plaster and stone exterior. Red tile roof. Floor to ceiling windows and French doors. Groin vaulted ceiling on exterior deck. Guest house, drought tolerant landscape, numerous fountains, pool, spa, bocce court, and putting green.
Photography: Jim Bartsch

The landscape of this home honors the formality of Spanish Colonial / Santa Barbara Style early homes in the Arcadia neighborhood of Phoenix. By re-grading the lot and allowing for terraced opportunities, we featured a variety of hardscape stone, brick, and decorative tiles that reinforce the eclectic Spanish Colonial feel. Cantera and La Negra volcanic stone, brick, natural field stone, and handcrafted Spanish decorative tiles are used to establish interest throughout the property.
A front courtyard patio includes a hand painted tile fountain and sitting area near the outdoor fire place. This patio features formal Boxwood hedges, Hibiscus, and a rose garden set in pea gravel.
The living room of the home opens to an outdoor living area which is raised three feet above the pool. This allowed for opportunity to feature handcrafted Spanish tiles and raised planters. The side courtyard, with stepping stones and Dichondra grass, surrounds a focal Crape Myrtle tree.
One focal point of the back patio is a 24-foot hand-hammered wrought iron trellis, anchored with a stone wall water feature. We added a pizza oven and barbecue, bistro lights, and hanging flower baskets to complete the intimate outdoor dining space.
Project Details:
Landscape Architect: Greey|Pickett
Architect: Higgins Architects
Landscape Contractor: Premier Environments
Metal Arbor: Porter Barn Wood
Photography: Scott Sandler
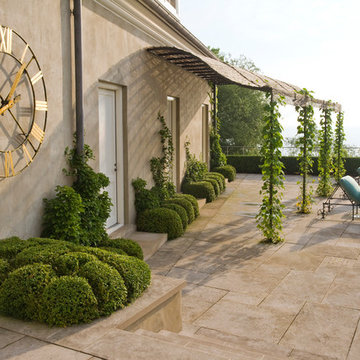
Credit: Linda Oyama Bryan
Свежая идея для дизайна: большой двор на заднем дворе в стиле модернизм с мощением тротуарной плиткой без защиты от солнца - отличное фото интерьера
Свежая идея для дизайна: большой двор на заднем дворе в стиле модернизм с мощением тротуарной плиткой без защиты от солнца - отличное фото интерьера

Hendel Homes
Landmark Photography
Summer Classics
На фото: огромный двор в классическом стиле с
На фото: огромный двор в классическом стиле с
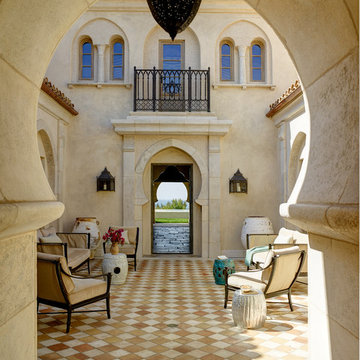
Источник вдохновения для домашнего уюта: большой двор на внутреннем дворе в средиземноморском стиле с покрытием из плитки без защиты от солнца
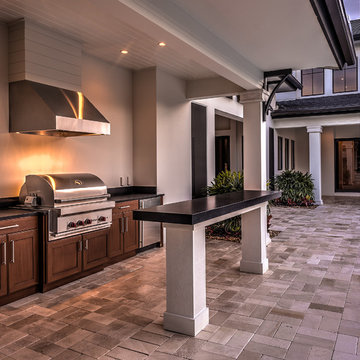
Matt Steeves
Пример оригинального дизайна: большой двор на заднем дворе в стиле неоклассика (современная классика) с летней кухней, покрытием из каменной брусчатки и навесом
Пример оригинального дизайна: большой двор на заднем дворе в стиле неоклассика (современная классика) с летней кухней, покрытием из каменной брусчатки и навесом
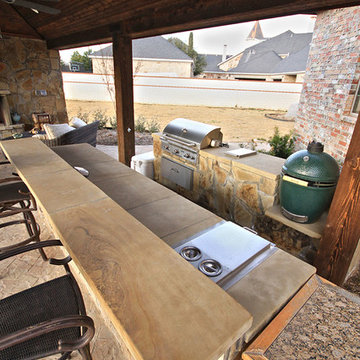
Cole Taylor
На фото: двор среднего размера на заднем дворе в морском стиле с летней кухней и мощением тротуарной плиткой без защиты от солнца с
На фото: двор среднего размера на заднем дворе в морском стиле с летней кухней и мощением тротуарной плиткой без защиты от солнца с
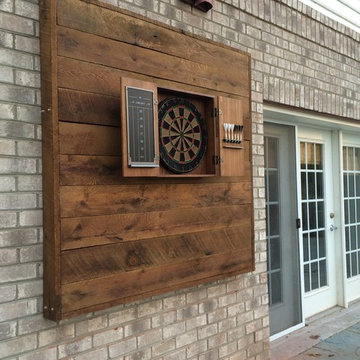
Erik Moden
Стильный дизайн: двор среднего размера на заднем дворе в классическом стиле с покрытием из каменной брусчатки без защиты от солнца - последний тренд
Стильный дизайн: двор среднего размера на заднем дворе в классическом стиле с покрытием из каменной брусчатки без защиты от солнца - последний тренд

This late 70's ranch style home was recently renovated with a clean, modern twist on the ranch style architecture of the existing residence. AquaTerra was hired to create the entire outdoor environment including the new pool and spa. Similar to the renovated home, this aquatic environment was designed to take a traditional pool and gives it a clean, modern twist. The site proved to be perfect for a long, sweeping curved water feature that can be seen from all of the outdoor gathering spaces as well as many rooms inside the residence. This design draws people outside and allows them to explore all of the features of the pool and outdoor spaces. Features of this resort like outdoor environment include:
-Play pool with two lounge areas with LED lit bubblers
-Pebble Tec Pebble Sheen Luminous series pool finish
-Lightstreams glass tile
-spa with six custom copper Bobe water spillway scuppers
-water feature wall with three custom copper Bobe water scuppers
-Fully automated with Pentair Equipment
-LED lighting throughout the pool and spa
-Gathering space with automated fire pit
-Lounge deck area
-Synthetic turf between step pads and deck
-Gourmet outdoor kitchen to meet all the entertaining needs.
This outdoor environment cohesively brings the clean & modern finishes of the renovated home seamlessly to the outdoors to a pool and spa for play, exercise and relaxation.
Photography: Daniel Driensky

Jeri Koegel
На фото: большой двор на заднем дворе в современном стиле с местом для костра, мощением тротуарной плиткой и навесом с
На фото: большой двор на заднем дворе в современном стиле с местом для костра, мощением тротуарной плиткой и навесом с
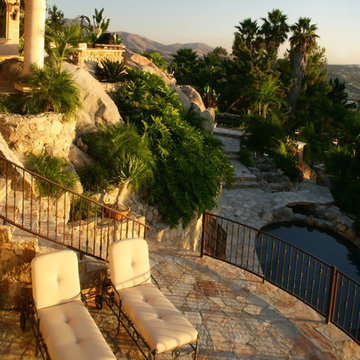
Идея дизайна: огромный двор на внутреннем дворе в средиземноморском стиле с покрытием из каменной брусчатки без защиты от солнца

Exterior; Photo Credit: Bruce Martin
На фото: маленький двор на боковом дворе в современном стиле с настилом, летним душем и навесом для на участке и в саду с
На фото: маленький двор на боковом дворе в современном стиле с настилом, летним душем и навесом для на участке и в саду с
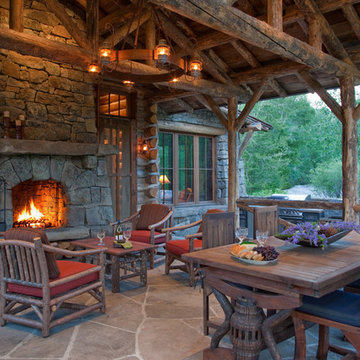
Стильный дизайн: большой двор на заднем дворе в стиле рустика с летней кухней, покрытием из каменной брусчатки и навесом - последний тренд

На фото: огромный двор на заднем дворе в стиле рустика с покрытием из каменной брусчатки
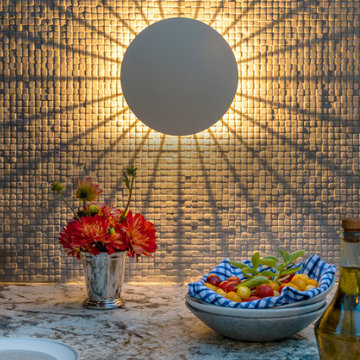
To create a colonial outdoor living space, we gut renovated this patio, incorporating heated bluestones, a custom traditional fireplace and bespoke furniture. The space was divided into three distinct zones for cooking, dining, and lounging. Firing up the built-in gas grill or a relaxing by the fireplace, this space brings the inside out.

Justin Krug Photography
На фото: огромный двор на заднем дворе в стиле кантри с покрытием из бетонных плит, навесом и летней кухней с
На фото: огромный двор на заднем дворе в стиле кантри с покрытием из бетонных плит, навесом и летней кухней с
Фото: коричневый двор класса люкс
1