Фото: двор на боковом дворе класса люкс
Сортировать:
Бюджет
Сортировать:Популярное за сегодня
1 - 20 из 708 фото
1 из 3

Designed to compliment the existing single story home in a densely wooded setting, this Pool Cabana serves as outdoor kitchen, dining, bar, bathroom/changing room, and storage. Photos by Ross Pushinaitus.
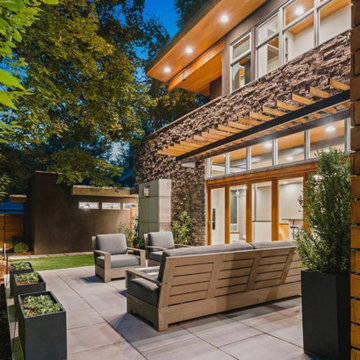
Modern Exterior in Denver's Park Hill Neighborhood. Stone and Cedar with Integrated Lighting and Slat Pergola for Shade. NanaWall System. Metal Modern Planters.
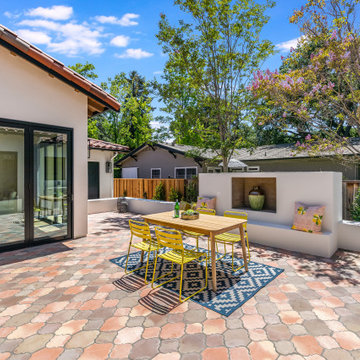
Источник вдохновения для домашнего уюта: большой двор на боковом дворе в средиземноморском стиле с уличным камином и покрытием из плитки
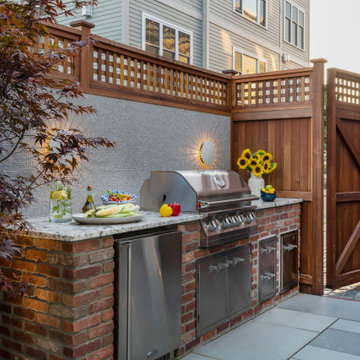
To create a colonial outdoor living space, we gut renovated this patio, incorporating heated bluestones, a custom traditional fireplace and bespoke furniture. The space was divided into three distinct zones for cooking, dining, and lounging. Firing up the built-in gas grill or a relaxing by the fireplace, this space brings the inside out.

The genesis of design for this desert retreat was the informal dining area in which the clients, along with family and friends, would gather.
Located in north Scottsdale’s prestigious Silverleaf, this ranch hacienda offers 6,500 square feet of gracious hospitality for family and friends. Focused around the informal dining area, the home’s living spaces, both indoor and outdoor, offer warmth of materials and proximity for expansion of the casual dining space that the owners envisioned for hosting gatherings to include their two grown children, parents, and many friends.
The kitchen, adjacent to the informal dining, serves as the functioning heart of the home and is open to the great room, informal dining room, and office, and is mere steps away from the outdoor patio lounge and poolside guest casita. Additionally, the main house master suite enjoys spectacular vistas of the adjacent McDowell mountains and distant Phoenix city lights.
The clients, who desired ample guest quarters for their visiting adult children, decided on a detached guest casita featuring two bedroom suites, a living area, and a small kitchen. The guest casita’s spectacular bedroom mountain views are surpassed only by the living area views of distant mountains seen beyond the spectacular pool and outdoor living spaces.
Project Details | Desert Retreat, Silverleaf – Scottsdale, AZ
Architect: C.P. Drewett, AIA, NCARB; Drewett Works, Scottsdale, AZ
Builder: Sonora West Development, Scottsdale, AZ
Photographer: Dino Tonn
Featured in Phoenix Home and Garden, May 2015, “Sporting Style: Golf Enthusiast Christie Austin Earns Top Scores on the Home Front”
See more of this project here: http://drewettworks.com/desert-retreat-at-silverleaf/

Exterior; Photo Credit: Bruce Martin
На фото: маленький двор на боковом дворе в современном стиле с настилом, летним душем и навесом для на участке и в саду с
На фото: маленький двор на боковом дворе в современном стиле с настилом, летним душем и навесом для на участке и в саду с
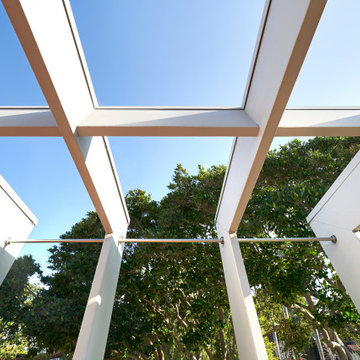
Стильный дизайн: пергола во дворе частного дома среднего размера на боковом дворе в стиле ретро с покрытием из бетонных плит - последний тренд
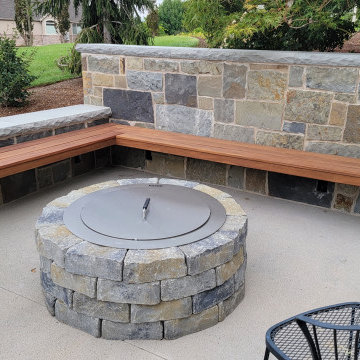
Свежая идея для дизайна: большой двор на боковом дворе с местом для костра и покрытием из бетонных плит без защиты от солнца - отличное фото интерьера
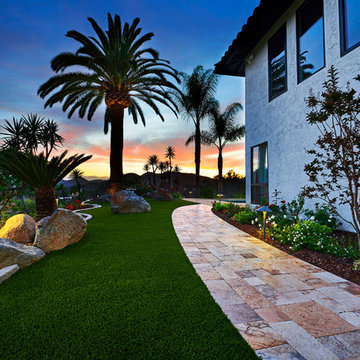
These homeowners wanted to maintain their home's existing tropical mediterranean vibes, so we enhanced their space with accenting multi-tone pavers. These paving stones are rich in color and texture, adding to the existing beauty of their home. Artificial turf was added in for drought tolerance and low maintenance. Landscape lighting flows throughout the front and the backyard. Lastly, they requested a water feature to be included on their private backyard patio for added relaxation and ambiance.
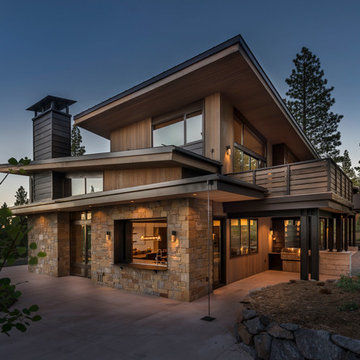
Vance Fox
Свежая идея для дизайна: двор среднего размера на боковом дворе в стиле рустика с летней кухней, покрытием из бетонных плит и навесом - отличное фото интерьера
Свежая идея для дизайна: двор среднего размера на боковом дворе в стиле рустика с летней кухней, покрытием из бетонных плит и навесом - отличное фото интерьера
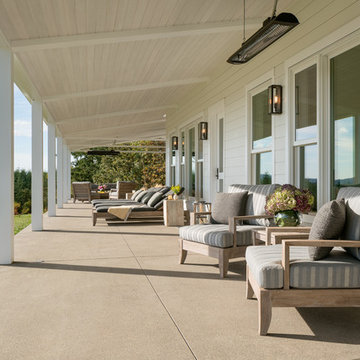
Eric Staudenmaier
На фото: большой двор на боковом дворе в стиле кантри с покрытием из бетонных плит и навесом с
На фото: большой двор на боковом дворе в стиле кантри с покрытием из бетонных плит и навесом с
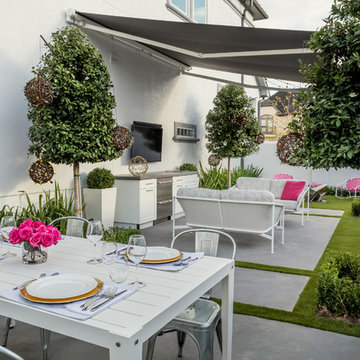
Идея дизайна: маленький двор на боковом дворе в стиле неоклассика (современная классика) с покрытием из бетонных плит и козырьком для на участке и в саду
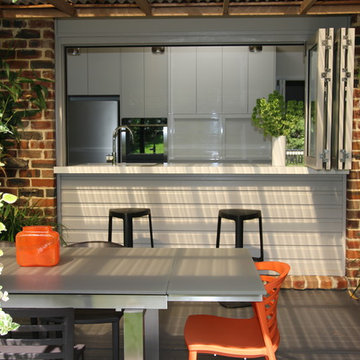
Brian Patterson
Свежая идея для дизайна: большая пергола во дворе частного дома на боковом дворе в современном стиле с летней кухней - отличное фото интерьера
Свежая идея для дизайна: большая пергола во дворе частного дома на боковом дворе в современном стиле с летней кухней - отличное фото интерьера
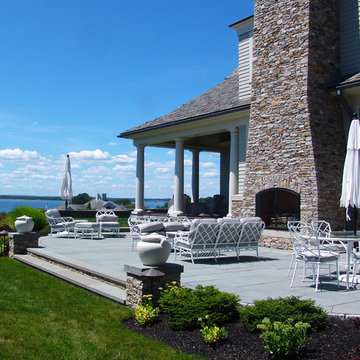
The fireplace is the focal point of the beautiful bluestone patio for entertaining.
Источник вдохновения для домашнего уюта: большой двор на боковом дворе в классическом стиле с местом для костра и покрытием из каменной брусчатки без защиты от солнца
Источник вдохновения для домашнего уюта: большой двор на боковом дворе в классическом стиле с местом для костра и покрытием из каменной брусчатки без защиты от солнца
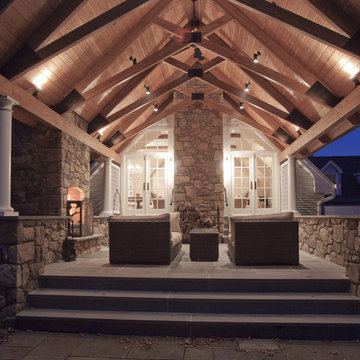
A relaxing place, with a mountain escape feel, but without the commute.This is a perfect place to spend your Friday evening after a hectic week.
Пример оригинального дизайна: большой двор на боковом дворе в классическом стиле с местом для костра, навесом и покрытием из каменной брусчатки
Пример оригинального дизайна: большой двор на боковом дворе в классическом стиле с местом для костра, навесом и покрытием из каменной брусчатки

Свежая идея для дизайна: огромный двор на боковом дворе в стиле неоклассика (современная классика) с летней кухней, покрытием из бетонных плит и навесом - отличное фото интерьера
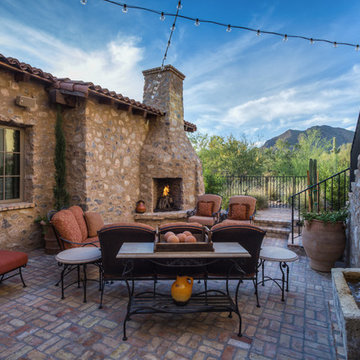
The Cocktail Courtyard is accessed via sliding doors which retract into the exterior walls of the dining room. The courtyard features a stone corner fireplace, antique french limestone fountain basin, and chicago common brick in a traditional basketweave pattern. A stone stairway leads to guest suites on the second floor of the residence, and the courtyard benefits from a wonderfully intimate view out into the native desert, looking out to the Reatta Wash, and McDowell Mountains beyond.
Design Principal: Gene Kniaz, Spiral Architects; General Contractor: Eric Linthicum, Linthicum Custom Builders
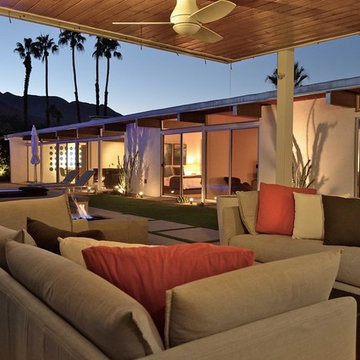
The pavilion was custom designed and built, incorporating a wood slat ceiling, ceiling fans, commercial misting system, ambient lighting, fire feature and a automatic roll down solar shade. It was built large enough to fit a comfortable social area and a dining area that seats 8.
Photo Credit: Henry Connell
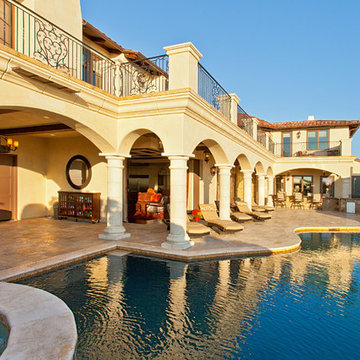
The sun about to set creates the perfect light for the house to reflect.
Photo Credit: Darren Edwards
Источник вдохновения для домашнего уюта: огромный двор на боковом дворе в средиземноморском стиле с фонтаном и покрытием из каменной брусчатки
Источник вдохновения для домашнего уюта: огромный двор на боковом дворе в средиземноморском стиле с фонтаном и покрытием из каменной брусчатки
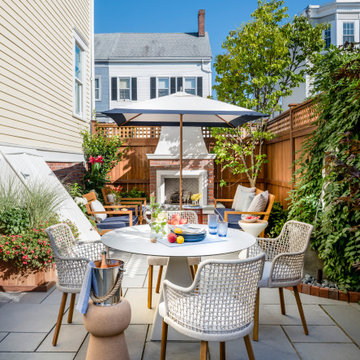
To create a colonial outdoor living space, we gut renovated this patio, incorporating heated bluestones, a custom traditional fireplace and bespoke furniture. The space was divided into three distinct zones for cooking, dining, and lounging. Firing up the built-in gas grill or a relaxing by the fireplace, this space brings the inside out.
Фото: двор на боковом дворе класса люкс
1