Фото: большой двор
Сортировать:
Бюджет
Сортировать:Популярное за сегодня
1 - 20 из 58 607 фото
1 из 2

Photo credit: www.parkscreative.com
На фото: большой двор на заднем дворе в классическом стиле с местом для костра и покрытием из каменной брусчатки
На фото: большой двор на заднем дворе в классическом стиле с местом для костра и покрытием из каменной брусчатки

Detached covered patio made of custom milled cypress which is durable and weather-resistant.
Amenities include a full outdoor kitchen, masonry wood burning fireplace and porch swing.

Photography by Ken Vaughan
На фото: большой двор на заднем дворе в классическом стиле с летней кухней, навесом и покрытием из каменной брусчатки
На фото: большой двор на заднем дворе в классическом стиле с летней кухней, навесом и покрытием из каменной брусчатки
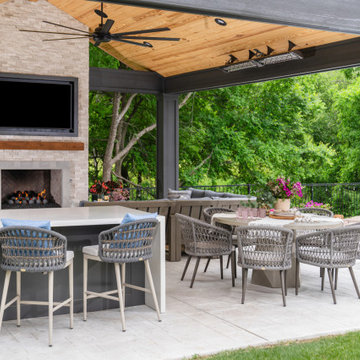
Outdoor living with complete kitchen amenities, dining for six, bar area, and lounging space. Includes heaters and fireplace for colder months and large fan for warmer, months providing year round enjoyment. Not just beautiful but also highly functional.

This inviting space features a decorative concrete patio with a custom concrete fire pit and Ipe floating bench. The lush landscaping and cedar privacy fence provides a tranquil setting for city living.

A perfect addition to your outdoor living is a seating wall surrounding a firepit. Cambridge Maytrx wall, Pyzique Fire Pit, Round table Pavers. Installed by Natural Green Landsacpe & Design in Lincoln, RI

Marion Brenner Photography
На фото: большой двор на переднем дворе в современном стиле с покрытием из плитки без защиты от солнца с
На фото: большой двор на переднем дворе в современном стиле с покрытием из плитки без защиты от солнца с
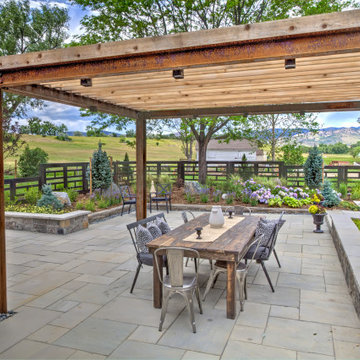
The outdoor dining area opens up the opportunity to dine and gather in the outdoors at home with friends and family. A modern steel pergola custom designed and built for the space adds shade and is treated to match the home's color palette.

Our client came to us with a desire to take an overgrown, neglected space and transform it into a clean contemporary backyard for the family to enjoy. Having had less than stellar experiences with other contractors, they wanted to find a trustworthy company; One that would complement their style and provide excellent communication. They saw a JRP banner at their son's baseball game at Westlake High School and decided to call. After meeting with the team, they knew JRP was the firm they needed to give their backyard a complete overhaul.
With a focus on sleek, clean lines, this contemporary backyard is captivating. The outdoor family room is a perfect blend of beauty, form, and function. JRP reworked the courtyard and dining area to create a space for the family to enjoy together. An outdoor pergola houses a media center and lounge. Restoration Hardware low profile furniture provides comfortable seating while maintaining a polished look. The adjacent barbecue is perfect for crafting up family dinners to enjoy amidst a Southern California sunset.
Before renovating, the landscaping was an unkempt mess that felt overwhelming. Synthetic grass and concrete decking was installed to give the backyard a fresh feel while offering easy maintenance. Gorgeous hardscaping takes the outdoor area to a whole new level. The resurfaced free-form pool joins to a lounge area that's perfect for soaking up the sun while watching the kids swim. Hedges and outdoor shrubs now maintain a clean, uniformed look.
A tucked-away area taken over by plants provided an opportunity to create an intimate outdoor dining space. JRP added wooden containers to accommodate touches of greenery that weren't overwhelming. Bold patterned statement flooring contrasts beautifully against a neutral palette. Additionally, our team incorporated a fireplace for a feel of coziness.
Once an overlooked space, the clients and their children are now eager to spend time outdoors together. This clean contemporary backyard renovation transformed what the client called "an overgrown jungle" into a space that allows for functional outdoor living and serene luxury.
Photographer: Andrew - OpenHouse VC

Traditional Style Fire Feature - Techo-Bloc's Valencia Fire Pit.
Пример оригинального дизайна: большой двор на заднем дворе в классическом стиле с местом для костра и покрытием из каменной брусчатки без защиты от солнца
Пример оригинального дизайна: большой двор на заднем дворе в классическом стиле с местом для костра и покрытием из каменной брусчатки без защиты от солнца
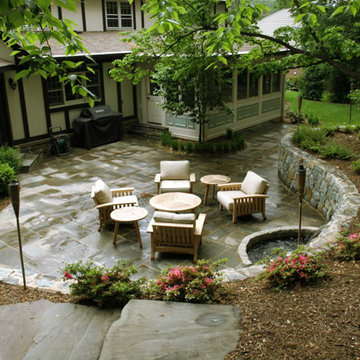
Designed and built by Land Art Design, Inc.
Источник вдохновения для домашнего уюта: большой двор на заднем дворе в современном стиле с фонтаном и покрытием из каменной брусчатки без защиты от солнца
Источник вдохновения для домашнего уюта: большой двор на заднем дворе в современном стиле с фонтаном и покрытием из каменной брусчатки без защиты от солнца

Photo Andrew Wuttke
На фото: большой двор на заднем дворе в современном стиле с покрытием из плитки, навесом и зоной барбекю
На фото: большой двор на заднем дворе в современном стиле с покрытием из плитки, навесом и зоной барбекю
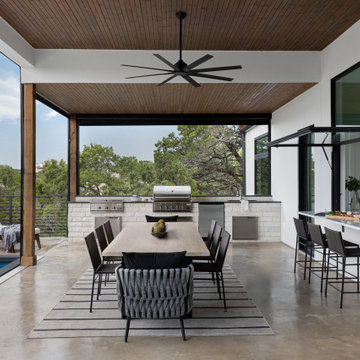
Свежая идея для дизайна: большой двор на заднем дворе в скандинавском стиле с летней кухней и навесом - отличное фото интерьера
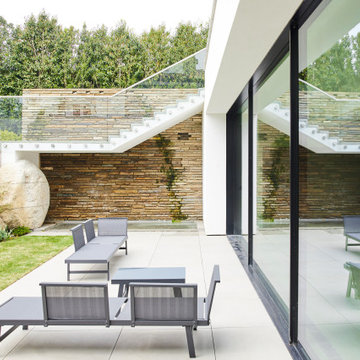
Our client bought a Hacienda styled house in Hove, Sussex, which was unloved, and had a dilapidated pool and garden, as well as a tired interior.
We provided a full architectural and interior design service through to completion of the project, developing the brief with the client, and managing a complex project and multiple team members including an M and E consultant, stuctural engineer, specialist pool and glazing suppliers and landscaping designers. We created a new basement under the house and garden, utilising the gradient of the site, to minimise excavation and impact on the house. It contains a new swimming pool, gym, living and entertainment areas, as well as storage and plant rooms. Accessed through a new helical staircase, the basement area draws light from 2 full height glazed walls opening onto a lower garden area. The glazing was a Skyframe system supplied by cantifix. We also inserted a long linear rooflight over the pool itself, which capture sunlight onto the water below.
The existing house itself has been extended in a fashion sympathetic to the original look of the house. We have built out over the existing garage to create new living and bedroom accommodation, as well as a new ensuite. We have also inserted a new glazed cupola over the hallway and stairs, and remodelled the kitchen, with a curved glazed wall and a modern family kitchen.
A striking new landscaping scheme by Alladio Sims has embeded the redeveloped house into its setting. It is themed around creating a journey around different zones of the upper and lower gardens, maximising opportunities of the site, views of the sea and using a mix of hard and soft landscaping. A new minimal car port and bike storage keep cars away from the front elevation of the house.
Having obtained planning permission for the works in 2019 via Brighton and Hove council, for a new basement and remodelling of the the house, the works were carrried out and completed in 2021 by Woodmans, a contractor we have partnered with on many occasions.
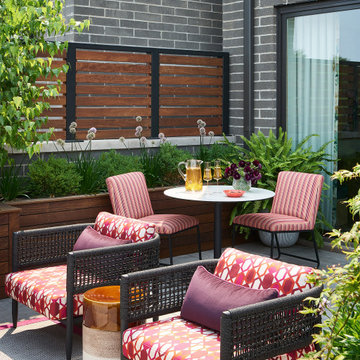
An expansive patio with a floating architectural pergola, built-in flower planters, and vibrant colors in furniture and accessories.
Идея дизайна: большая пергола во дворе частного дома в стиле неоклассика (современная классика) с растениями в контейнерах и мощением тротуарной плиткой
Идея дизайна: большая пергола во дворе частного дома в стиле неоклассика (современная классика) с растениями в контейнерах и мощением тротуарной плиткой
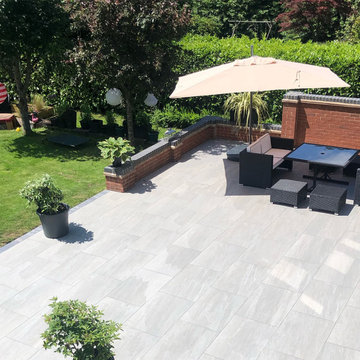
Kandla Grey Porcelain Paving is designed to look just like natural stone with varying grey tones throughout and a finish that mimics a naturally riven surface texture. This vitrified paving offers you the best of both worlds with the beauty of natural stone and the added benefits of low-maintenance and highly durable Porcelain Paving! With a slip-resistance rating of R11, our porcelain tiles will retain their grip underfoot, even when wet and as a non-porous stone, they won’t allow moisture to penetrate the surface which will help to prevent any build-up of moss or algae, saving you time and money!
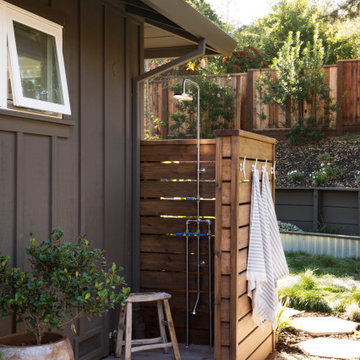
Свежая идея для дизайна: большой двор на заднем дворе в стиле неоклассика (современная классика) с летним душем - отличное фото интерьера
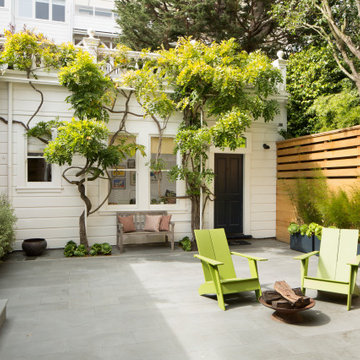
Paul Dyer Photography
Идея дизайна: большой двор на внутреннем дворе в современном стиле с растениями в контейнерах и покрытием из каменной брусчатки без защиты от солнца
Идея дизайна: большой двор на внутреннем дворе в современном стиле с растениями в контейнерах и покрытием из каменной брусчатки без защиты от солнца
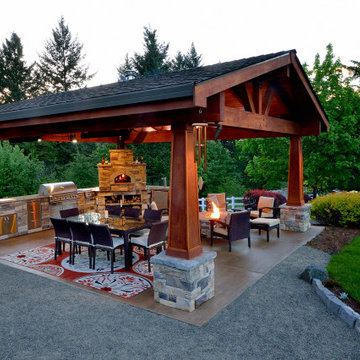
Источник вдохновения для домашнего уюта: большая беседка во дворе частного дома на заднем дворе в стиле рустика с покрытием из плитки и зоной барбекю
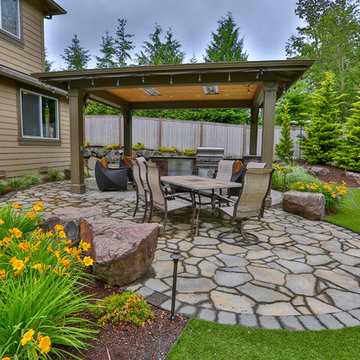
Hip style patio cover with full outdoor kitchen. The patio cover is equipped with recessed electric heaters by Infratech and wicker patio furniture. The whole backyard is covered in turf and landscaped by Alderwood Landscaping.
Фото: большой двор
1