Фото: большой черный двор
Сортировать:
Бюджет
Сортировать:Популярное за сегодня
1 - 20 из 6 280 фото
1 из 3

A patterned Lannonstone wall creates a private backdrop for the heated spa, featuring a sheer water weir pouring from between the wall’s mortar joints. Generous planting beds provide seasonal texture and softening between paved areas.
The paving is Bluestone.
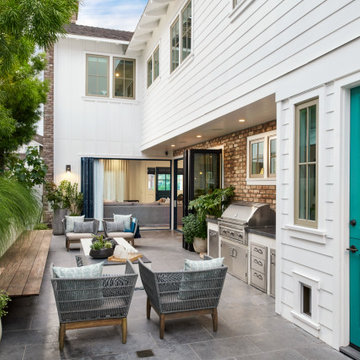
На фото: большой двор на заднем дворе в морском стиле с покрытием из декоративного бетона и зоной барбекю без защиты от солнца с
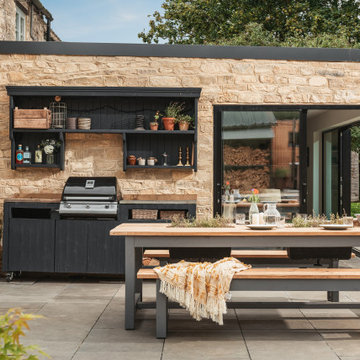
На фото: большой двор на заднем дворе в стиле кантри с покрытием из каменной брусчатки и зоной барбекю с
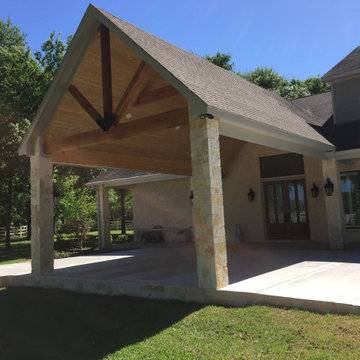
Пример оригинального дизайна: большая беседка во дворе частного дома на заднем дворе в классическом стиле с покрытием из бетонных плит
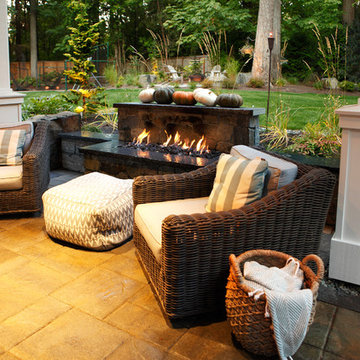
Parkscreative.com
Идея дизайна: большой двор на заднем дворе в современном стиле с мощением тротуарной плиткой, навесом и уличным камином
Идея дизайна: большой двор на заднем дворе в современном стиле с мощением тротуарной плиткой, навесом и уличным камином
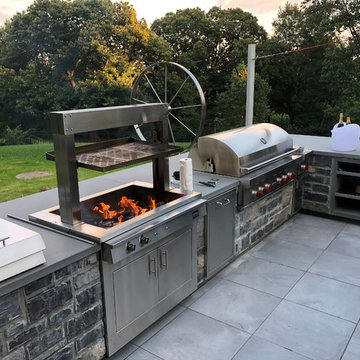
Madeleine Douglas
На фото: большой двор на заднем дворе в современном стиле с летней кухней, покрытием из плитки и козырьком
На фото: большой двор на заднем дворе в современном стиле с летней кухней, покрытием из плитки и козырьком
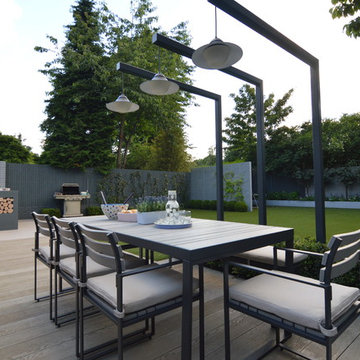
Источник вдохновения для домашнего уюта: большой двор на заднем дворе в современном стиле
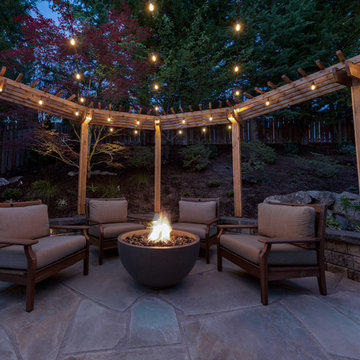
Jimmy White Photography
Источник вдохновения для домашнего уюта: большой двор на заднем дворе в стиле неоклассика (современная классика) с местом для костра и покрытием из бетонных плит без защиты от солнца
Источник вдохновения для домашнего уюта: большой двор на заднем дворе в стиле неоклассика (современная классика) с местом для костра и покрытием из бетонных плит без защиты от солнца
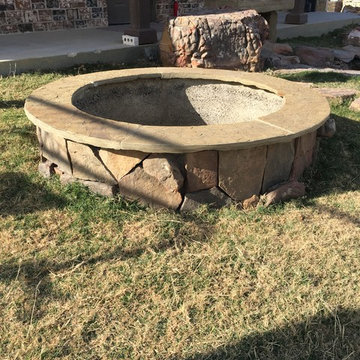
Stone Age Round Fire Pit.
Also available in a Tall Round or Square
Идея дизайна: большой двор на заднем дворе в классическом стиле с местом для костра без защиты от солнца
Идея дизайна: большой двор на заднем дворе в классическом стиле с местом для костра без защиты от солнца
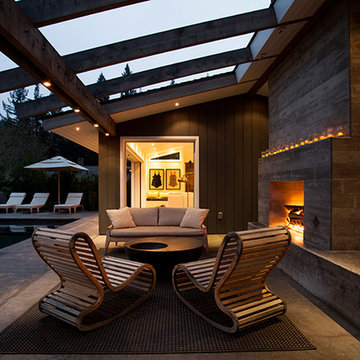
Polished concrete flooring carries out to the pool deck connecting the spaces, including a cozy sitting area flanked by a board form concrete fireplace, and appointed with comfortable couches for relaxation long after dark.
Poolside chaises provide multiple options for lounging and sunbathing, and expansive Nano doors poolside open the entire structure to complete the indoor/outdoor objective.
Photo credit: Ramona d'Viola
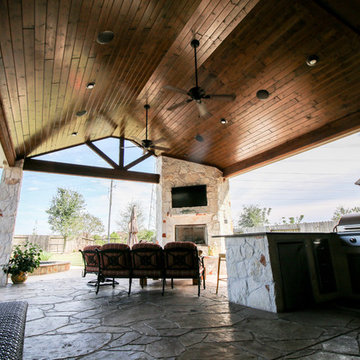
This large Outdoor Living Space is perfect for entertaining guests, night or day! The patio cover boasts an open gable with cedar truss, a large stone fireplace, and an outdoor kitchen with bar seating. With tongue and groove ceiling, recessed lighting, and built in sound system for the TV, this patio cover is the entertaining dream!
The fireplace and kitchen are faced with matching stone, and ample seating can be found around the fireplace and kitchen. This space is ideal for grilling up some burgers for a grand Fourth of July celebration!
The comfort of this space is surreal. In the midst of Houston heat, our clients and guests alike can enjoy this space!
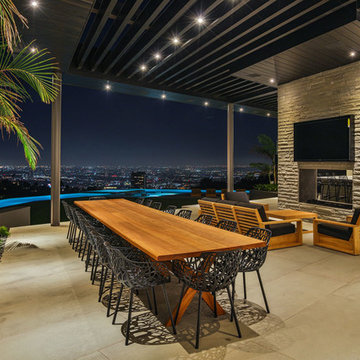
Свежая идея для дизайна: большой двор на заднем дворе в современном стиле с покрытием из бетонных плит, навесом и уличным камином - отличное фото интерьера
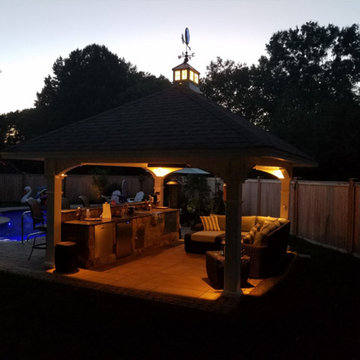
На фото: большая беседка во дворе частного дома на заднем дворе в классическом стиле с летней кухней и покрытием из каменной брусчатки
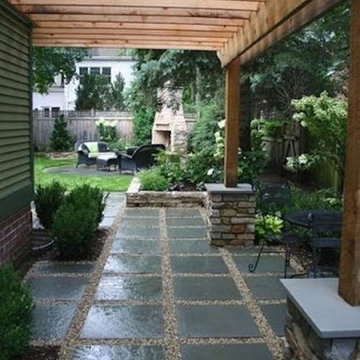
Свежая идея для дизайна: большая пергола во дворе частного дома на заднем дворе в классическом стиле с мощением тротуарной плиткой - отличное фото интерьера
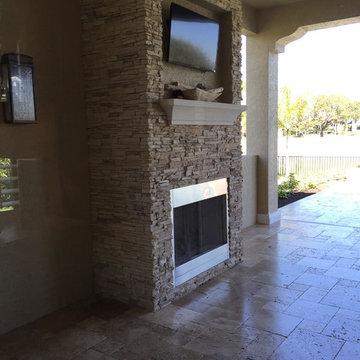
Идея дизайна: большой двор на заднем дворе в современном стиле с местом для костра, покрытием из плитки и навесом
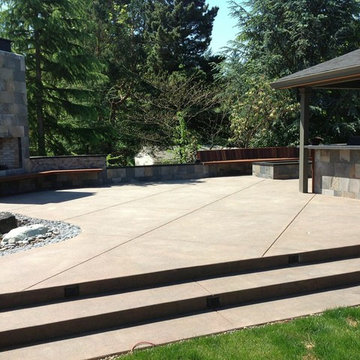
На фото: большая беседка во дворе частного дома на заднем дворе в классическом стиле с местом для костра и покрытием из бетонных плит
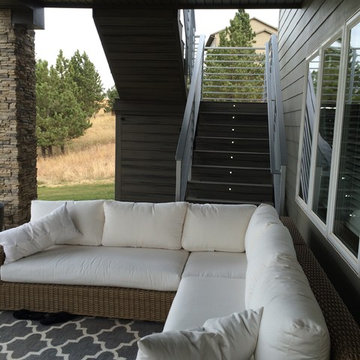
Mark R. Jobman, pla, asla
Пример оригинального дизайна: большой двор на заднем дворе в современном стиле
Пример оригинального дизайна: большой двор на заднем дворе в современном стиле
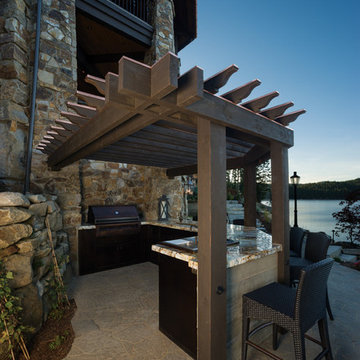
Quicksilver Commercial
Пример оригинального дизайна: большой двор в стиле рустика
Пример оригинального дизайна: большой двор в стиле рустика
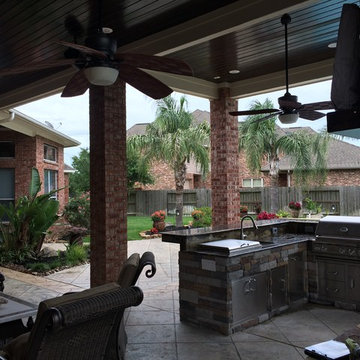
As you can see, a beautiful, dark-stained patio ceiling rises high over this patio addition design. Here's the "before" shot of the white Hardie panel ceiling before we replaced it with the dark tongue and groove boards:
Atop this wood patio ceiling is a 210-square-foot hipped roof extension off the existing house, with red brick, white trim and grey composite shutters matching the existing house. Underneath the patio ceiling sits a new outdoor kitchen and a fireplace with a seating area.
The outdoor kitchen island includes a raised countertop with bar seating for six and the following Renaissance Cooking Systems (RCS) stainless steel appliances: drop-in cooler, horizontal door, sink , single access door, trash door, 30-inch Cutlass Pro grill, double drawer/door and lowered power burner.
The gas-burning fireplace features a mounted flat-screen TV, a wooden mantel and a flagstone hearth that matches the pool coping. The family's existing wicker patio furniture was placed in the new seating area around the fireplace.
We really love the finishing materials in this patio addition design. The fireplace and exterior walls of the kitchen island are dry-stacked Chardonnay ledgestone. The countertop is Spectrus granite.
As this 3D graphic rendering shows, the new stamped concrete patio features a Versailles pattern with a contrasting border. The 645-square-foot patio under the roof addition is a lighter tan and the 1,580-square-foot patio around the pool and firepit is a darker tan, visual distinction between the two areas.
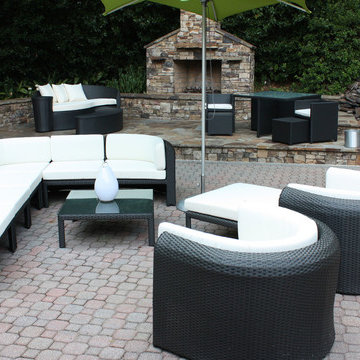
One can say that the redesign job on this Atlanta-area home was just what the doctor ordered, since physician Jim Linnane chose Cantoni designer Kohl Sudnikovich to help him re-imagine his 50s ranch-style residence.
Online browsing, and a fondness for modern design, led the medical professional into our Georgia store/" title="Cantoni Modern Furniture Stores" class="crosslinking">showroom after purchasing the 50s-built home in early 2011. Since then, walls were torn down, the kitchen got a facelift, a lone loft morphed in to a music room, and the fireplace got haute while the pool became cool.
As always, step one of the design process began with Kohl visiting the home to measure and scale-out floor plans. Next, ideas were tossed around and the client fell in love with the Mondrian sectional, in red. “Jim’s selection set the color scheme for the home’s living areas,” explains Kohl, “and he loves the punchy accents we added with art, both inside and out.”
“Kohl worked closely with me, from start to finish, and guided me through the entire process,” explains Jim. “He helped me find a great contractor, and I’m particularly fond of the plan he conceived to replace the dated fireplace with a more contemporary linear gas box set in striated limestone.”
Adds Kohl, “I love how we opened the loft and staircase walls by replacing them with metal and cable railings, and how we created a sitting area (in what was the dining room) to open to the living room we enhanced with mirrors.”
A creative fix, like re-facing the cabinets, drawers and door panels in the kitchen, illustrates how something simple (and not too pricey) can make a big impact.
The project, on a whole, is also a good example of how our full-service design studio and talented staff can help re-imagine and optimize your living space while working within your budget.
“Meeting and working with Kohl was such a great experience,” says Jim, in closing. “He is so talented. He came up with great design ideas to completely change the look of my home’s interior, and I think the results are amazing.” Guess what, Jim? We think the results of your collaboration with Kohl are pretty amazing, too.
Фото: большой черный двор
1