Фото: большой коричневый двор
Сортировать:
Бюджет
Сортировать:Популярное за сегодня
1 - 20 из 7 697 фото
1 из 3

Стильный дизайн: большой двор на заднем дворе в стиле кантри с настилом и навесом - последний тренд

Photography: Garett + Carrie Buell of Studiobuell/ studiobuell.com
Идея дизайна: большой двор на заднем дворе в стиле рустика с летней кухней, навесом и покрытием из плитки
Идея дизайна: большой двор на заднем дворе в стиле рустика с летней кухней, навесом и покрытием из плитки

Свежая идея для дизайна: большая беседка во дворе частного дома на заднем дворе в классическом стиле с летней кухней и покрытием из каменной брусчатки - отличное фото интерьера
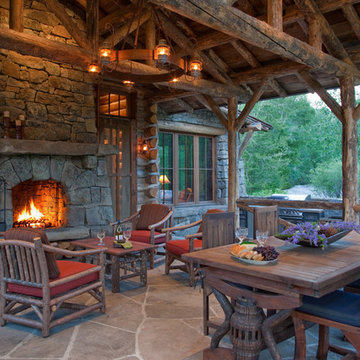
Стильный дизайн: большой двор на заднем дворе в стиле рустика с летней кухней, покрытием из каменной брусчатки и навесом - последний тренд

Lake Front Country Estate Outdoor Living, designed by Tom Markalunas, built by Resort Custom Homes. Photography by Rachael Boling.
Идея дизайна: большой двор на заднем дворе в классическом стиле с покрытием из каменной брусчатки и навесом
Идея дизайна: большой двор на заднем дворе в классическом стиле с покрытием из каменной брусчатки и навесом
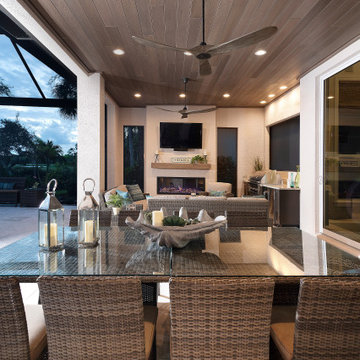
Progressive started by removing the stucco ceiling on the lanai and the round, dated columns. It was replaced with a gorgeous tongue and groove Roman Rock ceiling finished in a warm wood tone.
To create the perfect ambiance and a warm, inviting entertainment space, an Amantii electric fireplace was designed into the outdoor living room, along with a full outdoor kitchen by Danver. The outdoor kitchen features a Lynx stainless steel grill, an under-counter Artisan beverage center, metallic matte bronze cabinets in a Key West Door style and a marble and granite countertop.
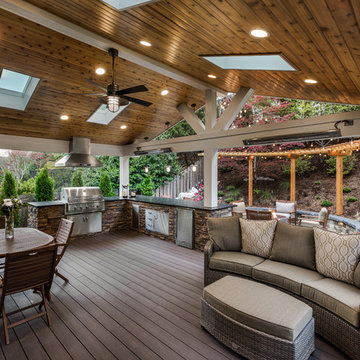
Our clients wanted to create a backyard that would grow with their young family as well as with their extended family and friends. Entertaining was a huge priority! This family-focused backyard was designed to equally accommodate play and outdoor living/entertaining.
The outdoor living spaces needed to accommodate a large number of people – adults and kids. Urban Oasis designed a deck off the back door so that the kitchen could be 36” height, with a bar along the outside edge at 42” for overflow seating. The interior space is approximate 600 sf and accommodates both a large dining table and a comfortable couch and chair set. The fire pit patio includes a seat wall for overflow seating around the fire feature (which doubles as a retaining wall) with ample room for chairs.
The artificial turf lawn is spacious enough to accommodate a trampoline and other childhood favorites. Down the road, this area could be used for bocce or other lawn games. The concept is to leave all spaces large enough to be programmed in different ways as the family’s needs change.
A steep slope presents itself to the yard and is a focal point. Planting a variety of colors and textures mixed among a few key existing trees changed this eyesore into a beautifully planted amenity for the property.
Jimmy White Photography
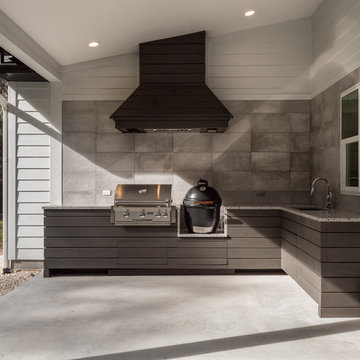
На фото: большой двор на заднем дворе в стиле неоклассика (современная классика) с летней кухней, покрытием из бетонных плит и навесом с
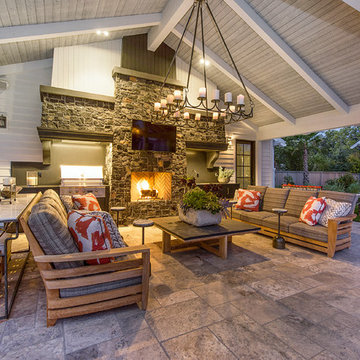
На фото: большая беседка во дворе частного дома на заднем дворе в стиле кантри с уличным камином и покрытием из плитки
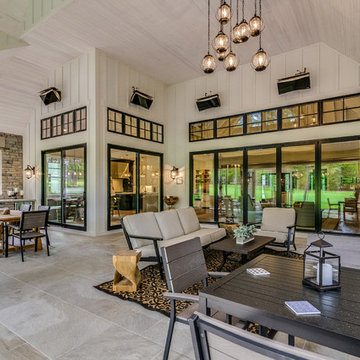
Идея дизайна: большой двор на заднем дворе в стиле кантри с летней кухней, навесом и покрытием из каменной брусчатки
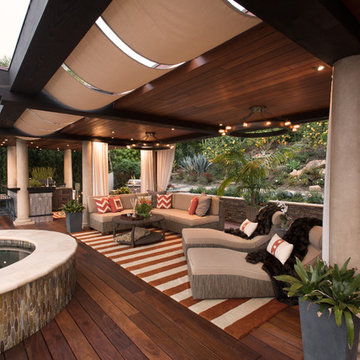
Nestled against the hillside in San Diego California, this outdoor living space provides homeowners the luxury of living in Southern California most coveted Real-estate... LaJolla California. Weather rated wood material called Epee is used on the decking as well as the ceiling. Two custom designed, bronze chandeliers grace the ceilings as a 30' steel beam supports the vast overhang... allowing the maximum view of the LaJolla coast. Beautiful woven outdoor furniture in a neutral color palette sets the perfect base for bold orange throw pillows and accents used throughout. "Mink like" throws help to keep guests warm after the sun sets or after a relaxing dip in the Jacuzzi.
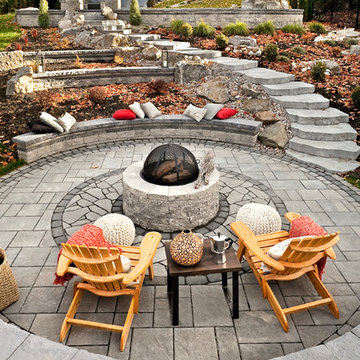
Стильный дизайн: большой двор на заднем дворе в современном стиле с местом для костра и мощением клинкерной брусчаткой без защиты от солнца - последний тренд
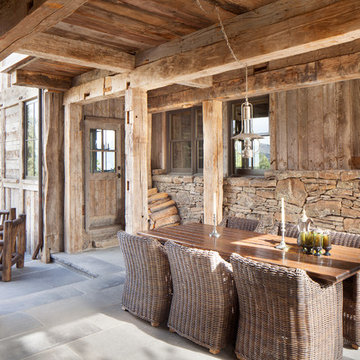
Идея дизайна: большой двор на заднем дворе в стиле рустика с навесом и мощением тротуарной плиткой
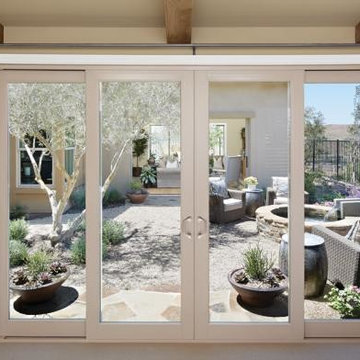
На фото: большой двор на заднем дворе в стиле неоклассика (современная классика) с местом для костра и покрытием из каменной брусчатки без защиты от солнца
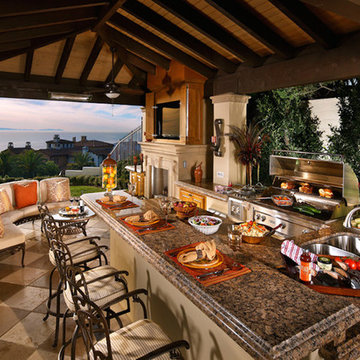
Пример оригинального дизайна: большая беседка во дворе частного дома на заднем дворе в классическом стиле с летней кухней
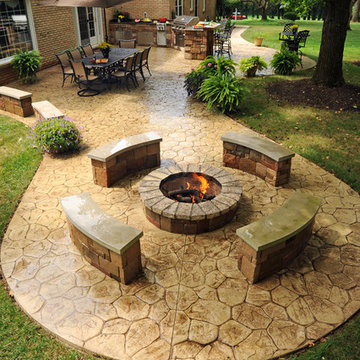
©2013 Daniel Feldkamp, Visual Edge Imaging Studios
Источник вдохновения для домашнего уюта: большой двор на заднем дворе в классическом стиле с летней кухней и покрытием из декоративного бетона без защиты от солнца
Источник вдохновения для домашнего уюта: большой двор на заднем дворе в классическом стиле с летней кухней и покрытием из декоративного бетона без защиты от солнца
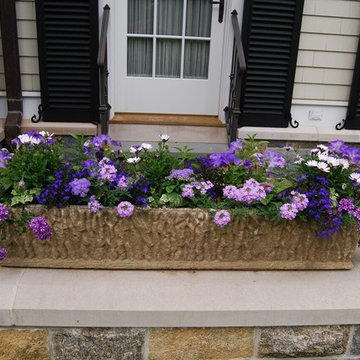
На фото: большой двор на заднем дворе в классическом стиле с растениями в контейнерах и покрытием из каменной брусчатки без защиты от солнца
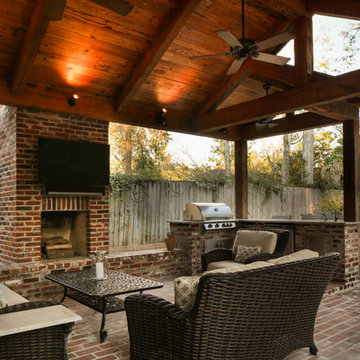
Oivanki Photography | www.oivanki.com
На фото: большой двор на заднем дворе в классическом стиле с летней кухней, мощением клинкерной брусчаткой и навесом
На фото: большой двор на заднем дворе в классическом стиле с летней кухней, мощением клинкерной брусчаткой и навесом
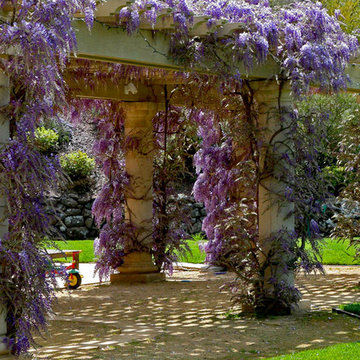
Victor J Ruesga
На фото: большая пергола во дворе частного дома на заднем дворе в классическом стиле с покрытием из каменной брусчатки
На фото: большая пергола во дворе частного дома на заднем дворе в классическом стиле с покрытием из каменной брусчатки
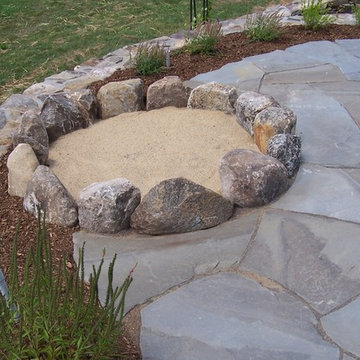
This fire pit and patio are above the lowest retaining wall of the terracing, and when you sit at the firepit, you look out at the mountain view.
Пример оригинального дизайна: большой двор на заднем дворе в стиле рустика с местом для костра и покрытием из каменной брусчатки без защиты от солнца
Пример оригинального дизайна: большой двор на заднем дворе в стиле рустика с местом для костра и покрытием из каменной брусчатки без защиты от солнца
Фото: большой коричневый двор
1