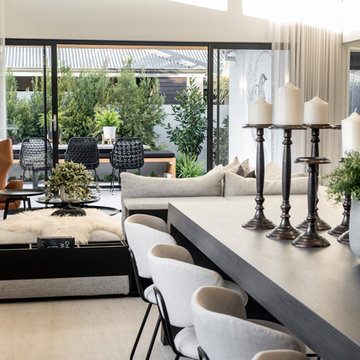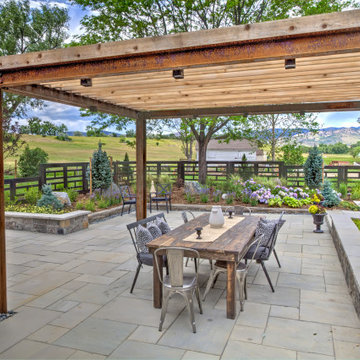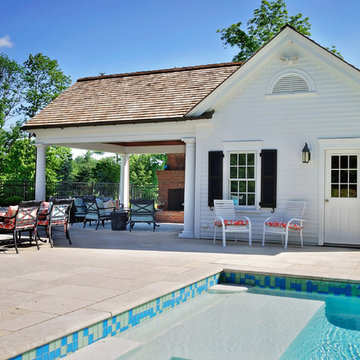Фото: большой двор среднего размера
Сортировать:
Бюджет
Сортировать:Популярное за сегодня
1 - 20 из 130 132 фото
1 из 3

Стильный дизайн: беседка во дворе частного дома среднего размера на внутреннем дворе в современном стиле с зоной барбекю - последний тренд

Источник вдохновения для домашнего уюта: двор среднего размера на заднем дворе в стиле модернизм с летней кухней и мощением клинкерной брусчаткой

A busy Redwood City family wanted a space to enjoy their family and friends and this Napa Style outdoor living space is exactly what they had in mind.
Bernard Andre Photography

Свежая идея для дизайна: двор среднего размера на заднем дворе в стиле модернизм с уличным камином и покрытием из каменной брусчатки - отличное фото интерьера

Пример оригинального дизайна: пергола во дворе частного дома среднего размера на заднем дворе в стиле неоклассика (современная классика) с покрытием из каменной брусчатки

This inviting space features a decorative concrete patio with a custom concrete fire pit and Ipe floating bench. The lush landscaping and cedar privacy fence provides a tranquil setting for city living.

Photography by Ken Vaughan
На фото: большой двор на заднем дворе в классическом стиле с летней кухней, навесом и покрытием из каменной брусчатки
На фото: большой двор на заднем дворе в классическом стиле с летней кухней, навесом и покрытием из каменной брусчатки

На фото: большой двор на заднем дворе в стиле неоклассика (современная классика) с настилом, козырьком и местом для костра

A perfect addition to your outdoor living is a seating wall surrounding a firepit. Cambridge Maytrx wall, Pyzique Fire Pit, Round table Pavers. Installed by Natural Green Landsacpe & Design in Lincoln, RI

The patio and fire pit align with the kitchen and dining area of the home and flows outward from the redone existing deck.
Идея дизайна: двор среднего размера на заднем дворе в классическом стиле с мощением тротуарной плиткой и местом для костра без защиты от солнца
Идея дизайна: двор среднего размера на заднем дворе в классическом стиле с мощением тротуарной плиткой и местом для костра без защиты от солнца

Стильный дизайн: пергола во дворе частного дома среднего размера на заднем дворе в современном стиле с покрытием из плитки - последний тренд

The outdoor dining area opens up the opportunity to dine and gather in the outdoors at home with friends and family. A modern steel pergola custom designed and built for the space adds shade and is treated to match the home's color palette.

Стильный дизайн: двор среднего размера на заднем дворе в современном стиле с летней кухней, покрытием из бетонных плит и навесом - последний тренд

This freestanding covered patio with an outdoor kitchen and fireplace is the perfect retreat! Just a few steps away from the home, this covered patio is about 500 square feet.
The homeowner had an existing structure they wanted replaced. This new one has a custom built wood
burning fireplace with an outdoor kitchen and is a great area for entertaining.
The flooring is a travertine tile in a Versailles pattern over a concrete patio.
The outdoor kitchen has an L-shaped counter with plenty of space for prepping and serving meals as well as
space for dining.
The fascia is stone and the countertops are granite. The wood-burning fireplace is constructed of the same stone and has a ledgestone hearth and cedar mantle. What a perfect place to cozy up and enjoy a cool evening outside.
The structure has cedar columns and beams. The vaulted ceiling is stained tongue and groove and really
gives the space a very open feel. Special details include the cedar braces under the bar top counter, carriage lights on the columns and directional lights along the sides of the ceiling.
Click Photography

Стильный дизайн: большая пергола во дворе частного дома на заднем дворе в классическом стиле с местом для костра и мощением тротуарной плиткой - последний тренд

Spencer Kent
Источник вдохновения для домашнего уюта: двор среднего размера на заднем дворе в классическом стиле с покрытием из каменной брусчатки и летним душем без защиты от солнца
Источник вдохновения для домашнего уюта: двор среднего размера на заднем дворе в классическом стиле с покрытием из каменной брусчатки и летним душем без защиты от солнца

Lake Front Country Estate Outdoor Living, designed by Tom Markalunas, built by Resort Custom Homes. Photography by Rachael Boling.
Идея дизайна: большой двор на заднем дворе в классическом стиле с покрытием из каменной брусчатки и навесом
Идея дизайна: большой двор на заднем дворе в классическом стиле с покрытием из каменной брусчатки и навесом

Стильный дизайн: большой двор на заднем дворе в стиле рустика с местом для костра и покрытием из каменной брусчатки без защиты от солнца - последний тренд

We planned a thoughtful redesign of this beautiful home while retaining many of the existing features. We wanted this house to feel the immediacy of its environment. So we carried the exterior front entry style into the interiors, too, as a way to bring the beautiful outdoors in. In addition, we added patios to all the bedrooms to make them feel much bigger. Luckily for us, our temperate California climate makes it possible for the patios to be used consistently throughout the year.
The original kitchen design did not have exposed beams, but we decided to replicate the motif of the 30" living room beams in the kitchen as well, making it one of our favorite details of the house. To make the kitchen more functional, we added a second island allowing us to separate kitchen tasks. The sink island works as a food prep area, and the bar island is for mail, crafts, and quick snacks.
We designed the primary bedroom as a relaxation sanctuary – something we highly recommend to all parents. It features some of our favorite things: a cognac leather reading chair next to a fireplace, Scottish plaid fabrics, a vegetable dye rug, art from our favorite cities, and goofy portraits of the kids.
---
Project designed by Courtney Thomas Design in La Cañada. Serving Pasadena, Glendale, Monrovia, San Marino, Sierra Madre, South Pasadena, and Altadena.
For more about Courtney Thomas Design, see here: https://www.courtneythomasdesign.com/
To learn more about this project, see here:
https://www.courtneythomasdesign.com/portfolio/functional-ranch-house-design/
Фото: большой двор среднего размера
1
