Фото: большая пергола во дворе частного дома
Сортировать:
Бюджет
Сортировать:Популярное за сегодня
1 - 20 из 8 993 фото
1 из 3

The large rough cedar pergola provides a wonderful place for the homeowners to entertain guests. The decorative concrete patio used an integral color and release, was scored and then sealed with a glossy finish. There was plenty of seating designed into the patio space and custom cushions create a more comfortable seat along the fireplace.
Jason Wallace Photography
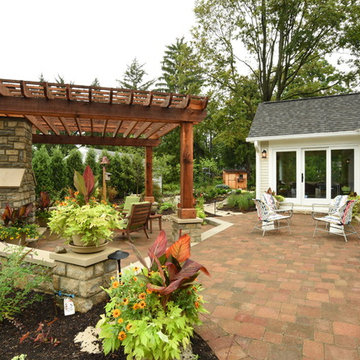
Daniel Feldkamp @ Visual Edge Imaging
Идея дизайна: большая пергола во дворе частного дома на заднем дворе в стиле неоклассика (современная классика) с мощением клинкерной брусчаткой
Идея дизайна: большая пергола во дворе частного дома на заднем дворе в стиле неоклассика (современная классика) с мощением клинкерной брусчаткой

Источник вдохновения для домашнего уюта: большая пергола во дворе частного дома на боковом дворе в морском стиле с летней кухней и покрытием из бетонных плит
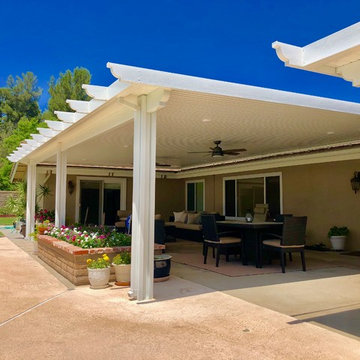
На фото: большая пергола во дворе частного дома на заднем дворе в стиле кантри с покрытием из декоративного бетона
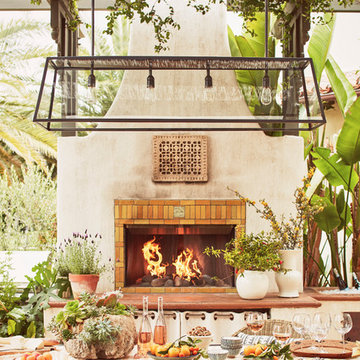
Courtyard Dining Room
Пример оригинального дизайна: большая пергола во дворе частного дома на внутреннем дворе в средиземноморском стиле с уличным камином и покрытием из плитки
Пример оригинального дизайна: большая пергола во дворе частного дома на внутреннем дворе в средиземноморском стиле с уличным камином и покрытием из плитки
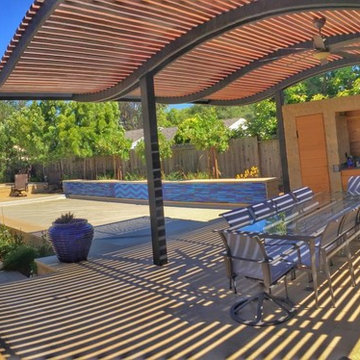
Showcasing:
*Custom curved pergola with lights and fans
*Custom fridge and storage area with an outdoor shower
*Pool with a raised bomb beam and water features inside
*Sun bathing area and at night is a firepit lounge area
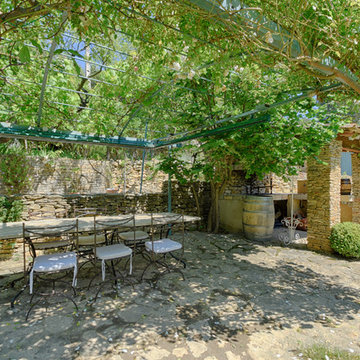
Photographie immobilière d'extéieur, de jardin...
©Marc Julien
На фото: большая пергола во дворе частного дома на заднем дворе в средиземноморском стиле с летней кухней и покрытием из каменной брусчатки с
На фото: большая пергола во дворе частного дома на заднем дворе в средиземноморском стиле с летней кухней и покрытием из каменной брусчатки с
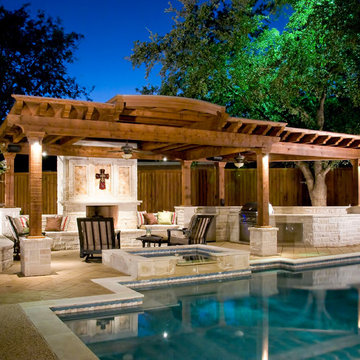
© Daniel Bowman Ashe
www.visuocreative.com
Dal-Rich Construction, Inc.
На фото: большая пергола во дворе частного дома на заднем дворе в классическом стиле с летней кухней и мощением тротуарной плиткой с
На фото: большая пергола во дворе частного дома на заднем дворе в классическом стиле с летней кухней и мощением тротуарной плиткой с
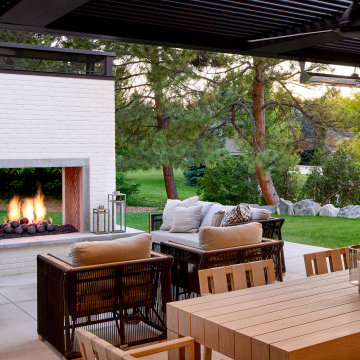
Свежая идея для дизайна: большая пергола во дворе частного дома на заднем дворе в стиле неоклассика (современная классика) с уличным камином - отличное фото интерьера
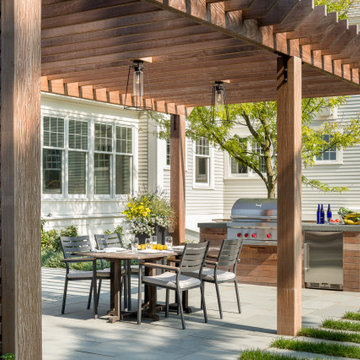
Стильный дизайн: большая пергола во дворе частного дома на заднем дворе в стиле неоклассика (современная классика) с летней кухней и покрытием из каменной брусчатки - последний тренд

Picture perfect Outdoor Living Space for the family to enjoy and even for the perfect date night under the stars!
100' perimeter geometric style pool & spa combo in Sugar Land. Key features of the project:
- Centered and slightly raised geometric style spa
- Travertine ledger stone and coping throughout the pool & raised wall feature
- "California Smoke" Comfort Decking around the pool and under the pergola
- 15' wide tanning ledge that is incorporated into the pool steps
- Two large fire bowls
- 10 x 16 Pergola with polycarbonate clear cover
- Artificial turf borders most the pool area in
- Plaster color: Marquis Saphire
#HotTubs #SwimSpas #CustomPools #HoustonPoolBuilder #Top50Builder #Top50Service #Outdoorkitchens #Outdoorliving
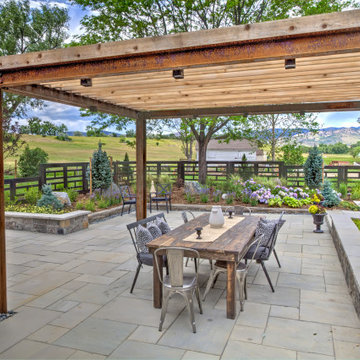
The outdoor dining area opens up the opportunity to dine and gather in the outdoors at home with friends and family. A modern steel pergola custom designed and built for the space adds shade and is treated to match the home's color palette.
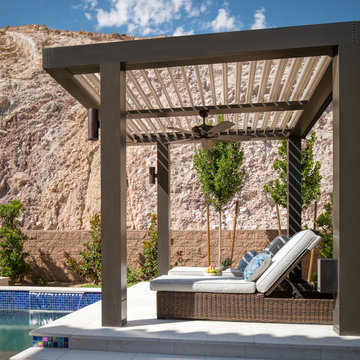
Our products feature pivoting louvers that can be easily activated using a smartphone, to block out the sun or allow for air flow. The louvers will also close on their own when rain is detected, or open automatically during wind storms. The sturdy pergolas are made of extruded aluminum, with a powder coating in a variety of colors, which make it easy to coordinate the structures with the design of the home. With added lights and fans, it’s easier than ever to entertain outdoors.

Our client came to us with a desire to take an overgrown, neglected space and transform it into a clean contemporary backyard for the family to enjoy. Having had less than stellar experiences with other contractors, they wanted to find a trustworthy company; One that would complement their style and provide excellent communication. They saw a JRP banner at their son's baseball game at Westlake High School and decided to call. After meeting with the team, they knew JRP was the firm they needed to give their backyard a complete overhaul.
With a focus on sleek, clean lines, this contemporary backyard is captivating. The outdoor family room is a perfect blend of beauty, form, and function. JRP reworked the courtyard and dining area to create a space for the family to enjoy together. An outdoor pergola houses a media center and lounge. Restoration Hardware low profile furniture provides comfortable seating while maintaining a polished look. The adjacent barbecue is perfect for crafting up family dinners to enjoy amidst a Southern California sunset.
Before renovating, the landscaping was an unkempt mess that felt overwhelming. Synthetic grass and concrete decking was installed to give the backyard a fresh feel while offering easy maintenance. Gorgeous hardscaping takes the outdoor area to a whole new level. The resurfaced free-form pool joins to a lounge area that's perfect for soaking up the sun while watching the kids swim. Hedges and outdoor shrubs now maintain a clean, uniformed look.
A tucked-away area taken over by plants provided an opportunity to create an intimate outdoor dining space. JRP added wooden containers to accommodate touches of greenery that weren't overwhelming. Bold patterned statement flooring contrasts beautifully against a neutral palette. Additionally, our team incorporated a fireplace for a feel of coziness.
Once an overlooked space, the clients and their children are now eager to spend time outdoors together. This clean contemporary backyard renovation transformed what the client called "an overgrown jungle" into a space that allows for functional outdoor living and serene luxury.
Photographer: Andrew - OpenHouse VC
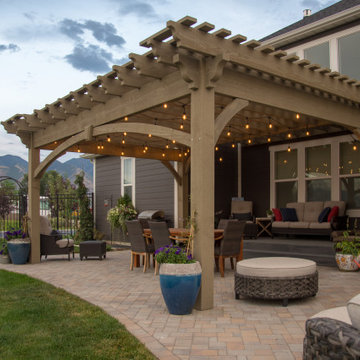
Timber frame pergola kit with old-world wood-to-wood connections. The pergola steps down over the steps and on the front has a radius roof to —ever so slightly— mirror the curvature of the paver patio. Also, where the pergola attaches to the home the timber is stained to compliment the home —so this is beautifully subtle —and yet it is a two tone pergola.
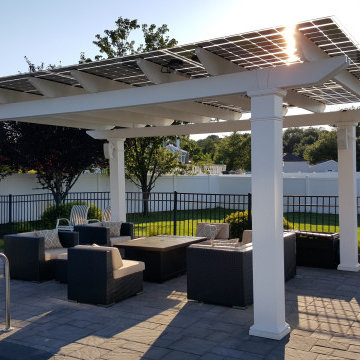
Пример оригинального дизайна: большая пергола во дворе частного дома на заднем дворе в классическом стиле с покрытием из каменной брусчатки
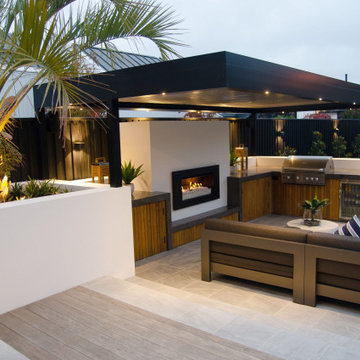
Пример оригинального дизайна: большая пергола во дворе частного дома на боковом дворе в стиле модернизм с летней кухней и покрытием из плитки
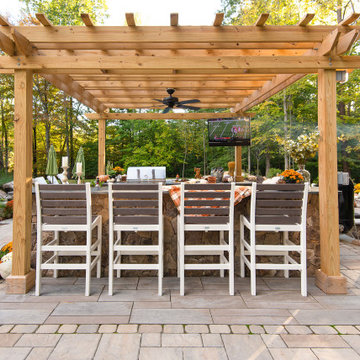
Свежая идея для дизайна: большая пергола во дворе частного дома на заднем дворе в классическом стиле с летней кухней и мощением тротуарной плиткой - отличное фото интерьера
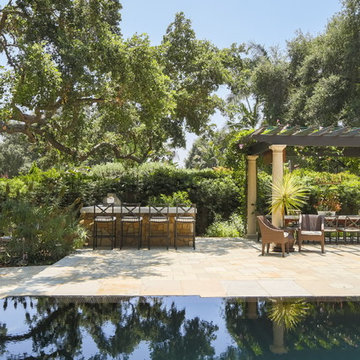
Идея дизайна: большая пергола во дворе частного дома на заднем дворе в средиземноморском стиле с летней кухней и покрытием из каменной брусчатки
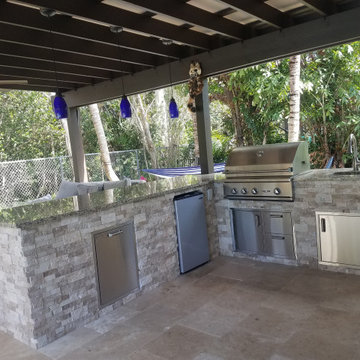
Outdoor Kitchen with pergola and ivory travertine
Пример оригинального дизайна: большая пергола во дворе частного дома на заднем дворе в современном стиле с летней кухней и покрытием из каменной брусчатки
Пример оригинального дизайна: большая пергола во дворе частного дома на заднем дворе в современном стиле с летней кухней и покрытием из каменной брусчатки
Фото: большая пергола во дворе частного дома
1