Фото: большой двор в стиле модернизм
Сортировать:
Бюджет
Сортировать:Популярное за сегодня
1 - 20 из 5 702 фото
1 из 3

Свежая идея для дизайна: большой двор на заднем дворе в стиле модернизм с летней кухней, покрытием из плитки и навесом - отличное фото интерьера
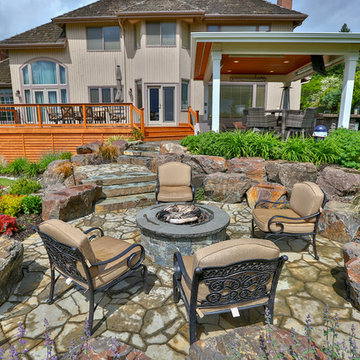
This project is a hip style free standing patio cover with a cedar deck and cedar railing. It is surrounded by some beautiful landscaping with a fire pit right on the golf course. The patio cover is equipped with recessed Infratech heaters and an outdoor kitchen.
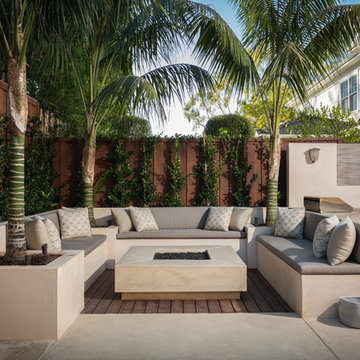
Стильный дизайн: большой двор на заднем дворе в стиле модернизм с местом для костра и покрытием из бетонных плит без защиты от солнца - последний тренд
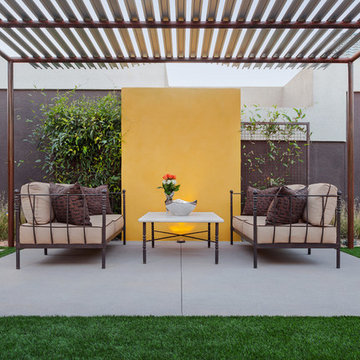
Leland Gebhardt
Стильный дизайн: большая беседка во дворе частного дома на заднем дворе в стиле модернизм - последний тренд
Стильный дизайн: большая беседка во дворе частного дома на заднем дворе в стиле модернизм - последний тренд
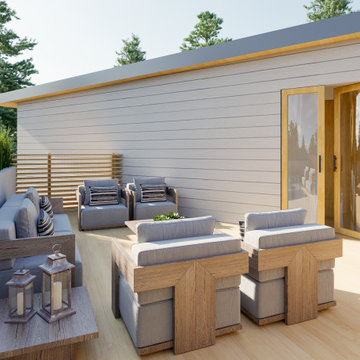
Пример оригинального дизайна: большой двор на боковом дворе в стиле модернизм с настилом без защиты от солнца
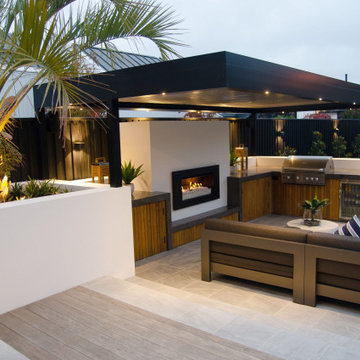
Пример оригинального дизайна: большая пергола во дворе частного дома на боковом дворе в стиле модернизм с летней кухней и покрытием из плитки
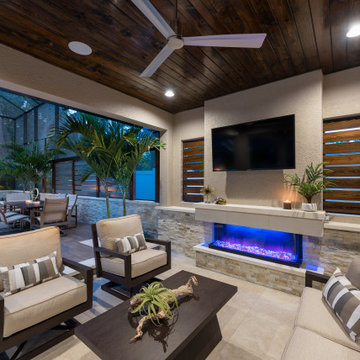
The covered lounge and entertainment area adjacent to the home includes a seating area, hearth and tv. The soaring wood veneer ceiling is in contrast to the Travertine tile floor surfaces that ties in the color scheme of the entire indoor-outdoor space. Photo by Jimi Smith Photography.
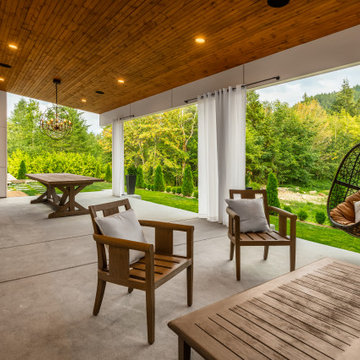
На фото: большой двор на заднем дворе в стиле модернизм с уличным камином, мощением тротуарной плиткой и навесом с
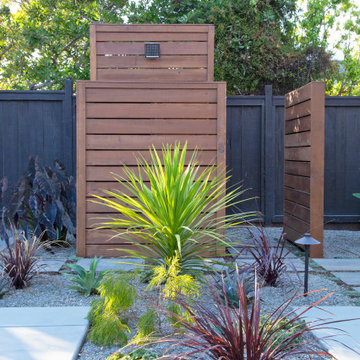
This spacious, multi-level backyard in San Luis Obispo, CA, once completely underutilized and overtaken by weeds, was converted into the ultimate outdoor entertainment space with a custom pool and spa as the centerpiece. A cabana with a built-in storage bench, outdoor TV and wet bar provide a protected place to chill during hot pool days, and a screened outdoor shower nearby is perfect for rinsing off after a dip. A hammock attached to the master deck and the adjacent pool deck are ideal for relaxing and soaking up some rays. The stone veneer-faced water feature wall acts as a backdrop for the pool area, and transitions into a retaining wall dividing the upper and lower levels. An outdoor sectional surrounds a gas fire bowl to create a cozy spot to entertain in the evenings, with string lights overhead for ambiance. A Belgard paver patio connects the lounge area to the outdoor kitchen with a Bull gas grill and cabinetry, polished concrete counter tops, and a wood bar top with seating. The outdoor kitchen is tucked in next to the main deck, one of the only existing elements that remain from the previous space, which now functions as an outdoor dining area overlooking the entire yard. Finishing touches included low-voltage LED landscape lighting, pea gravel mulch, and lush planting areas and outdoor decor.

This modern home, near Cedar Lake, built in 1900, was originally a corner store. A massive conversion transformed the home into a spacious, multi-level residence in the 1990’s.
However, the home’s lot was unusually steep and overgrown with vegetation. In addition, there were concerns about soil erosion and water intrusion to the house. The homeowners wanted to resolve these issues and create a much more useable outdoor area for family and pets.
Castle, in conjunction with Field Outdoor Spaces, designed and built a large deck area in the back yard of the home, which includes a detached screen porch and a bar & grill area under a cedar pergola.
The previous, small deck was demolished and the sliding door replaced with a window. A new glass sliding door was inserted along a perpendicular wall to connect the home’s interior kitchen to the backyard oasis.
The screen house doors are made from six custom screen panels, attached to a top mount, soft-close track. Inside the screen porch, a patio heater allows the family to enjoy this space much of the year.
Concrete was the material chosen for the outdoor countertops, to ensure it lasts several years in Minnesota’s always-changing climate.
Trex decking was used throughout, along with red cedar porch, pergola and privacy lattice detailing.
The front entry of the home was also updated to include a large, open porch with access to the newly landscaped yard. Cable railings from Loftus Iron add to the contemporary style of the home, including a gate feature at the top of the front steps to contain the family pets when they’re let out into the yard.
Tour this project in person, September 28 – 29, during the 2019 Castle Home Tour!

Marion Brenner Photography
Свежая идея для дизайна: большой двор на переднем дворе в стиле модернизм с местом для костра и покрытием из каменной брусчатки - отличное фото интерьера
Свежая идея для дизайна: большой двор на переднем дворе в стиле модернизм с местом для костра и покрытием из каменной брусчатки - отличное фото интерьера

This was an exterior remodel and backyard renovation, added pool, bbq, etc.
Стильный дизайн: большой двор на заднем дворе в стиле модернизм с летней кухней, козырьком и мощением тротуарной плиткой - последний тренд
Стильный дизайн: большой двор на заднем дворе в стиле модернизм с летней кухней, козырьком и мощением тротуарной плиткой - последний тренд
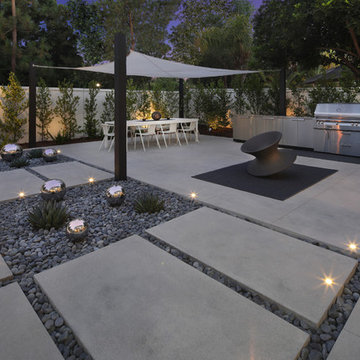
Стильный дизайн: большая беседка во дворе частного дома на заднем дворе в стиле модернизм с местом для костра и покрытием из бетонных плит - последний тренд
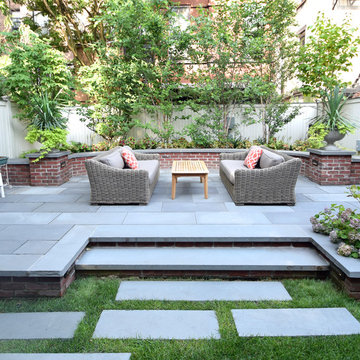
На фото: большой двор на заднем дворе в стиле модернизм с растениями в контейнерах и мощением тротуарной плиткой без защиты от солнца

Свежая идея для дизайна: большой двор на заднем дворе в стиле модернизм с вертикальным садом и настилом без защиты от солнца - отличное фото интерьера
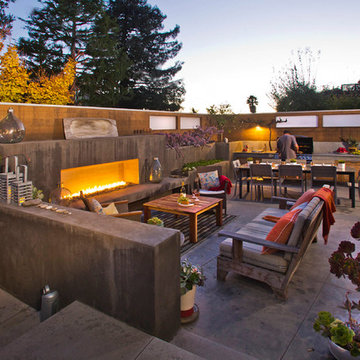
Источник вдохновения для домашнего уюта: большой двор на заднем дворе в стиле модернизм с летней кухней и покрытием из декоративного бетона без защиты от солнца
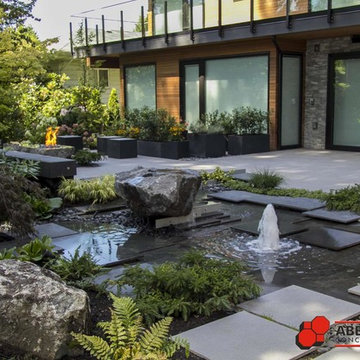
The plantings make a water feature a "water garden" and here they are artfully placed to soften and balance the "hardscape" materials of tile and rock. Notice the colours and shapes of the porcelain tiles echo the trim details of the home, creating balance and symmetry in the overall landscape.
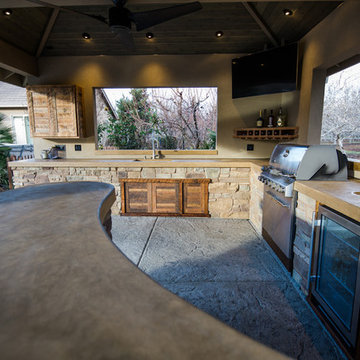
Источник вдохновения для домашнего уюта: большая беседка во дворе частного дома на заднем дворе в стиле модернизм с летней кухней и покрытием из декоративного бетона
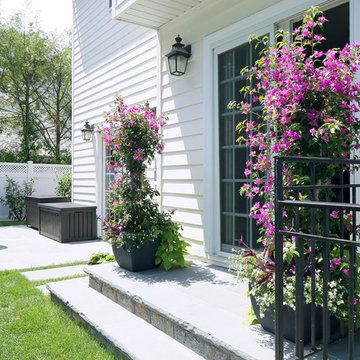
New container plants flank the door to the family's new backyard pool retreat.
Идея дизайна: большой двор на заднем дворе в стиле модернизм с летней кухней, покрытием из каменной брусчатки и навесом
Идея дизайна: большой двор на заднем дворе в стиле модернизм с летней кухней, покрытием из каменной брусчатки и навесом
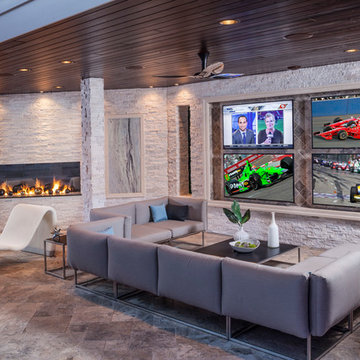
The outdoor pavilion with a cantilevered roof provides protection and style for the alfresco entertainment lounge. A contemporary sectional, loveseat and coffee table from Patio Rennaisance create the perfect relaxation spot to take in the dramatic television wall. Cladded with Norstone stone veneer and glass tile insert, the television wall features four 50” televisions. The sights and sounds of this high tech lounge can also be enjoyed from the hearth area.
Photography by Joe Traina
Фото: большой двор в стиле модернизм
1