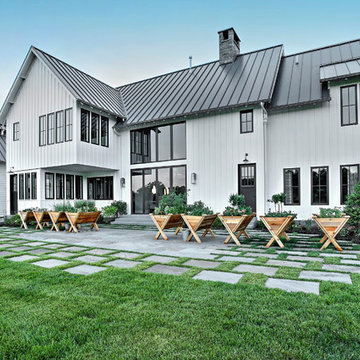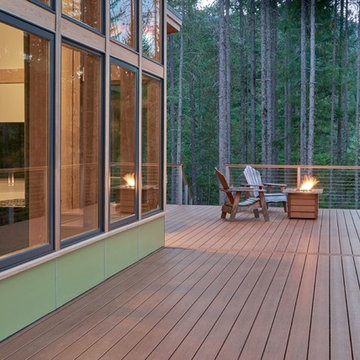Фото: большой двор в стиле кантри
Сортировать:
Бюджет
Сортировать:Популярное за сегодня
1 - 20 из 3 830 фото
1 из 3

Стильный дизайн: большой двор на заднем дворе в стиле кантри с настилом и навесом - последний тренд
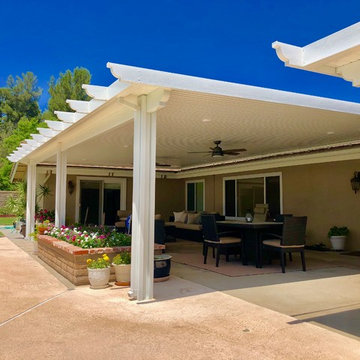
На фото: большая пергола во дворе частного дома на заднем дворе в стиле кантри с покрытием из декоративного бетона

Идея дизайна: большой двор на заднем дворе в стиле кантри с летней кухней, настилом и навесом
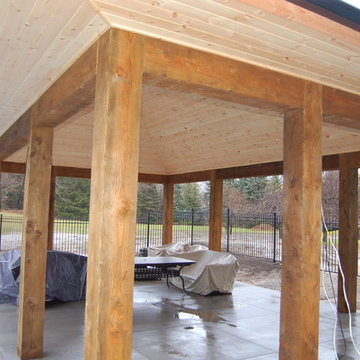
На фото: большая беседка во дворе частного дома на заднем дворе в стиле кантри с покрытием из бетонных плит с
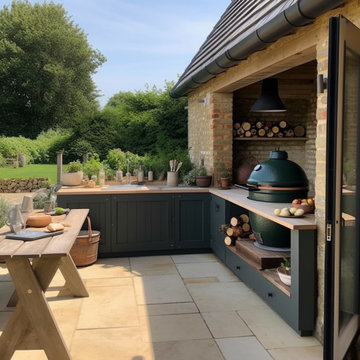
Farmhouse Design for Outdoor Kitchen in a matching Farrow and Ball colour. Bancha Green.
На фото: большой двор на заднем дворе в стиле кантри с зоной барбекю с
На фото: большой двор на заднем дворе в стиле кантри с зоной барбекю с
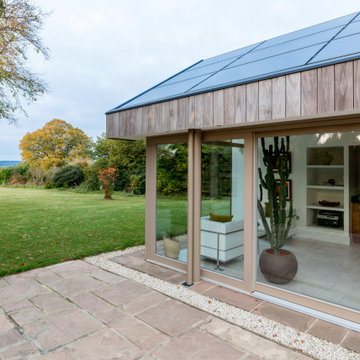
Стильный дизайн: большой двор на заднем дворе в стиле кантри с зоной барбекю и покрытием из каменной брусчатки - последний тренд
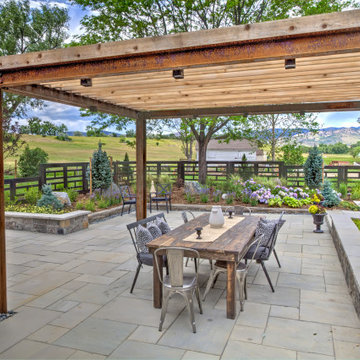
The outdoor dining area opens up the opportunity to dine and gather in the outdoors at home with friends and family. A modern steel pergola custom designed and built for the space adds shade and is treated to match the home's color palette.
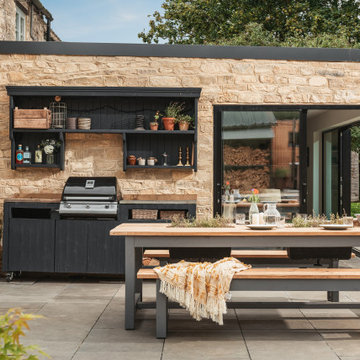
На фото: большой двор на заднем дворе в стиле кантри с покрытием из каменной брусчатки и зоной барбекю с
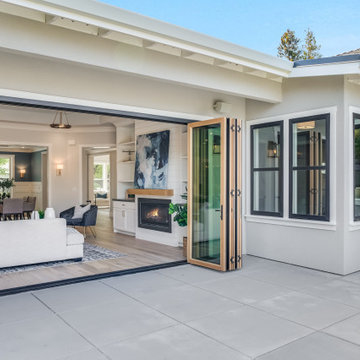
California Ranch Farmhouse Style Design 2020
Источник вдохновения для домашнего уюта: большой двор на заднем дворе в стиле кантри с покрытием из бетонных плит без защиты от солнца
Источник вдохновения для домашнего уюта: большой двор на заднем дворе в стиле кантри с покрытием из бетонных плит без защиты от солнца
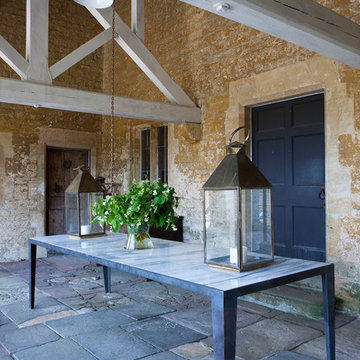
Originally part of the Woodchester Park Estate, Woodchester Park is famous for its main house, Woodchester Mansion. The Mansion is one of England’s finest examples of an early Arts and Craft and Gothic Revival House and features the work of a number of celebrated 19th Century academics and architects.
The house and outbuildings that house the clients studios were originally part of the model home farm. Run-down, asset stripped and sanitised, it was sensitively refurbished with a design that gives a distinct nod to their original use.
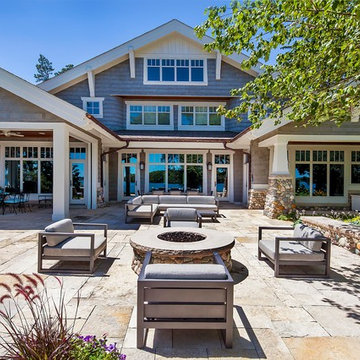
Inspired by the surrounding landscape, the Craftsman/Prairie style is one of the few truly American architectural styles. It was developed around the turn of the century by a group of Midwestern architects and continues to be among the most comfortable of all American-designed architecture more than a century later, one of the main reasons it continues to attract architects and homeowners today. Oxbridge builds on that solid reputation, drawing from Craftsman/Prairie and classic Farmhouse styles. Its handsome Shingle-clad exterior includes interesting pitched rooflines, alternating rows of cedar shake siding, stone accents in the foundation and chimney and distinctive decorative brackets. Repeating triple windows add interest to the exterior while keeping interior spaces open and bright. Inside, the floor plan is equally impressive. Columns on the porch and a custom entry door with sidelights and decorative glass leads into a spacious 2,900-square-foot main floor, including a 19 by 24-foot living room with a period-inspired built-ins and a natural fireplace. While inspired by the past, the home lives for the present, with open rooms and plenty of storage throughout. Also included is a 27-foot-wide family-style kitchen with a large island and eat-in dining and a nearby dining room with a beadboard ceiling that leads out onto a relaxing 240-square-foot screen porch that takes full advantage of the nearby outdoors and a private 16 by 20-foot master suite with a sloped ceiling and relaxing personal sitting area. The first floor also includes a large walk-in closet, a home management area and pantry to help you stay organized and a first-floor laundry area. Upstairs, another 1,500 square feet awaits, with a built-ins and a window seat at the top of the stairs that nod to the home’s historic inspiration. Opt for three family bedrooms or use one of the three as a yoga room; the upper level also includes attic access, which offers another 500 square feet, perfect for crafts or a playroom. More space awaits in the lower level, where another 1,500 square feet (and an additional 1,000) include a recreation/family room with nine-foot ceilings, a wine cellar and home office.
Photographer: Jeff Garland
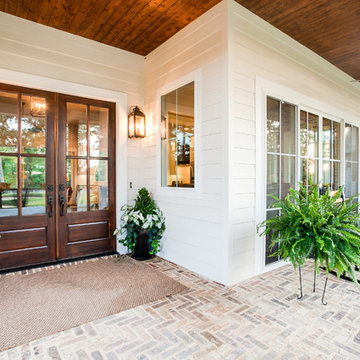
Идея дизайна: большой двор на переднем дворе в стиле кантри с растениями в контейнерах, покрытием из каменной брусчатки и навесом
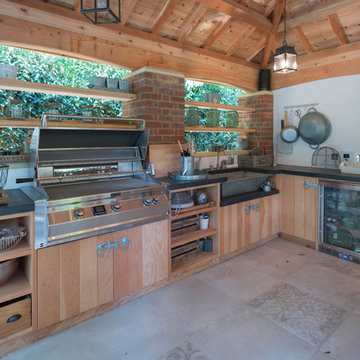
Situated in the residential area of Highgate backing onto Wandsworth common this property has a combination on concrete worktops inside and outside of the property. The outhouse at the rear of the property has a self contained kitchen/BBQ area with bespoke black concrete worktops. This is a brilliant example of the multiple applications of concrete for both interior and exterior kitchens.
Moving to the inside of the property the pool area has been fitted with a matching black concrete worktop and island. The dark concrete blends nicely into the dark black wall it is set against. The polished concrete has a lovely surface finish and the worktop run has integrated drainage grooves by the sink. Due to the casting process of the concrete all the pieces are individual and show different characteristics of the concrete, creating a very organic feel to each individual piece.
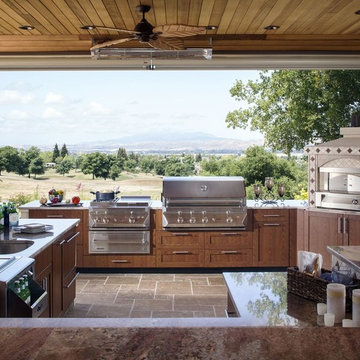
Источник вдохновения для домашнего уюта: большая пергола во дворе частного дома на заднем дворе в стиле кантри с летней кухней и покрытием из каменной брусчатки
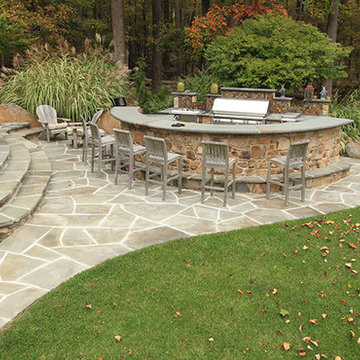
Свежая идея для дизайна: большой двор на заднем дворе в стиле кантри с летней кухней и мощением тротуарной плиткой без защиты от солнца - отличное фото интерьера
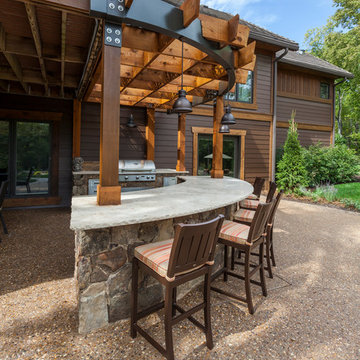
Several beautiful features make this jacuzzi spa and swimming pool inviting for family and guests. The spa cantilevers over the pool . There is a four foot infinity edge water feature pouring into the pool. A lazy river water feature made out of moss boulders also falls over the pool's edge adding a pleasant, natural running water sound to the surroundings. The pool deck is exposed aggregate. Seat bench walls and the exterior of the hot tub made of moss rock veneer and capped with flagstone. The coping was custom fabricated on site out of flagstone. Retaining walls were installed to border the softscape pictured. We also installed an outdoor kitchen and pergola next to the home.
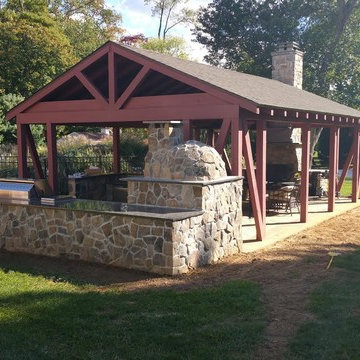
Natural stone kitchen with pizza oven and redwood pavilion in New Jersey backyard. Contact Millenium Stoneworks for custom outdoor kitchen and pizza oven design
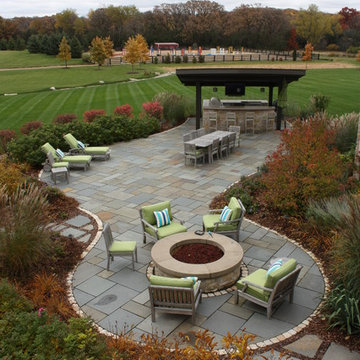
Overview from guest wing of home. The patio area is surrounded with grasses and masses of perennials just starting to take on their autumn color changes.
Фото: большой двор в стиле кантри
1
