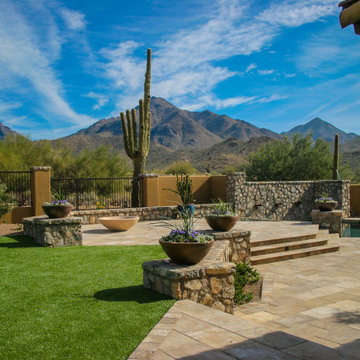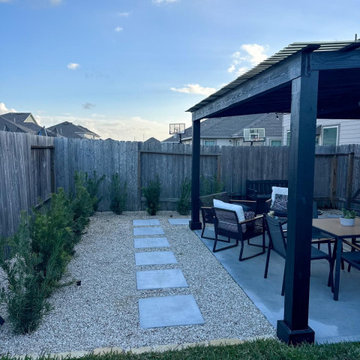Фото: синий двор
Сортировать:
Бюджет
Сортировать:Популярное за сегодня
1 - 20 из 47 477 фото
1 из 2
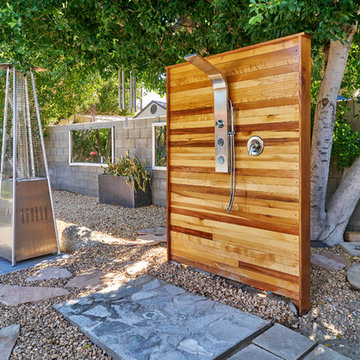
Robert D. Gentry
Идея дизайна: двор среднего размера на заднем дворе в современном стиле с летним душем и покрытием из гравия
Идея дизайна: двор среднего размера на заднем дворе в современном стиле с летним душем и покрытием из гравия
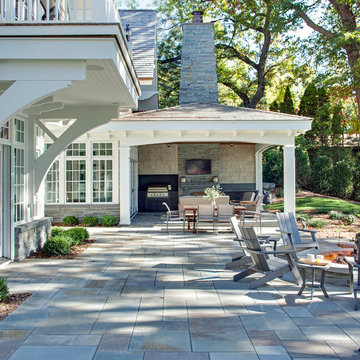
Builder: John Kraemer & Sons | Architect: Swan Architecture | Interiors: Katie Redpath Constable | Landscaping: Bechler Landscapes | Photography: Landmark Photography
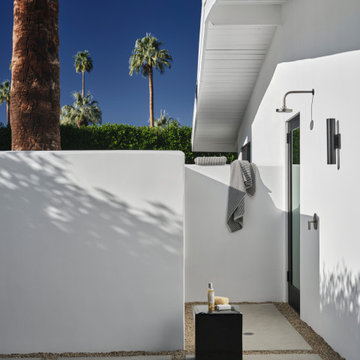
The goal for this mid-century home was to exploit the best features of the property, taking advantage of views, the dramatic light, the potential for an incredible indoor-outdoor experience and the mid-century bones of the house. When we first visited the property, I was struck by the potential for a beautiful mountain view that was currently cut off by a low ceiling height in the main living area. Raising the roof of the main living area became the largest gesture in our scope of work. The former chopped-up side entry and tiny kitchen were combined to make a long, generous kitchen and built-in banquette. The original rhombus-shaped pool was kept, restored and lined with Ann Sacks tiles. In the center of the action, we conceived a large floating desk surface suspended from a black metal screen to define the space and allow filtered light and views to pass between. The clients were drawn to clean lines, pared-down details and highly disciplined palettes of white, grey and matte black. We generally opted for deep, muted colors balanced with crisp white, adding textures to create patterns with the shifting daylight throughout the house. This soothing collection of finishes playing with light and shadow would achieve a peaceful and elegant home that would stand the test of time and honor the landscape of the surrounding area.
Photography: Douglas Friedman
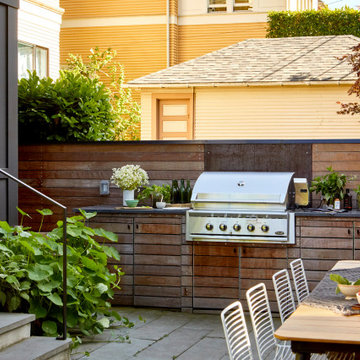
Источник вдохновения для домашнего уюта: двор в современном стиле с зоной барбекю

In a wooded area of Lafayette, a mid-century home was re-imagined for a graphic designer and kindergarten teacher couple and their three children. A major new design feature is a high ceiling great room that wraps from the front to the back yard, turning a corner at the kitchen and ending at the family room fireplace. This room was designed with a high flat roof to work in conjunction with existing roof forms to create a unified whole, and raise interior ceiling heights from eight to over ten feet. All new lighting and large floor to ceiling Fleetwood aluminum windows expand views of the trees beyond.
The existing home was enlarged by 700 square feet with a small exterior addition enlarging the kitchen over an existing deck, and a larger amount by excavating out crawlspace at the garage level to create a new home office with full bath, and separate laundry utility room. The remodeled residence became 3,847 square feet in total area including the garage.
Exterior curb appeal was improved with all new Fleetwood windows, stained wood siding and stucco. New steel railing and concrete steps lead up to the front entry. Front and rear yard new landscape design by Huettl Landscape Architecture dramatically alters the site. New planting was added at the front yard with landscape lighting and modern concrete pavers and the rear yard has multiple decks for family gatherings with the focal point a concrete conversation circle with central fire feature.
Everything revolves around the corner kitchen, large windows to the backyard, quartz countertops and cabinetry in painted and walnut finishes. The homeowners enjoyed the process of selecting Heath Tile for the kitchen backsplash and white oval tiles at the family room fireplace. Black brick tiles by Fireclay were used on the living room hearth. The kitchen flows into the family room all with views to the beautifully landscaped yards.
The primary suite has a built-in window seat with large windows overlooking the garden, walnut cabinetry in a skylit walk-in closet, and a large dramatic skylight bouncing light into the shower. The kid’s bath also has a skylight slot with light angling downward over double sinks. More colorful tile shows up in these spaces, as does a geometric patterned tile in the downstairs office bath shower.
The large yard is taken full advantage of with concrete paved walkways, stairs and firepit circle. New retaining walls in the rear yard helped to add more level usable outdoor space, with wood slats to visually blend them into the overall design.
The end result is a beautiful transformation of a mid-century home, that both captures the client’s personalities and elevates the house into the modern age.
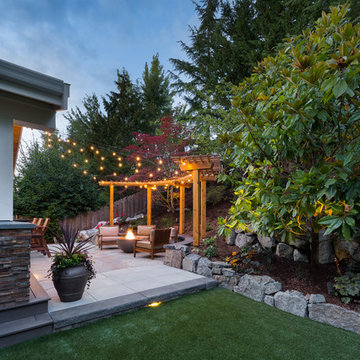
Jimmy White Photography
Идея дизайна: большой двор на заднем дворе в стиле неоклассика (современная классика) с местом для костра и мощением тротуарной плиткой
Идея дизайна: большой двор на заднем дворе в стиле неоклассика (современная классика) с местом для костра и мощением тротуарной плиткой
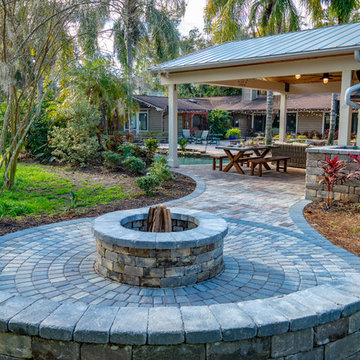
Photo owned by Pratt Guys and can only be used/published with written permission by Pratt Guys.
На фото: двор среднего размера в стиле кантри
На фото: двор среднего размера в стиле кантри
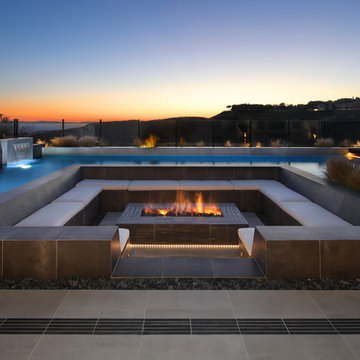
На фото: двор на заднем дворе в современном стиле с фонтаном и покрытием из плитки без защиты от солнца с
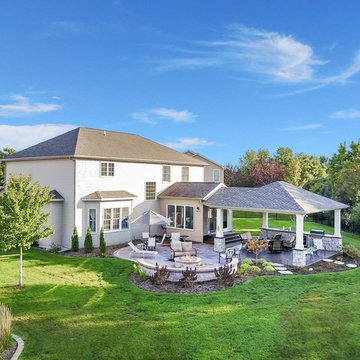
Covered Patio with Built in Grill and Fire Pit
Идея дизайна: двор среднего размера на заднем дворе в классическом стиле с местом для костра, мощением тротуарной плиткой и навесом
Идея дизайна: двор среднего размера на заднем дворе в классическом стиле с местом для костра, мощением тротуарной плиткой и навесом
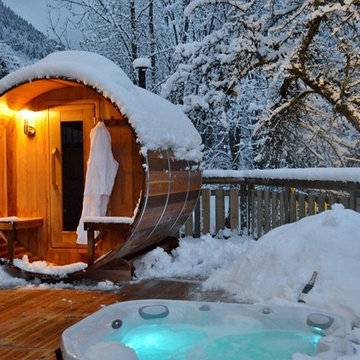
Traditional Outdoor sauna , Oasis Hot Tub & Sauna of New England.
Стильный дизайн: двор в классическом стиле - последний тренд
Стильный дизайн: двор в классическом стиле - последний тренд
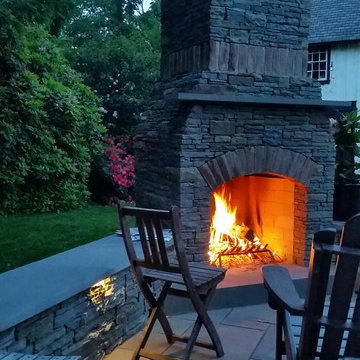
Stone, brick and bluestone fireplace anchoring bluestone patio and seating walls to enjoy outdoor fires yearround! Karen Waitkus
Источник вдохновения для домашнего уюта: двор среднего размера на заднем дворе в стиле кантри с местом для костра и покрытием из каменной брусчатки без защиты от солнца
Источник вдохновения для домашнего уюта: двор среднего размера на заднем дворе в стиле кантри с местом для костра и покрытием из каменной брусчатки без защиты от солнца

Rustic Style Fire Feature - Techo-Bloc's Valencia Fire Pit with custom caps.
Идея дизайна: большой двор на заднем дворе в современном стиле с местом для костра и покрытием из бетонных плит
Идея дизайна: большой двор на заднем дворе в современном стиле с местом для костра и покрытием из бетонных плит

Стильный дизайн: двор среднего размера на заднем дворе в стиле кантри с летней кухней, мощением тротуарной плиткой и навесом - последний тренд
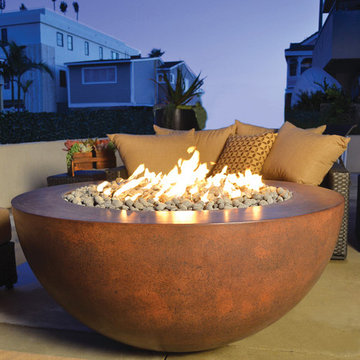
Handcrafted GFRC Fire Pit
Finish in picture - Burnt Terra Cotta
- Designed and manufactured in USA
- 7" Table Top Ledge,optional 5.5" ledge
- 120,000 BTU/HR
- Natural Gas or Propane
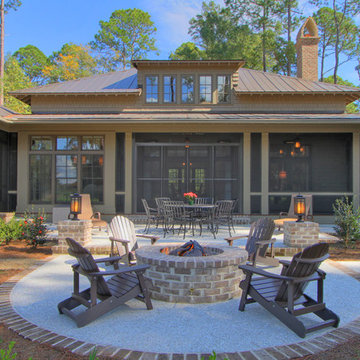
На фото: двор на заднем дворе в классическом стиле с местом для костра с
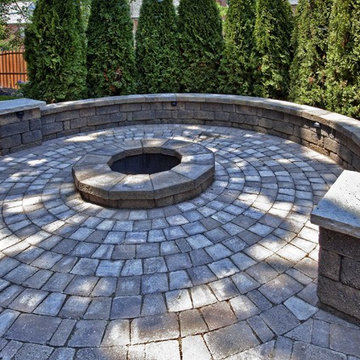
A paver patio and fire pit are the perfect compliment to a large addition/renovation project in Clayton, Missouri. Notice the built-in lighting along the wall with a cap for seating.
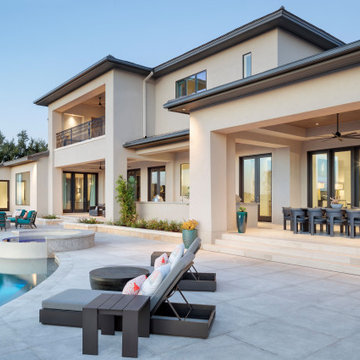
Стильный дизайн: двор в стиле модернизм - последний тренд
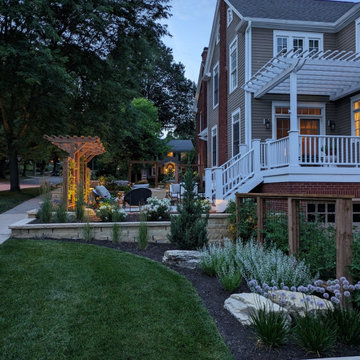
На фото: двор среднего размера на внутреннем дворе в классическом стиле с покрытием из плитки
Фото: синий двор
1
