Фото: двор без защиты от солнца
Сортировать:
Бюджет
Сортировать:Популярное за сегодня
1 - 20 из 48 357 фото
1 из 2

mparchphoto, Richard Grenier Builder
Свежая идея для дизайна: двор в стиле неоклассика (современная классика) с местом для костра без защиты от солнца - отличное фото интерьера
Свежая идея для дизайна: двор в стиле неоклассика (современная классика) с местом для костра без защиты от солнца - отличное фото интерьера

This inviting space features a decorative concrete patio with a custom concrete fire pit and Ipe floating bench. The lush landscaping and cedar privacy fence provides a tranquil setting for city living.

A perfect addition to your outdoor living is a seating wall surrounding a firepit. Cambridge Maytrx wall, Pyzique Fire Pit, Round table Pavers. Installed by Natural Green Landsacpe & Design in Lincoln, RI

Marion Brenner Photography
На фото: большой двор на переднем дворе в современном стиле с покрытием из плитки без защиты от солнца с
На фото: большой двор на переднем дворе в современном стиле с покрытием из плитки без защиты от солнца с

View of rear yard included custom-colored concrete walls, pavers, riverstone and a built-in bench around a firepit. Sliding Glass wall system by Nanawall. All exterior lighting by Bega.
Catherine Nguyen Photography

Our clients on this project were inspired by their travels to Asia and wanted to mimic this aesthetic at their DC property. We designed a water feature that effectively masks adjacent traffic noise and maintains a small footprint.
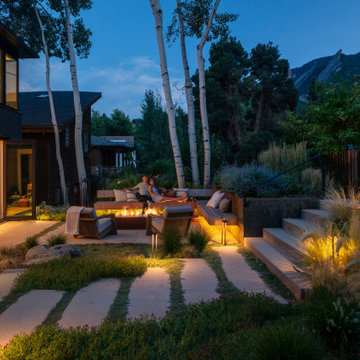
Источник вдохновения для домашнего уюта: двор в современном стиле с местом для костра без защиты от солнца

Свежая идея для дизайна: двор среднего размера в стиле кантри с летней кухней и покрытием из гравия без защиты от солнца - отличное фото интерьера
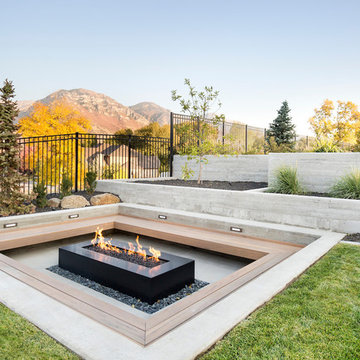
Источник вдохновения для домашнего уюта: двор в современном стиле с местом для костра и покрытием из бетонных плит без защиты от солнца
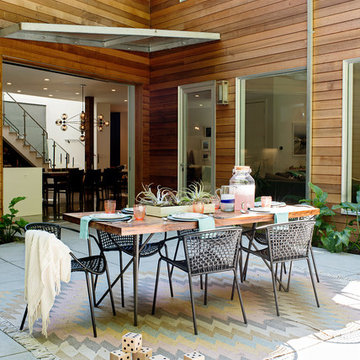
Свежая идея для дизайна: двор в современном стиле с покрытием из бетонных плит без защиты от солнца - отличное фото интерьера

Traditional Style Fire Feature - Techo-Bloc's Valencia Fire Pit.
Пример оригинального дизайна: большой двор на заднем дворе в классическом стиле с местом для костра и покрытием из каменной брусчатки без защиты от солнца
Пример оригинального дизайна: большой двор на заднем дворе в классическом стиле с местом для костра и покрытием из каменной брусчатки без защиты от солнца

Spencer Kent
Источник вдохновения для домашнего уюта: двор среднего размера на заднем дворе в классическом стиле с покрытием из каменной брусчатки и летним душем без защиты от солнца
Источник вдохновения для домашнего уюта: двор среднего размера на заднем дворе в классическом стиле с покрытием из каменной брусчатки и летним душем без защиты от солнца
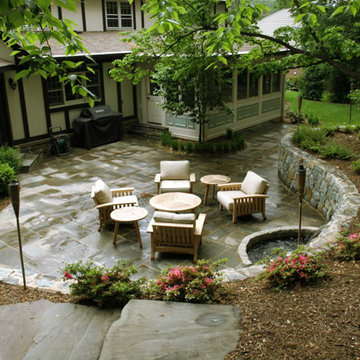
Designed and built by Land Art Design, Inc.
Источник вдохновения для домашнего уюта: большой двор на заднем дворе в современном стиле с фонтаном и покрытием из каменной брусчатки без защиты от солнца
Источник вдохновения для домашнего уюта: большой двор на заднем дворе в современном стиле с фонтаном и покрытием из каменной брусчатки без защиты от солнца

In the evening the garden walls are dramatically lit and the low planting wall transitions into a stone plinth for a soothing stone fountain.
Photo Credit: J. Michael Tucker

Свежая идея для дизайна: двор в классическом стиле с покрытием из гравия без защиты от солнца - отличное фото интерьера

Landscape by Gardens by Gabriel; Fire Bowl and Water Feature by Wells Concrete Works; Radial bench by TM Lewis Construction
Источник вдохновения для домашнего уюта: двор среднего размера на заднем дворе в стиле модернизм с фонтаном и покрытием из бетонных плит без защиты от солнца
Источник вдохновения для домашнего уюта: двор среднего размера на заднем дворе в стиле модернизм с фонтаном и покрытием из бетонных плит без защиты от солнца
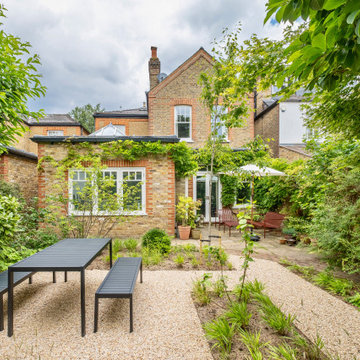
На фото: двор на заднем дворе в современном стиле с покрытием из гравия без защиты от солнца с
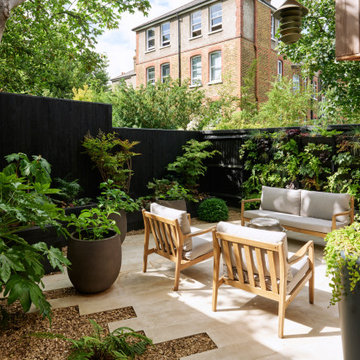
Идея дизайна: двор на заднем дворе в современном стиле с покрытием из плитки без защиты от солнца

Residential home in Santa Cruz, CA
This stunning front and backyard project was so much fun! The plethora of K&D's scope of work included: smooth finished concrete walls, multiple styles of horizontal redwood fencing, smooth finished concrete stepping stones, bands, steps & pathways, paver patio & driveway, artificial turf, TimberTech stairs & decks, TimberTech custom bench with storage, shower wall with bike washing station, custom concrete fountain, poured-in-place fire pit, pour-in-place half circle bench with sloped back rest, metal pergola, low voltage lighting, planting and irrigation! (*Adorable cat not included)
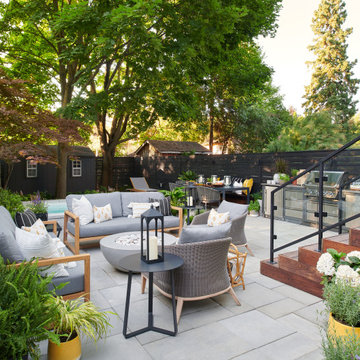
Источник вдохновения для домашнего уюта: двор на заднем дворе в современном стиле без защиты от солнца
Фото: двор без защиты от солнца
1