Фото: зеленый двор без защиты от солнца
Сортировать:
Бюджет
Сортировать:Популярное за сегодня
1 - 20 из 9 903 фото
1 из 3
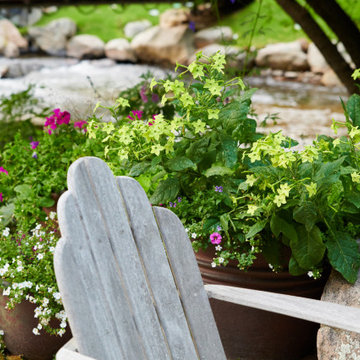
Идея дизайна: двор на заднем дворе с растениями в контейнерах и покрытием из каменной брусчатки без защиты от солнца
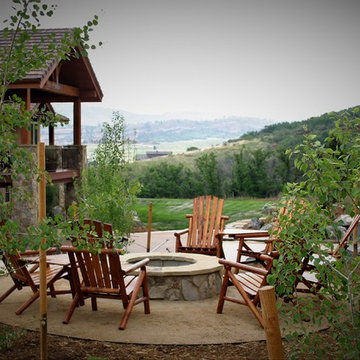
Идея дизайна: большой двор на заднем дворе в стиле рустика с местом для костра и покрытием из гранитной крошки без защиты от солнца
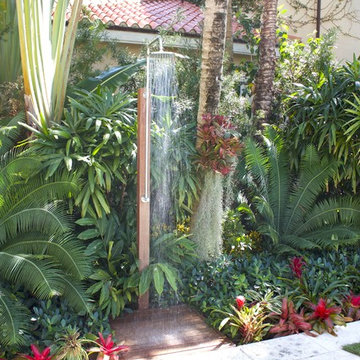
Идея дизайна: двор среднего размера на заднем дворе в морском стиле с летним душем и мощением тротуарной плиткой без защиты от солнца
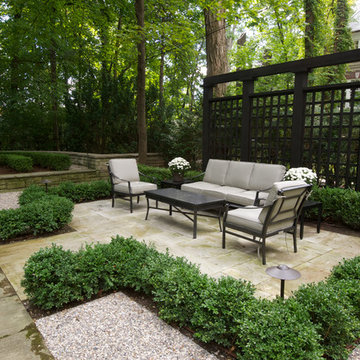
Стильный дизайн: двор в классическом стиле без защиты от солнца - последний тренд
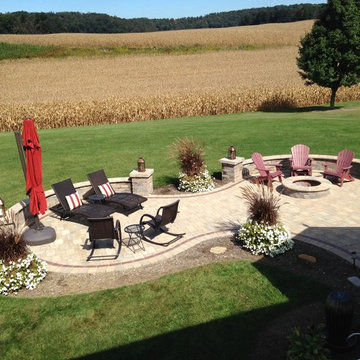
Источник вдохновения для домашнего уюта: двор среднего размера на заднем дворе в классическом стиле с мощением клинкерной брусчаткой и местом для костра без защиты от солнца
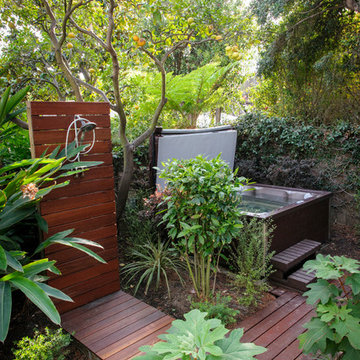
Идея дизайна: двор среднего размера на заднем дворе в современном стиле с летним душем и настилом без защиты от солнца
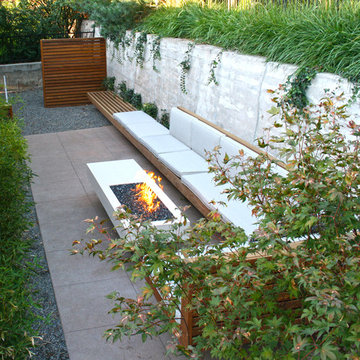
Fifty years ago, a sculptor, Jean Neufeld, moved into a new home at 40 South Bellaire Street in Hilltop. The home, designed by a noted passive solar Denver architect, was both her house and her studio. Today the home is a piece of sculpture – a testament to the original architect’s artistry; and amid the towering, new, custom homes of Hilltop, is a reminder that small things can be highly prized.
The ‘U’ shaped, 2100 SF existing house was designed to focus on a south facing courtyard. When recently purchased by the new owners, it still had its original red metal kitchen cabinets, birch cabinetry, shoji screen walls, and an earth toned palette of materials and colors. Much of the original owners’ furniture was sold with the house to the new owners, a young couple with a passion for collecting contemporary art and mid-century modern era furniture.
The original architect designed a house that speaks of economic stewardship, environmental quality, easy living and simple beauty. Our remodel and renovation extends on these intentions. Ultimately, the goal was finding the right balance between old and new by recognizing the inherent qualities in a house that quietly existed in the midst of a neighborhood that has lost sight of its heritage.
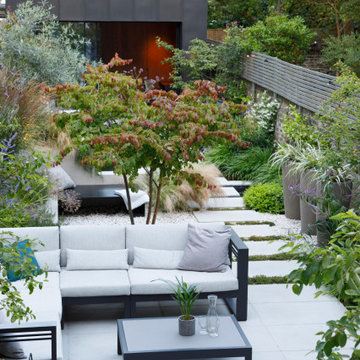
Bird's eye view from house looking down onto the outside seating area, and across the dove-grey sawn sandstone pavers of the patio. These continue on to form the path that links the outdoor kitchen with the outside dining space and garden room beyond.
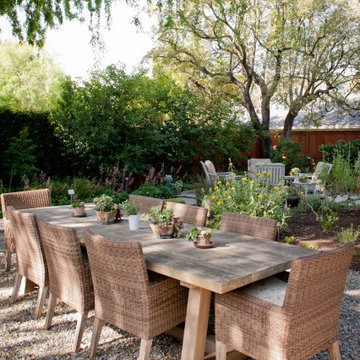
The series of outdoor rooms welcomes use of the entire garden and entices exploration.
Идея дизайна: большой двор на заднем дворе в современном стиле с летней кухней и покрытием из гравия без защиты от солнца
Идея дизайна: большой двор на заднем дворе в современном стиле с летней кухней и покрытием из гравия без защиты от солнца
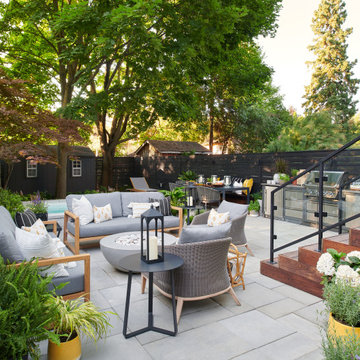
Источник вдохновения для домашнего уюта: двор на заднем дворе в современном стиле без защиты от солнца
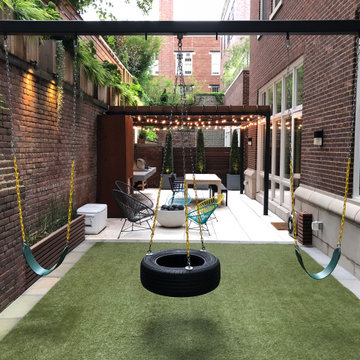
Play swing over padded Synthetic Lawn
На фото: двор в современном стиле без защиты от солнца
На фото: двор в современном стиле без защиты от солнца
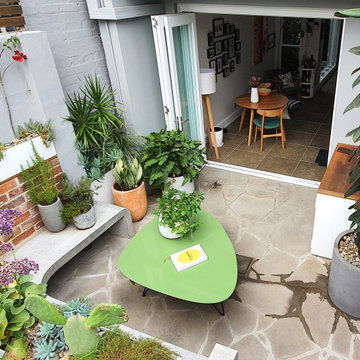
Looking back towards the interior of the terrace we can see how the overall design works with the clients exisitng furnishings and style.
На фото: маленький двор на внутреннем дворе в стиле ретро с покрытием из каменной брусчатки без защиты от солнца для на участке и в саду
На фото: маленький двор на внутреннем дворе в стиле ретро с покрытием из каменной брусчатки без защиты от солнца для на участке и в саду
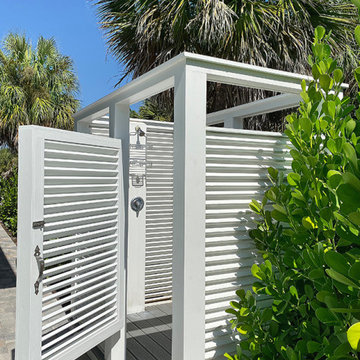
Outdoor shower to wash off sand from the beach and to service the pool area. Photography by Diana Todorova
На фото: двор среднего размера на заднем дворе в морском стиле с летним душем и мощением тротуарной плиткой без защиты от солнца с
На фото: двор среднего размера на заднем дворе в морском стиле с летним душем и мощением тротуарной плиткой без защиты от солнца с
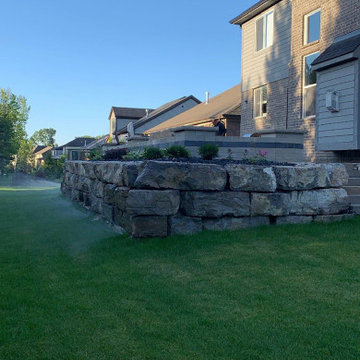
Стильный дизайн: большой двор на заднем дворе в современном стиле с местом для костра и покрытием из плитки без защиты от солнца - последний тренд
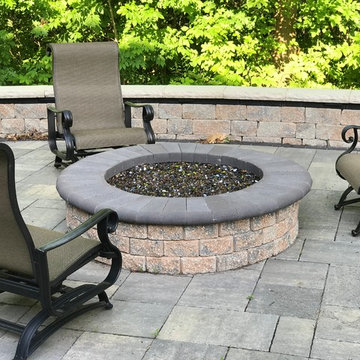
Пример оригинального дизайна: огромный двор на заднем дворе в классическом стиле с местом для костра и покрытием из декоративного бетона без защиты от солнца

На фото: двор среднего размера на заднем дворе в стиле неоклассика (современная классика) с местом для костра и мощением тротуарной плиткой без защиты от солнца
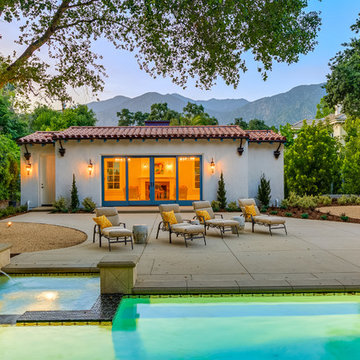
Пример оригинального дизайна: большой двор на заднем дворе в средиземноморском стиле с покрытием из бетонных плит без защиты от солнца
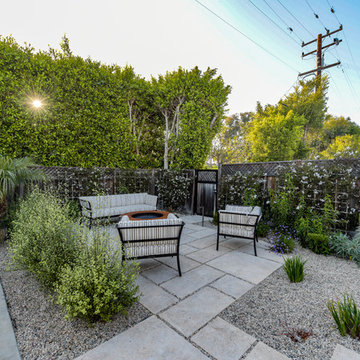
На фото: двор в морском стиле с местом для костра и мощением тротуарной плиткой без защиты от солнца
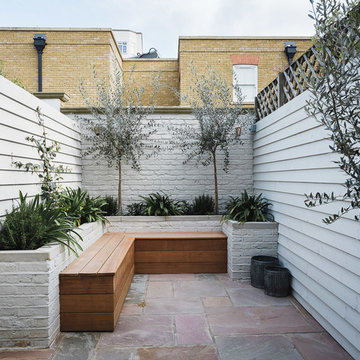
На фото: двор на заднем дворе в современном стиле с забором без защиты от солнца с
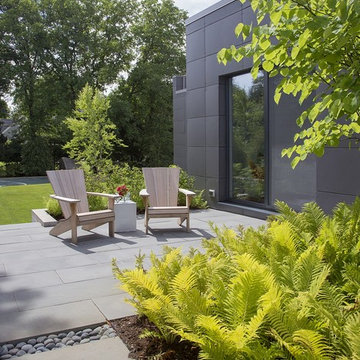
ZeroEnergy Design (ZED) created this modern home for a progressive family in the desirable community of Lexington.
Thoughtful Land Connection. The residence is carefully sited on the infill lot so as to create privacy from the road and neighbors, while cultivating a side yard that captures the southern sun. The terraced grade rises to meet the house, allowing for it to maintain a structured connection with the ground while also sitting above the high water table. The elevated outdoor living space maintains a strong connection with the indoor living space, while the stepped edge ties it back to the true ground plane. Siting and outdoor connections were completed by ZED in collaboration with landscape designer Soren Deniord Design Studio.
Exterior Finishes and Solar. The exterior finish materials include a palette of shiplapped wood siding, through-colored fiber cement panels and stucco. A rooftop parapet hides the solar panels above, while a gutter and site drainage system directs rainwater into an irrigation cistern and dry wells that recharge the groundwater.
Cooking, Dining, Living. Inside, the kitchen, fabricated by Henrybuilt, is located between the indoor and outdoor dining areas. The expansive south-facing sliding door opens to seamlessly connect the spaces, using a retractable awning to provide shade during the summer while still admitting the warming winter sun. The indoor living space continues from the dining areas across to the sunken living area, with a view that returns again to the outside through the corner wall of glass.
Accessible Guest Suite. The design of the first level guest suite provides for both aging in place and guests who regularly visit for extended stays. The patio off the north side of the house affords guests their own private outdoor space, and privacy from the neighbor. Similarly, the second level master suite opens to an outdoor private roof deck.
Light and Access. The wide open interior stair with a glass panel rail leads from the top level down to the well insulated basement. The design of the basement, used as an away/play space, addresses the need for both natural light and easy access. In addition to the open stairwell, light is admitted to the north side of the area with a high performance, Passive House (PHI) certified skylight, covering a six by sixteen foot area. On the south side, a unique roof hatch set flush with the deck opens to reveal a glass door at the base of the stairwell which provides additional light and access from the deck above down to the play space.
Energy. Energy consumption is reduced by the high performance building envelope, high efficiency mechanical systems, and then offset with renewable energy. All windows and doors are made of high performance triple paned glass with thermally broken aluminum frames. The exterior wall assembly employs dense pack cellulose in the stud cavity, a continuous air barrier, and four inches exterior rigid foam insulation. The 10kW rooftop solar electric system provides clean energy production. The final air leakage testing yielded 0.6 ACH 50 - an extremely air tight house, a testament to the well-designed details, progress testing and quality construction. When compared to a new house built to code requirements, this home consumes only 19% of the energy.
Architecture & Energy Consulting: ZeroEnergy Design
Landscape Design: Soren Deniord Design
Paintings: Bernd Haussmann Studio
Photos: Eric Roth Photography
Фото: зеленый двор без защиты от солнца
1