Фото: маленький двор без защиты от солнца для на участке и в саду
Сортировать:
Бюджет
Сортировать:Популярное за сегодня
1 - 20 из 3 924 фото
1 из 3

Our clients on this project were inspired by their travels to Asia and wanted to mimic this aesthetic at their DC property. We designed a water feature that effectively masks adjacent traffic noise and maintains a small footprint.

Bluestone Pavers, custom Teak Wood banquette with cement tile inlay, Bluestone firepit, custom outdoor kitchen with Teak Wood, concrete waterfall countertop with Teak surround.

Cool & Contemporary is the vibe our clients were seeking out. Phase 1 complete for this El Paso Westside project. Consistent with the homes architecture and lifestyle creates a space to handle all occasions. Early morning coffee on the patio or around the firepit, smores, drinks, relaxing, reading & maybe a little dancing. Cedar planks set on raw steel post create a cozy atmosphere. Sitting or laying down on cushions and pillows atop the smooth buff leuders limestone bench with your feet popped up on the custom gas firepit. Raw steel veneer, limestone cap and stainless steel fire fixtures complete the sleek contemporary feels. Concrete steps & path lights beam up and accentuates the focal setting. To prep for phase 2, ground cover pathways and areas are ready for the new outdoor movie projector, more privacy, picnic area, permanent seating, landscape and lighting to come.
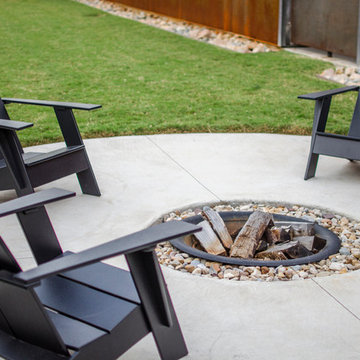
This recessed, wood burning fire pit is a great destination to hang out with friends and family on a cool fall evening.
Photography Credit: Wade Griffith

This property was transformed from an 1870s YMCA summer camp into an eclectic family home, built to last for generations. Space was made for a growing family by excavating the slope beneath and raising the ceilings above. Every new detail was made to look vintage, retaining the core essence of the site, while state of the art whole house systems ensure that it functions like 21st century home.
This home was featured on the cover of ELLE Décor Magazine in April 2016.
G.P. Schafer, Architect
Rita Konig, Interior Designer
Chambers & Chambers, Local Architect
Frederika Moller, Landscape Architect
Eric Piasecki, Photographer
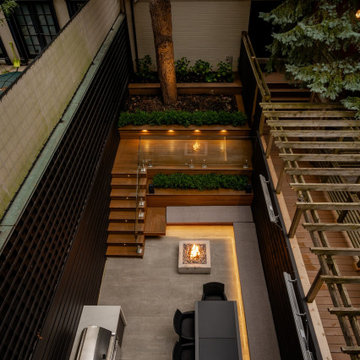
A compact yet comfortable contemporary space designed to create an intimate setting for family and friends.
Идея дизайна: маленький двор на заднем дворе в современном стиле с летней кухней и мощением тротуарной плиткой без защиты от солнца для на участке и в саду
Идея дизайна: маленький двор на заднем дворе в современном стиле с летней кухней и мощением тротуарной плиткой без защиты от солнца для на участке и в саду
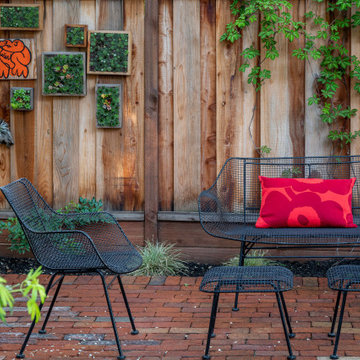
Once the existing brick patio was cleaned, the Woodard 'Sculptura' chair, bench and ottomans provide comfortable seating while a selection of framed succulents, as well as street art from the owner's collection, provide an interesting backdrop. Photo © Jude Parkinson-Morgan.
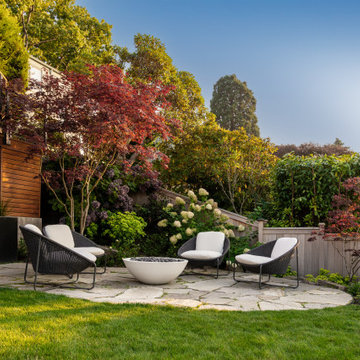
Photo by Tina Witherspoon.
На фото: маленький двор на заднем дворе в стиле неоклассика (современная классика) с местом для костра и покрытием из каменной брусчатки без защиты от солнца для на участке и в саду
На фото: маленький двор на заднем дворе в стиле неоклассика (современная классика) с местом для костра и покрытием из каменной брусчатки без защиты от солнца для на участке и в саду

We converted an underused back yard into a modern outdoor living space. The decking is ipe hardwood, the fence is stained cedar, and a stained concrete fountain adds privacy and atmosphere at the dining area. Photos copyright Laurie Black Photography.
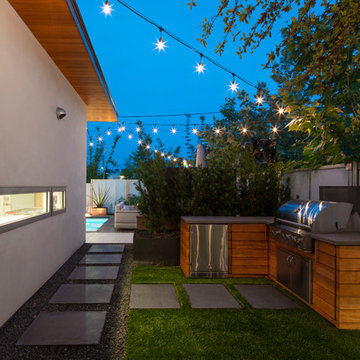
A grill area is sequestered to the side of the pool.
На фото: маленький двор на боковом дворе в стиле модернизм с летней кухней и мощением тротуарной плиткой без защиты от солнца для на участке и в саду
На фото: маленький двор на боковом дворе в стиле модернизм с летней кухней и мощением тротуарной плиткой без защиты от солнца для на участке и в саду

TEAM
Architect: LDa Architecture & Interiors
Builder: 41 Degrees North Construction, Inc.
Landscape Architect: Wild Violets (Landscape and Garden Design on Martha's Vineyard)
Photographer: Sean Litchfield Photography
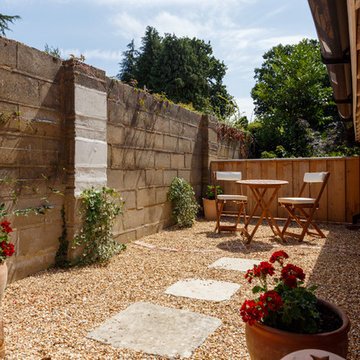
Harbour View Photography
Идея дизайна: маленький двор на заднем дворе в классическом стиле с покрытием из гравия без защиты от солнца для на участке и в саду
Идея дизайна: маленький двор на заднем дворе в классическом стиле с покрытием из гравия без защиты от солнца для на участке и в саду
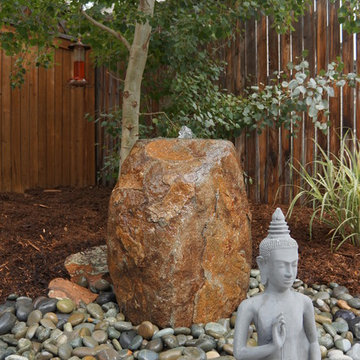
Свежая идея для дизайна: маленький двор на внутреннем дворе в восточном стиле с фонтаном и покрытием из бетонных плит без защиты от солнца для на участке и в саду - отличное фото интерьера
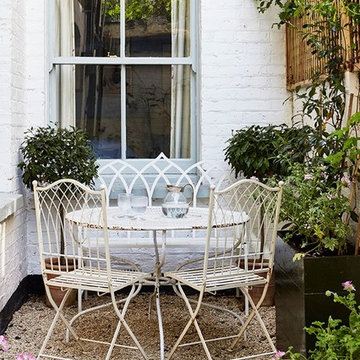
Rachel Stirling
На фото: маленький двор на боковом дворе с покрытием из гравия без защиты от солнца для на участке и в саду с
На фото: маленький двор на боковом дворе с покрытием из гравия без защиты от солнца для на участке и в саду с
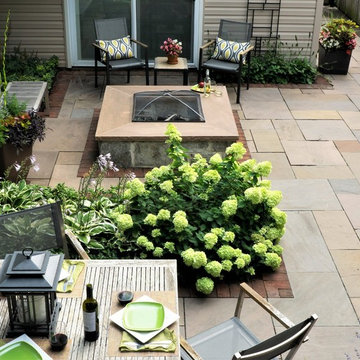
Harvest Brown natural sandstone pavers with a clay brick soldier course.
На фото: маленький двор на заднем дворе в современном стиле с местом для костра и покрытием из каменной брусчатки без защиты от солнца для на участке и в саду с
На фото: маленький двор на заднем дворе в современном стиле с местом для костра и покрытием из каменной брусчатки без защиты от солнца для на участке и в саду с
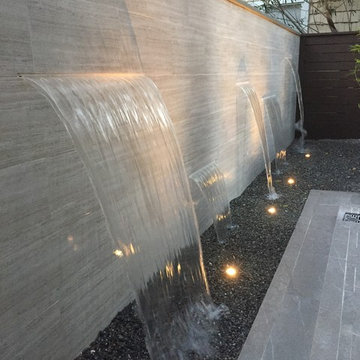
Small spaces can provide big challenges. These homeowners wanted to include a lot in their tiny backyard! There were also numerous city restrictions to comply with, and elevations to contend with. The design includes several seating areas, a fire feature that can be seen from the home's front entry, a water wall, and retractable screens.
This was a "design only" project. Installation was coordinated by the homeowner and completed by others.
Photos copyright Cascade Outdoor Design, LLC
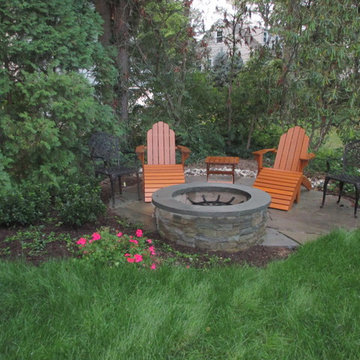
Свежая идея для дизайна: маленький двор на заднем дворе в классическом стиле с местом для костра и покрытием из каменной брусчатки без защиты от солнца для на участке и в саду - отличное фото интерьера
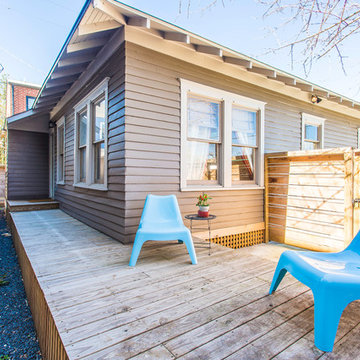
Пример оригинального дизайна: маленький двор на заднем дворе в стиле неоклассика (современная классика) с настилом без защиты от солнца для на участке и в саду
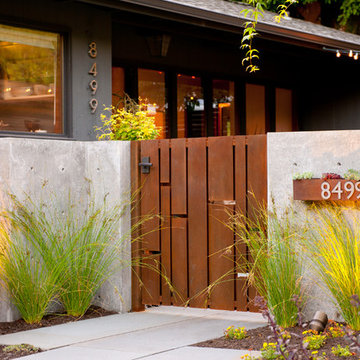
Already partially enclosed by an ipe fence and concrete wall, our client had a vision of an outdoor courtyard for entertaining on warm summer evenings since the space would be shaded by the house in the afternoon. He imagined the space with a water feature, lighting and paving surrounded by plants.
With our marching orders in place, we drew up a schematic plan quickly and met to review two options for the space. These options quickly coalesced and combined into a single vision for the space. A thick, 60” tall concrete wall would enclose the opening to the street – creating privacy and security, and making a bold statement. We knew the gate had to be interesting enough to stand up to the large concrete walls on either side, so we designed and had custom fabricated by Dennis Schleder (www.dennisschleder.com) a beautiful, visually dynamic metal gate. The gate has become the icing on the cake, all 300 pounds of it!
Other touches include drought tolerant planting, bluestone paving with pebble accents, crushed granite paving, LED accent lighting, and outdoor furniture. Both existing trees were retained and are thriving with their new soil. The garden was installed in December and our client is extremely happy with the results – so are we!
Photo credits, Coreen Schmidt
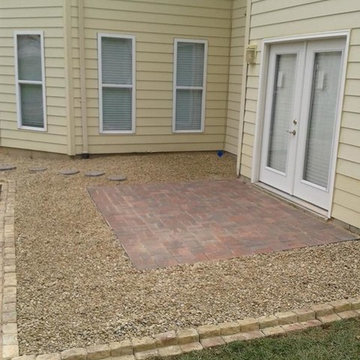
Идея дизайна: маленький двор на заднем дворе в классическом стиле с покрытием из гравия без защиты от солнца для на участке и в саду
Фото: маленький двор без защиты от солнца для на участке и в саду
1