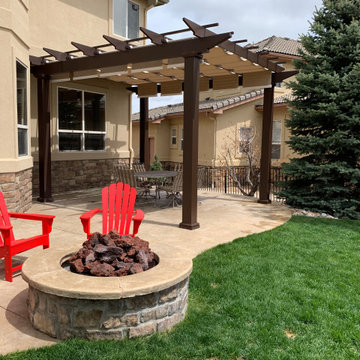Фото: двор с покрытием из декоративного бетона
Сортировать:
Бюджет
Сортировать:Популярное за сегодня
1 - 20 из 8 701 фото
1 из 2

Loggia
На фото: большой двор на заднем дворе в стиле модернизм с летней кухней, покрытием из декоративного бетона и навесом
На фото: большой двор на заднем дворе в стиле модернизм с летней кухней, покрытием из декоративного бетона и навесом
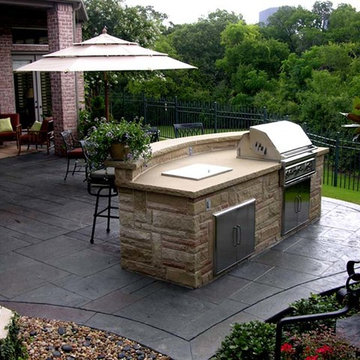
На фото: двор среднего размера на заднем дворе в классическом стиле с летней кухней и покрытием из декоративного бетона без защиты от солнца с
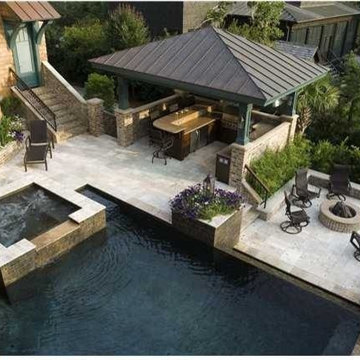
Пример оригинального дизайна: беседка во дворе частного дома среднего размера на заднем дворе в классическом стиле с летней кухней и покрытием из декоративного бетона
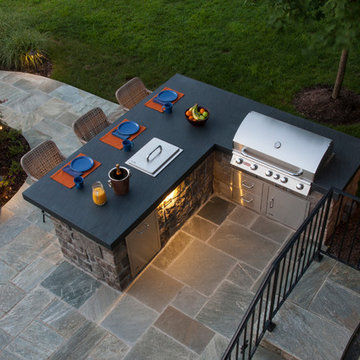
Пример оригинального дизайна: двор среднего размера на заднем дворе в стиле модернизм с летней кухней и покрытием из декоративного бетона без защиты от солнца
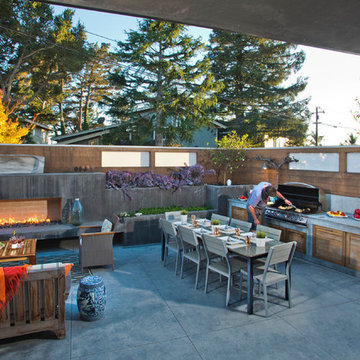
For this seaside patio, creating maximum usable space in a small front yard was the main goal. Equipped with an outdoor kitchen and a large fireplace, this space is a perfect compliment to the recently renovated ultra-modern house.
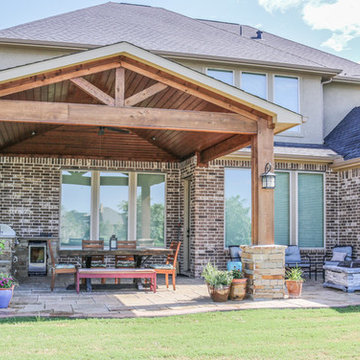
This addition redesigned the feel of this backyard! The Covered Patio boasts beautiful stackstone column bases and cedar structure with tongue and groove ceiling. Enhancing this outdoor living and dining space, stamped concrete with curve appeal adds variation from the traditional concrete slab.
The Outdoor Kitchen is nestled nicely underneath the patio cover leaving plenty of space for outdoor entertainment. The grill and granite countertops make preparing a meal easy to do while enjoying the gorgeous lake view!
The gable roof with high ceiling creates lovely appeal for this outdoor structure.

American traditional Spring Valley home looking to add an outdoor living room designed and built to look original to the home building on the existing trim detail and infusing some fresh finish options.
Project highlights include: split brick with decorative craftsman columns, wet stamped concrete and coffered ceiling with oversized beams and T&G recessed ceiling. 2 French doors were added for access to the new living space.
We also included a wireless TV/Sound package and a complete pressure wash and repaint of home.
Photo Credit: TK Images
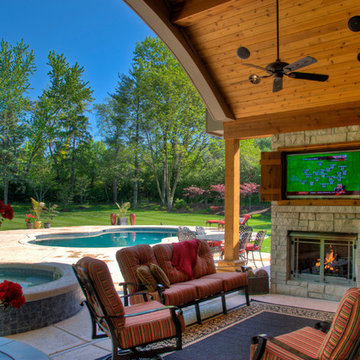
This beautiful Town and Country outdoor room consists of a covered patio connecting the home to the pool area. The tall arched ceiling is stained cedar with recessed lighting, speakers and ceiling fans. The fireplace is gas and is faced with cultured stone. Retractable solar wall screens block the heat and glare of the sun as well as some wind on the west side.
Photo by Gordon Kummer
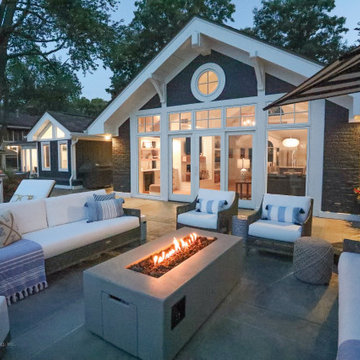
This lake home remodeling project involved significant renovations to both the interior and exterior of the property. One of the major changes on the exterior was the removal of a glass roof and the installation of steel beams, which added structural support to the building and allowed for the creation of a new upper-level patio. The lower-level patio also received a complete overhaul, including the addition of a new pavilion, stamped concrete, and a putting green. The exterior of the home was also completely repainted and received extensive updates to the hardscaping and landscaping. Inside, the home was completely updated with a new kitchen, a remodeled upper-level sunroom, a new upper-level fireplace, a new lower-level wet bar, and updated bathrooms, paint, and lighting. These renovations all combined to turn the home into the homeowner's dream lake home, complete with all the features and amenities they desired.
Helman Sechrist Architecture, Architect; Marie 'Martin' Kinney, Photographer; Martin Bros. Contracting, Inc. General Contractor.
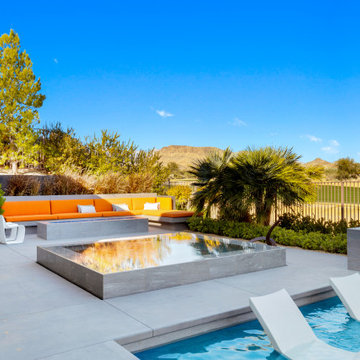
Источник вдохновения для домашнего уюта: большой двор на заднем дворе в стиле модернизм с местом для костра и покрытием из декоративного бетона без защиты от солнца
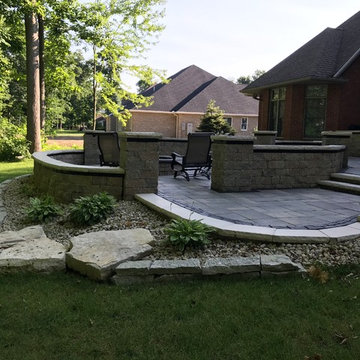
Идея дизайна: огромный двор на заднем дворе в классическом стиле с местом для костра и покрытием из декоративного бетона без защиты от солнца
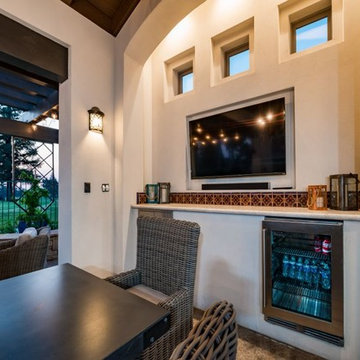
Пример оригинального дизайна: большая беседка во дворе частного дома на заднем дворе в средиземноморском стиле с уличным камином и покрытием из декоративного бетона

Источник вдохновения для домашнего уюта: большая беседка во дворе частного дома на заднем дворе в стиле неоклассика (современная классика) с летней кухней и покрытием из декоративного бетона
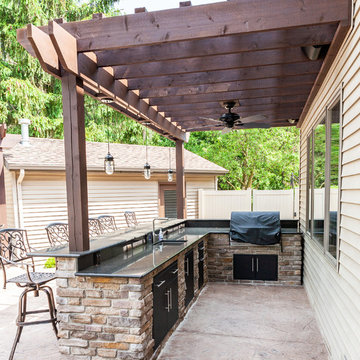
This space features two pergolas, bar, out door kitchen and lounge area. The bar area is brick and the patio floor is stamped concrete.
Стильный дизайн: большая пергола во дворе частного дома на заднем дворе в классическом стиле с летней кухней и покрытием из декоративного бетона - последний тренд
Стильный дизайн: большая пергола во дворе частного дома на заднем дворе в классическом стиле с летней кухней и покрытием из декоративного бетона - последний тренд
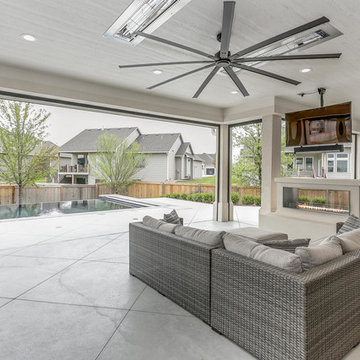
AEV
Пример оригинального дизайна: большой двор на заднем дворе в стиле модернизм с летней кухней, покрытием из декоративного бетона и навесом
Пример оригинального дизайна: большой двор на заднем дворе в стиле модернизм с летней кухней, покрытием из декоративного бетона и навесом
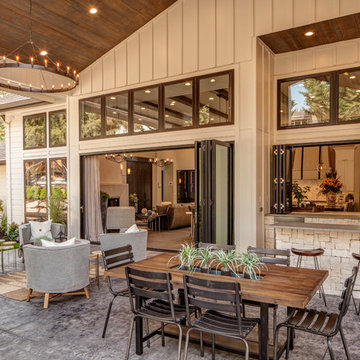
Giant vaulted outdoor living area. The centerpiece is a custom designed and hand plastered monolithic fireplace surrounded by comfy furnishings, BBQ area and large La Cantina folding doors and direct pass-through from kitchen to BBQ area.
For more photos of this project visit our website: https://wendyobrienid.com.
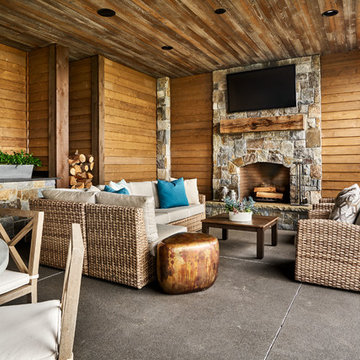
На фото: большой двор на заднем дворе в стиле кантри с летней кухней, покрытием из декоративного бетона и навесом
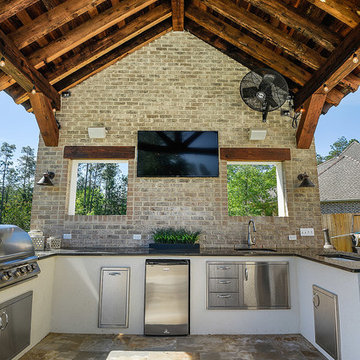
Hurley Homes, LLC
Идея дизайна: большая беседка во дворе частного дома на заднем дворе в стиле неоклассика (современная классика) с летней кухней и покрытием из декоративного бетона
Идея дизайна: большая беседка во дворе частного дома на заднем дворе в стиле неоклассика (современная классика) с летней кухней и покрытием из декоративного бетона
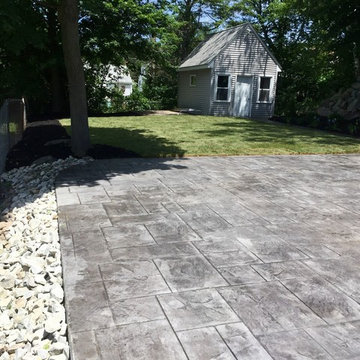
На фото: двор среднего размера на заднем дворе в классическом стиле с покрытием из декоративного бетона без защиты от солнца
Фото: двор с покрытием из декоративного бетона
1
