Фото: двор с летней кухней
Сортировать:
Бюджет
Сортировать:Популярное за сегодня
1 - 20 из 39 124 фото
1 из 2
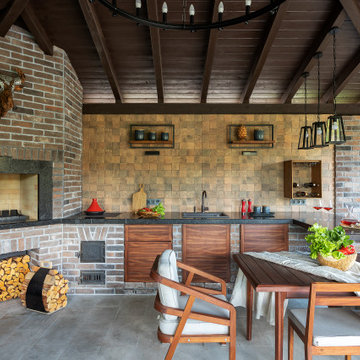
Помещение, площадью 40 кв.м., разделено на три основные зоны: обеденная, зона готовки и отдыха. Особое место в интерьере занимает настоящая печь с дровяником, которая является гордостью заказчиков. Эта зона, идеально дополненная декором из коллекции TIMBOEL, расположена прямо напротив входа и обращает все внимание на себя.
Дизайнеру удалось создать уютную атмосферу, организовать пространство и расставить акценты с помощью предметов интерьера из натуральных материалов.
В проекте представлены следующие элементы из ассортимента Teak House: полки из массива тика коллекции D-BODHI, декор из коллекций TIMBOEL и других.

Пример оригинального дизайна: пергола во дворе частного дома на заднем дворе в классическом стиле с летней кухней

Louie Heredia
Стильный дизайн: беседка во дворе частного дома на заднем дворе в классическом стиле с летней кухней и покрытием из бетонных плит - последний тренд
Стильный дизайн: беседка во дворе частного дома на заднем дворе в классическом стиле с летней кухней и покрытием из бетонных плит - последний тренд

Detached covered patio made of custom milled cypress which is durable and weather-resistant.
Amenities include a full outdoor kitchen, masonry wood burning fireplace and porch swing.

Photography by Ken Vaughan
На фото: большой двор на заднем дворе в классическом стиле с летней кухней, навесом и покрытием из каменной брусчатки
На фото: большой двор на заднем дворе в классическом стиле с летней кухней, навесом и покрытием из каменной брусчатки

View from one of two second story viewing decks shows geometrically angled, tiered steps and planters leading beyond the Argentinean barbecue to the pool and cabana beyond. Surfaces include natural stone pavers, reclaimed wood decking, gravel, and acid etched concrete | Kurt Jordan Photography

Custom trellis stained Benjamin Moore Yorktowne Green HC-133 are supports for espaliered apple trees and a backdrop for a small deer resistant perennial bed.
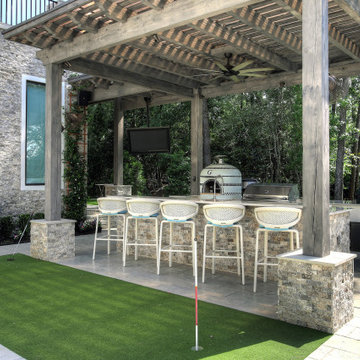
Стильный дизайн: пергола во дворе частного дома на заднем дворе в современном стиле с летней кухней и мощением тротуарной плиткой - последний тренд

Our client came to us with a desire to take an overgrown, neglected space and transform it into a clean contemporary backyard for the family to enjoy. Having had less than stellar experiences with other contractors, they wanted to find a trustworthy company; One that would complement their style and provide excellent communication. They saw a JRP banner at their son's baseball game at Westlake High School and decided to call. After meeting with the team, they knew JRP was the firm they needed to give their backyard a complete overhaul.
With a focus on sleek, clean lines, this contemporary backyard is captivating. The outdoor family room is a perfect blend of beauty, form, and function. JRP reworked the courtyard and dining area to create a space for the family to enjoy together. An outdoor pergola houses a media center and lounge. Restoration Hardware low profile furniture provides comfortable seating while maintaining a polished look. The adjacent barbecue is perfect for crafting up family dinners to enjoy amidst a Southern California sunset.
Before renovating, the landscaping was an unkempt mess that felt overwhelming. Synthetic grass and concrete decking was installed to give the backyard a fresh feel while offering easy maintenance. Gorgeous hardscaping takes the outdoor area to a whole new level. The resurfaced free-form pool joins to a lounge area that's perfect for soaking up the sun while watching the kids swim. Hedges and outdoor shrubs now maintain a clean, uniformed look.
A tucked-away area taken over by plants provided an opportunity to create an intimate outdoor dining space. JRP added wooden containers to accommodate touches of greenery that weren't overwhelming. Bold patterned statement flooring contrasts beautifully against a neutral palette. Additionally, our team incorporated a fireplace for a feel of coziness.
Once an overlooked space, the clients and their children are now eager to spend time outdoors together. This clean contemporary backyard renovation transformed what the client called "an overgrown jungle" into a space that allows for functional outdoor living and serene luxury.
Photographer: Andrew - OpenHouse VC

Mr. and Mrs. Eades, the owners of this Chicago home, were inspired to build a Kalamazoo outdoor kitchen because of their love of cooking. “The grill became the center point for doing our outdoor kitchen,” Mr. Eades noted. After working long days, Mr. Eades and his wife, prefer to experiment with new recipes in the comfort of their own home. The Hybrid Fire Grill is the focal point of this compact outdoor kitchen. Weather-tight cabinetry was built into the masonry for storage, and an Artisan Fire Pizza Oven sits atop the countertop and allows the Eades’ to cook restaurant quality Neapolitan style pizzas in their own backyard.
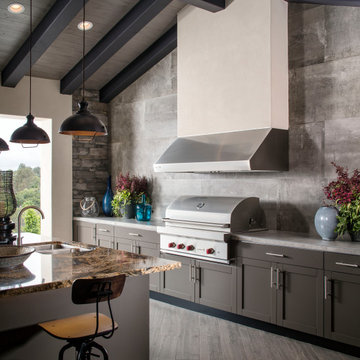
Источник вдохновения для домашнего уюта: двор в стиле неоклассика (современная классика) с летней кухней и навесом

Bertolami Interiors, Summit Landscape Development
На фото: пергола во дворе частного дома среднего размера на заднем дворе в стиле модернизм с летней кухней и покрытием из плитки
На фото: пергола во дворе частного дома среднего размера на заднем дворе в стиле модернизм с летней кухней и покрытием из плитки

Свежая идея для дизайна: двор среднего размера в стиле кантри с летней кухней и покрытием из гравия без защиты от солнца - отличное фото интерьера
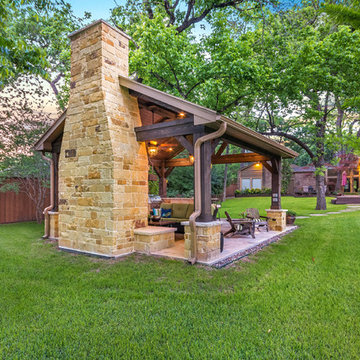
Click Photography
На фото: беседка во дворе частного дома среднего размера на заднем дворе в стиле рустика с летней кухней и покрытием из плитки с
На фото: беседка во дворе частного дома среднего размера на заднем дворе в стиле рустика с летней кухней и покрытием из плитки с

Идея дизайна: пергола во дворе частного дома среднего размера на заднем дворе в стиле рустика с летней кухней и покрытием из гравия
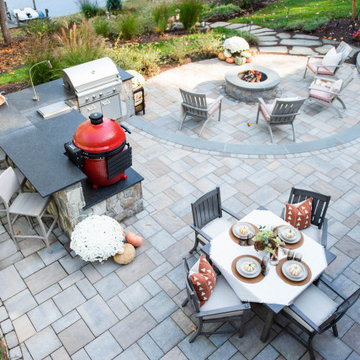
На фото: двор среднего размера на заднем дворе в классическом стиле с летней кухней и мощением тротуарной плиткой с
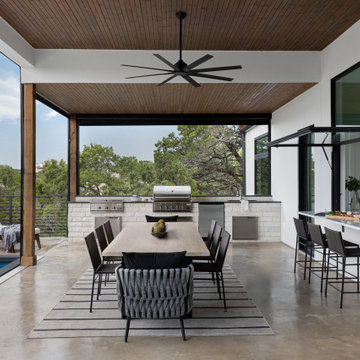
Свежая идея для дизайна: большой двор на заднем дворе в скандинавском стиле с летней кухней и навесом - отличное фото интерьера
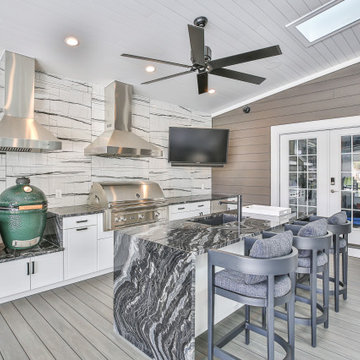
Идея дизайна: двор на заднем дворе в стиле неоклассика (современная классика) с летней кухней, настилом и навесом

After completing an interior remodel for this mid-century home in the South Salem hills, we revived the old, rundown backyard and transformed it into an outdoor living room that reflects the openness of the new interior living space. We tied the outside and inside together to create a cohesive connection between the two. The yard was spread out with multiple elevations and tiers, which we used to create “outdoor rooms” with separate seating, eating and gardening areas that flowed seamlessly from one to another. We installed a fire pit in the seating area; built-in pizza oven, wok and bar-b-que in the outdoor kitchen; and a soaking tub on the lower deck. The concrete dining table doubled as a ping-pong table and required a boom truck to lift the pieces over the house and into the backyard. The result is an outdoor sanctuary the homeowners can effortlessly enjoy year-round.
Фото: двор с летней кухней
1
