Фото: двор в морском стиле с летней кухней
Сортировать:
Бюджет
Сортировать:Популярное за сегодня
1 - 20 из 1 835 фото
1 из 3

На фото: большой двор на заднем дворе в морском стиле с летней кухней и навесом с
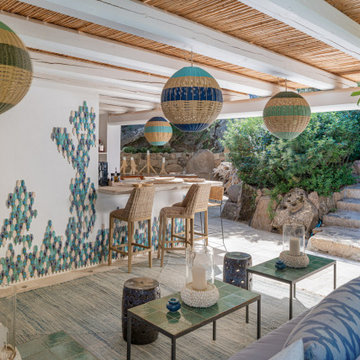
Пример оригинального дизайна: двор в морском стиле с летней кухней и навесом
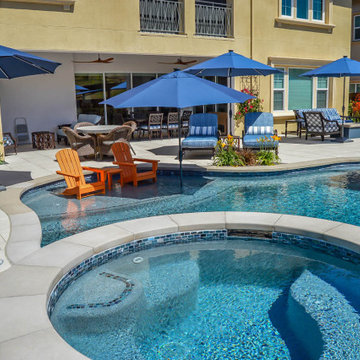
The view from the spa back to the entertainment area is a very important view, in my opinion. The owner can soak in their spa and enjoy the entertainment of the complete backyard.
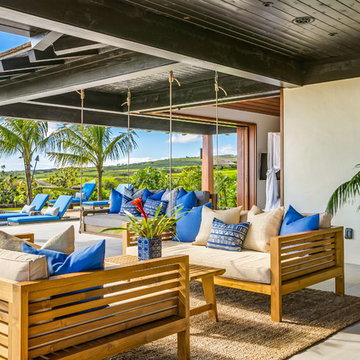
The great room is equipped with sliding glass pocket doors opening to the sweeping lanai. Gray tile flooring through house and lanai create seamless indoor/outdoor living. The lanai is outfitted with the perfect teak couches and an indonesian swing bed, accented with pops of vibrant blue cushions.
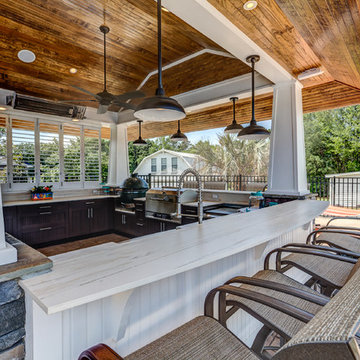
This cabana is truly outdoor living at its best. An outdoor kitchen beside the outdoor living room and pool. With aluminum shutters to block the hot western sun, fans to move the air, and heaters for cool evenings, make the space extremely comfortable. This has become the most used room "in" the house.
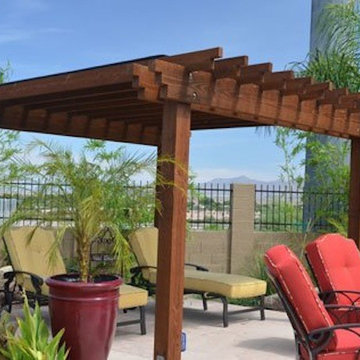
Стильный дизайн: большая пергола во дворе частного дома на заднем дворе в морском стиле с покрытием из каменной брусчатки и летней кухней - последний тренд
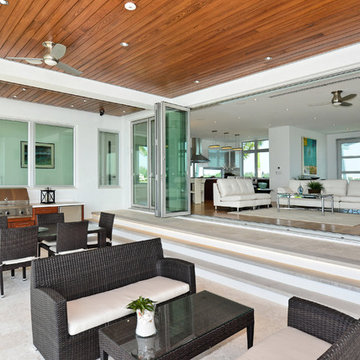
Detlev Von Kessel
На фото: двор на заднем дворе в морском стиле с летней кухней и навесом
На фото: двор на заднем дворе в морском стиле с летней кухней и навесом
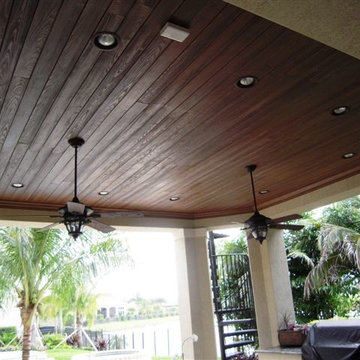
Beautifully crafted with ResinKast™ wood panels that simulate the look and texture of real cypress wood. Its distinctive style will compliment any outdoor setting. Offering an uncompromising blend of quality and durability, it’s weatherproof construction will withstand the most extreme elements for seasons to come.
Enhance your outdoor living environment design with carefree elegance that is not only beautiful but functional. Combining proven all-weather ResinKast material, PVC polymer and stainless steel. ResinKast is engineered to resist damage from the sun, snow, rain, saltwater and extreme high and low temperatures. It is the ultimate choice for durability and style.

Источник вдохновения для домашнего уюта: большая пергола во дворе частного дома на боковом дворе в морском стиле с летней кухней и покрытием из бетонных плит
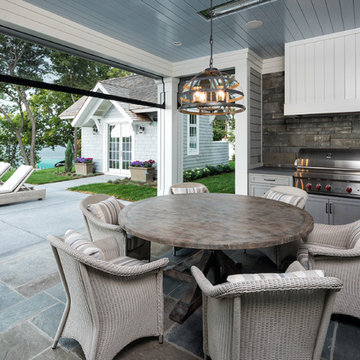
LANDMARK PHOTOGRAPHY
Источник вдохновения для домашнего уюта: двор в морском стиле с летней кухней и навесом
Источник вдохновения для домашнего уюта: двор в морском стиле с летней кухней и навесом
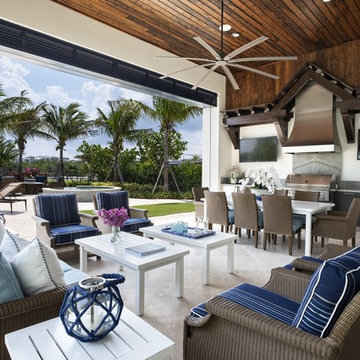
Источник вдохновения для домашнего уюта: двор в морском стиле с летней кухней, покрытием из плитки и навесом
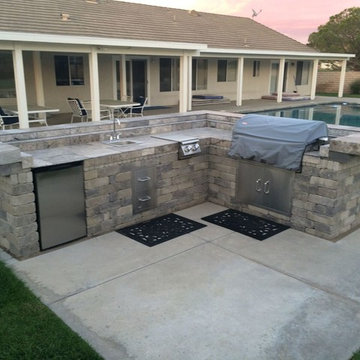
Пример оригинального дизайна: двор среднего размера на заднем дворе в морском стиле с летней кухней и мощением тротуарной плиткой
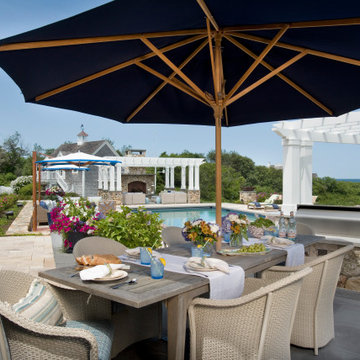
На фото: большая пергола во дворе частного дома на заднем дворе в морском стиле с летней кухней и покрытием из плитки с
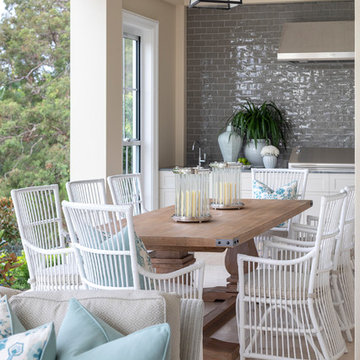
Стильный дизайн: двор в морском стиле с летней кухней, покрытием из плитки и навесом - последний тренд
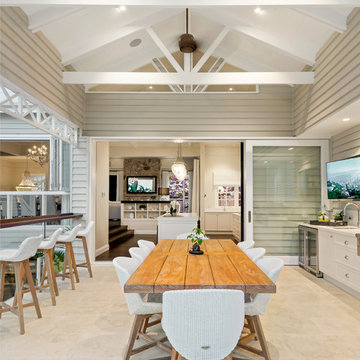
Идея дизайна: большой двор в морском стиле с летней кухней, покрытием из плитки и навесом
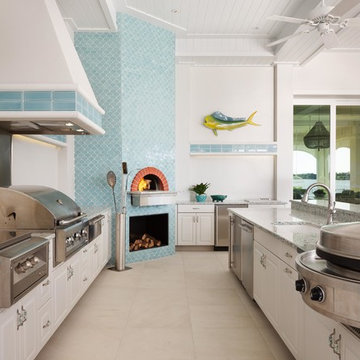
Свежая идея для дизайна: большой двор на заднем дворе в морском стиле с летней кухней, покрытием из плитки и навесом - отличное фото интерьера

Challenge
This 2001 riverfront home was purchased by the owners in 2015 and immediately renovated. Progressive Design Build was hired at that time to remodel the interior, with tentative plans to remodel their outdoor living space as a second phase design/build remodel. True to their word, after completing the interior remodel, this young family turned to Progressive Design Build in 2017 to address known zoning regulations and restrictions in their backyard and build an outdoor living space that was fit for entertaining and everyday use.
The homeowners wanted a pool and spa, outdoor living room, kitchen, fireplace and covered patio. They also wanted to stay true to their home’s Old Florida style architecture while also adding a Jamaican influence to the ceiling detail, which held sentimental value to the homeowners who honeymooned in Jamaica.
Solution
To tackle the known zoning regulations and restrictions in the backyard, the homeowners researched and applied for a variance. With the variance in hand, Progressive Design Build sat down with the homeowners to review several design options. These options included:
Option 1) Modifications to the original pool design, changing it to be longer and narrower and comply with an existing drainage easement
Option 2) Two different layouts of the outdoor living area
Option 3) Two different height elevations and options for the fire pit area
Option 4) A proposed breezeway connecting the new area with the existing home
After reviewing the options, the homeowners chose the design that placed the pool on the backside of the house and the outdoor living area on the west side of the home (Option 1).
It was important to build a patio structure that could sustain a hurricane (a Southwest Florida necessity), and provide substantial sun protection. The new covered area was supported by structural columns and designed as an open-air porch (with no screens) to allow for an unimpeded view of the Caloosahatchee River. The open porch design also made the area feel larger, and the roof extension was built with substantial strength to survive severe weather conditions.
The pool and spa were connected to the adjoining patio area, designed to flow seamlessly into the next. The pool deck was designed intentionally in a 3-color blend of concrete brick with freeform edge detail to mimic the natural river setting. Bringing the outdoors inside, the pool and fire pit were slightly elevated to create a small separation of space.
Result
All of the desirable amenities of a screened porch were built into an open porch, including electrical outlets, a ceiling fan/light kit, TV, audio speakers, and a fireplace. The outdoor living area was finished off with additional storage for cushions, ample lighting, an outdoor dining area, a smoker, a grill, a double-side burner, an under cabinet refrigerator, a major ventilation system, and water supply plumbing that delivers hot and cold water to the sinks.
Because the porch is under a roof, we had the option to use classy woods that would give the structure a natural look and feel. We chose a dark cypress ceiling with a gloss finish, replicating the same detail that the homeowners experienced in Jamaica. This created a deep visceral and emotional reaction from the homeowners to their new backyard.
The family now spends more time outdoors enjoying the sights, sounds and smells of nature. Their professional lives allow them to take a trip to paradise right in their backyard—stealing moments that reflect on the past, but are also enjoyed in the present.
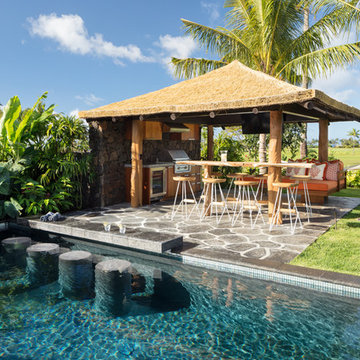
The Pai Pai is the automatic hangout spot for the whole family. Designed in a fun tropical style with a reed thatch ceiling, dark stained rafters, and Ohia log columns. The live edge bar faces the TV for watching the game while barbecuing and the orange built-in sofa makes relaxing a sinch. The pool features a swim-up bar and a hammock swings in the shade beneath the coconut trees.
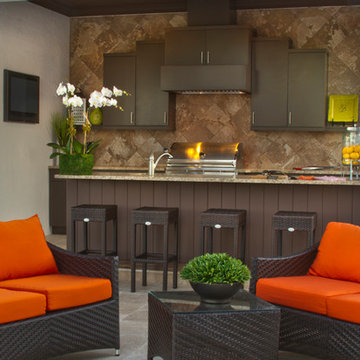
Пример оригинального дизайна: большой двор на заднем дворе в морском стиле с летней кухней, мощением тротуарной плиткой и навесом
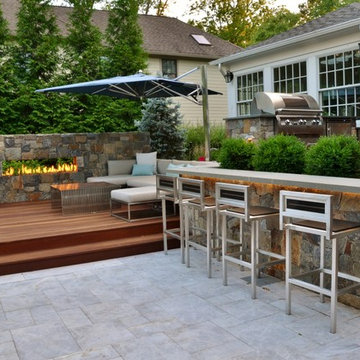
Raised planting bed with shelf serves as outdoor bar seating
На фото: маленький двор на заднем дворе в морском стиле с летней кухней и покрытием из каменной брусчатки для на участке и в саду
На фото: маленький двор на заднем дворе в морском стиле с летней кухней и покрытием из каменной брусчатки для на участке и в саду
Фото: двор в морском стиле с летней кухней
1