Фото: двор
Сортировать:
Бюджет
Сортировать:Популярное за сегодня
21 - 40 из 589 382 фото
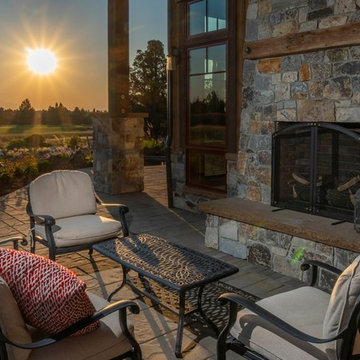
На фото: большой двор на заднем дворе в стиле рустика с уличным камином, покрытием из каменной брусчатки и навесом

The landscape of this home honors the formality of Spanish Colonial / Santa Barbara Style early homes in the Arcadia neighborhood of Phoenix. By re-grading the lot and allowing for terraced opportunities, we featured a variety of hardscape stone, brick, and decorative tiles that reinforce the eclectic Spanish Colonial feel. Cantera and La Negra volcanic stone, brick, natural field stone, and handcrafted Spanish decorative tiles are used to establish interest throughout the property.
A front courtyard patio includes a hand painted tile fountain and sitting area near the outdoor fire place. This patio features formal Boxwood hedges, Hibiscus, and a rose garden set in pea gravel.
The living room of the home opens to an outdoor living area which is raised three feet above the pool. This allowed for opportunity to feature handcrafted Spanish tiles and raised planters. The side courtyard, with stepping stones and Dichondra grass, surrounds a focal Crape Myrtle tree.
One focal point of the back patio is a 24-foot hand-hammered wrought iron trellis, anchored with a stone wall water feature. We added a pizza oven and barbecue, bistro lights, and hanging flower baskets to complete the intimate outdoor dining space.
Project Details:
Landscape Architect: Greey|Pickett
Architect: Higgins Architects
Landscape Contractor: Premier Environments
Photography: Scott Sandler
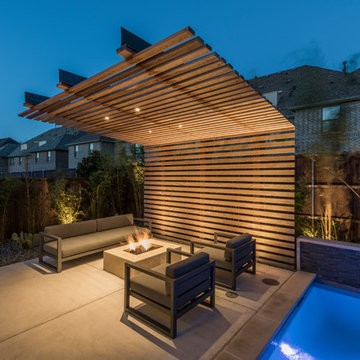
AquaTerra Outdoors was hired to bring life to the outdoors of the new home. When it came time to design the space we were challenged with the tight space of the backyard. We worked through the concepts and we were able to incorporate a new pool with spa, custom water feature wall, Ipe wood deck, outdoor kitchen, custom steel and Ipe wood shade arbor and fire pit. We also designed and installed all the landscaping including the custom steel planter.
Photography: Wade Griffith
Find the right local pro for your project
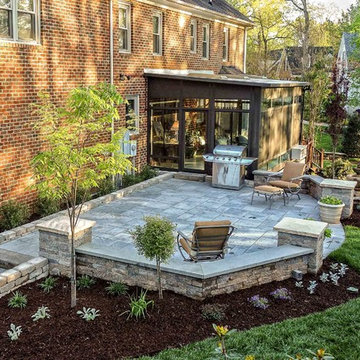
На фото: двор среднего размера на заднем дворе в классическом стиле с мощением тротуарной плиткой без защиты от солнца с
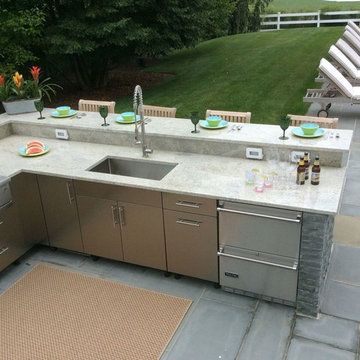
Свежая идея для дизайна: большой двор на заднем дворе в классическом стиле с летней кухней, козырьком и мощением тротуарной плиткой - отличное фото интерьера

Hendel Homes
Landmark Photography
Summer Classics
На фото: огромный двор в классическом стиле с
На фото: огромный двор в классическом стиле с

Modern glass house set in the landscape evokes a midcentury vibe. A modern gas fireplace divides the living area with a polished concrete floor from the greenhouse with a gravel floor. The frame is painted steel with aluminum sliding glass door. The front features a green roof with native grasses and the rear is covered with a glass roof.
Photo by: Gregg Shupe Photography
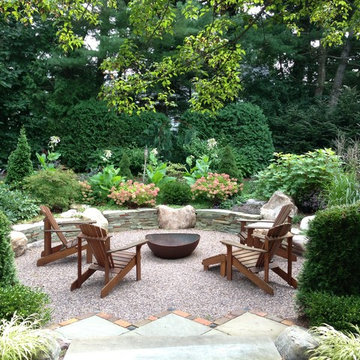
Идея дизайна: двор в классическом стиле с местом для костра и покрытием из гравия без защиты от солнца
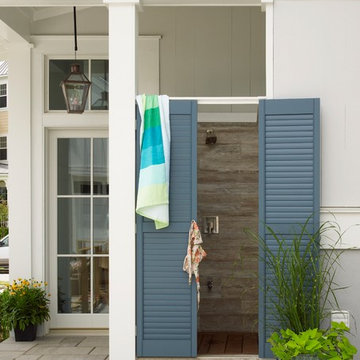
Courtesy Coastal Living, a division of the Time Inc. Lifestyle Group, photography by Tria Giovan. Coastal Living is a registered trademark of Time Inc. and is used with permission.

Design: modernedgedesign.com
Photo: Edmunds Studios Photography
Свежая идея для дизайна: пергола во дворе частного дома среднего размера на заднем дворе в современном стиле с местом для костра и покрытием из бетонных плит - отличное фото интерьера
Свежая идея для дизайна: пергола во дворе частного дома среднего размера на заднем дворе в современном стиле с местом для костра и покрытием из бетонных плит - отличное фото интерьера
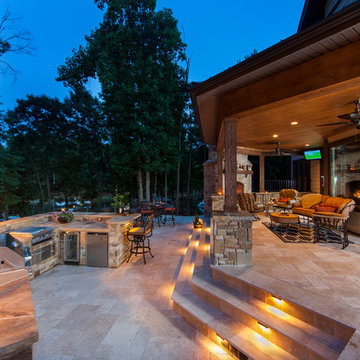
Sunmar Construction, Jim Schmid Photography
Источник вдохновения для домашнего уюта: двор в классическом стиле без защиты от солнца
Источник вдохновения для домашнего уюта: двор в классическом стиле без защиты от солнца
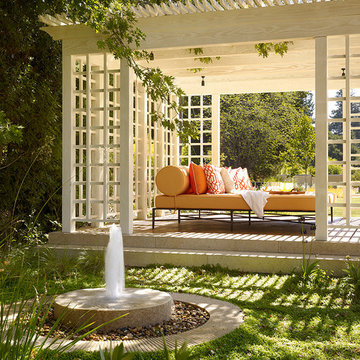
Coeur d’Alene Dark Limestone Paving - Brushed Finish
Photo: Matthew Millman
Стильный дизайн: беседка во дворе частного дома в классическом стиле с покрытием из каменной брусчатки - последний тренд
Стильный дизайн: беседка во дворе частного дома в классическом стиле с покрытием из каменной брусчатки - последний тренд
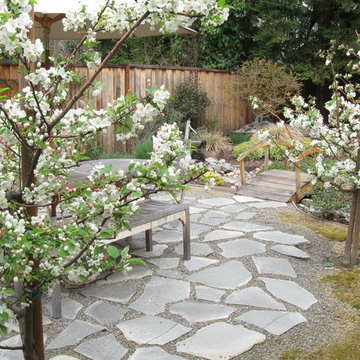
Verdance Fine Garden Design
Идея дизайна: двор на заднем дворе в восточном стиле
Идея дизайна: двор на заднем дворе в восточном стиле

An elegant wooden screen supplies just enough enclosure around this wonderful outdoor seating area featuring a custom built in gas fire pit. Like us on Houzz and see more of our work at www.rollinglandscapes.com.
Photo by: Linda Oyama Bryan
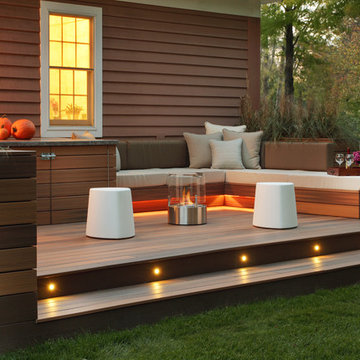
Victor Coar
Стильный дизайн: двор в стиле неоклассика (современная классика) с местом для костра - последний тренд
Стильный дизайн: двор в стиле неоклассика (современная классика) с местом для костра - последний тренд

Свежая идея для дизайна: двор в классическом стиле с покрытием из гравия без защиты от солнца - отличное фото интерьера

Photo Andrew Wuttke
На фото: большой двор на заднем дворе в современном стиле с покрытием из плитки, навесом и зоной барбекю
На фото: большой двор на заднем дворе в современном стиле с покрытием из плитки, навесом и зоной барбекю

General Fireplace dimensions: 17'-4"H x 10'-6"W x 4'D
Fireplace material: Tennessee Field Stone cut to an ashlar pattern with Granite Hearth and Mantel
Kitchen dimensions: 5'4" in-between the columns, then around 12.75' along the back
Structure paint color is Pittsburgh Paints Sun Proof Exterior "Monterrey Grey"
Roof material: Standing seam copper
Terrace material: Full color Pennsylvania Bluestone veneer on a concrete slab
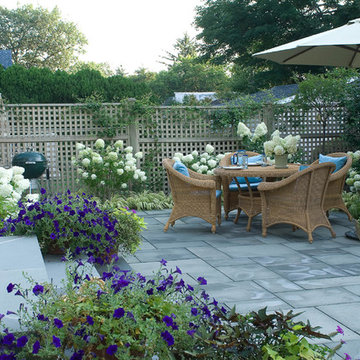
Often, less is more. Take this landscape design composed of climbing roses, hydrangeas, and lilies surrounding a bluestone terrace. This small, suburban garden feels both expansive and intimate. Japanese forest grass softens the edge of the terrace and adds just enough of a modern look to make the garden’s owners, urban transplants, happy. “My husband and I were looking for an outdoor space that had a secret-garden feeling,” says homeowner Anne Lillis-Ruth. “We’ve had fun adding furniture, antique planters, and a stone fountain to [landscape designer] Robert Welsch’s beautiful landscape. The white and green plantings provide the perfect backdrop to my collection of colorful table linens, glassware, and china. We love our garden!”
Dean Fisher loved it, too. “The setting is so lovely and relaxed. It evokes the south of France, with its intimate scale and the integration of house and patio through the use of the vines and other plantings.”
Фото: двор
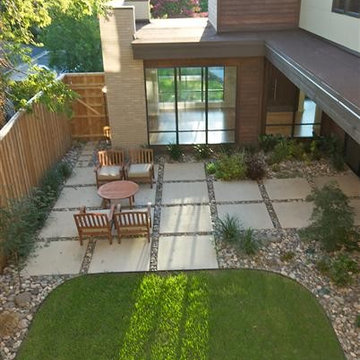
View of courtyard from upper level
Пример оригинального дизайна: большой двор на внутреннем дворе в стиле модернизм с покрытием из каменной брусчатки без защиты от солнца
Пример оригинального дизайна: большой двор на внутреннем дворе в стиле модернизм с покрытием из каменной брусчатки без защиты от солнца
2