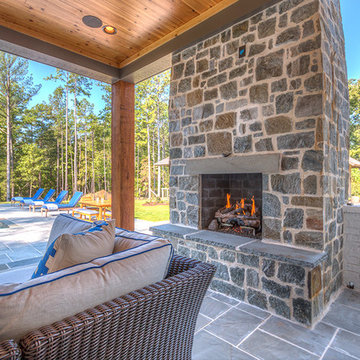Фото: двор
Сортировать:
Бюджет
Сортировать:Популярное за сегодня
121 - 140 из 587 704 фото
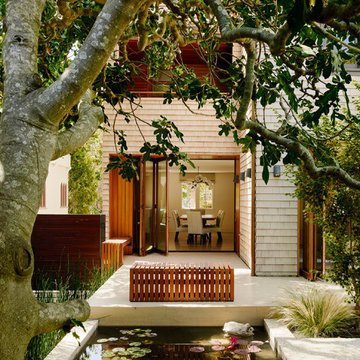
Пример оригинального дизайна: маленький двор на заднем дворе в стиле неоклассика (современная классика) с фонтаном и мощением тротуарной плиткой для на участке и в саду
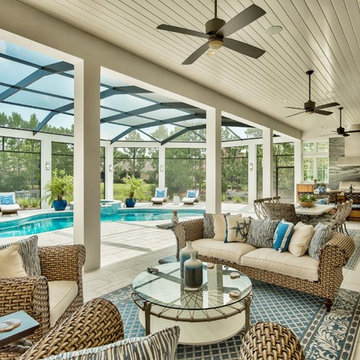
Lanai with an outdoor kitchen and dining. Seating in front of the pool overlooking the lake. Lake front home designed by Bob Chatham Custom Home Design and built by Destin Custom Home Builders. Interior Design by Helene Forester and Bunny Hall of Lovelace Interiors. Photos by Tim Kramer Real Estate Photography of Destin, Florida.
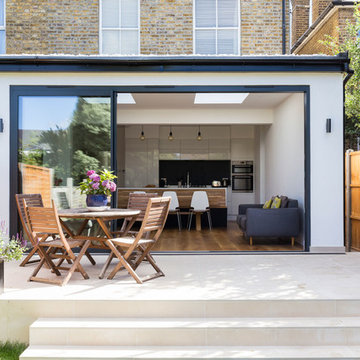
Single storey rear extension in Surbiton, with flat roof and white pebbles, an aluminium double glazed sliding door and side window.
Photography by Chris Snook
Find the right local pro for your project
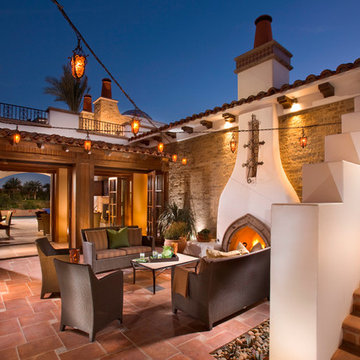
На фото: двор на внутреннем дворе в средиземноморском стиле с покрытием из плитки и уличным камином без защиты от солнца с
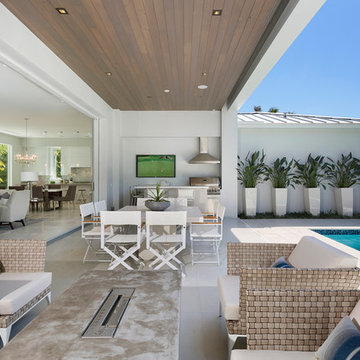
Patio
Источник вдохновения для домашнего уюта: двор среднего размера на заднем дворе в современном стиле с летней кухней, навесом и мощением тротуарной плиткой
Источник вдохновения для домашнего уюта: двор среднего размера на заднем дворе в современном стиле с летней кухней, навесом и мощением тротуарной плиткой
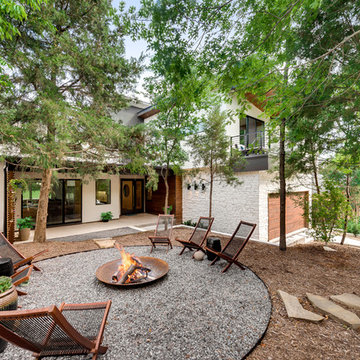
Источник вдохновения для домашнего уюта: двор на заднем дворе в современном стиле с местом для костра и покрытием из гравия без защиты от солнца

Photography: Rett Peek
Идея дизайна: пергола во дворе частного дома среднего размера на заднем дворе в классическом стиле с покрытием из гравия
Идея дизайна: пергола во дворе частного дома среднего размера на заднем дворе в классическом стиле с покрытием из гравия
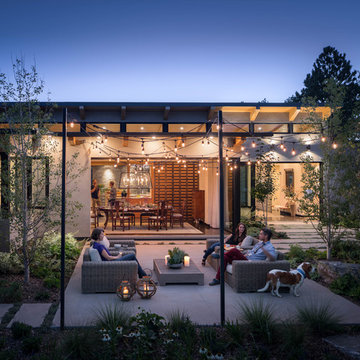
The lifestyle shift to empty-nesters inspires the
creation of a dream space to entertain and enjoy. Photographed by David Lauer Photography
На фото: двор на заднем дворе в современном стиле с покрытием из бетонных плит без защиты от солнца
На фото: двор на заднем дворе в современном стиле с покрытием из бетонных плит без защиты от солнца
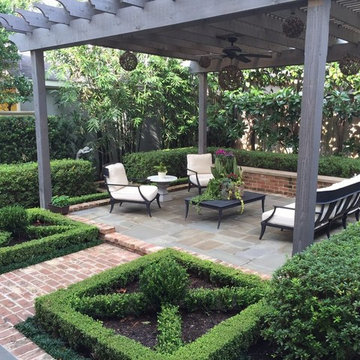
Идея дизайна: пергола во дворе частного дома среднего размера на заднем дворе в стиле неоклассика (современная классика) с покрытием из каменной брусчатки

Свежая идея для дизайна: маленький двор на заднем дворе в стиле лофт с летней кухней и мощением клинкерной брусчаткой для на участке и в саду - отличное фото интерьера

Located in Studio City's Wrightwood Estates, Levi Construction’s latest residency is a two-story mid-century modern home that was re-imagined and extensively remodeled with a designer’s eye for detail, beauty and function. Beautifully positioned on a 9,600-square-foot lot with approximately 3,000 square feet of perfectly-lighted interior space. The open floorplan includes a great room with vaulted ceilings, gorgeous chef’s kitchen featuring Viking appliances, a smart WiFi refrigerator, and high-tech, smart home technology throughout. There are a total of 5 bedrooms and 4 bathrooms. On the first floor there are three large bedrooms, three bathrooms and a maid’s room with separate entrance. A custom walk-in closet and amazing bathroom complete the master retreat. The second floor has another large bedroom and bathroom with gorgeous views to the valley. The backyard area is an entertainer’s dream featuring a grassy lawn, covered patio, outdoor kitchen, dining pavilion, seating area with contemporary fire pit and an elevated deck to enjoy the beautiful mountain view.
Project designed and built by
Levi Construction
http://www.leviconstruction.com/
Levi Construction is specialized in designing and building custom homes, room additions, and complete home remodels. Contact us today for a quote.

Ocean Collection sofa with ironwood arms. Romeo club chairs with Sunbrella cushions. Dekton top side tables and coffee table.
Пример оригинального дизайна: большой двор на заднем дворе в современном стиле с покрытием из плитки, навесом и уличным камином
Пример оригинального дизайна: большой двор на заднем дворе в современном стиле с покрытием из плитки, навесом и уличным камином
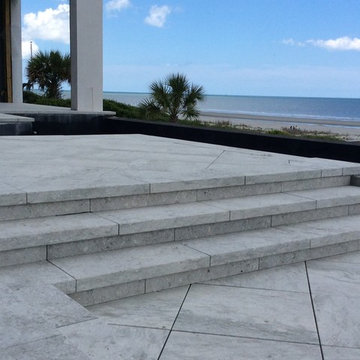
Vicenza Grigio Limestone
На фото: большой двор на заднем дворе в морском стиле с мощением тротуарной плиткой без защиты от солнца с
На фото: большой двор на заднем дворе в морском стиле с мощением тротуарной плиткой без защиты от солнца с
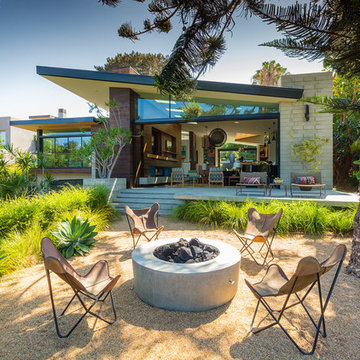
Пример оригинального дизайна: двор на заднем дворе в стиле ретро с местом для костра и покрытием из гравия без защиты от солнца
Character of natural stone with affordability of concrete
Stacked flagstone has been used for centuries for small garden walls and pillars. With Rivercrest Wall, you get the character and flexibility of natural stone combined with the durability and affordability of concrete
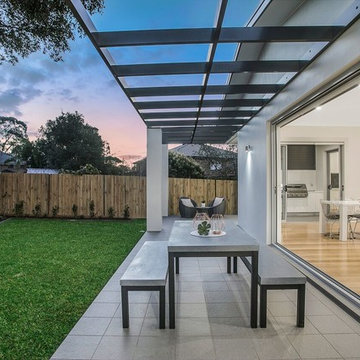
Стильный дизайн: пергола во дворе частного дома в современном стиле с мощением тротуарной плиткой - последний тренд
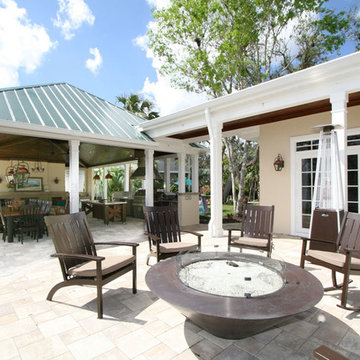
Challenge
This 2001 riverfront home was purchased by the owners in 2015 and immediately renovated. Progressive Design Build was hired at that time to remodel the interior, with tentative plans to remodel their outdoor living space as a second phase design/build remodel. True to their word, after completing the interior remodel, this young family turned to Progressive Design Build in 2017 to address known zoning regulations and restrictions in their backyard and build an outdoor living space that was fit for entertaining and everyday use.
The homeowners wanted a pool and spa, outdoor living room, kitchen, fireplace and covered patio. They also wanted to stay true to their home’s Old Florida style architecture while also adding a Jamaican influence to the ceiling detail, which held sentimental value to the homeowners who honeymooned in Jamaica.
Solution
To tackle the known zoning regulations and restrictions in the backyard, the homeowners researched and applied for a variance. With the variance in hand, Progressive Design Build sat down with the homeowners to review several design options. These options included:
Option 1) Modifications to the original pool design, changing it to be longer and narrower and comply with an existing drainage easement
Option 2) Two different layouts of the outdoor living area
Option 3) Two different height elevations and options for the fire pit area
Option 4) A proposed breezeway connecting the new area with the existing home
After reviewing the options, the homeowners chose the design that placed the pool on the backside of the house and the outdoor living area on the west side of the home (Option 1).
It was important to build a patio structure that could sustain a hurricane (a Southwest Florida necessity), and provide substantial sun protection. The new covered area was supported by structural columns and designed as an open-air porch (with no screens) to allow for an unimpeded view of the Caloosahatchee River. The open porch design also made the area feel larger, and the roof extension was built with substantial strength to survive severe weather conditions.
The pool and spa were connected to the adjoining patio area, designed to flow seamlessly into the next. The pool deck was designed intentionally in a 3-color blend of concrete brick with freeform edge detail to mimic the natural river setting. Bringing the outdoors inside, the pool and fire pit were slightly elevated to create a small separation of space.
Result
All of the desirable amenities of a screened porch were built into an open porch, including electrical outlets, a ceiling fan/light kit, TV, audio speakers, and a fireplace. The outdoor living area was finished off with additional storage for cushions, ample lighting, an outdoor dining area, a smoker, a grill, a double-side burner, an under cabinet refrigerator, a major ventilation system, and water supply plumbing that delivers hot and cold water to the sinks.
Because the porch is under a roof, we had the option to use classy woods that would give the structure a natural look and feel. We chose a dark cypress ceiling with a gloss finish, replicating the same detail that the homeowners experienced in Jamaica. This created a deep visceral and emotional reaction from the homeowners to their new backyard.
The family now spends more time outdoors enjoying the sights, sounds and smells of nature. Their professional lives allow them to take a trip to paradise right in their backyard—stealing moments that reflect on the past, but are also enjoyed in the present.
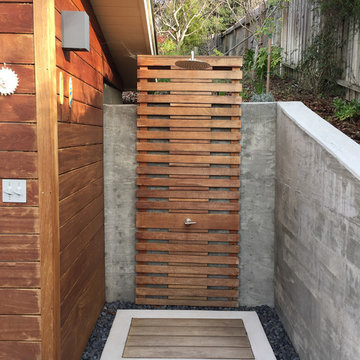
steines architecture
Идея дизайна: двор на заднем дворе в современном стиле с летним душем
Идея дизайна: двор на заднем дворе в современном стиле с летним душем

Designed to compliment the existing single story home in a densely wooded setting, this Pool Cabana serves as outdoor kitchen, dining, bar, bathroom/changing room, and storage. Photos by Ross Pushinaitus.
Фото: двор
7
