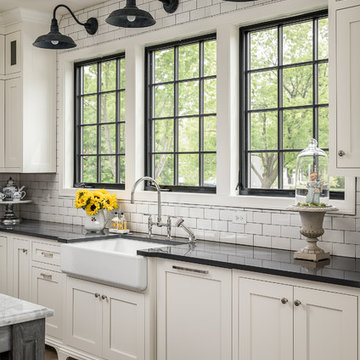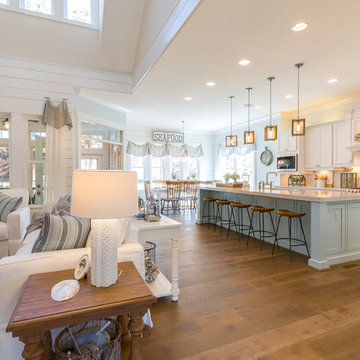Бежевая кухня – фото дизайна интерьера
Сортировать:
Бюджет
Сортировать:Популярное за сегодня
121 - 140 из 367 923 фото

Стильный дизайн: угловая, светлая кухня-гостиная среднего размера в стиле модернизм с врезной мойкой, плоскими фасадами, светлыми деревянными фасадами, мраморной столешницей, белым фартуком, техникой из нержавеющей стали, светлым паркетным полом, островом, бежевым полом, фартуком из стекла, серой столешницей и двухцветным гарнитуром - последний тренд

Стильный дизайн: кухня среднего размера в современном стиле с кладовкой, плоскими фасадами, белыми фасадами, мраморной столешницей, белым фартуком, фартуком из плитки кабанчик, полом из сланца и серым полом без острова - последний тренд

This beautiful Birmingham, MI home had been renovated prior to our clients purchase, but the style and overall design was not a fit for their family. They really wanted to have a kitchen with a large “eat-in” island where their three growing children could gather, eat meals and enjoy time together. Additionally, they needed storage, lots of storage! We decided to create a completely new space.
The original kitchen was a small “L” shaped workspace with the nook visible from the front entry. It was completely closed off to the large vaulted family room. Our team at MSDB re-designed and gutted the entire space. We removed the wall between the kitchen and family room and eliminated existing closet spaces and then added a small cantilevered addition toward the backyard. With the expanded open space, we were able to flip the kitchen into the old nook area and add an extra-large island. The new kitchen includes oversized built in Subzero refrigeration, a 48” Wolf dual fuel double oven range along with a large apron front sink overlooking the patio and a 2nd prep sink in the island.
Additionally, we used hallway and closet storage to create a gorgeous walk-in pantry with beautiful frosted glass barn doors. As you slide the doors open the lights go on and you enter a completely new space with butcher block countertops for baking preparation and a coffee bar, subway tile backsplash and room for any kind of storage needed. The homeowners love the ability to display some of the wine they’ve purchased during their travels to Italy!
We did not stop with the kitchen; a small bar was added in the new nook area with additional refrigeration. A brand-new mud room was created between the nook and garage with 12” x 24”, easy to clean, porcelain gray tile floor. The finishing touches were the new custom living room fireplace with marble mosaic tile surround and marble hearth and stunning extra wide plank hand scraped oak flooring throughout the entire first floor.

Kolanowski Studio
На фото: п-образная кухня в классическом стиле с кладовкой, стеклянными фасадами, бежевыми фасадами и бежевым фартуком с
На фото: п-образная кухня в классическом стиле с кладовкой, стеклянными фасадами, бежевыми фасадами и бежевым фартуком с

Architect: Tim Brown Architecture. Photographer: Casey Fry
На фото: большая параллельная кухня-гостиная в стиле кантри с врезной мойкой, белым фартуком, фартуком из плитки кабанчик, техникой из нержавеющей стали, островом, синими фасадами, мраморной столешницей, серым полом, бетонным полом, белой столешницей и фасадами в стиле шейкер
На фото: большая параллельная кухня-гостиная в стиле кантри с врезной мойкой, белым фартуком, фартуком из плитки кабанчик, техникой из нержавеющей стали, островом, синими фасадами, мраморной столешницей, серым полом, бетонным полом, белой столешницей и фасадами в стиле шейкер

A young family moving from NYC tackled a lightning fast makeover of their new colonial revival home before the arrival of their second child. The kitchen area was quite spacious but needed a facelift and new layout. Painted cabinetry matched to Benjamin Moore’s Light Pewter is balanced by grey glazed rift oak cabinetry on the island. Shiplap paneling on the island and cabinet lend a slightly contemporary edge. White bronze hardware by Schaub & Co. in a contemporary bar shape offer clean lines with some texture in a warm metallic tone.
White Marble countertops in “Alpine Mist” create a harmonious color palette while the pale blue/grey Waterworks backsplash adds a touch of color. Kitchen design and custom cabinetry by Studio Dearborn. Countertops by Rye Marble. Refrigerator, freezer and wine refrigerator--Subzero; Ovens--Wolf. Cooktop--Gaggenau. Ventilation—Best Cirrus Series CC34IQSB. Hardware--Schaub & Company. Sink--Kohler Strive. Sink faucet--Rohl. Tile--Waterworks Architectonics 3x6 in the dust pressed line, Icewater color. Stools--Palacek. Flooring—Sota Floors. Window treatments: www.horizonshades.com in “Northbrook Birch.” Photography Adam Kane Macchia.

This open kitchen, making the best use of space, features a wet bar combo coffee nook with a wine cooler and a Miele Built In Coffee machine. Nice!
Источник вдохновения для домашнего уюта: кухня среднего размера в стиле неоклассика (современная классика) с обеденным столом, с полувстраиваемой мойкой (с передним бортиком), фасадами в стиле шейкер, серыми фасадами, гранитной столешницей, белым фартуком, фартуком из дерева, техникой из нержавеющей стали, светлым паркетным полом, островом и белой столешницей
Источник вдохновения для домашнего уюта: кухня среднего размера в стиле неоклассика (современная классика) с обеденным столом, с полувстраиваемой мойкой (с передним бортиком), фасадами в стиле шейкер, серыми фасадами, гранитной столешницей, белым фартуком, фартуком из дерева, техникой из нержавеющей стали, светлым паркетным полом, островом и белой столешницей

Walk on sunshine with Skyline Floorscapes' Ivory White Oak. This smooth operator of floors adds charm to any room. Its delightfully light tones will have you whistling while you work, play, or relax at home.
This amazing reclaimed wood style is a perfect environmentally-friendly statement for a modern space, or it will match the design of an older house with its vintage style. The ivory color will brighten up any room.
This engineered wood is extremely strong with nine layers and a 3mm wear layer of White Oak on top. The wood is handscraped, adding to the lived-in quality of the wood. This will make it look like it has been in your home all along.
Each piece is 7.5-in. wide by 71-in. long by 5/8-in. thick in size. It comes with a 35-year finish warranty and a lifetime structural warranty.
This is a real wood engineered flooring product made from white oak. It has a beautiful ivory color with hand scraped, reclaimed planks that are finished in oil. The planks have a tongue & groove construction that can be floated, glued or nailed down.

deVOL Kitchens
Идея дизайна: угловая кухня среднего размера в стиле кантри с обеденным столом, с полувстраиваемой мойкой (с передним бортиком), фасадами в стиле шейкер, синими фасадами, деревянной столешницей, техникой из нержавеющей стали и полом из известняка без острова
Идея дизайна: угловая кухня среднего размера в стиле кантри с обеденным столом, с полувстраиваемой мойкой (с передним бортиком), фасадами в стиле шейкер, синими фасадами, деревянной столешницей, техникой из нержавеющей стали и полом из известняка без острова
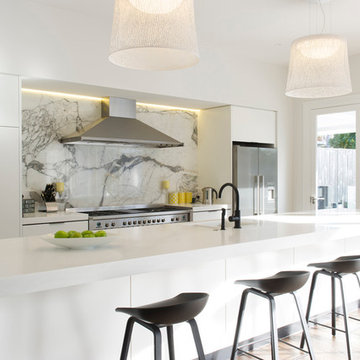
Painted in Resene Quarter Sea Fog. Photo by Mark Heaslip
Стильный дизайн: большая параллельная кухня в современном стиле с двойной мойкой, плоскими фасадами, белыми фасадами, серым фартуком, фартуком из каменной плиты и островом - последний тренд
Стильный дизайн: большая параллельная кухня в современном стиле с двойной мойкой, плоскими фасадами, белыми фасадами, серым фартуком, фартуком из каменной плиты и островом - последний тренд
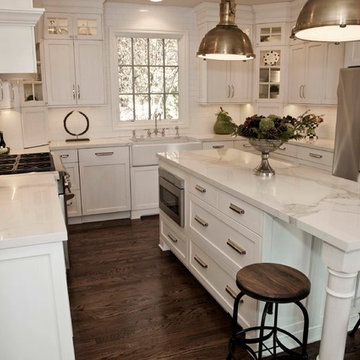
Glass front upper cabinets add elegance
На фото: п-образная кухня в стиле неоклассика (современная классика) с обеденным столом, с полувстраиваемой мойкой (с передним бортиком), фасадами в стиле шейкер, белыми фасадами, мраморной столешницей, белым фартуком, фартуком из плитки кабанчик, техникой из нержавеющей стали, темным паркетным полом и островом
На фото: п-образная кухня в стиле неоклассика (современная классика) с обеденным столом, с полувстраиваемой мойкой (с передним бортиком), фасадами в стиле шейкер, белыми фасадами, мраморной столешницей, белым фартуком, фартуком из плитки кабанчик, техникой из нержавеющей стали, темным паркетным полом и островом

Eric Roth Photography
На фото: большая угловая, светлая кухня в стиле кантри с открытыми фасадами, белыми фасадами, фартуком цвета металлик, техникой из нержавеющей стали, светлым паркетным полом, островом, с полувстраиваемой мойкой (с передним бортиком), столешницей из бетона, фартуком из металлической плитки, бежевым полом, серой столешницей и мойкой у окна
На фото: большая угловая, светлая кухня в стиле кантри с открытыми фасадами, белыми фасадами, фартуком цвета металлик, техникой из нержавеющей стали, светлым паркетным полом, островом, с полувстраиваемой мойкой (с передним бортиком), столешницей из бетона, фартуком из металлической плитки, бежевым полом, серой столешницей и мойкой у окна

Photos by Jon Upson
На фото: кухня среднего размера в стиле неоклассика (современная классика) с врезной мойкой, фасадами с утопленной филенкой, белыми фасадами, столешницей из кварцита, техникой из нержавеющей стали, полом из керамогранита и островом
На фото: кухня среднего размера в стиле неоклассика (современная классика) с врезной мойкой, фасадами с утопленной филенкой, белыми фасадами, столешницей из кварцита, техникой из нержавеющей стали, полом из керамогранита и островом

Photo by: Joshua Caldwell
Стильный дизайн: огромная угловая кухня-гостиная в классическом стиле с фасадами с утопленной филенкой, белыми фасадами, мраморной столешницей, разноцветным фартуком, техникой под мебельный фасад, светлым паркетным полом, двумя и более островами и коричневым полом - последний тренд
Стильный дизайн: огромная угловая кухня-гостиная в классическом стиле с фасадами с утопленной филенкой, белыми фасадами, мраморной столешницей, разноцветным фартуком, техникой под мебельный фасад, светлым паркетным полом, двумя и более островами и коричневым полом - последний тренд

This home was a sweet 30's bungalow in the West Hollywood area. We flipped the kitchen and the dining room to allow access to the ample backyard.
The design of the space was inspired by Manhattan's pre war apartments, refined and elegant.
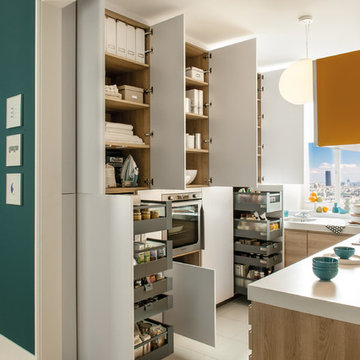
Maximize space with this smartly designed kitchen. With a Scandinavian feel the NEW Portland range is perfect for a small but perfectly formed kitchen. High density particle board finished in melamine to give a matt finish with the look of Indian oak.
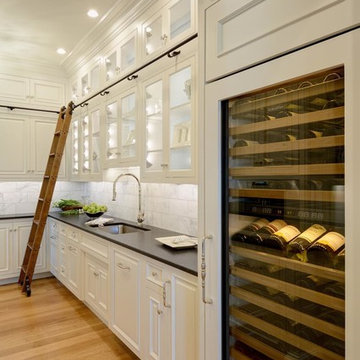
Stansbury Photography
View the dramatic video of this captivating home here: http://bit.ly/22rjvjP

Angle Eye Photography
Источник вдохновения для домашнего уюта: большая п-образная, светлая кухня в стиле кантри с с полувстраиваемой мойкой (с передним бортиком), белыми фасадами, белым фартуком, фартуком из плитки кабанчик, техникой из нержавеющей стали, паркетным полом среднего тона, островом, обеденным столом, деревянной столешницей, коричневым полом, черной столешницей, фасадами с декоративным кантом и окном
Источник вдохновения для домашнего уюта: большая п-образная, светлая кухня в стиле кантри с с полувстраиваемой мойкой (с передним бортиком), белыми фасадами, белым фартуком, фартуком из плитки кабанчик, техникой из нержавеющей стали, паркетным полом среднего тона, островом, обеденным столом, деревянной столешницей, коричневым полом, черной столешницей, фасадами с декоративным кантом и окном
Бежевая кухня – фото дизайна интерьера
7
