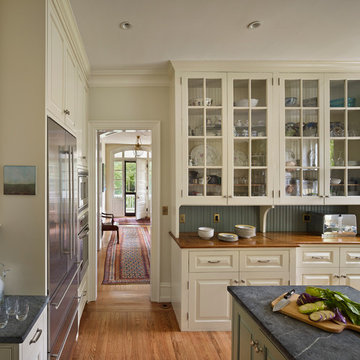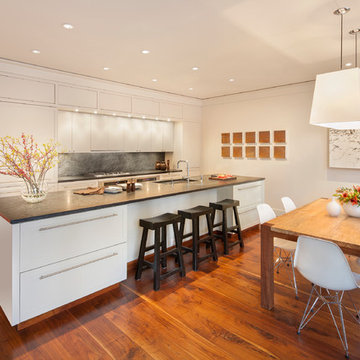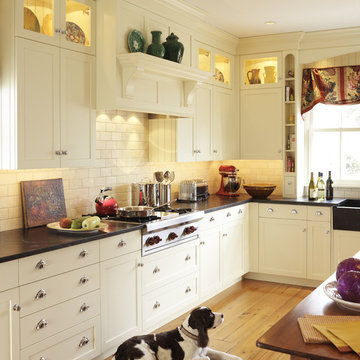Бежевая кухня с столешницей из талькохлорита – фото дизайна интерьера
Сортировать:
Бюджет
Сортировать:Популярное за сегодня
1 - 20 из 1 230 фото
1 из 3

На фото: большая светлая кухня в стиле неоклассика (современная классика) с с полувстраиваемой мойкой (с передним бортиком), белыми фасадами, столешницей из талькохлорита, белым фартуком, фартуком из керамической плитки, техникой под мебельный фасад, островом, серой столешницей, фасадами в стиле шейкер, паркетным полом среднего тона и коричневым полом

Источник вдохновения для домашнего уюта: маленькая п-образная кухня в классическом стиле с с полувстраиваемой мойкой (с передним бортиком), фасадами в стиле шейкер, желтыми фасадами, столешницей из талькохлорита, белым фартуком, фартуком из плитки кабанчик, техникой из нержавеющей стали и светлым паркетным полом без острова для на участке и в саду

На фото: угловая кухня среднего размера в классическом стиле с с полувстраиваемой мойкой (с передним бортиком), фасадами в стиле шейкер, столешницей из талькохлорита, белым фартуком, фартуком из керамической плитки, островом, коричневым полом, черной техникой, темным паркетным полом и серыми фасадами

Existing 100 year old Arts and Crafts home. Kitchen space was completely gutted down to framing. In floor heat, chefs stove, custom site-built cabinetry and soapstone countertops bring kitchen up to date.
Designed by Jean Rehkamp and Ryan Lawinger of Rehkamp Larson Architects.
Greg Page Photography

Идея дизайна: большая кухня в стиле неоклассика (современная классика) с обеденным столом, монолитной мойкой, фасадами в стиле шейкер, бежевыми фасадами, столешницей из талькохлорита, черным фартуком, фартуком из каменной плиты, техникой под мебельный фасад, полом из известняка, островом, бежевым полом и черной столешницей

This white painted kitchen features a splash of color in the blue backsplash tile and reclaimed wood beams that add more character and a focal point to the entire kitchen.

This 1902 San Antonio home was beautiful both inside and out, except for the kitchen, which was dark and dated. The original kitchen layout consisted of a breakfast room and a small kitchen separated by a wall. There was also a very small screened in porch off of the kitchen. The homeowners dreamed of a light and bright new kitchen and that would accommodate a 48" gas range, built in refrigerator, an island and a walk in pantry. At first, it seemed almost impossible, but with a little imagination, we were able to give them every item on their wish list. We took down the wall separating the breakfast and kitchen areas, recessed the new Subzero refrigerator under the stairs, and turned the tiny screened porch into a walk in pantry with a gorgeous blue and white tile floor. The french doors in the breakfast area were replaced with a single transom door to mirror the door to the pantry. The new transoms make quite a statement on either side of the 48" Wolf range set against a marble tile wall. A lovely banquette area was created where the old breakfast table once was and is now graced by a lovely beaded chandelier. Pillows in shades of blue and white and a custom walnut table complete the cozy nook. The soapstone island with a walnut butcher block seating area adds warmth and character to the space. The navy barstools with chrome nailhead trim echo the design of the transoms and repeat the navy and chrome detailing on the custom range hood. A 42" Shaws farmhouse sink completes the kitchen work triangle. Off of the kitchen, the small hallway to the dining room got a facelift, as well. We added a decorative china cabinet and mirrored doors to the homeowner's storage closet to provide light and character to the passageway. After the project was completed, the homeowners told us that "this kitchen was the one that our historic house was always meant to have." There is no greater reward for what we do than that.

Ken Vaughn
Источник вдохновения для домашнего уюта: п-образная кухня в стиле неоклассика (современная классика) с с полувстраиваемой мойкой (с передним бортиком), фасадами с декоративным кантом, серыми фасадами, столешницей из талькохлорита, белым фартуком, фартуком из плитки кабанчик, темным паркетным полом, двумя и более островами, коричневым полом и черной столешницей
Источник вдохновения для домашнего уюта: п-образная кухня в стиле неоклассика (современная классика) с с полувстраиваемой мойкой (с передним бортиком), фасадами с декоративным кантом, серыми фасадами, столешницей из талькохлорита, белым фартуком, фартуком из плитки кабанчик, темным паркетным полом, двумя и более островами, коричневым полом и черной столешницей

Randall Perry Photography, E Tanny Design
Свежая идея для дизайна: кухня в стиле рустика с столешницей из талькохлорита, белым фартуком, обеденным столом, фасадами в стиле шейкер, фасадами цвета дерева среднего тона, фартуком из плитки кабанчик, техникой из нержавеющей стали, паркетным полом среднего тона и островом - отличное фото интерьера
Свежая идея для дизайна: кухня в стиле рустика с столешницей из талькохлорита, белым фартуком, обеденным столом, фасадами в стиле шейкер, фасадами цвета дерева среднего тона, фартуком из плитки кабанчик, техникой из нержавеющей стали, паркетным полом среднего тона и островом - отличное фото интерьера

The butler pantry off of the kitchen provides additonal beverage and dish storage as well as an area for serving and clean up during larger events.
Photo: Dave Adams

Halkin Mason Photography
Пример оригинального дизайна: кухня в классическом стиле с столешницей из талькохлорита, стеклянными фасадами, бежевыми фасадами и техникой из нержавеющей стали
Пример оригинального дизайна: кухня в классическом стиле с столешницей из талькохлорита, стеклянными фасадами, бежевыми фасадами и техникой из нержавеющей стали

Layout to improve form and function with goal of entertaining and raising 3 children.
На фото: большая п-образная кухня в классическом стиле с с полувстраиваемой мойкой (с передним бортиком), столешницей из талькохлорита, фасадами в стиле шейкер, фасадами цвета дерева среднего тона, красным фартуком, фартуком из керамической плитки, техникой из нержавеющей стали, островом, паркетным полом среднего тона и коричневым полом
На фото: большая п-образная кухня в классическом стиле с с полувстраиваемой мойкой (с передним бортиком), столешницей из талькохлорита, фасадами в стиле шейкер, фасадами цвета дерева среднего тона, красным фартуком, фартуком из керамической плитки, техникой из нержавеющей стали, островом, паркетным полом среднего тона и коричневым полом

Photo Credit: Roger Turk
Идея дизайна: угловая кухня среднего размера в стиле неоклассика (современная классика) с врезной мойкой, белыми фасадами, столешницей из талькохлорита, обеденным столом, фасадами в стиле шейкер, паркетным полом среднего тона, островом, разноцветным фартуком, фартуком из плитки мозаики, техникой под мебельный фасад, коричневым полом и красивой плиткой
Идея дизайна: угловая кухня среднего размера в стиле неоклассика (современная классика) с врезной мойкой, белыми фасадами, столешницей из талькохлорита, обеденным столом, фасадами в стиле шейкер, паркетным полом среднего тона, островом, разноцветным фартуком, фартуком из плитки мозаики, техникой под мебельный фасад, коричневым полом и красивой плиткой

Kitchen & Breakfast Room, John Clemmer Photography
Источник вдохновения для домашнего уюта: параллельная кухня среднего размера в современном стиле с обеденным столом, плоскими фасадами, белыми фасадами, врезной мойкой, столешницей из талькохлорита, серым фартуком, фартуком из каменной плиты, техникой из нержавеющей стали, паркетным полом среднего тона, островом и коричневым полом
Источник вдохновения для домашнего уюта: параллельная кухня среднего размера в современном стиле с обеденным столом, плоскими фасадами, белыми фасадами, врезной мойкой, столешницей из талькохлорита, серым фартуком, фартуком из каменной плиты, техникой из нержавеющей стали, паркетным полом среднего тона, островом и коричневым полом

The range hood is beautifully hidden within custom recessed cabinetry surrounded by white subway tile and white bead board layered surfaces.
Источник вдохновения для домашнего уюта: большая угловая кухня-гостиная в классическом стиле с белыми фасадами, белым фартуком, фартуком из плитки кабанчик, техникой из нержавеющей стали, с полувстраиваемой мойкой (с передним бортиком), фасадами с утопленной филенкой, столешницей из талькохлорита, паркетным полом среднего тона, островом и коричневым полом
Источник вдохновения для домашнего уюта: большая угловая кухня-гостиная в классическом стиле с белыми фасадами, белым фартуком, фартуком из плитки кабанчик, техникой из нержавеющей стали, с полувстраиваемой мойкой (с передним бортиком), фасадами с утопленной филенкой, столешницей из талькохлорита, паркетным полом среднего тона, островом и коричневым полом

На фото: кухня в классическом стиле с фасадами в стиле шейкер, фартуком из плитки кабанчик, белыми фасадами, столешницей из талькохлорита, белым фартуком и техникой из нержавеющей стали с

A blend of traditional elements with modern. Materials are selected for their ability to grow more beautiful with age.
На фото: кухня в стиле кантри с техникой из нержавеющей стали, с полувстраиваемой мойкой (с передним бортиком), столешницей из талькохлорита и двухцветным гарнитуром
На фото: кухня в стиле кантри с техникой из нержавеющей стали, с полувстраиваемой мойкой (с передним бортиком), столешницей из талькохлорита и двухцветным гарнитуром

На фото: большая п-образная кухня в стиле кантри с с полувстраиваемой мойкой (с передним бортиком), фасадами в стиле шейкер, бежевыми фасадами, белым фартуком, островом, коричневым полом, столешницей из талькохлорита, фартуком из стеклянной плитки, техникой под мебельный фасад и светлым паркетным полом

This kitchen was designed by Bilotta senior designer, Randy O’Kane, CKD with (and for) interior designer Blair Harris. The apartment is located in a turn-of-the-20th-century Manhattan brownstone and the kitchen (which was originally at the back of the apartment) was relocated to the front in order to gain more light in the heart of the home. Blair really wanted the cabinets to be a dark blue color and opted for Farrow & Ball’s “Railings”. In order to make sure the space wasn’t too dark, Randy suggested open shelves in natural walnut vs. traditional wall cabinets along the back wall. She complemented this with white crackled ceramic tiles and strips of LED lights hidden under the shelves, illuminating the space even more. The cabinets are Bilotta’s private label line, the Bilotta Collection, in a 1” thick, Shaker-style door with walnut interiors. The flooring is oak in a herringbone pattern and the countertops are Vermont soapstone. The apron-style sink is also made of soapstone and is integrated with the countertop. Blair opted for the trending unlacquered brass hardware from Rejuvenation’s “Massey” collection which beautifully accents the blue cabinetry and is then repeated on both the “Chagny” Lacanche range and the bridge-style Waterworks faucet.
The space was designed in such a way as to use the island to separate the primary cooking space from the living and dining areas. The island could be used for enjoying a less formal meal or as a plating area to pass food into the dining area.

Historic Madison home on the water designed by Gail Bolling
Madison, Connecticut To get more detailed information copy and paste this link into your browser. https://thekitchencompany.com/blog/featured-kitchen-historic-home-water, Photographer, Dennis Carbo
Бежевая кухня с столешницей из талькохлорита – фото дизайна интерьера
1