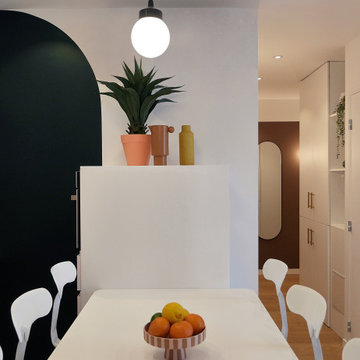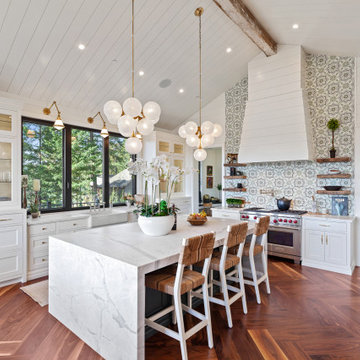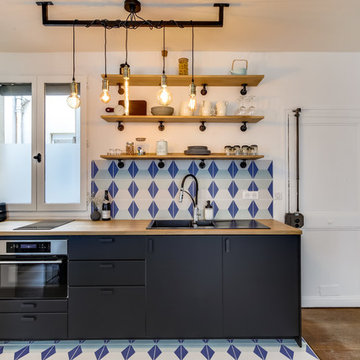Бежевая кухня с разноцветным фартуком – фото дизайна интерьера
Сортировать:
Бюджет
Сортировать:Популярное за сегодня
1 - 20 из 8 383 фото
1 из 3

Photographed by Kyle Caldwell
Источник вдохновения для домашнего уюта: большая угловая кухня в стиле модернизм с белыми фасадами, столешницей из акрилового камня, разноцветным фартуком, фартуком из плитки мозаики, техникой из нержавеющей стали, светлым паркетным полом, островом, белой столешницей, обеденным столом, врезной мойкой, коричневым полом и плоскими фасадами
Источник вдохновения для домашнего уюта: большая угловая кухня в стиле модернизм с белыми фасадами, столешницей из акрилового камня, разноцветным фартуком, фартуком из плитки мозаики, техникой из нержавеющей стали, светлым паркетным полом, островом, белой столешницей, обеденным столом, врезной мойкой, коричневым полом и плоскими фасадами

На фото: большая п-образная, светлая кухня в стиле неоклассика (современная классика) с обеденным столом, с полувстраиваемой мойкой (с передним бортиком), стеклянными фасадами, белыми фасадами, столешницей из акрилового камня, разноцветным фартуком, фартуком из керамогранитной плитки, техникой из нержавеющей стали, паркетным полом среднего тона и островом с

Bay Head, New Jersey Transitional Kitchen designed by Stonington Cabinetry & Designs
https://www.kountrykraft.com/photo-gallery/hale-navy-kitchen-cabinets-bay-head-nj-j103256/
Photography by Chris Veith
#KountryKraft #CustomCabinetry
Cabinetry Style: Inset/No Bead
Door Design: TW10 Hyrbid
Custom Color: Custom Paint Match to Benjamin Moore Hale Navy
Job Number: J103256

Стильный дизайн: огромная светлая кухня в классическом стиле с фасадами с выступающей филенкой, белыми фасадами, разноцветным фартуком, техникой из нержавеющей стали, паркетным полом среднего тона, островом, столешницей из известняка, фартуком из керамогранитной плитки, коричневым полом и бежевой столешницей - последний тренд

Идея дизайна: большая угловая, светлая кухня в стиле неоклассика (современная классика) с с полувстраиваемой мойкой (с передним бортиком), светлыми деревянными фасадами, разноцветным фартуком, техникой из нержавеющей стали, паркетным полом среднего тона, коричневым полом, белой столешницей, балками на потолке и фасадами с утопленной филенкой

Transitional white kitchen with quartz counter-tops and polished nickel fixtures.
Photography: Michael Alan Kaskel
Пример оригинального дизайна: большая угловая кухня в стиле неоклассика (современная классика) с с полувстраиваемой мойкой (с передним бортиком), фасадами в стиле шейкер, белыми фасадами, столешницей из кварцевого агломерата, фартуком из мрамора, техникой из нержавеющей стали, островом, коричневым полом, разноцветным фартуком, темным паркетным полом и серой столешницей
Пример оригинального дизайна: большая угловая кухня в стиле неоклассика (современная классика) с с полувстраиваемой мойкой (с передним бортиком), фасадами в стиле шейкер, белыми фасадами, столешницей из кварцевого агломерата, фартуком из мрамора, техникой из нержавеющей стали, островом, коричневым полом, разноцветным фартуком, темным паркетным полом и серой столешницей

The kitchen was stuck in the 1980s with builder stock grade cabinets. It did not have enough space for two cooks to work together comfortably, or to entertain large groups of friends and family. The lighting and wall colors were also dated and made the small kitchen feel even smaller.
By removing some walls between the kitchen and dining room, relocating a pantry closet,, and extending the kitchen footprint into a tiny home office on one end where the new spacious pantry and a built-in desk now reside, and about 4 feet into the family room to accommodate two beverage refrigerators and glass front cabinetry to be used as a bar serving space, the client now has the kitchen they have been dreaming about for years.
Steven Kaye Photography

Adam Cohen Photography
На фото: угловая кухня в морском стиле с фартуком из удлиненной плитки, мраморной столешницей, фасадами в стиле шейкер, белыми фасадами, техникой из нержавеющей стали, разноцветным фартуком и красивой плиткой
На фото: угловая кухня в морском стиле с фартуком из удлиненной плитки, мраморной столешницей, фасадами в стиле шейкер, белыми фасадами, техникой из нержавеющей стали, разноцветным фартуком и красивой плиткой

Country Home. Photographer: Rob Karosis
Пример оригинального дизайна: кухня в классическом стиле с фасадами с утопленной филенкой, белыми фасадами, гранитной столешницей, обеденным столом, накладной мойкой, разноцветным фартуком, фартуком из керамической плитки, техникой из нержавеющей стали, разноцветным полом и двухцветным гарнитуром
Пример оригинального дизайна: кухня в классическом стиле с фасадами с утопленной филенкой, белыми фасадами, гранитной столешницей, обеденным столом, накладной мойкой, разноцветным фартуком, фартуком из керамической плитки, техникой из нержавеющей стали, разноцветным полом и двухцветным гарнитуром

Пример оригинального дизайна: огромная кухня-гостиная в стиле кантри с фасадами в стиле шейкер, техникой из нержавеющей стали, островом, врезной мойкой, синими фасадами, мраморной столешницей, разноцветным фартуком, фартуком из мрамора, деревянным полом, коричневым полом и разноцветной столешницей

Written by Mary Kate Hogan for Westchester Home Magazine.
"The Goal: The family that cooks together has the most fun — especially when their kitchen is equipped with four ovens and tons of workspace. After a first-floor renovation of a home for a couple with four grown children, the new kitchen features high-tech appliances purchased through Royal Green and a custom island with a connected table to seat family, friends, and cooking spectators. An old dining room was eliminated, and the whole area was transformed into one open, L-shaped space with a bar and family room.
“They wanted to expand the kitchen and have more of an entertaining room for their family gatherings,” says designer Danielle Florie. She designed the kitchen so that two or three people can work at the same time, with a full sink in the island that’s big enough for cleaning vegetables or washing pots and pans.
Key Features:
Well-Stocked Bar: The bar area adjacent to the kitchen doubles as a coffee center. Topped with a leathered brown marble, the bar houses the coffee maker as well as a wine refrigerator, beverage fridge, and built-in ice maker. Upholstered swivel chairs encourage people to gather and stay awhile.
Finishing Touches: Counters around the kitchen and the island are covered with a Cambria quartz that has the light, airy look the homeowners wanted and resists stains and scratches. A geometric marble tile backsplash is an eye-catching decorative element.
Into the Wood: The larger table in the kitchen was handmade for the family and matches the island base. On the floor, wood planks with a warm gray tone run diagonally for added interest."
Bilotta Designer: Danielle Florie
Photographer: Phillip Ennis

Download our free ebook, Creating the Ideal Kitchen. DOWNLOAD NOW
The homeowners came to us looking to update the kitchen in their historic 1897 home. The home had gone through an extensive renovation several years earlier that added a master bedroom suite and updates to the front façade. The kitchen however was not part of that update and a prior 1990’s update had left much to be desired. The client is an avid cook, and it was just not very functional for the family.
The original kitchen was very choppy and included a large eat in area that took up more than its fair share of the space. On the wish list was a place where the family could comfortably congregate, that was easy and to cook in, that feels lived in and in check with the rest of the home’s décor. They also wanted a space that was not cluttered and dark – a happy, light and airy room. A small powder room off the space also needed some attention so we set out to include that in the remodel as well.
See that arch in the neighboring dining room? The homeowner really wanted to make the opening to the dining room an arch to match, so we incorporated that into the design.
Another unfortunate eyesore was the state of the ceiling and soffits. Turns out it was just a series of shortcuts from the prior renovation, and we were surprised and delighted that we were easily able to flatten out almost the entire ceiling with a couple of little reworks.
Other changes we made were to add new windows that were appropriate to the new design, which included moving the sink window over slightly to give the work zone more breathing room. We also adjusted the height of the windows in what was previously the eat-in area that were too low for a countertop to work. We tried to keep an old island in the plan since it was a well-loved vintage find, but the tradeoff for the function of the new island was not worth it in the end. We hope the old found a new home, perhaps as a potting table.
Designed by: Susan Klimala, CKD, CBD
Photography by: Michael Kaskel
For more information on kitchen and bath design ideas go to: www.kitchenstudio-ge.com

Идея дизайна: п-образная кухня в стиле неоклассика (современная классика) с с полувстраиваемой мойкой (с передним бортиком), фасадами с выступающей филенкой, бежевыми фасадами, разноцветным фартуком, техникой из нержавеющей стали, паркетным полом среднего тона, островом, коричневым полом, разноцветной столешницей и балками на потолке

Свежая идея для дизайна: маленькая прямая кухня-гостиная в стиле модернизм с одинарной мойкой, фасадами с декоративным кантом, розовыми фасадами, столешницей из ламината, разноцветным фартуком, фартуком из керамической плитки, белой техникой, полом из винила, бежевым полом и белой столешницей для на участке и в саду - отличное фото интерьера

Two levels of South-facing (and lake-facing) outdoor spaces wrap the home and provide ample excuses to spend leisure time outside. Acting as an added room to the home, this area connects the interior to the gorgeous neighboring countryside, even featuring an outdoor grill and barbecue area. A massive two-story rock-faced wood burning fireplace with subtle copper accents define both the interior and exterior living spaces. Providing warmth, comfort, and a stunning focal point, this fireplace serves as a central gathering place in any season. A chef’s kitchen is equipped with a 48” professional range which allows for gourmet cooking with a phenomenal view. With an expansive bunk room for guests, the home has been designed with a grand master suite that exudes luxury and takes in views from the North, West, and South sides of the panoramic beauty.

Стильный дизайн: большая параллельная кухня-гостиная в стиле кантри с с полувстраиваемой мойкой (с передним бортиком), фасадами в стиле шейкер, белыми фасадами, столешницей из кварцита, разноцветным фартуком, фартуком из плитки мозаики, техникой из нержавеющей стали, светлым паркетным полом, островом, коричневым полом и белой столешницей - последний тренд

На фото: большая угловая кухня в морском стиле с обеденным столом, белыми фасадами, мраморной столешницей, разноцветным фартуком, фартуком из мрамора, паркетным полом среднего тона, островом и разноцветной столешницей с

Свежая идея для дизайна: п-образная кухня в скандинавском стиле с плоскими фасадами, светлыми деревянными фасадами, разноцветным фартуком, полуостровом, черным полом, серой столешницей, двухцветным гарнитуром и красивой плиткой - отличное фото интерьера

На фото: п-образная кухня среднего размера в средиземноморском стиле с кладовкой, врезной мойкой, фасадами с выступающей филенкой, белыми фасадами, столешницей из кварцевого агломерата, разноцветным фартуком, фартуком из удлиненной плитки, паркетным полом среднего тона, коричневым полом и белой столешницей без острова

Cuisine noire avec plan de travail en bois massif et étagères. Ouverte sur le salon avec délimitation au sol par du carrelage imitation carreaux de ciment.
Бежевая кухня с разноцветным фартуком – фото дизайна интерьера
1