Бежевая кухня с разноцветным фартуком – фото дизайна интерьера
Сортировать:
Бюджет
Сортировать:Популярное за сегодня
81 - 100 из 8 384 фото
1 из 3
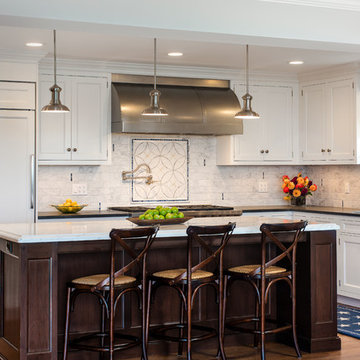
Historic beach house kitchen remodel designed by John Fecke
Madison, Connecticut To get more detailed information copy and paste this link into your browser. https://thekitchencompany.com/blog/featured-kitchen-stately-historic-cottage-renovation
Photographer, Dennis Carbo

Пример оригинального дизайна: огромная угловая, серо-белая кухня в классическом стиле с врезной мойкой, фасадами с декоративным кантом, разноцветным фартуком, техникой из нержавеющей стали, темным паркетным полом, островом, серыми фасадами, столешницей из кварцита, обеденным столом, фартуком из каменной плитки и коричневым полом
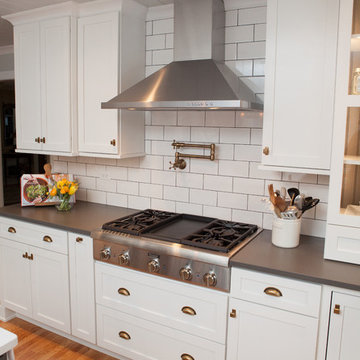
When this suburban family decided to renovate their kitchen, they knew that they wanted a little more space. Advance Design worked together with the homeowner to design a kitchen that would work for a large family who loved to gather regularly and always ended up in the kitchen! So the project began with extending out an exterior wall to accommodate a larger island and more moving-around space between the island and the perimeter cabinetry.
Style was important to the cook, who began collecting accessories and photos of the look she loved for months prior to the project design. She was drawn to the brightness of whites and grays, and the design accentuated this color palette brilliantly with the incorporation of a warm shade of brown woods that originated from a dining room table that was a family favorite. Classic gray and white cabinetry from Dura Supreme hits the mark creating a perfect balance between bright and subdued. Hints of gray appear in the bead board detail peeking just behind glass doors, and in the application of the handsome floating wood shelves between cabinets. White subway tile is made extra interesting with the application of dark gray grout lines causing it to be a subtle but noticeable detail worthy of attention.
Suede quartz Silestone graces the countertops with a soft matte hint of color that contrasts nicely with the presence of white painted cabinetry finished smartly with the brightness of a milky white farm sink. Old melds nicely with new, as antique bronze accents are sprinkled throughout hardware and fixtures, and work together unassumingly with the sleekness of stainless steel appliances.
The grace and timelessness of this sparkling new kitchen maintains the charm and character of a space that has seen generations past. And now this family will enjoy this new space for many more generations to come in the future with the help of the team at Advance Design Studio.
Dura Supreme Cabinetry
Photographer: Joe Nowak

Located in the historic neighborhood of Laurelhurst in Portland, Oregon, this kitchen blends the necessary touches of traditional style with contemporary convenience. While the cabinets may look standard in their functionality, you will see in other photos from this project that there are hidden storage treasures which make life more efficient for this family and their young children.
Photo Credit:
Jeff Freeman Photography
(See his full gallery on Houzz.com)
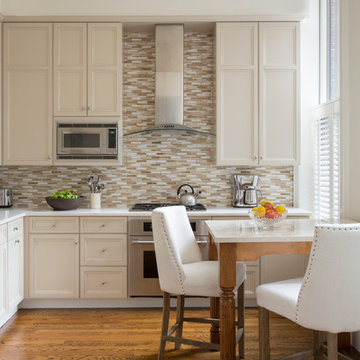
Eric Roth
Идея дизайна: угловая кухня в стиле неоклассика (современная классика) с обеденным столом, фасадами с утопленной филенкой, белыми фасадами, разноцветным фартуком и белой столешницей
Идея дизайна: угловая кухня в стиле неоклассика (современная классика) с обеденным столом, фасадами с утопленной филенкой, белыми фасадами, разноцветным фартуком и белой столешницей
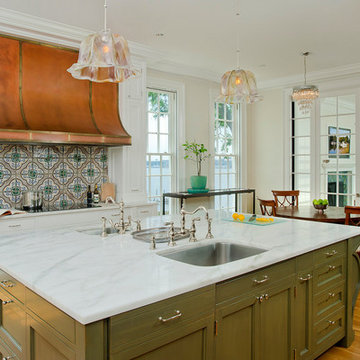
Kitchen of the Severn River Residence, designed by Good Architecture, PC -
Wayne L. Good, FAIA, Architect
Источник вдохновения для домашнего уюта: кухня в классическом стиле с обеденным столом, одинарной мойкой, фасадами с утопленной филенкой, зелеными фасадами, мраморной столешницей, разноцветным фартуком и красивой плиткой
Источник вдохновения для домашнего уюта: кухня в классическом стиле с обеденным столом, одинарной мойкой, фасадами с утопленной филенкой, зелеными фасадами, мраморной столешницей, разноцветным фартуком и красивой плиткой
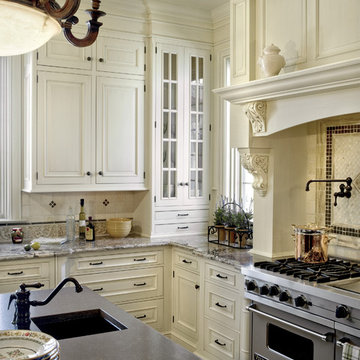
Источник вдохновения для домашнего уюта: кухня в классическом стиле с гранитной столешницей, техникой из нержавеющей стали, врезной мойкой, фасадами с выступающей филенкой, бежевыми фасадами, разноцветным фартуком и фартуком из известняка

Traditional Kitchen with Formal Style
Стильный дизайн: огромная угловая кухня в классическом стиле с фасадами с выступающей филенкой, бежевыми фасадами, техникой из нержавеющей стали, обеденным столом, врезной мойкой, гранитной столешницей, разноцветным фартуком, фартуком из гранита, полом из травертина, островом, оранжевым полом и бежевой столешницей - последний тренд
Стильный дизайн: огромная угловая кухня в классическом стиле с фасадами с выступающей филенкой, бежевыми фасадами, техникой из нержавеющей стали, обеденным столом, врезной мойкой, гранитной столешницей, разноцветным фартуком, фартуком из гранита, полом из травертина, островом, оранжевым полом и бежевой столешницей - последний тренд
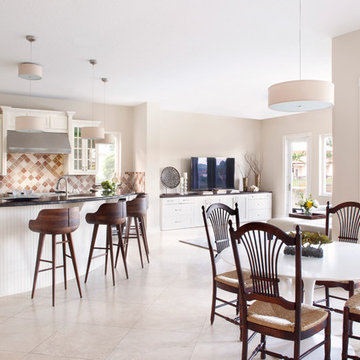
Designed by Krista Watterworth Alterman of Krista Watterworth Design Studio in Palm Beach Gardens, Florida. Photos by Jessica Glynn. In the Evergrene gated community. A mix of rustic and contemporary materials makes this Florida kitchen and family room warm and inviting.
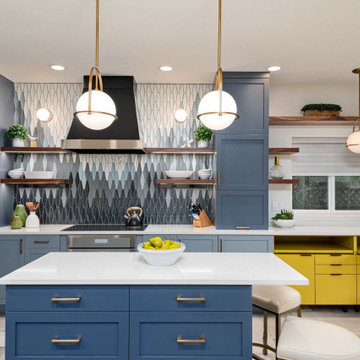
Blue cabinets accented by walnut floating shelves. White quartz countertop, stainless steel appliances, black metal hood vent, brass hardware, and brass pendant lighting over the island. Built in to the corner is a desk with contrasting bright yellow cabinets.
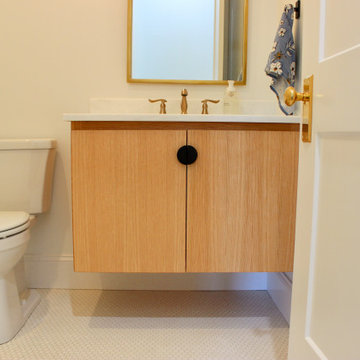
Minimalist Moline, Illinois kitchen design from Village Home Stores for Hazelwood Homes. Skinny Shaker style cabinetry from Dura Supreme and Koch in a combination of painted black and Rift Cut Oak Natural finishes. COREtec luxury plank floating floors and lighting by Hudson Valley’s Midcentury Modern Mitzi line also featured.
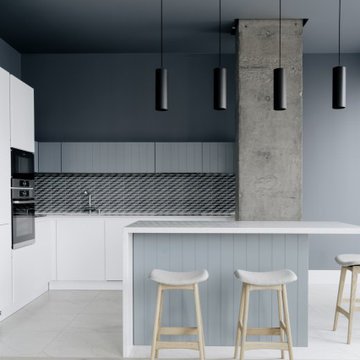
Свежая идея для дизайна: угловая, светлая кухня в современном стиле с плоскими фасадами, белыми фасадами, разноцветным фартуком, островом, бежевым полом, белой столешницей, черной техникой и двухцветным гарнитуром - отличное фото интерьера
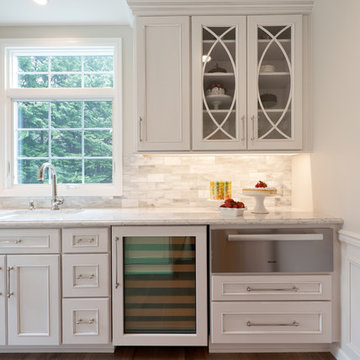
Glamour and function perfectly co-exist in this beautiful home.
Project designed by Michelle Yorke Interior Design Firm in Bellevue. Serving Redmond, Sammamish, Issaquah, Mercer Island, Kirkland, Medina, Clyde Hill, and Seattle.
For more about Michelle Yorke, click here: https://michelleyorkedesign.com/
To learn more about this project, click here: https://michelleyorkedesign.com/eastside-bellevue-estate-remodel/
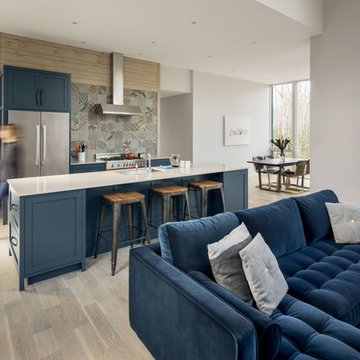
Trent Bell Photography
Источник вдохновения для домашнего уюта: кухня-гостиная в стиле неоклассика (современная классика) с врезной мойкой, фасадами в стиле шейкер, синими фасадами, разноцветным фартуком, техникой из нержавеющей стали, светлым паркетным полом, островом, бежевым полом и белой столешницей
Источник вдохновения для домашнего уюта: кухня-гостиная в стиле неоклассика (современная классика) с врезной мойкой, фасадами в стиле шейкер, синими фасадами, разноцветным фартуком, техникой из нержавеющей стали, светлым паркетным полом, островом, бежевым полом и белой столешницей
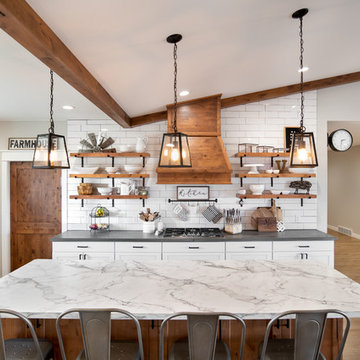
Island Formica Laminate Countertop installed for Central City Lumber in rural North Dakota
(Photos by Alison Sund)
Пример оригинального дизайна: большая кухня в стиле кантри с обеденным столом, с полувстраиваемой мойкой (с передним бортиком), фасадами в стиле шейкер, белыми фасадами, столешницей из ламината, разноцветным фартуком, фартуком из плитки кабанчик, техникой из нержавеющей стали, паркетным полом среднего тона, островом, коричневым полом и белой столешницей
Пример оригинального дизайна: большая кухня в стиле кантри с обеденным столом, с полувстраиваемой мойкой (с передним бортиком), фасадами в стиле шейкер, белыми фасадами, столешницей из ламината, разноцветным фартуком, фартуком из плитки кабанчик, техникой из нержавеющей стали, паркетным полом среднего тона, островом, коричневым полом и белой столешницей
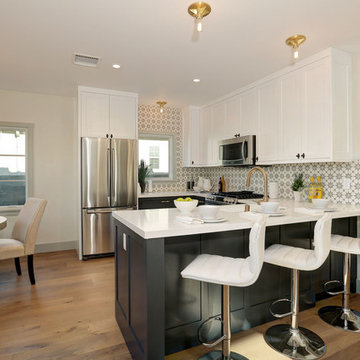
Пример оригинального дизайна: маленькая п-образная кухня в стиле неоклассика (современная классика) с обеденным столом, врезной мойкой, фасадами в стиле шейкер, столешницей из кварцевого агломерата, разноцветным фартуком, фартуком из цементной плитки, техникой из нержавеющей стали, светлым паркетным полом, полуостровом и коричневым полом для на участке и в саду

This French Country kitchen features a large island with butcher block countertops, black cabinetry with brass hardware, and open shelving.
Идея дизайна: огромная п-образная кухня-гостиная в средиземноморском стиле с врезной мойкой, фасадами с утопленной филенкой, черными фасадами, деревянной столешницей, разноцветным фартуком, фартуком из мрамора, техникой под мебельный фасад, мраморным полом, островом, разноцветным полом и разноцветной столешницей
Идея дизайна: огромная п-образная кухня-гостиная в средиземноморском стиле с врезной мойкой, фасадами с утопленной филенкой, черными фасадами, деревянной столешницей, разноцветным фартуком, фартуком из мрамора, техникой под мебельный фасад, мраморным полом, островом, разноцветным полом и разноцветной столешницей
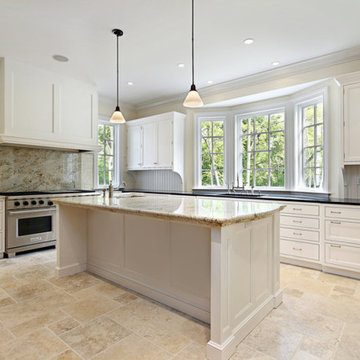
На фото: угловая кухня среднего размера в классическом стиле с обеденным столом, врезной мойкой, фасадами с утопленной филенкой, белыми фасадами, гранитной столешницей, разноцветным фартуком, фартуком из каменной плиты, техникой из нержавеющей стали, полом из керамической плитки, островом и бежевым полом с

Free ebook, Creating the Ideal Kitchen. DOWNLOAD NOW
This large open concept kitchen and dining space was created by removing a load bearing wall between the old kitchen and a porch area. The new porch was insulated and incorporated into the overall space. The kitchen remodel was part of a whole house remodel so new quarter sawn oak flooring, a vaulted ceiling, windows and skylights were added.
A large calcutta marble topped island takes center stage. It houses a 5’ galley workstation - a sink that provides a convenient spot for prepping, serving, entertaining and clean up. A 36” induction cooktop is located directly across from the island for easy access. Two appliance garages on either side of the cooktop house small appliances that are used on a daily basis.
Honeycomb tile by Ann Sacks and open shelving along the cooktop wall add an interesting focal point to the room. Antique mirrored glass faces the storage unit housing dry goods and a beverage center. “I chose details for the space that had a bit of a mid-century vibe that would work well with what was originally a 1950s ranch. Along the way a previous owner added a 2nd floor making it more of a Cape Cod style home, a few eclectic details felt appropriate”, adds Klimala.
The wall opposite the cooktop houses a full size fridge, freezer, double oven, coffee machine and microwave. “There is a lot of functionality going on along that wall”, adds Klimala. A small pull out countertop below the coffee machine provides a spot for hot items coming out of the ovens.
The rooms creamy cabinetry is accented by quartersawn white oak at the island and wrapped ceiling beam. The golden tones are repeated in the antique brass light fixtures.
“This is the second kitchen I’ve had the opportunity to design for myself. My taste has gotten a little less traditional over the years, and although I’m still a traditionalist at heart, I had some fun with this kitchen and took some chances. The kitchen is super functional, easy to keep clean and has lots of storage to tuck things away when I’m done using them. The casual dining room is fabulous and is proving to be a great spot to linger after dinner. We love it!”
Designed by: Susan Klimala, CKD, CBD
For more information on kitchen and bath design ideas go to: www.kitchenstudio-ge.com
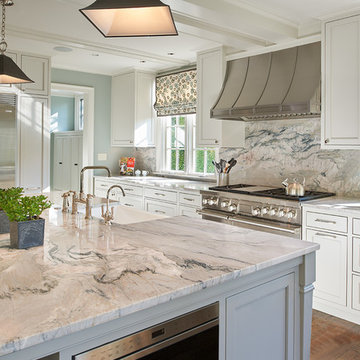
We worked on this gorgeous kitchen with O'Neill Development. This expansive kitchen island, perimeter tops, and full height backsplash are all Fantasy Macaubas Quartzite.
Photography by Anice Hoachlander
Бежевая кухня с разноцветным фартуком – фото дизайна интерьера
5