Бежевая кухня с акцентной стеной – фото дизайна интерьера
Сортировать:
Бюджет
Сортировать:Популярное за сегодня
1 - 20 из 209 фото

A black steel backsplash extends from the kitchen counter to the ceiling. The kitchen island is faced with the same steel and topped with a white Caeserstone.

A view down the kitchen corridor to the living room reveals walls of storage behind white oak cabinetry that also holds major appliances. A quartz-topped island with a waterfall edge is one of two in the room. Flooring is honed limestone.
Project Details // Now and Zen
Renovation, Paradise Valley, Arizona
Architecture: Drewett Works
Builder: Brimley Development
Interior Designer: Ownby Design
Photographer: Dino Tonn
Millwork: Rysso Peters
Limestone (Demitasse) flooring and walls: Solstice Stone
Quartz countertops: Galleria of Stone
Windows (Arcadia): Elevation Window & Door
https://www.drewettworks.com/now-and-zen/

Beautiful lacquered cabinets sit with an engineered stone bench top and denim blue walls for an open, modern Kitchen and Butler's Pantry
На фото: параллельная кухня среднего размера в современном стиле с врезной мойкой, белыми фасадами, столешницей из кварцевого агломерата, белым фартуком, фартуком из керамогранитной плитки, техникой под мебельный фасад, светлым паркетным полом, островом, плоскими фасадами, коричневым полом и акцентной стеной
На фото: параллельная кухня среднего размера в современном стиле с врезной мойкой, белыми фасадами, столешницей из кварцевого агломерата, белым фартуком, фартуком из керамогранитной плитки, техникой под мебельный фасад, светлым паркетным полом, островом, плоскими фасадами, коричневым полом и акцентной стеной
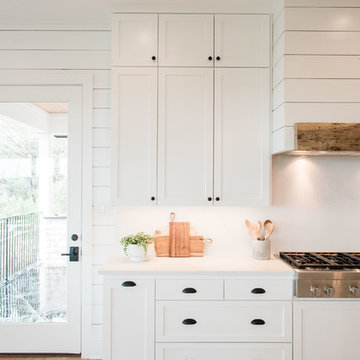
Madeline Harper Photography
На фото: большая угловая кухня в стиле кантри с обеденным столом и акцентной стеной с
На фото: большая угловая кухня в стиле кантри с обеденным столом и акцентной стеной с

Rick Lee Photography
На фото: угловая кухня среднего размера в классическом стиле с обеденным столом, врезной мойкой, фасадами с выступающей филенкой, серыми фасадами, гранитной столешницей, серым фартуком, фартуком из каменной плитки, техникой из нержавеющей стали, паркетным полом среднего тона, коричневым полом, полуостровом и акцентной стеной с
На фото: угловая кухня среднего размера в классическом стиле с обеденным столом, врезной мойкой, фасадами с выступающей филенкой, серыми фасадами, гранитной столешницей, серым фартуком, фартуком из каменной плитки, техникой из нержавеющей стали, паркетным полом среднего тона, коричневым полом, полуостровом и акцентной стеной с

Kitchen remodel with beaded inset cabinets , stained accents , neolith countertops , gold accents , paneled appliances , lots of accent lighting , ilve range , mosaic tile backsplash , arched coffee bar , banquette seating , mitered countertops and lots more
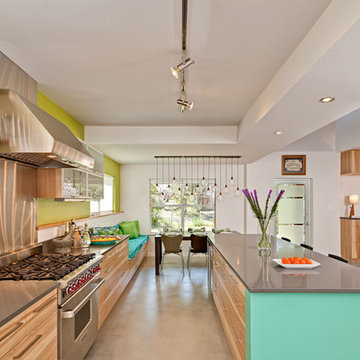
Remodel of a two-story residence in the heart of South Austin. The entire first floor was opened up and the kitchen enlarged and upgraded to meet the demands of the homeowners who love to cook and entertain. The upstairs master bathroom was also completely renovated and features a large, luxurious walk-in shower.
Jennifer Ott Design • http://jenottdesign.com/
Photography by Atelier Wong
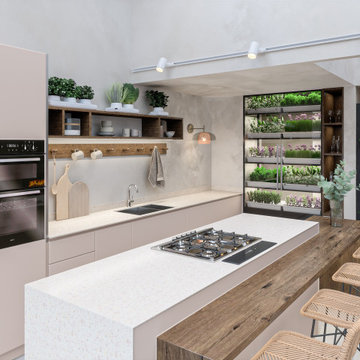
На фото: прямая, серо-белая кухня-гостиная среднего размера с врезной мойкой, плоскими фасадами, бежевыми фасадами, столешницей из акрилового камня, техникой из нержавеющей стали, бетонным полом, островом, серым полом, бежевой столешницей и акцентной стеной

Источник вдохновения для домашнего уюта: огромная кухня-гостиная в морском стиле с накладной мойкой, плоскими фасадами, черными фасадами, столешницей из бетона, белым фартуком, фартуком из керамогранитной плитки, техникой под мебельный фасад, светлым паркетным полом, островом, коричневым полом, серой столешницей, сводчатым потолком и акцентной стеной
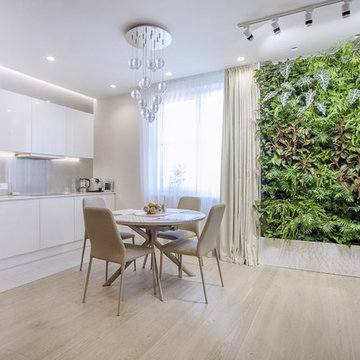
Стильный дизайн: прямая кухня-гостиная в современном стиле с плоскими фасадами, белыми фасадами, бежевым фартуком, техникой из нержавеющей стали, светлым паркетным полом, бежевым полом, белой столешницей и акцентной стеной - последний тренд
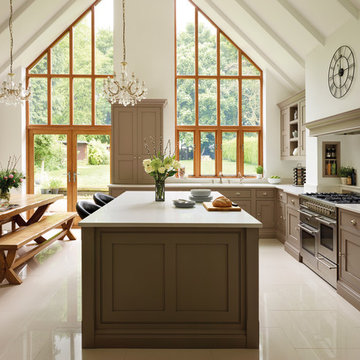
This client's kitchen is in a beautiful space with lots of natural light and dramatic features. The cabinets are painted in Tom Howley paint colour Willow with Yukon Silestone worktops.

Download our free ebook, Creating the Ideal Kitchen. DOWNLOAD NOW
The homeowners came to us looking to update the kitchen in their historic 1897 home. The home had gone through an extensive renovation several years earlier that added a master bedroom suite and updates to the front façade. The kitchen however was not part of that update and a prior 1990’s update had left much to be desired. The client is an avid cook, and it was just not very functional for the family.
The original kitchen was very choppy and included a large eat in area that took up more than its fair share of the space. On the wish list was a place where the family could comfortably congregate, that was easy and to cook in, that feels lived in and in check with the rest of the home’s décor. They also wanted a space that was not cluttered and dark – a happy, light and airy room. A small powder room off the space also needed some attention so we set out to include that in the remodel as well.
See that arch in the neighboring dining room? The homeowner really wanted to make the opening to the dining room an arch to match, so we incorporated that into the design.
Another unfortunate eyesore was the state of the ceiling and soffits. Turns out it was just a series of shortcuts from the prior renovation, and we were surprised and delighted that we were easily able to flatten out almost the entire ceiling with a couple of little reworks.
Other changes we made were to add new windows that were appropriate to the new design, which included moving the sink window over slightly to give the work zone more breathing room. We also adjusted the height of the windows in what was previously the eat-in area that were too low for a countertop to work. We tried to keep an old island in the plan since it was a well-loved vintage find, but the tradeoff for the function of the new island was not worth it in the end. We hope the old found a new home, perhaps as a potting table.
Designed by: Susan Klimala, CKD, CBD
Photography by: Michael Kaskel
For more information on kitchen and bath design ideas go to: www.kitchenstudio-ge.com

A beautiful barn conversion that underwent a major renovation to be completed with a bespoke handmade kitchen. What we have here is our Classic In-Frame Shaker filling up one wall where the exposed beams are in prime position. This is where the storage is mainly and the sink area with some cooking appliances. The island is very large in size, an L-shape with plenty of storage, worktop space, a seating area, open shelves and a drinks area. A very multi-functional hub of the home perfect for all the family.
We hand-painted the cabinets in F&B Down Pipe & F&B Shaded White for a stunning two-tone combination.
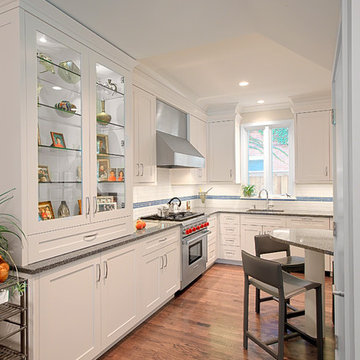
White kitchen with display cabinet and glass shelves. 36" Wolf range and medium stain wood floor. Norman Sizemore-Photographer
Стильный дизайн: угловая кухня среднего размера в стиле неоклассика (современная классика) с обеденным столом, врезной мойкой, фасадами в стиле шейкер, белыми фасадами, белым фартуком, фартуком из плитки кабанчик, техникой из нержавеющей стали, паркетным полом среднего тона, островом, столешницей из кварцевого агломерата, коричневым полом, серой столешницей, сводчатым потолком и акцентной стеной - последний тренд
Стильный дизайн: угловая кухня среднего размера в стиле неоклассика (современная классика) с обеденным столом, врезной мойкой, фасадами в стиле шейкер, белыми фасадами, белым фартуком, фартуком из плитки кабанчик, техникой из нержавеющей стали, паркетным полом среднего тона, островом, столешницей из кварцевого агломерата, коричневым полом, серой столешницей, сводчатым потолком и акцентной стеной - последний тренд

Beautiful Handleless Open Plan Kitchen in Lava Grey Satin Lacquer Finish. A stunning accent wall adds a bold feel to the space.
Стильный дизайн: параллельная кухня среднего размера в современном стиле с обеденным столом, плоскими фасадами, серыми фасадами, островом, серым полом, техникой из нержавеющей стали, светлым паркетным полом и акцентной стеной - последний тренд
Стильный дизайн: параллельная кухня среднего размера в современном стиле с обеденным столом, плоскими фасадами, серыми фасадами, островом, серым полом, техникой из нержавеющей стали, светлым паркетным полом и акцентной стеной - последний тренд

Calacatta borghini marble backsplash and worktop, kitchen fronts in rough sawn oak
Свежая идея для дизайна: кухня в стиле модернизм с обеденным столом, плоскими фасадами, фасадами цвета дерева среднего тона, мраморной столешницей, белым фартуком, фартуком из мрамора, белой столешницей и акцентной стеной - отличное фото интерьера
Свежая идея для дизайна: кухня в стиле модернизм с обеденным столом, плоскими фасадами, фасадами цвета дерева среднего тона, мраморной столешницей, белым фартуком, фартуком из мрамора, белой столешницей и акцентной стеной - отличное фото интерьера

На фото: параллельная, отдельная кухня в стиле неоклассика (современная классика) с синими фасадами, техникой из нержавеющей стали, акцентной стеной, красивой плиткой и обоями на стенах с
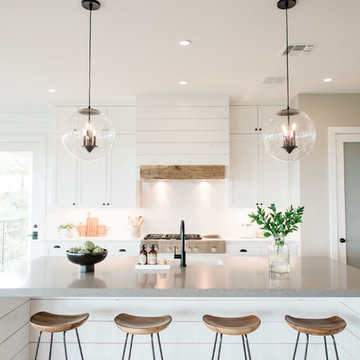
Madeline Harper Photography
Свежая идея для дизайна: большая кухня в стиле кантри с обеденным столом и акцентной стеной - отличное фото интерьера
Свежая идея для дизайна: большая кухня в стиле кантри с обеденным столом и акцентной стеной - отличное фото интерьера
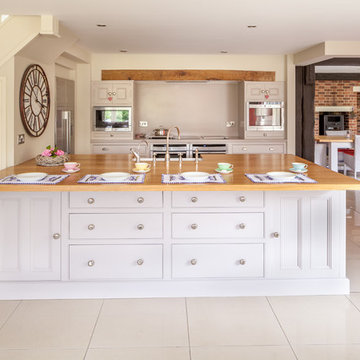
The owners of this modern house wanted a fresh take on the classic ‘country kitchen’ to infuse depth and character into their home. This quaint but quirky kitchen seamlessly blends contemporary chic with classic charm.
To maximise space, modern conveniences were inset into the units, creating a striking symmetry whilst maximising worktop space.
The units are a mix of English Oak and Corian, with white bronze knobs and cup handles to add understated elegance.
“Our Hill farm kitchen looks as if it was born with the house and has synergy with it – it really works.”
Photo: Chris Ashwin Photography
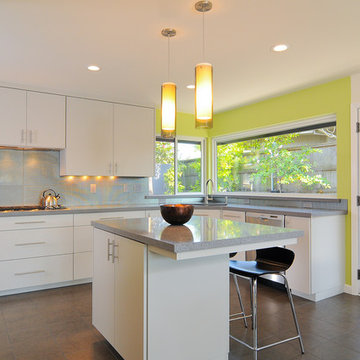
Пример оригинального дизайна: кухня в стиле модернизм с плоскими фасадами, белыми фасадами, фартуком цвета металлик и акцентной стеной
Бежевая кухня с акцентной стеной – фото дизайна интерьера
1