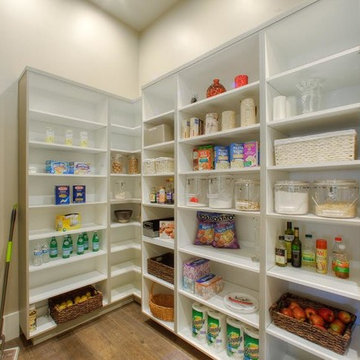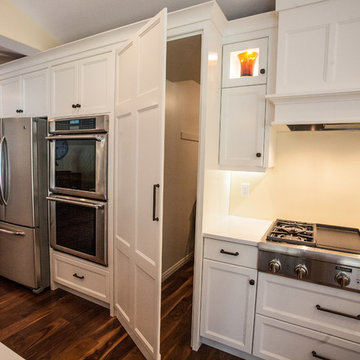Бежевая кухня с кладовкой – фото дизайна интерьера
Сортировать:
Бюджет
Сортировать:Популярное за сегодня
1 - 20 из 4 143 фото

Стильный дизайн: большая светлая кухня в стиле кантри с белыми фасадами, деревянной столешницей, белым фартуком, фартуком из плитки кабанчик, паркетным полом среднего тона, коричневым полом, коричневой столешницей, с полувстраиваемой мойкой (с передним бортиком), техникой из нержавеющей стали, островом, фасадами в стиле шейкер и кладовкой - последний тренд

Источник вдохновения для домашнего уюта: маленькая кухня в стиле неоклассика (современная классика) с кладовкой для на участке и в саду

Стильный дизайн: угловая кухня в стиле неоклассика (современная классика) с белыми фасадами, столешницей из талькохлорита, полом из керамогранита, кладовкой, открытыми фасадами, серым фартуком, черным полом и черной столешницей - последний тренд

With tall ceilings, an impressive stone fireplace, and original wooden beams, this home in Glen Ellyn, a suburb of Chicago, had plenty of character and a style that felt coastal. Six months into the purchase of their home, this family of six contacted Alessia Loffredo and Sarah Coscarelli of ReDesign Home to complete their home’s renovation by tackling the kitchen.
“Surprisingly, the kitchen was the one room in the home that lacked interest due to a challenging layout between kitchen, butler pantry, and pantry,” the designer shared, “the cabinetry was not proportionate to the space’s large footprint and height. None of the house’s architectural features were introduced into kitchen aside from the wooden beams crossing the room throughout the main floor including the family room.” She moved the pantry door closer to the prepping and cooking area while converting the former butler pantry a bar. Alessia designed an oversized hood around the stove to counterbalance the impressive stone fireplace located at the opposite side of the living space.
She then wanted to include functionality, using Trim Tech‘s cabinets, featuring a pair with retractable doors, for easy access, flanking both sides of the range. The client had asked for an island that would be larger than the original in their space – Alessia made the smart decision that if it was to increase in size it shouldn’t increase in visual weight and designed it with legs, raised above the floor. Made out of steel, by Wayward Machine Co., along with a marble-replicating porcelain countertop, it was designed with durability in mind to withstand anything that her client’s four children would throw at it. Finally, she added finishing touches to the space in the form of brass hardware from Katonah Chicago, with similar toned wall lighting and faucet.

This butler's pantry lends itself perfectly to the dining room and making sure you have everything you need at arms length but still a stylish well crafted space you would be happy to show off!

Источник вдохновения для домашнего уюта: п-образная кухня в стиле неоклассика (современная классика) с кладовкой, открытыми фасадами, белыми фасадами, паркетным полом среднего тона, коричневым полом и белой столешницей

Источник вдохновения для домашнего уюта: огромная светлая кухня в стиле кантри с двойной мойкой, фасадами с утопленной филенкой, белыми фасадами, мраморной столешницей, белым фартуком, фартуком из керамической плитки, техникой из нержавеющей стали, полом из керамогранита, кладовкой и коричневым полом

На фото: кухня в классическом стиле с кладовкой, бежевыми фасадами, белым фартуком и белой столешницей

На фото: прямая кухня в стиле неоклассика (современная классика) с врезной мойкой, плоскими фасадами, белыми фасадами, светлым паркетным полом, белой столешницей, кладовкой, мраморной столешницей, разноцветным фартуком и коричневым полом без острова

Pantry with fully tiled wall.
Пример оригинального дизайна: угловая кухня в классическом стиле с кладовкой, фасадами с утопленной филенкой, серыми фасадами, деревянной столешницей, темным паркетным полом, коричневым полом и коричневой столешницей без острова
Пример оригинального дизайна: угловая кухня в классическом стиле с кладовкой, фасадами с утопленной филенкой, серыми фасадами, деревянной столешницей, темным паркетным полом, коричневым полом и коричневой столешницей без острова

This whole house remodel integrated the kitchen with the dining room, entertainment center, living room and a walk in pantry. We remodeled a guest bathroom, and added a drop zone in the front hallway dining.

На фото: большая угловая кухня в морском стиле с с полувстраиваемой мойкой (с передним бортиком), серыми фасадами, мраморной столешницей, синим фартуком, фартуком из стеклянной плитки, техникой под мебельный фасад, паркетным полом среднего тона, островом, коричневым полом, белой столешницей и кладовкой

The Vine Studio
Свежая идея для дизайна: кухня среднего размера в стиле модернизм с кладовкой, фасадами в стиле шейкер, черными фасадами, мраморной столешницей, белым фартуком, фартуком из мрамора, светлым паркетным полом и белой столешницей - отличное фото интерьера
Свежая идея для дизайна: кухня среднего размера в стиле модернизм с кладовкой, фасадами в стиле шейкер, черными фасадами, мраморной столешницей, белым фартуком, фартуком из мрамора, светлым паркетным полом и белой столешницей - отличное фото интерьера

На фото: большая угловая кухня в классическом стиле с кладовкой, открытыми фасадами, серыми фасадами, темным паркетным полом и коричневым полом

На фото: большая угловая, светлая кухня в стиле неоклассика (современная классика) с фасадами в стиле шейкер, белыми фасадами, деревянной столешницей, белым фартуком, техникой из нержавеющей стали, светлым паркетным полом, коричневым полом и кладовкой без острова с

Two different depth tall cabinets with shelves was designed in this walk-in pantry to provide plenty of space for storage.
Свежая идея для дизайна: большая прямая кухня в стиле неоклассика (современная классика) с кладовкой, открытыми фасадами, белыми фасадами и паркетным полом среднего тона - отличное фото интерьера
Свежая идея для дизайна: большая прямая кухня в стиле неоклассика (современная классика) с кладовкой, открытыми фасадами, белыми фасадами и паркетным полом среднего тона - отличное фото интерьера

Waste, recycle and compost bins, one of Pedini's many integrated accessories.
Пример оригинального дизайна: угловая кухня среднего размера в современном стиле с кладовкой, одинарной мойкой, плоскими фасадами, темными деревянными фасадами, столешницей из кварцевого агломерата, серым фартуком, фартуком из керамогранитной плитки, полом из керамогранита и островом
Пример оригинального дизайна: угловая кухня среднего размера в современном стиле с кладовкой, одинарной мойкой, плоскими фасадами, темными деревянными фасадами, столешницей из кварцевого агломерата, серым фартуком, фартуком из керамогранитной плитки, полом из керамогранита и островом

View of the hidden pantry door.
In this remodel, the owners added onto the back of the house, doubling their kitchen size and allowing for a walk-in pantry with an integrated cabinet door and large built-in hutch. Traditional style cabinets are finished in a soft creme finish with illuminated glass cabinets above. The surrounding walls include integrated dishwasher with matching soft close trash unit. Island is finished in our exclusive cappuccino hand-rubbed finish.
photos by Kimball Ungerman

Paige Pennington
Источник вдохновения для домашнего уюта: большая кухня в современном стиле с кладовкой, плоскими фасадами, белыми фасадами, техникой из нержавеющей стали и полом из керамогранита
Источник вдохновения для домашнего уюта: большая кухня в современном стиле с кладовкой, плоскими фасадами, белыми фасадами, техникой из нержавеющей стали и полом из керамогранита

На фото: маленькая п-образная кухня в стиле неоклассика (современная классика) с кладовкой, фасадами с утопленной филенкой, техникой из нержавеющей стали и полуостровом для на участке и в саду
Бежевая кухня с кладовкой – фото дизайна интерьера
1