Бежевая серо-белая кухня – фото дизайна интерьера
Сортировать:
Бюджет
Сортировать:Популярное за сегодня
1 - 20 из 737 фото

Parade of Homes Gold Winner
This 7,500 modern farmhouse style home was designed for a busy family with young children. The family lives over three floors including home theater, gym, playroom, and a hallway with individual desk for each child. From the farmhouse front, the house transitions to a contemporary oasis with large modern windows, a covered patio, and room for a pool.

На фото: отдельная, п-образная, серо-белая кухня среднего размера в стиле неоклассика (современная классика) с одинарной мойкой, фасадами с утопленной филенкой, серыми фасадами, столешницей из кварцита, белым фартуком, фартуком из керамогранитной плитки, техникой из нержавеющей стали, светлым паркетным полом, островом, бежевым полом и зеленой столешницей с

Custom metal hood, superwhite countertops
Пример оригинального дизайна: большая угловая, серо-белая кухня-гостиная в стиле неоклассика (современная классика) с с полувстраиваемой мойкой (с передним бортиком), фасадами в стиле шейкер, белыми фасадами, белым фартуком, техникой под мебельный фасад, темным паркетным полом, островом, коричневым полом, мраморной столешницей, фартуком из мрамора и двухцветным гарнитуром
Пример оригинального дизайна: большая угловая, серо-белая кухня-гостиная в стиле неоклассика (современная классика) с с полувстраиваемой мойкой (с передним бортиком), фасадами в стиле шейкер, белыми фасадами, белым фартуком, техникой под мебельный фасад, темным паркетным полом, островом, коричневым полом, мраморной столешницей, фартуком из мрамора и двухцветным гарнитуром

Courtney Cooper Johnson
На фото: большая угловая, серо-белая кухня в стиле кантри с фасадами в стиле шейкер, серыми фасадами, белым фартуком, фартуком из плитки кабанчик, техникой из нержавеющей стали, темным паркетным полом, коричневым полом, столешницей из кварцевого агломерата и островом
На фото: большая угловая, серо-белая кухня в стиле кантри с фасадами в стиле шейкер, серыми фасадами, белым фартуком, фартуком из плитки кабанчик, техникой из нержавеющей стали, темным паркетным полом, коричневым полом, столешницей из кварцевого агломерата и островом
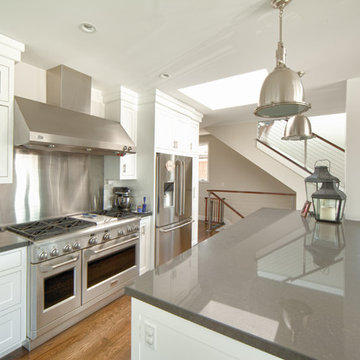
Modern kitchen
Photography by Chris Darnell
Стильный дизайн: угловая, серо-белая кухня среднего размера в морском стиле с фасадами в стиле шейкер, белыми фасадами, серым фартуком, техникой из нержавеющей стали, обеденным столом, столешницей из кварцита, фартуком из мрамора, паркетным полом среднего тона, островом и бежевым полом - последний тренд
Стильный дизайн: угловая, серо-белая кухня среднего размера в морском стиле с фасадами в стиле шейкер, белыми фасадами, серым фартуком, техникой из нержавеющей стали, обеденным столом, столешницей из кварцита, фартуком из мрамора, паркетным полом среднего тона, островом и бежевым полом - последний тренд

Ce duplex de 100m² en région parisienne a fait l’objet d’une rénovation partielle par nos équipes ! L’objectif était de rendre l’appartement à la fois lumineux et convivial avec quelques touches de couleur pour donner du dynamisme.
Nous avons commencé par poncer le parquet avant de le repeindre, ainsi que les murs, en blanc franc pour réfléchir la lumière. Le vieil escalier a été remplacé par ce nouveau modèle en acier noir sur mesure qui contraste et apporte du caractère à la pièce.
Nous avons entièrement refait la cuisine qui se pare maintenant de belles façades en bois clair qui rappellent la salle à manger. Un sol en béton ciré, ainsi que la crédence et le plan de travail ont été posés par nos équipes, qui donnent un côté loft, que l’on retrouve avec la grande hauteur sous-plafond et la mezzanine. Enfin dans le salon, de petits rangements sur mesure ont été créé, et la décoration colorée donne du peps à l’ensemble.
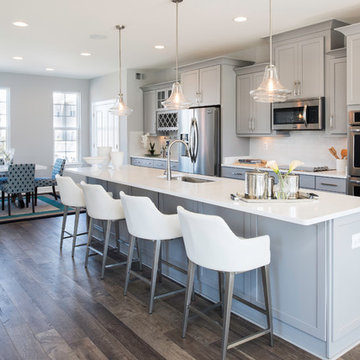
Источник вдохновения для домашнего уюта: параллельная, серо-белая кухня в стиле неоклассика (современная классика) с обеденным столом, врезной мойкой, фасадами в стиле шейкер, серыми фасадами, белым фартуком, фартуком из плитки кабанчик, техникой из нержавеющей стали, темным паркетным полом и островом
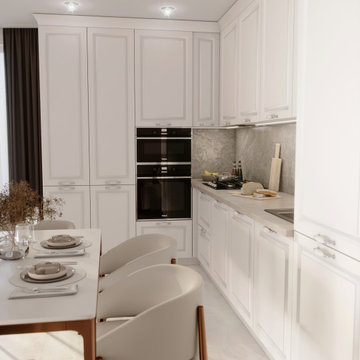
Неоклассическая кухня в кремовом оттенке — это изысканное и стильное пространство, которое сочетает в себе классические элементы и современные удобства.
В данном проекте уделяется особое внимание организации и хранению. Выдвижные ящики и внутренние органайзеры обеспечивают удобный доступ к посуде и кухонным принадлежностям. Высокие шкафы предоставляют много места для хранения продуктов и кухонных принадлежностей.
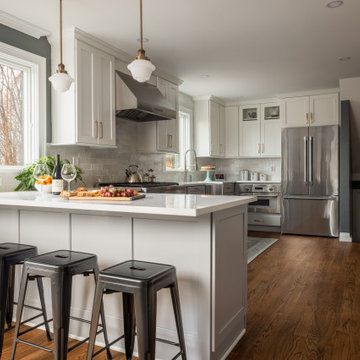
This kitchen/dining remodel in Warren, NJ has truly outdone itself in this new layout! The color choice brought vibrance to this space. The sense of togetherness in a kitchen and dining room is just the thing to accomplish.

Foto: Negar Sedighi
На фото: огромная параллельная, серо-белая кухня-гостиная в современном стиле с накладной мойкой, плоскими фасадами, белыми фасадами, серым фартуком, черной техникой, островом, серым полом, столешницей из акрилового камня, фартуком из стекла, бетонным полом, черной столешницей и двухцветным гарнитуром
На фото: огромная параллельная, серо-белая кухня-гостиная в современном стиле с накладной мойкой, плоскими фасадами, белыми фасадами, серым фартуком, черной техникой, островом, серым полом, столешницей из акрилового камня, фартуком из стекла, бетонным полом, черной столешницей и двухцветным гарнитуром
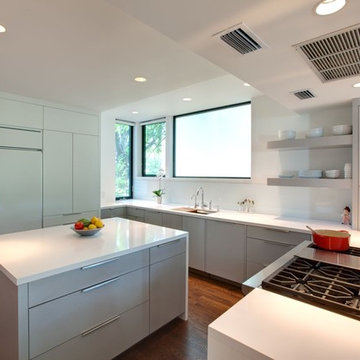
Стильный дизайн: п-образная, серо-белая кухня в стиле модернизм с плоскими фасадами, серыми фасадами, техникой под мебельный фасад и окном - последний тренд

delivering exquisite Kitchens for our discerning clients not only we at HOMEREDI bring you our many years of Renovation Expertise but we also extend our Full Contractor’s Discounted Pricing for the purchase of your Cabinets, Tiles, Counter-tops as well as all desired Fixtures.
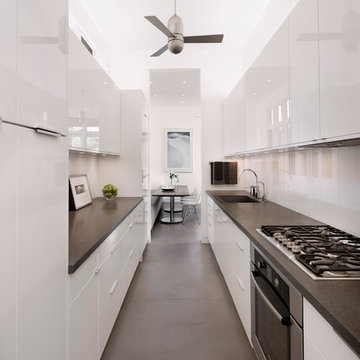
Jim Bartsch
Стильный дизайн: параллельная, серо-белая кухня в современном стиле с белыми фасадами, техникой из нержавеющей стали, одинарной мойкой, плоскими фасадами, белым фартуком, фартуком из стекла и бетонным полом без острова - последний тренд
Стильный дизайн: параллельная, серо-белая кухня в современном стиле с белыми фасадами, техникой из нержавеющей стали, одинарной мойкой, плоскими фасадами, белым фартуком, фартуком из стекла и бетонным полом без острова - последний тренд
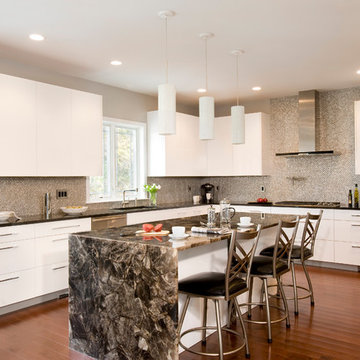
Shelly Harrison Photography
На фото: большая п-образная, серо-белая кухня в современном стиле с фартуком из плитки мозаики, техникой из нержавеющей стали, плоскими фасадами, белыми фасадами, паркетным полом среднего тона, островом, врезной мойкой, столешницей из кварцевого агломерата и серым фартуком
На фото: большая п-образная, серо-белая кухня в современном стиле с фартуком из плитки мозаики, техникой из нержавеющей стали, плоскими фасадами, белыми фасадами, паркетным полом среднего тона, островом, врезной мойкой, столешницей из кварцевого агломерата и серым фартуком
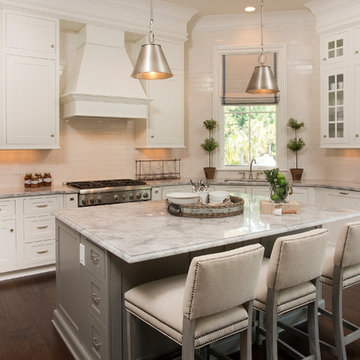
Источник вдохновения для домашнего уюта: угловая, серо-белая кухня в морском стиле с врезной мойкой, фасадами в стиле шейкер, белыми фасадами, белым фартуком, фартуком из плитки кабанчик, техникой из нержавеющей стали, темным паркетным полом, островом и окном
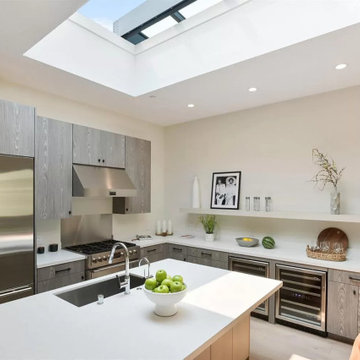
Свежая идея для дизайна: угловая, серо-белая кухня-гостиная среднего размера в стиле модернизм с врезной мойкой, плоскими фасадами, бежевыми фасадами, столешницей из ламината, белым фартуком, фартуком из каменной плиты, техникой из нержавеющей стали, светлым паркетным полом, островом, бежевым полом, белой столешницей и сводчатым потолком - отличное фото интерьера
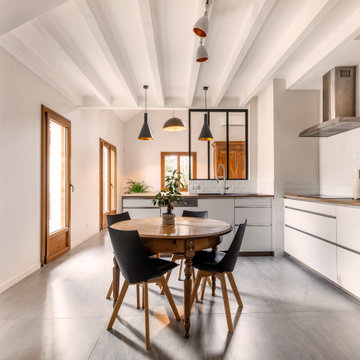
На фото: большая п-образная, серо-белая кухня-гостиная в современном стиле с врезной мойкой, фасадами с декоративным кантом, белыми фасадами, столешницей из ламината, белым фартуком, фартуком из плитки кабанчик, техникой из нержавеющей стали, полом из керамической плитки, островом, серым полом и балками на потолке

This project is a beautiful example of stylish open plan living. Featuring tall cabinetry in Classic FF Carbon Grey paired with Advance Classic FF Merino on the base cabinets. The Silestone worktop in Dessert Silver has a suede finish with a 20mm shark-nose edging detail. The open shelving in Mountain Robina completes the contemporary monochrome look.

Contemporary German Kitchen in Horsham, West Sussex
A rethink of this Horsham kitchen helped create a new functional island space, new kitchen entrance and matching utility.
The Brief
This client sought to make changes to their previous kitchen involving a rethink of their kitchen island, in addition to an all-round modernisation. From early project conversations it was clear that well organised storage was key, as well as including plenty of worktop space.
As part of the project, creating a new doorway into the kitchen was also required, as well as an in keeping renovation of a utility space.
Design Elements
Designer Alistair has utilised a layout not dissimilar from the previous kitchen, instead replacing stand-alone island with a peninsula island space connected to the kitchen. This minor layout change helped to incorporate the vast worktop space this client required, as well as the social island area that the client desired.
A subtle two-tone theme was another wish of the client, with glossy handleless finishes Satin Grey and Slate Grey contributing to the contemporary aesthetic of this space.
The design is accompanied by plenty of lighting options to add a further modern feel, including undercabinet downlights, ceiling downlights and plinth lighting.
Behind the hob a glass splashback has been included which has been chosen in a black shimmer finish, complimenting the overall design as well as the white quartz work surfaces, named Snowy Ibiza.
Special Inclusions
The client was keen to keep the kitchen area feeling light and spacious, and so another key part of the design was the use of full-height cabinetry to house the majority of appliances. Here a number of Neff appliances feature, including a Slide & Hide oven, combination oven, warming drawer, refrigerator and freezer which have both been integrated behind furniture.
A Neff hob has been placed just to the side, above which a built-in Neff extractor is integrated to remove any cooking odours. Opposite, a Quooker boiling water tap has been installed above a Blanco quartz composed sink which ties in nicely with the chosen work surface.
Looking towards the utility area, sideboard style furniture has been included as a space to store small appliances that are used daily, as well as cupboard space for added extra storage.
Here you can also see the new doorway into the kitchen, which leads from the hallway of this property.
Project Highlight
A matching utility upgrade was a key part of this project, and designer Alistair was tasked with integrating extra storage, laundry appliances, plus a small sink area. This area makes use of Satin Grey furniture and a laminate work surface option.
Beneath the work surface you might also spot a bed area for this client’s pooch.
The End Result
For this project designer Alistair has created a clever design to achieve all the elements of this project brief, including an important island change and a matching utility.
With this project involving a full kitchen and utility renovation, flooring improvement throughout and even building work for a new doorway; this project highlights the amazing results that can be achieved utilising our complete design and installation service.
If you are looking to transform your kitchen space, discover how our expert designers can help with a free design appointment. Arrange your free design appointment online or in showroom.

Источник вдохновения для домашнего уюта: отдельная, п-образная, серо-белая кухня среднего размера в современном стиле с врезной мойкой, плоскими фасадами, черно-белыми фасадами, столешницей из акрилового камня, белым фартуком, фартуком из керамической плитки, техникой под мебельный фасад, полом из ламината, бежевым полом, бежевой столешницей и многоуровневым потолком без острова в частном доме
Бежевая серо-белая кухня – фото дизайна интерьера
1