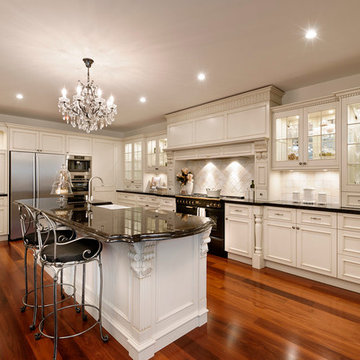Бежевая кухня – фото дизайна интерьера
Сортировать:
Бюджет
Сортировать:Популярное за сегодня
141 - 160 из 367 923 фото

Eric Roth Photography
На фото: большая угловая, светлая кухня в стиле кантри с открытыми фасадами, белыми фасадами, фартуком цвета металлик, техникой из нержавеющей стали, светлым паркетным полом, островом, с полувстраиваемой мойкой (с передним бортиком), столешницей из бетона, фартуком из металлической плитки, бежевым полом, серой столешницей и мойкой у окна
На фото: большая угловая, светлая кухня в стиле кантри с открытыми фасадами, белыми фасадами, фартуком цвета металлик, техникой из нержавеющей стали, светлым паркетным полом, островом, с полувстраиваемой мойкой (с передним бортиком), столешницей из бетона, фартуком из металлической плитки, бежевым полом, серой столешницей и мойкой у окна

This blue and white kitchen is the hub of the home for a busy young family. The white cabinets are broken up by glass fronts at the top. The dark granite and a fresh blue painted island add contrast, while the transitional pendant adds interest to the otherwise traditional space.

Photos by Jon Upson
На фото: кухня среднего размера в стиле неоклассика (современная классика) с врезной мойкой, фасадами с утопленной филенкой, белыми фасадами, столешницей из кварцита, техникой из нержавеющей стали, полом из керамогранита и островом
На фото: кухня среднего размера в стиле неоклассика (современная классика) с врезной мойкой, фасадами с утопленной филенкой, белыми фасадами, столешницей из кварцита, техникой из нержавеющей стали, полом из керамогранита и островом

Photo by: Joshua Caldwell
Стильный дизайн: огромная угловая кухня-гостиная в классическом стиле с фасадами с утопленной филенкой, белыми фасадами, мраморной столешницей, разноцветным фартуком, техникой под мебельный фасад, светлым паркетным полом, двумя и более островами и коричневым полом - последний тренд
Стильный дизайн: огромная угловая кухня-гостиная в классическом стиле с фасадами с утопленной филенкой, белыми фасадами, мраморной столешницей, разноцветным фартуком, техникой под мебельный фасад, светлым паркетным полом, двумя и более островами и коричневым полом - последний тренд

This home was a sweet 30's bungalow in the West Hollywood area. We flipped the kitchen and the dining room to allow access to the ample backyard.
The design of the space was inspired by Manhattan's pre war apartments, refined and elegant.
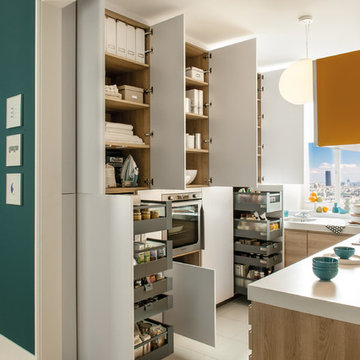
Maximize space with this smartly designed kitchen. With a Scandinavian feel the NEW Portland range is perfect for a small but perfectly formed kitchen. High density particle board finished in melamine to give a matt finish with the look of Indian oak.
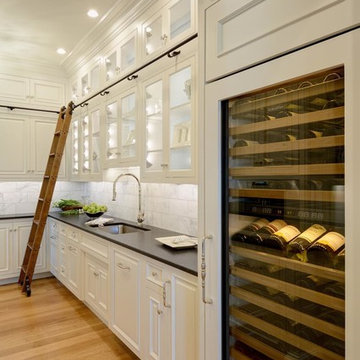
Stansbury Photography
View the dramatic video of this captivating home here: http://bit.ly/22rjvjP

Angle Eye Photography
Источник вдохновения для домашнего уюта: большая п-образная, светлая кухня в стиле кантри с с полувстраиваемой мойкой (с передним бортиком), белыми фасадами, белым фартуком, фартуком из плитки кабанчик, техникой из нержавеющей стали, паркетным полом среднего тона, островом, обеденным столом, деревянной столешницей, коричневым полом, черной столешницей, фасадами с декоративным кантом и окном
Источник вдохновения для домашнего уюта: большая п-образная, светлая кухня в стиле кантри с с полувстраиваемой мойкой (с передним бортиком), белыми фасадами, белым фартуком, фартуком из плитки кабанчик, техникой из нержавеющей стали, паркетным полом среднего тона, островом, обеденным столом, деревянной столешницей, коричневым полом, черной столешницей, фасадами с декоративным кантом и окном

Diesel Social Kitchen
Design by Diesel with Scavolini
Diesel’s style and know-how join forces with Scavolini’s know-how to create a new-concept kitchen. A kitchen that becomes a complete environment, where the pleasure of cooking naturally combines with the pleasure of spending time with friends. A kitchen for social life, a space that expands, intelligently and conveniently, surprising you not only with its eye-catching design but also with the sophistication and quality of its materials. The perfect place for socialising and expressing your style.
- See more at: http://www.scavolini.us/Kitchens/Diesel_Social_Kitchen

William Quarles
Источник вдохновения для домашнего уюта: п-образная кухня среднего размера в классическом стиле с с полувстраиваемой мойкой (с передним бортиком), серыми фасадами, белым фартуком, техникой под мебельный фасад, фартуком из каменной плиты, темным паркетным полом, островом, коричневым полом, столешницей из кварцита и фасадами с утопленной филенкой
Источник вдохновения для домашнего уюта: п-образная кухня среднего размера в классическом стиле с с полувстраиваемой мойкой (с передним бортиком), серыми фасадами, белым фартуком, техникой под мебельный фасад, фартуком из каменной плиты, темным паркетным полом, островом, коричневым полом, столешницей из кварцита и фасадами с утопленной филенкой

Bespoke Fulham pantry by Roundhouse in bespoke Urbo handleless matt lacquer kitchen in Farrow & Ball Skimming Stone and book matched horizontal Walnut veneer with Caesarstone quartz composite worktop and walnut breakfast bar.
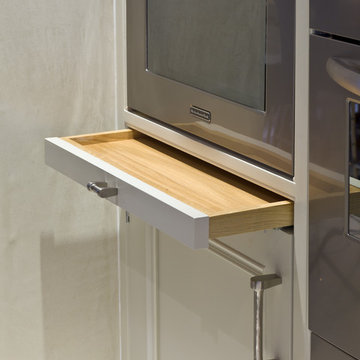
Пример оригинального дизайна: большая п-образная кухня в классическом стиле с кладовкой, двойной мойкой, фасадами с декоративным кантом, белыми фасадами, мраморной столешницей, техникой из нержавеющей стали и островом

This formerly small and cramped kitchen switched roles with the extra large eating area resulting in a dramatic transformation that takes advantage of the nice view of the backyard. The small kitchen window was changed to a new patio door to the terrace and the rest of the space was “sculpted” to suit the new layout.
A Classic U-shaped kitchen layout with the sink facing the window was the best of many possible combinations. The primary components were treated as “elements” which combine for a very elegant but warm design. The fridge column, custom hood and the expansive backsplash tile in a fabric pattern, combine for an impressive focal point. The stainless oven tower is flanked by open shelves and surrounded by a pantry “bridge”; the eating bar and drywall enclosure in the breakfast room repeat this “bridge” shape. The walnut island cabinets combine with a walnut butchers block and are mounted on a pedestal for a lighter, less voluminous feeling. The TV niche & corkboard are a unique blend of old and new technologies for staying in touch, from push pins to I-pad.
The light walnut limestone floor complements the cabinet and countertop colors and the two ceiling designs tie the whole space together.
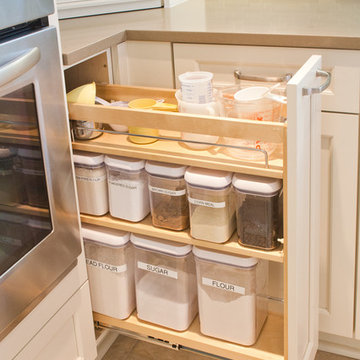
This pull-out pantry has adjustable shelving. As the picture depicts, it's perfect for storing often-used items. It also extends fully and has the soft-close feature.
Ruda Photography
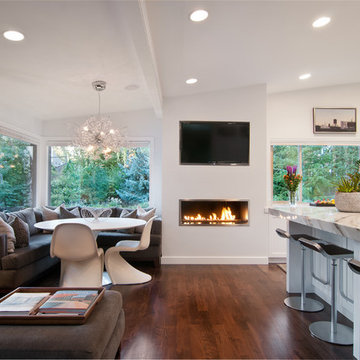
Phillip K Erickson
На фото: кухня-гостиная в современном стиле с синими фасадами
На фото: кухня-гостиная в современном стиле с синими фасадами
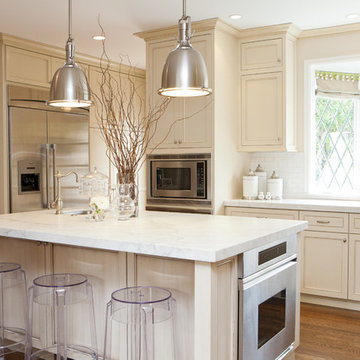
Heidi Lancaster Photography
На фото: кухня в стиле неоклассика (современная классика) с фасадами с утопленной филенкой, бежевыми фасадами, мраморной столешницей, белым фартуком и техникой из нержавеющей стали
На фото: кухня в стиле неоклассика (современная классика) с фасадами с утопленной филенкой, бежевыми фасадами, мраморной столешницей, белым фартуком и техникой из нержавеющей стали

Existing 100 year old Arts and Crafts home. Kitchen space was completely gutted down to framing. In floor heat, chefs stove, custom site-built cabinetry and soapstone countertops bring kitchen up to date.
Designed by Jean Rehkamp and Ryan Lawinger of Rehkamp Larson Architects.
Greg Page Photography
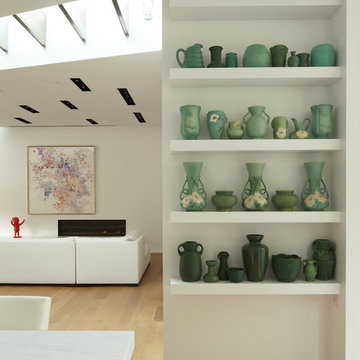
A view of floating shelves for pottery collection.
На фото: параллельная кухня-гостиная среднего размера в стиле модернизм с врезной мойкой, плоскими фасадами, белыми фасадами, мраморной столешницей, белым фартуком, фартуком из стекла, техникой из нержавеющей стали, паркетным полом среднего тона и островом
На фото: параллельная кухня-гостиная среднего размера в стиле модернизм с врезной мойкой, плоскими фасадами, белыми фасадами, мраморной столешницей, белым фартуком, фартуком из стекла, техникой из нержавеющей стали, паркетным полом среднего тона и островом

This whole house renovation done by Harry Braswell Inc. used Virginia Kitchen's design services (Erin Hoopes) and materials for the bathrooms, laundry and kitchens. The custom millwork was done to replicate the look of the cabinetry in the open concept family room. This completely custom renovation was eco-friend and is obtaining leed certification.
Photo's courtesy Greg Hadley
Construction: Harry Braswell Inc.
Kitchen Design: Erin Hoopes under Virginia Kitchens
Бежевая кухня – фото дизайна интерьера
8
