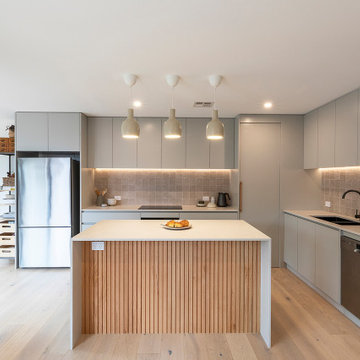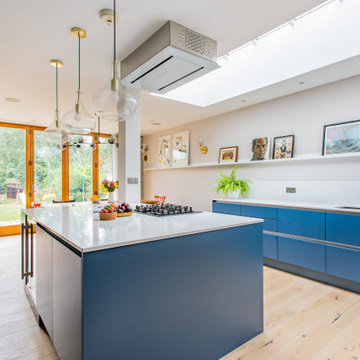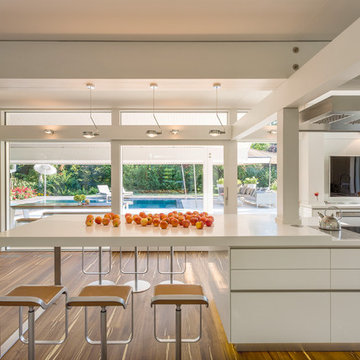Бежевая кухня с столешницей из акрилового камня – фото дизайна интерьера
Сортировать:
Бюджет
Сортировать:Популярное за сегодня
1 - 20 из 6 193 фото

На фото: прямая, светлая кухня-гостиная в белых тонах с отделкой деревом в современном стиле с врезной мойкой, плоскими фасадами, белыми фасадами, бежевым фартуком, светлым паркетным полом, полуостровом, бежевым полом, бежевой столешницей, потолком из вагонки, барной стойкой, двухцветным гарнитуром, столешницей из акрилового камня и черной техникой

Пример оригинального дизайна: большая кухня-гостиная в стиле неоклассика (современная классика) с врезной мойкой, фасадами в стиле шейкер, белыми фасадами, столешницей из акрилового камня, белым фартуком, фартуком из кирпича, техникой из нержавеющей стали и островом

Photo Credit - Darin Holiday w/ Electric Films
Designer white custom inset kitchen cabinets
Select walnut island
Kitchen remodel
Kitchen design: Brandon Fitzmorris w/ Greenbrook Design - Shelby, NC

Parade of Homes Gold Winner
This 7,500 modern farmhouse style home was designed for a busy family with young children. The family lives over three floors including home theater, gym, playroom, and a hallway with individual desk for each child. From the farmhouse front, the house transitions to a contemporary oasis with large modern windows, a covered patio, and room for a pool.

Пример оригинального дизайна: п-образная кухня среднего размера в классическом стиле с обеденным столом, врезной мойкой, фасадами в стиле шейкер, белыми фасадами, столешницей из акрилового камня, белым фартуком, фартуком из плитки кабанчик, техникой из нержавеющей стали, темным паркетным полом и полуостровом

This home was a sweet 30's bungalow in the West Hollywood area. We flipped the kitchen and the dining room to allow access to the ample backyard.
The design of the space was inspired by Manhattan's pre war apartments, refined and elegant.

Corian Large Island Bench Top in beautiful home in Bulleen. Custom made and designed to suit existing floor plan.
Стильный дизайн: кухня среднего размера в стиле модернизм с врезной мойкой, плоскими фасадами, белыми фасадами, столешницей из акрилового камня, техникой из нержавеющей стали, полом из керамической плитки и островом - последний тренд
Стильный дизайн: кухня среднего размера в стиле модернизм с врезной мойкой, плоскими фасадами, белыми фасадами, столешницей из акрилового камня, техникой из нержавеющей стали, полом из керамической плитки и островом - последний тренд

Photo by Rod Foster
Стильный дизайн: большая угловая кухня в стиле неоклассика (современная классика) с белыми фасадами, столешницей из акрилового камня, серым фартуком, фартуком из каменной плитки, техникой из нержавеющей стали, с полувстраиваемой мойкой (с передним бортиком), обеденным столом, светлым паркетным полом, островом, бежевым полом и фасадами с утопленной филенкой - последний тренд
Стильный дизайн: большая угловая кухня в стиле неоклассика (современная классика) с белыми фасадами, столешницей из акрилового камня, серым фартуком, фартуком из каменной плитки, техникой из нержавеющей стали, с полувстраиваемой мойкой (с передним бортиком), обеденным столом, светлым паркетным полом, островом, бежевым полом и фасадами с утопленной филенкой - последний тренд

Cuisine ouverte sur la pièce de vie avec coin repas.
На фото: прямая кухня-гостиная среднего размера в средиземноморском стиле с врезной мойкой, фасадами с декоративным кантом, темными деревянными фасадами, столешницей из акрилового камня, белым фартуком, фартуком из кварцевого агломерата, техникой под мебельный фасад, светлым паркетным полом и белой столешницей без острова с
На фото: прямая кухня-гостиная среднего размера в средиземноморском стиле с врезной мойкой, фасадами с декоративным кантом, темными деревянными фасадами, столешницей из акрилового камня, белым фартуком, фартуком из кварцевого агломерата, техникой под мебельный фасад, светлым паркетным полом и белой столешницей без острова с

Пример оригинального дизайна: маленькая угловая кухня-гостиная в современном стиле с двойной мойкой, плоскими фасадами, серыми фасадами, столешницей из акрилового камня, бежевым фартуком, фартуком из керамической плитки, техникой из нержавеющей стали, светлым паркетным полом и островом для на участке и в саду

A colouful kitchen in a victorian house renovation. Two tone kitchen cabinets in soft green and off-white. The flooring is antique tiles painstakingly redesigned to fit around the island. At the back of the kitchen is a pantry area separated by a crittall doors with reeded glass.

Amos Goldreich Architecture has completed an asymmetric brick extension that celebrates light and modern life for a young family in North London. The new layout gives the family distinct kitchen, dining and relaxation zones, and views to the large rear garden from numerous angles within the home.
The owners wanted to update the property in a way that would maximise the available space and reconnect different areas while leaving them clearly defined. Rather than building the common, open box extension, Amos Goldreich Architecture created distinctly separate yet connected spaces both externally and internally using an asymmetric form united by pale white bricks.
Previously the rear plan of the house was divided into a kitchen, dining room and conservatory. The kitchen and dining room were very dark; the kitchen was incredibly narrow and the late 90’s UPVC conservatory was thermally inefficient. Bringing in natural light and creating views into the garden where the clients’ children often spend time playing were both important elements of the brief. Amos Goldreich Architecture designed a large X by X metre box window in the centre of the sitting room that offers views from both the sitting area and dining table, meaning the clients can keep an eye on the children while working or relaxing.
Amos Goldreich Architecture enlivened and lightened the home by working with materials that encourage the diffusion of light throughout the spaces. Exposed timber rafters create a clever shelving screen, functioning both as open storage and a permeable room divider to maintain the connection between the sitting area and kitchen. A deep blue kitchen with plywood handle detailing creates balance and contrast against the light tones of the pale timber and white walls.
The new extension is clad in white bricks which help to bounce light around the new interiors, emphasise the freshness and newness, and create a clear, distinct separation from the existing part of the late Victorian semi-detached London home. Brick continues to make an impact in the patio area where Amos Goldreich Architecture chose to use Stone Grey brick pavers for their muted tones and durability. A sedum roof spans the entire extension giving a beautiful view from the first floor bedrooms. The sedum roof also acts to encourage biodiversity and collect rainwater.
Continues
Amos Goldreich, Director of Amos Goldreich Architecture says:
“The Framework House was a fantastic project to work on with our clients. We thought carefully about the space planning to ensure we met the brief for distinct zones, while also keeping a connection to the outdoors and others in the space.
“The materials of the project also had to marry with the new plan. We chose to keep the interiors fresh, calm, and clean so our clients could adapt their future interior design choices easily without the need to renovate the space again.”
Clients, Tom and Jennifer Allen say:
“I couldn’t have envisioned having a space like this. It has completely changed the way we live as a family for the better. We are more connected, yet also have our own spaces to work, eat, play, learn and relax.”
“The extension has had an impact on the entire house. When our son looks out of his window on the first floor, he sees a beautiful planted roof that merges with the garden.”

Идея дизайна: маленькая п-образная кухня в морском стиле с кладовкой, техникой из нержавеющей стали, белой столешницей, фасадами в стиле шейкер, серыми фасадами, столешницей из акрилового камня, полом из винила, двойной мойкой и синим фартуком без острова для на участке и в саду

郊外にある新しい分譲地に建つ家。
分譲地内でのプライバシー確保のためファサードには開口部があまりなく、
どのあたりに何の部屋があるか想像できないようにしています。
外壁には経年変化を楽しめるレッドシダーを採用。
年月でシルバーグレーに変化してくれます。
リビングには3.8mの長さのソファを作り付けで設置。
ソファマットを外すと下部は収納になっており、ブランケットや子供のおもちゃ収納に。
そのソファの天井はあえて低くすることによりソファに座った時の落ち着きが出るようにしています。
天井材料は、通常下地材として使用するラワンべニアを使用。
前々からラワンの木目がデザインの一部になると考えていました。
玄関の壁はフレキシブルボード。これも通常化粧には使わない材料です。
下地材や仕上げ材など用途にこだわることなく、素材のいろいろな可能性デザインのポイントとしました。

Свежая идея для дизайна: большая угловая кухня в стиле модернизм с обеденным столом, светлыми деревянными фасадами, столешницей из акрилового камня, синим фартуком, фартуком из керамической плитки, черной техникой, светлым паркетным полом, островом, белой столешницей, плоскими фасадами и бежевым полом - отличное фото интерьера

Стильный дизайн: кухня среднего размера в современном стиле с обеденным столом, одинарной мойкой, плоскими фасадами, синими фасадами, столешницей из акрилового камня, белым фартуком, техникой под мебельный фасад, светлым паркетным полом, островом и белой столешницей - последний тренд

Источник вдохновения для домашнего уюта: маленькая прямая кухня в классическом стиле с обеденным столом, врезной мойкой, фасадами с выступающей филенкой, бежевыми фасадами, столешницей из акрилового камня, синим фартуком, фартуком из керамической плитки, белой техникой, полом из ламината, бежевым полом и коричневой столешницей без острова для на участке и в саду

Пример оригинального дизайна: большая угловая кухня-гостиная у окна в современном стиле с плоскими фасадами, белыми фасадами, столешницей из акрилового камня, островом, белой столешницей, паркетным полом среднего тона и телевизором

Источник вдохновения для домашнего уюта: п-образная кухня среднего размера в стиле неоклассика (современная классика) с фасадами в стиле шейкер, оранжевыми фасадами, техникой из нержавеющей стали, паркетным полом среднего тона, островом, коричневым полом, черной столешницей, врезной мойкой, столешницей из акрилового камня и обоями на стенах

Chad Mellon Photographer
На фото: большая п-образная кухня-гостиная в стиле модернизм с белыми фасадами, столешницей из акрилового камня, белым фартуком, техникой из нержавеющей стали, паркетным полом среднего тона, островом, серым полом и фасадами с декоративным кантом
На фото: большая п-образная кухня-гостиная в стиле модернизм с белыми фасадами, столешницей из акрилового камня, белым фартуком, техникой из нержавеющей стали, паркетным полом среднего тона, островом, серым полом и фасадами с декоративным кантом
Бежевая кухня с столешницей из акрилового камня – фото дизайна интерьера
1