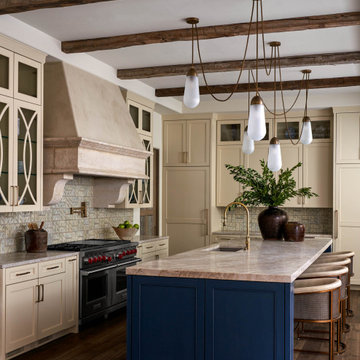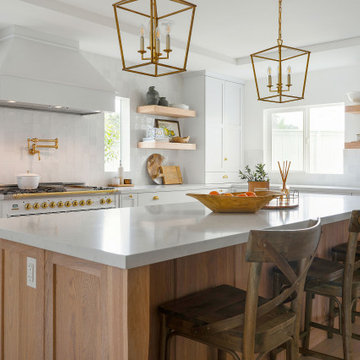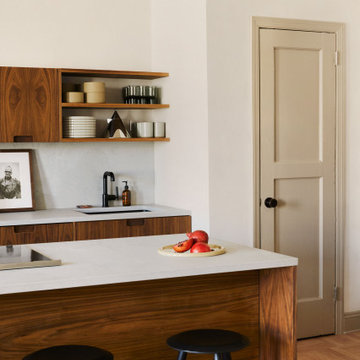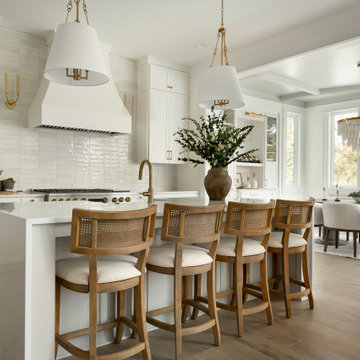Бежевая кухня – фото дизайна интерьера
Сортировать:
Бюджет
Сортировать:Популярное за сегодня
41 - 60 из 367 884 фото

For this project, the initial inspiration for our clients came from seeing a modern industrial design featuring barnwood and metals in our showroom. Once our clients saw this, we were commissioned to completely renovate their outdated and dysfunctional kitchen and our in-house design team came up with this new this space that incorporated old world aesthetics with modern farmhouse functions and sensibilities. Now our clients have a beautiful, one-of-a-kind kitchen which is perfecting for hosting and spending time in.
Modern Farm House kitchen built in Milan Italy. Imported barn wood made and set in gun metal trays mixed with chalk board finish doors and steel framed wired glass upper cabinets. Industrial meets modern farm house

Wilson Design & Construction, Laurey Glenn
Стильный дизайн: п-образная кухня в стиле кантри с фасадами в стиле шейкер, синим фартуком, техникой из нержавеющей стали, паркетным полом среднего тона, островом, коричневым полом и белыми фасадами - последний тренд
Стильный дизайн: п-образная кухня в стиле кантри с фасадами в стиле шейкер, синим фартуком, техникой из нержавеющей стали, паркетным полом среднего тона, островом, коричневым полом и белыми фасадами - последний тренд

F.L
Свежая идея для дизайна: параллельная кухня в стиле модернизм с обеденным столом, плоскими фасадами, фасадами цвета дерева среднего тона, техникой под мебельный фасад, островом, бежевым полом и двухцветным гарнитуром - отличное фото интерьера
Свежая идея для дизайна: параллельная кухня в стиле модернизм с обеденным столом, плоскими фасадами, фасадами цвета дерева среднего тона, техникой под мебельный фасад, островом, бежевым полом и двухцветным гарнитуром - отличное фото интерьера

This beautiful Birmingham, MI home had been renovated prior to our clients purchase, but the style and overall design was not a fit for their family. They really wanted to have a kitchen with a large “eat-in” island where their three growing children could gather, eat meals and enjoy time together. Additionally, they needed storage, lots of storage! We decided to create a completely new space.
The original kitchen was a small “L” shaped workspace with the nook visible from the front entry. It was completely closed off to the large vaulted family room. Our team at MSDB re-designed and gutted the entire space. We removed the wall between the kitchen and family room and eliminated existing closet spaces and then added a small cantilevered addition toward the backyard. With the expanded open space, we were able to flip the kitchen into the old nook area and add an extra-large island. The new kitchen includes oversized built in Subzero refrigeration, a 48” Wolf dual fuel double oven range along with a large apron front sink overlooking the patio and a 2nd prep sink in the island.
Additionally, we used hallway and closet storage to create a gorgeous walk-in pantry with beautiful frosted glass barn doors. As you slide the doors open the lights go on and you enter a completely new space with butcher block countertops for baking preparation and a coffee bar, subway tile backsplash and room for any kind of storage needed. The homeowners love the ability to display some of the wine they’ve purchased during their travels to Italy!
We did not stop with the kitchen; a small bar was added in the new nook area with additional refrigeration. A brand-new mud room was created between the nook and garage with 12” x 24”, easy to clean, porcelain gray tile floor. The finishing touches were the new custom living room fireplace with marble mosaic tile surround and marble hearth and stunning extra wide plank hand scraped oak flooring throughout the entire first floor.

Foster Customs Kitchens;
Photos by Robyn Wishna
На фото: кухня среднего размера в стиле неоклассика (современная классика) с фасадами с утопленной филенкой, белыми фасадами, техникой под мебельный фасад, с полувстраиваемой мойкой (с передним бортиком), белым фартуком, фартуком из каменной плиты и мраморным полом
На фото: кухня среднего размера в стиле неоклассика (современная классика) с фасадами с утопленной филенкой, белыми фасадами, техникой под мебельный фасад, с полувстраиваемой мойкой (с передним бортиком), белым фартуком, фартуком из каменной плиты и мраморным полом

Kitchen. Photo by Clark Dugger
Идея дизайна: маленькая параллельная, отдельная кухня в современном стиле с врезной мойкой, открытыми фасадами, фасадами цвета дерева среднего тона, паркетным полом среднего тона, деревянной столешницей, коричневым фартуком, фартуком из дерева, техникой под мебельный фасад и коричневым полом без острова для на участке и в саду
Идея дизайна: маленькая параллельная, отдельная кухня в современном стиле с врезной мойкой, открытыми фасадами, фасадами цвета дерева среднего тона, паркетным полом среднего тона, деревянной столешницей, коричневым фартуком, фартуком из дерева, техникой под мебельный фасад и коричневым полом без острова для на участке и в саду

This light and airy kitchen invites entertaining and features multiple seating areas. The cluster of light fixtures over the island adds a special touch

Photographed by Donald Grant
Свежая идея для дизайна: большая кухня в классическом стиле с техникой под мебельный фасад, фасадами с утопленной филенкой, серыми фасадами, мраморной столешницей, островом, врезной мойкой, серым фартуком и белым полом - отличное фото интерьера
Свежая идея для дизайна: большая кухня в классическом стиле с техникой под мебельный фасад, фасадами с утопленной филенкой, серыми фасадами, мраморной столешницей, островом, врезной мойкой, серым фартуком и белым полом - отличное фото интерьера

Alise O'Brien Photography
Стильный дизайн: кухня в классическом стиле с белой столешницей и фасадами с декоративным кантом - последний тренд
Стильный дизайн: кухня в классическом стиле с белой столешницей и фасадами с декоративным кантом - последний тренд

Свежая идея для дизайна: кухня в современном стиле с деревянной столешницей, фасадами с выступающей филенкой, белыми фасадами, разноцветным фартуком и техникой из нержавеющей стали - отличное фото интерьера

Kitchen renovation replacing the sloped floor 1970's kitchen addition into a designer showcase kitchen matching the aesthetics of this regal vintage Victorian home. Thoughtful design including a baker's hutch, glamourous bar, integrated cat door to basement litter box, Italian range, stunning Lincoln marble, and tumbled marble floor.

Свежая идея для дизайна: кухня в средиземноморском стиле - отличное фото интерьера

Photo by Roehner + Ryan
Идея дизайна: параллельная кухня-гостиная в стиле кантри с врезной мойкой, плоскими фасадами, светлыми деревянными фасадами, столешницей из кварцевого агломерата, белым фартуком, фартуком из известняка, техникой под мебельный фасад, бетонным полом, островом, серым полом, белой столешницей и сводчатым потолком
Идея дизайна: параллельная кухня-гостиная в стиле кантри с врезной мойкой, плоскими фасадами, светлыми деревянными фасадами, столешницей из кварцевого агломерата, белым фартуком, фартуком из известняка, техникой под мебельный фасад, бетонным полом, островом, серым полом, белой столешницей и сводчатым потолком

This open concept kitchen has plenty of storage space and countertop prep area. The white and oak cabinet combo is neutral and inviting. The warm texture of natural wood provides a soothing accent against the white back drop. The hand made white tile splash is the perfect reflecting surface for all of the natural light flooding in through the windows. Brass hardware, lighting, and appliance accents bring in a touch of vintage glam that is sure to impress.

Свежая идея для дизайна: угловая кухня в стиле неоклассика (современная классика) с фасадами в стиле шейкер, бежевыми фасадами, белым фартуком, техникой из нержавеющей стали, светлым паркетным полом, островом, бежевым полом и черной столешницей - отличное фото интерьера

This home remodel features a newly reworked kitchen with custom backsplash, island with four wine fridges and built-in cooktop. The bathroom offers a custom tile design, barn door glass door and multiple shower heads.

Пример оригинального дизайна: большая параллельная кухня-гостиная в современном стиле с монолитной мойкой, фасадами разных видов, белыми фасадами, столешницей из известняка, белым фартуком, фартуком из цементной плитки, техникой под мебельный фасад, светлым паркетным полом, островом, бежевым полом и серой столешницей
Бежевая кухня – фото дизайна интерьера
3


