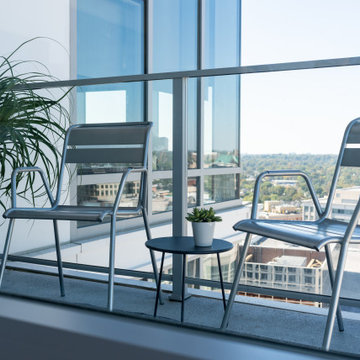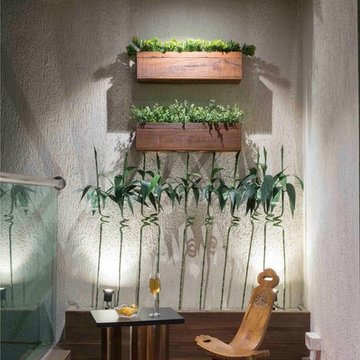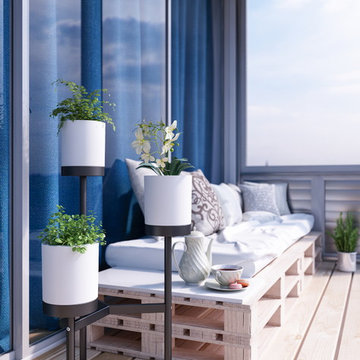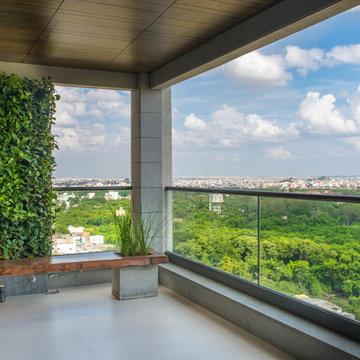Балкон и лоджия в стиле модернизм – фото дизайна интерьера
Сортировать:
Бюджет
Сортировать:Популярное за сегодня
61 - 80 из 8 025 фото
1 из 2
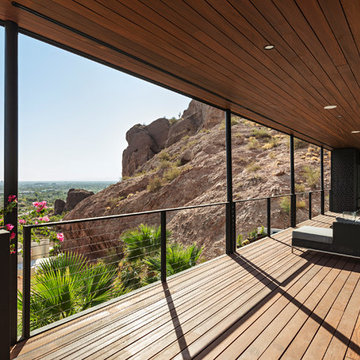
Folding sun screen door system - open position.
Roehner + Ryan
Идея дизайна: большой балкон и лоджия в стиле модернизм с навесом и перилами из тросов
Идея дизайна: большой балкон и лоджия в стиле модернизм с навесом и перилами из тросов
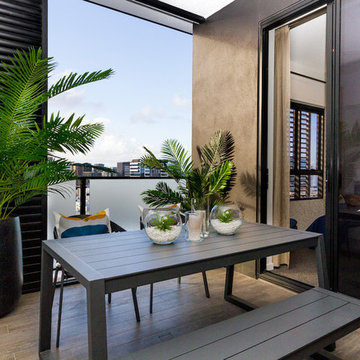
Erika Myer
Идея дизайна: маленький балкон и лоджия в стиле модернизм с навесом и перилами из смешанных материалов для на участке и в саду
Идея дизайна: маленький балкон и лоджия в стиле модернизм с навесом и перилами из смешанных материалов для на участке и в саду
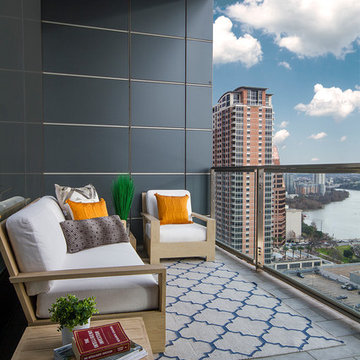
© Paul Cisneros 2017
Источник вдохновения для домашнего уюта: лоджия в стиле модернизм
Источник вдохновения для домашнего уюта: лоджия в стиле модернизм
Find the right local pro for your project
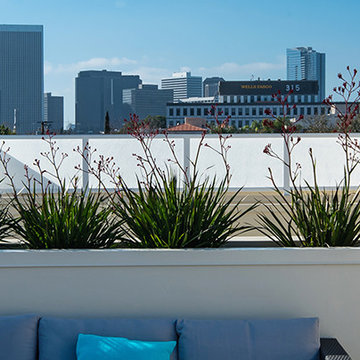
BEFORE renderings by SPACIALISTS, AFTER photos by KPacific and PacStar http://pacificstarbh.com, interior design by DLZ Interiors www.DLZinteriors.com
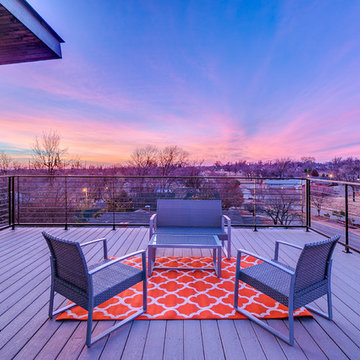
Свежая идея для дизайна: балкон и лоджия в стиле модернизм - отличное фото интерьера
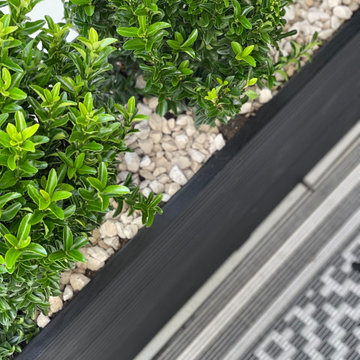
Central London apartment styling including bedroom decorating with repainting walls and creating a feature wall in bedroom, living room design, fitting new lights and adding accent lighting, selecting new furniture and blending it with exiting pieces and up-cycle decor.
Design includes also balcony makeover.
Mid century style blended with modern. Mix metals, natural wood ivory fabrics and black elements, highlighted by touch of greenery.
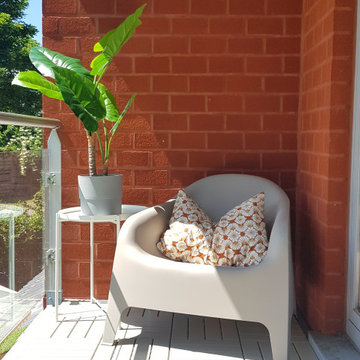
A beautiful balcony that could be a perfect spot to relax in summer, was used as storage space and drying area. Because of the hard metal floor, the area looked cold and not welcoming at all. We decided to add a floor on top of the existing floor that would make the balcony more warm and comfortable to walk on. In the corner we created a relaxing area with a comfortable chair and a plant on top of a coffee table.
Perfect reading spot for the summer!
The clients are very happy, they never used to come to this corner, and now it is one of their favourite spots of the house ?
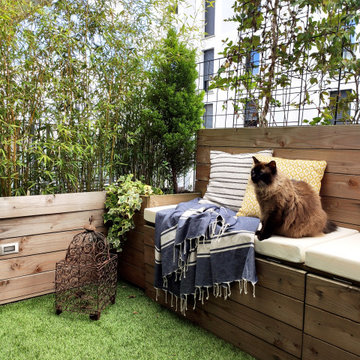
L’achat de cet appartement a été conditionné par l’aménagement du balcon. En effet, situé au cœur d’un nouveau quartier actif, le vis à vis était le principal défaut.
OBJECTIFS :
Limiter le vis à vis
Apporter de la végétation
Avoir un espace détente et un espace repas
Créer des rangements pour le petit outillage de jardin et les appareils électriques type plancha et friteuse
Sécuriser les aménagements pour le chat (qu’il ne puisse pas sauter sur les rebords du garde corps).
Pour cela, des aménagements en bois sur mesure ont été imaginés, le tout en DIY. Sur un côté, une jardinière a été créée pour y intégrer des bambous. Sur la longueur, un banc 3 en 1 (banc/jardinière/rangements) a été réalisé. Son dossier a été conçu comme une jardinière dans laquelle des treillis ont été insérés afin d’y intégrer des plantes grimpantes qui limitent le vis à vis de manière naturelle. Une table pliante est rangée sur un des côtés afin de pouvoir l’utiliser pour les repas en extérieur. Sur l’autre côté, un meuble en bois a été créé. Il sert de « coffrage » à un meuble d’extérieur de rangement étanche (le balcon n’étant pas couvert) et acheté dans le commerce pour l’intégrer parfaitement dans le décor.
De l’éclairage d’appoint a aussi été intégré dans le bois des jardinières de bambous et du meuble de rangement en supplément de l’éclairage général (insuffisant) prévu à la construction de la résidence.
Enfin, un gazon synthétique vient apporter la touche finale de verdure.
Ainsi, ce balcon est devenu un cocon végétalisé urbain où il est bon de se détendre et de profiter des beaux jours !
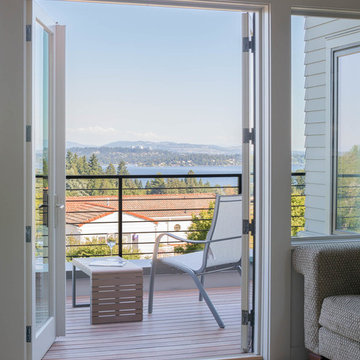
The upper level deck, off of the stair landing, provides a private refuge with views of lake and mountains.
Источник вдохновения для домашнего уюта: маленькая лоджия в стиле модернизм с металлическими перилами без защиты от солнца для на участке и в саду
Источник вдохновения для домашнего уюта: маленькая лоджия в стиле модернизм с металлическими перилами без защиты от солнца для на участке и в саду
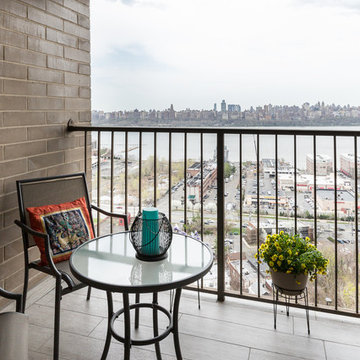
Anne Ruthmann Photography
Свежая идея для дизайна: маленький балкон и лоджия в стиле модернизм с козырьком для на участке и в саду - отличное фото интерьера
Свежая идея для дизайна: маленький балкон и лоджия в стиле модернизм с козырьком для на участке и в саду - отличное фото интерьера
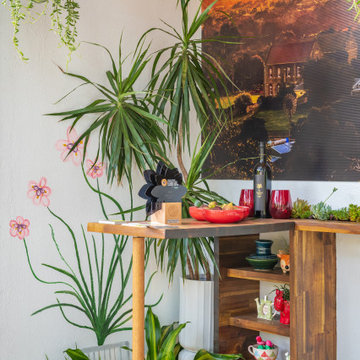
DYI mural painted on the rendered wall as an example of something that anyone can achieve on their balcony garden walls. You don't have to be an artist or spend a lot on this!
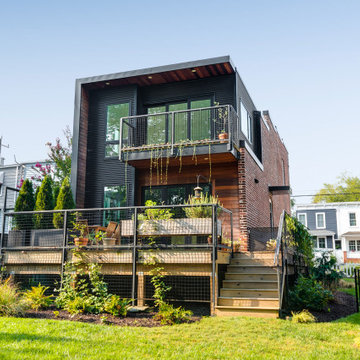
It was important not to interrupt the dynamic of this home's historic Church Hill neighborhood, and so all the exterior changes were kept to the back of the house, with the front remaining mostly unchanged.
Although the front of the house doesn’t give away its secrets, the back of the house is an unexpected but delightful surprise. Embracing the new rear addition is the home’s original brick wall. Architectural design as well as Commission of Architectural Review requirements put a lot of emphasis on keeping the original masonry intact, which was no small feat. It took a lot of planning, some delicate demolition and talented carpentry to ensure this piece of history remained.
In addition to the brick wall, other original aspects of the home were carefully preserved including the windows, floors and much of the trim work. Meanwhile all new, modern plumbing and fixtures were installed and custom cabinetry with inset routed “handles” were fabricated by Polosko Woodworks. Inside the home is even more appreciation of the original masonry with exposed brick walls in the primary bath.
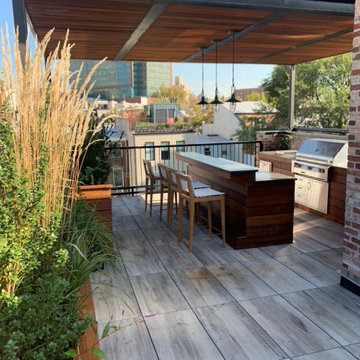
You can see both islands that we built in this image. The focal point of the main cooking island is a 42” Alfresco grill. The second island acts as a bar with an elevated high back. There are no components in the second island. He used a granite countertop and Ipie wood clad over a traditional block structure.
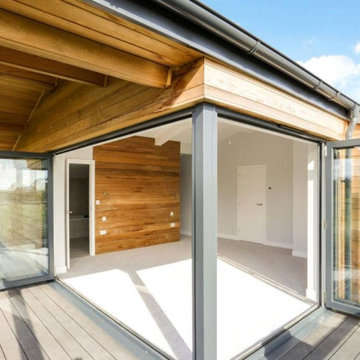
Свежая идея для дизайна: балкон и лоджия в стиле модернизм с стеклянными перилами - отличное фото интерьера
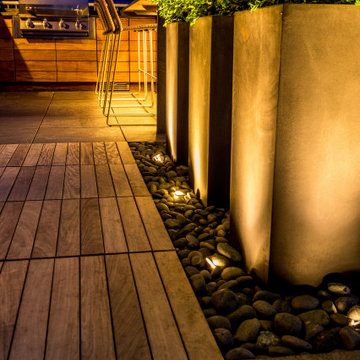
Our long-time clients wanted a bit of outdoor entertainment space at their Boston penthouse, and while there were some challenges due to location and footprint, we agreed to help. The views are amazing as this space overlooks the harbor and Boston’s bustling Seaport below. With Logan Airport just on the other side of the Boston Harbor, the arriving jets are a mesmerizing site as their lights line up in preparation to land.
The entire space we had to work with is less than 10 feet wide and 45 feet long (think bowling-alley-lane dimensions), so we worked extremely hard to get as much programmable space as possible without forcing any of the areas. The gathering spots are delineated by granite and IPE wood floor tiles supported on a custom pedestal system designed to protect the rubber roof below.
The gas grill and wine fridge are installed within a custom-built IPE cabinet topped by jet-mist granite countertops. This countertop extends to a slightly-raised bar area for the ultimate view beyond and terminates as a waterfall of granite meets the same jet-mist floor tiles… custom-cut and honed to match, of course.
Moving along the length of the space, the floor transitions from granite to wood, and is framed by sculptural containers and plants. Low-voltage lighting warms the space and creates a striking display that harmonizes with the city lights below. Once again, the floor transitions, this time back to granite in the seating area consisting of two counter-height chairs.
"This purposeful back-and-forth of the floor really helps define the space and our furniture choices create these niches that are both aesthetically pleasing and functional.” - Russell
The terrace concludes with a large trough planter filled with ornamental grasses in the summer months and a seasonal holiday arrangements throughout the winter. An ‘L’-shaped couch offers a spot for multiple guests to relax and take in the sounds of a custom sound system — all hidden and out of sight — which adds to the magical feel of this ultimate night spot.
Балкон и лоджия в стиле модернизм – фото дизайна интерьера
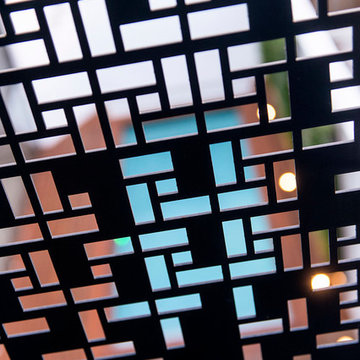
D-Max Photography
Свежая идея для дизайна: маленький балкон и лоджия в стиле модернизм для на участке и в саду - отличное фото интерьера
Свежая идея для дизайна: маленький балкон и лоджия в стиле модернизм для на участке и в саду - отличное фото интерьера
4
