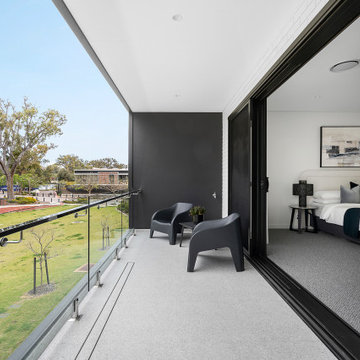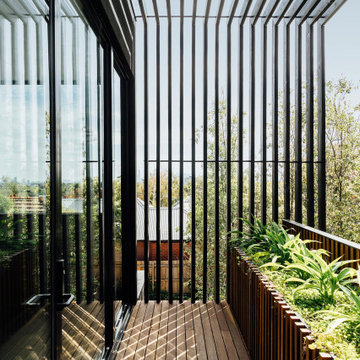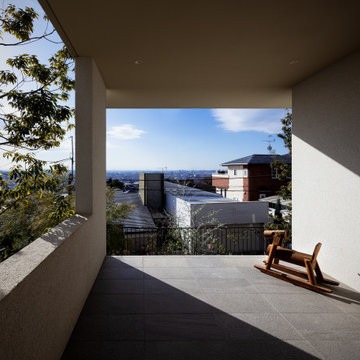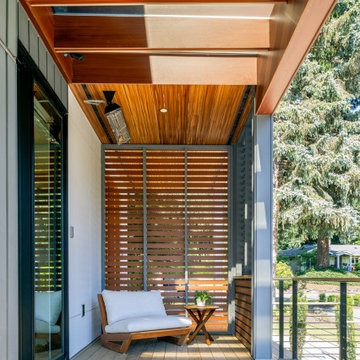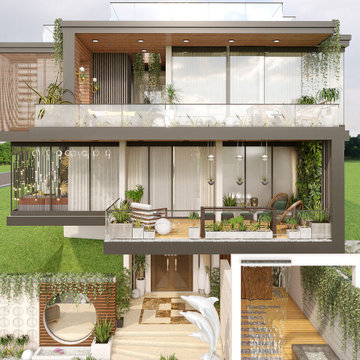Балкон и лоджия в стиле модернизм – фото дизайна интерьера
Сортировать:
Бюджет
Сортировать:Популярное за сегодня
1 - 20 из 8 235 фото
1 из 2
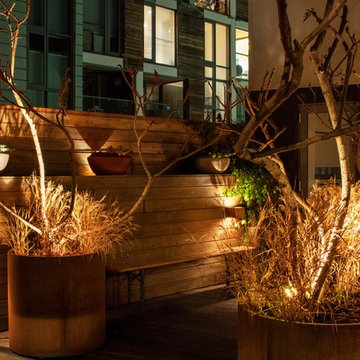
Mischa Haller
Свежая идея для дизайна: балкон и лоджия в стиле модернизм с растениями в контейнерах - отличное фото интерьера
Свежая идея для дизайна: балкон и лоджия в стиле модернизм с растениями в контейнерах - отличное фото интерьера
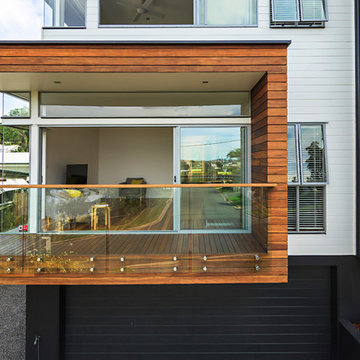
Exterior Wood Patio
Photograpaher: Colin Hockey
Свежая идея для дизайна: лоджия в стиле модернизм с навесом - отличное фото интерьера
Свежая идея для дизайна: лоджия в стиле модернизм с навесом - отличное фото интерьера
Find the right local pro for your project
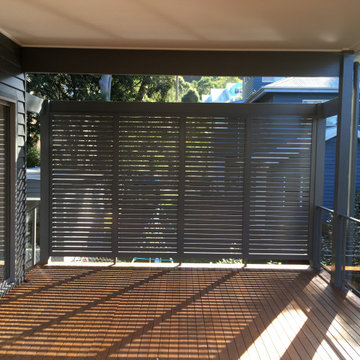
Aluminium privacy screens
Свежая идея для дизайна: лоджия в стиле модернизм с перегородкой для приватности и металлическими перилами - отличное фото интерьера
Свежая идея для дизайна: лоджия в стиле модернизм с перегородкой для приватности и металлическими перилами - отличное фото интерьера
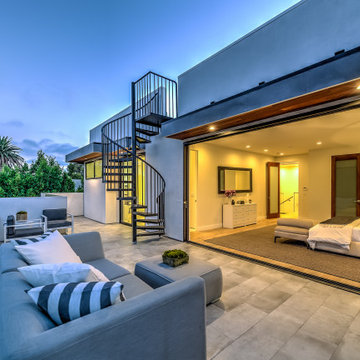
Beautiful exterior balcony with spiral staircase leading up to a roof deck. Features glass and stucco walls as well as hardwood overhangs.
Источник вдохновения для домашнего уюта: большой балкон и лоджия в стиле модернизм с козырьком и стеклянными перилами
Источник вдохновения для домашнего уюта: большой балкон и лоджия в стиле модернизм с козырьком и стеклянными перилами
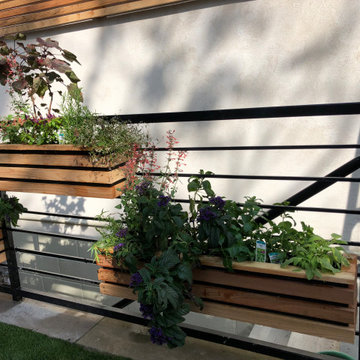
Herb Boxes on hand railing
Пример оригинального дизайна: лоджия в стиле модернизм
Пример оригинального дизайна: лоджия в стиле модернизм

Our long-time clients wanted a bit of outdoor entertainment space at their Boston penthouse, and while there were some challenges due to location and footprint, we agreed to help. The views are amazing as this space overlooks the harbor and Boston’s bustling Seaport below. With Logan Airport just on the other side of the Boston Harbor, the arriving jets are a mesmerizing site as their lights line up in preparation to land.
The entire space we had to work with is less than 10 feet wide and 45 feet long (think bowling-alley-lane dimensions), so we worked extremely hard to get as much programmable space as possible without forcing any of the areas. The gathering spots are delineated by granite and IPE wood floor tiles supported on a custom pedestal system designed to protect the rubber roof below.
The gas grill and wine fridge are installed within a custom-built IPE cabinet topped by jet-mist granite countertops. This countertop extends to a slightly-raised bar area for the ultimate view beyond and terminates as a waterfall of granite meets the same jet-mist floor tiles… custom-cut and honed to match, of course.
Moving along the length of the space, the floor transitions from granite to wood, and is framed by sculptural containers and plants. Low-voltage lighting warms the space and creates a striking display that harmonizes with the city lights below. Once again, the floor transitions, this time back to granite in the seating area consisting of two counter-height chairs.
"This purposeful back-and-forth of the floor really helps define the space and our furniture choices create these niches that are both aesthetically pleasing and functional.” - Russell
The terrace concludes with a large trough planter filled with ornamental grasses in the summer months and a seasonal holiday arrangements throughout the winter. An ‘L’-shaped couch offers a spot for multiple guests to relax and take in the sounds of a custom sound system — all hidden and out of sight — which adds to the magical feel of this ultimate night spot.
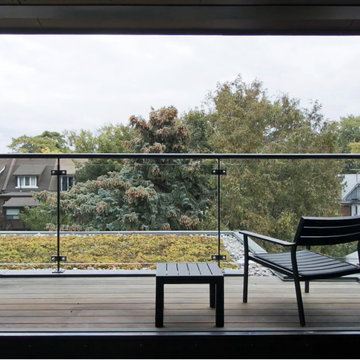
Свежая идея для дизайна: маленький балкон и лоджия в стиле модернизм с перилами из смешанных материалов и навесом для на участке и в саду - отличное фото интерьера
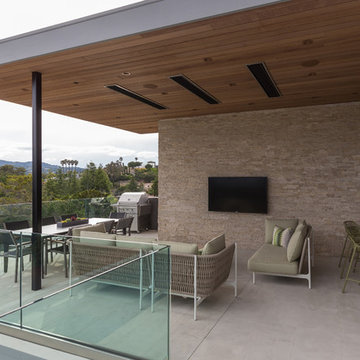
An upstairs outdoor lounge, complete with a comfortable sitting area, a flat-screen TV for watching Sunday night football with friends, a casual dining area accompanied with a BarBQ set for those late summer evenings of entertaining.
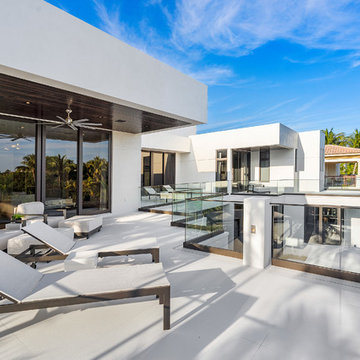
Infinity pool with outdoor living room, cabana, and two in-pool fountains and firebowls.
Signature Estate featuring modern, warm, and clean-line design, with total custom details and finishes. The front includes a serene and impressive atrium foyer with two-story floor to ceiling glass walls and multi-level fire/water fountains on either side of the grand bronze aluminum pivot entry door. Elegant extra-large 47'' imported white porcelain tile runs seamlessly to the rear exterior pool deck, and a dark stained oak wood is found on the stairway treads and second floor. The great room has an incredible Neolith onyx wall and see-through linear gas fireplace and is appointed perfectly for views of the zero edge pool and waterway. The center spine stainless steel staircase has a smoked glass railing and wood handrail.
Photo courtesy Royal Palm Properties
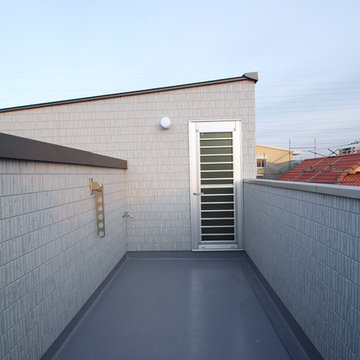
|土間の家|東京都足立区|Design/Photo by Ogino Takamitsu ATELIER
На фото: балкон и лоджия в стиле модернизм с
На фото: балкон и лоджия в стиле модернизм с
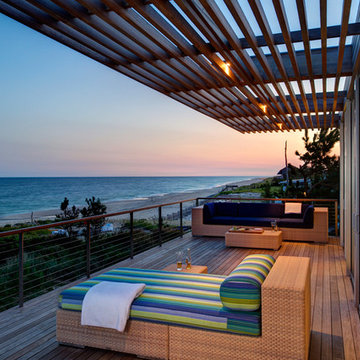
Matthew Carbone
Стильный дизайн: балкон и лоджия в стиле модернизм - последний тренд
Стильный дизайн: балкон и лоджия в стиле модернизм - последний тренд
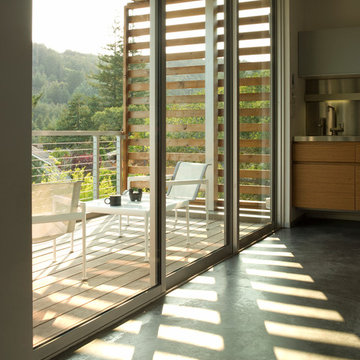
Источник вдохновения для домашнего уюта: балкон и лоджия в стиле модернизм с забором
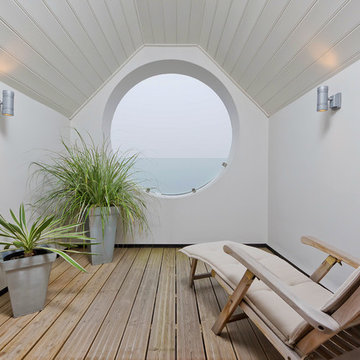
A modern unique bedroom balcony in Hove, East Sussex
Neil Macaninch
Neil Mac Photo
На фото: лоджия в стиле модернизм
На фото: лоджия в стиле модернизм
Балкон и лоджия в стиле модернизм – фото дизайна интерьера
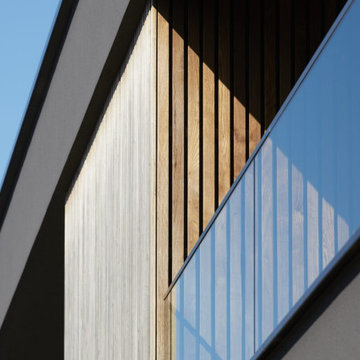
ThermoAsh timber wall cladding continues from the facade onto the balcony.
На фото: балкон и лоджия в стиле модернизм
На фото: балкон и лоджия в стиле модернизм
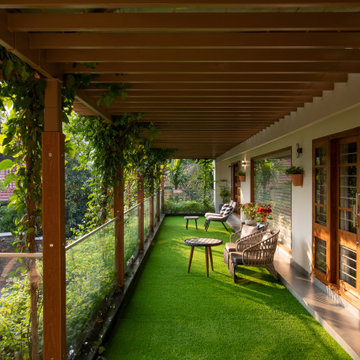
An elegant 10,000 sq.ft residence in Kuruppampady designed along a gently sloping terrain blends in effortlessly with its surrounding landscape. Accessed from the east along the lower side of the slope, the residence conceived in 2 levels spreads across xx cents of land. Surrounded by buildings on all 3 sides, the house is designed with delicately merging in the exteriors to its interiors without compromising the privacy of the client. The client's desire to not have a large imposing structure on site lead to the proposal of large sloping roofs for the built mass to considerably scale down the structure and to resolve it as part of the extended landscape. The house is oriented towards outside, with the main feature being its ‘openness to the surrounding landscape’ with almost all the rooms opening into the exterior greens and all the terraces converted to green roofs, the house is a beautiful manifestation of achieving inside - outside relation through design.
1
