Большой балкон и лоджия в стиле модернизм – фото дизайна интерьера
Сортировать:
Бюджет
Сортировать:Популярное за сегодня
1 - 20 из 470 фото
1 из 3
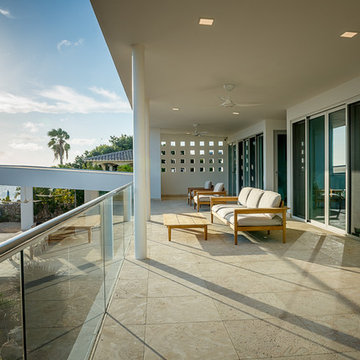
Second floor bedroom balcony
На фото: большой балкон и лоджия в стиле модернизм с навесом и стеклянными перилами
На фото: большой балкон и лоджия в стиле модернизм с навесом и стеклянными перилами
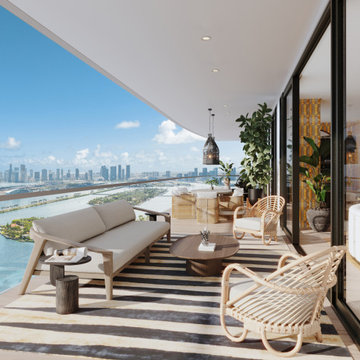
A tropical penthouse retreat that is the epitome of Miami luxury. With stylish bohemian influences, a vibrant and colorful palette, and sultry textures blended into every element.
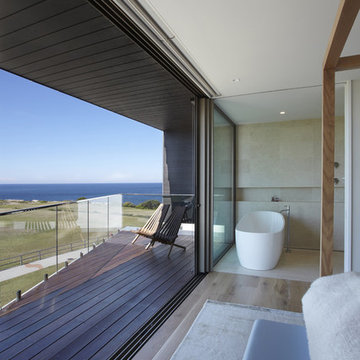
House Clovelly is a High end house overlooking the ocean in Sydney. It was designed to be partially manufactured in a factory and assembled on site. This achieved massive cost and time savings and a high quality finish.
By tessellate a+d
Sharrin Rees Photography
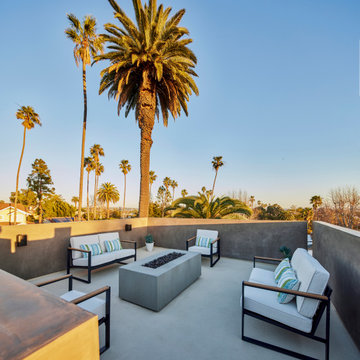
Upper rooftop balcony with gas firepit and sweeping panoramic views of West LA, Culver City, Playa del Rey, Venice, Pacific Ocean and Santa Monica. Photo by Dan Arnold
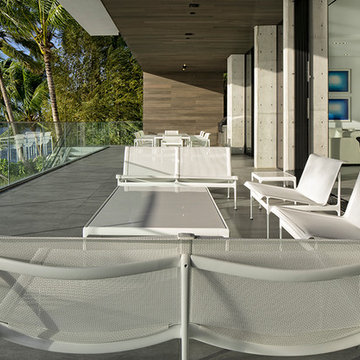
Photography © Claudio Manzoni
На фото: большой балкон и лоджия в стиле модернизм с навесом и стеклянными перилами
На фото: большой балкон и лоджия в стиле модернизм с навесом и стеклянными перилами
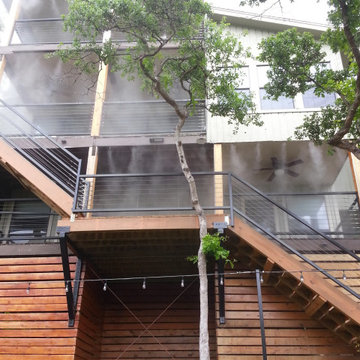
For this multi level home we installed our high pressure nozzles on a mist line to create complete cooling coverage!
Свежая идея для дизайна: большой балкон и лоджия в стиле модернизм - отличное фото интерьера
Свежая идея для дизайна: большой балкон и лоджия в стиле модернизм - отличное фото интерьера
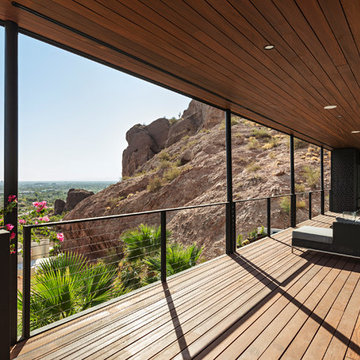
Folding sun screen door system - open position.
Roehner + Ryan
Идея дизайна: большой балкон и лоджия в стиле модернизм с навесом и перилами из тросов
Идея дизайна: большой балкон и лоджия в стиле модернизм с навесом и перилами из тросов
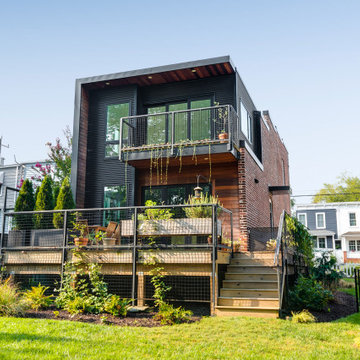
It was important not to interrupt the dynamic of this home's historic Church Hill neighborhood, and so all the exterior changes were kept to the back of the house, with the front remaining mostly unchanged.
Although the front of the house doesn’t give away its secrets, the back of the house is an unexpected but delightful surprise. Embracing the new rear addition is the home’s original brick wall. Architectural design as well as Commission of Architectural Review requirements put a lot of emphasis on keeping the original masonry intact, which was no small feat. It took a lot of planning, some delicate demolition and talented carpentry to ensure this piece of history remained.
In addition to the brick wall, other original aspects of the home were carefully preserved including the windows, floors and much of the trim work. Meanwhile all new, modern plumbing and fixtures were installed and custom cabinetry with inset routed “handles” were fabricated by Polosko Woodworks. Inside the home is even more appreciation of the original masonry with exposed brick walls in the primary bath.
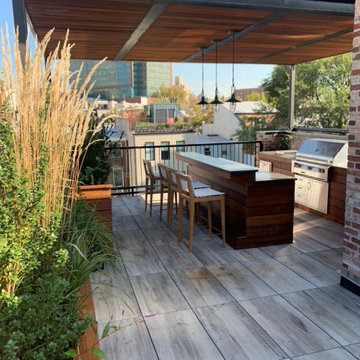
You can see both islands that we built in this image. The focal point of the main cooking island is a 42” Alfresco grill. The second island acts as a bar with an elevated high back. There are no components in the second island. He used a granite countertop and Ipie wood clad over a traditional block structure.
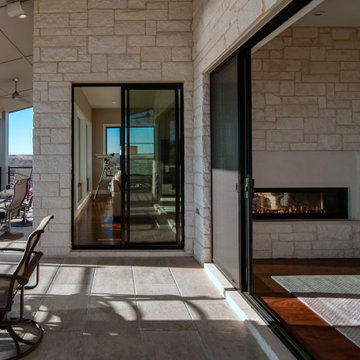
Milgard window replacement on Texas lakehouse.
Пример оригинального дизайна: большая лоджия в стиле модернизм с металлическими перилами
Пример оригинального дизайна: большая лоджия в стиле модернизм с металлическими перилами
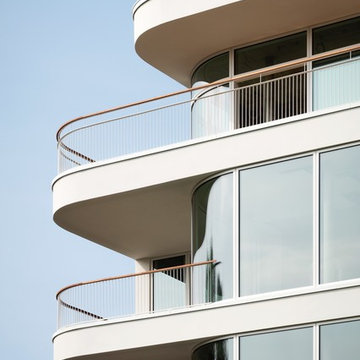
BAID 2018 / Marcus Bredt
Стильный дизайн: большой балкон и лоджия в стиле модернизм с навесом и металлическими перилами - последний тренд
Стильный дизайн: большой балкон и лоджия в стиле модернизм с навесом и металлическими перилами - последний тренд
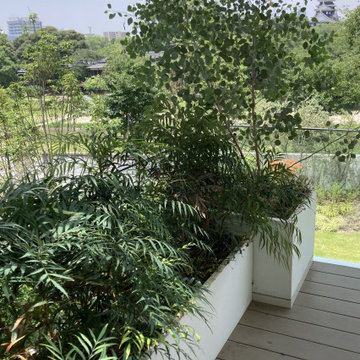
K House ガーデン工事 Photo by Green Scape Lab(GSL)
Свежая идея для дизайна: большая пергола на балконе в стиле модернизм с растениями в контейнерах и стеклянными перилами - отличное фото интерьера
Свежая идея для дизайна: большая пергола на балконе в стиле модернизм с растениями в контейнерах и стеклянными перилами - отличное фото интерьера
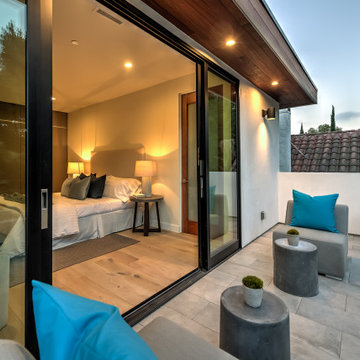
Sliding doors lead to the bedroom's balcony. Features glass and stucco railing.
Свежая идея для дизайна: большой балкон и лоджия в стиле модернизм с стеклянными перилами без защиты от солнца - отличное фото интерьера
Свежая идея для дизайна: большой балкон и лоджия в стиле модернизм с стеклянными перилами без защиты от солнца - отличное фото интерьера
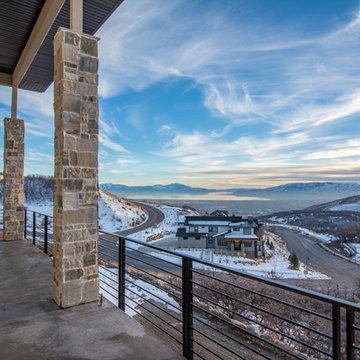
Drone Your Home
Свежая идея для дизайна: большой балкон и лоджия в стиле модернизм с навесом и металлическими перилами - отличное фото интерьера
Свежая идея для дизайна: большой балкон и лоджия в стиле модернизм с навесом и металлическими перилами - отличное фото интерьера
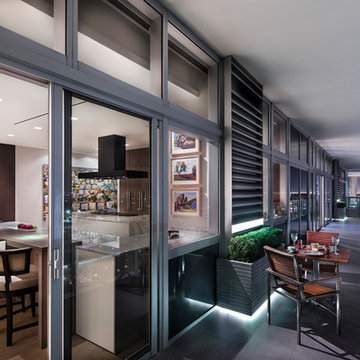
The expansive 18th story penthouse balcony has stunning views of the Atlantic Ocean and Biscayne Bay.
На фото: большой балкон и лоджия в стиле модернизм с навесом и перилами из смешанных материалов с
На фото: большой балкон и лоджия в стиле модернизм с навесом и перилами из смешанных материалов с
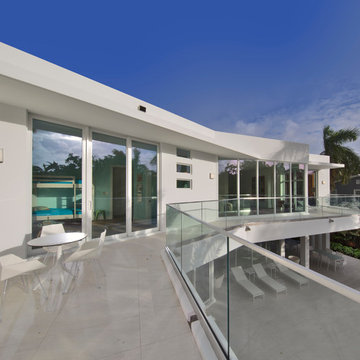
Gulf Building completed this two-story custom guest home and art studio in Fort Lauderdale, Florida. Featuring a contemporary, natural feel, this custom home with over 8,500 square feet contains four bedrooms, four baths,and a natural light art studio. This home is known to family and friends as “HATS” House Across the Street
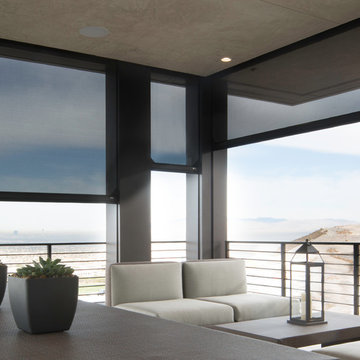
Идея дизайна: большой балкон и лоджия в стиле модернизм с навесом и местом для костра
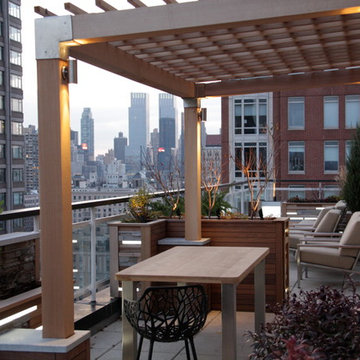
As with all Just Terraces projects on rooftops, absolutely nothing is permitted to physically attach to the building structure and is designed to be completely removable. This cedar and stainless steel pergola is footed on huge steel bases that rest on a protective fabric on the roof membrane. Planters, table and built in entertainment system were all designed by Christopher Myers.
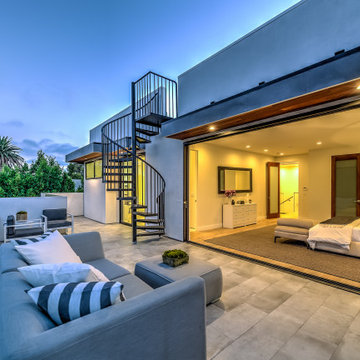
Beautiful exterior balcony with spiral staircase leading up to a roof deck. Features glass and stucco walls as well as hardwood overhangs.
Источник вдохновения для домашнего уюта: большой балкон и лоджия в стиле модернизм с козырьком и стеклянными перилами
Источник вдохновения для домашнего уюта: большой балкон и лоджия в стиле модернизм с козырьком и стеклянными перилами
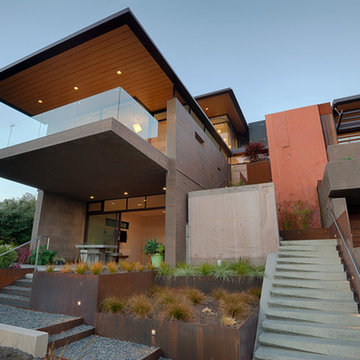
Fu-Tung Cheng, CHENG Design
• Exterior Shot of Front Side and Balcony of Tiburon House
Tiburon House is Cheng Design's eighth custom home project. The topography of the site for Bluff House was a rift cut into the hillside, which inspired the design concept of an ascent up a narrow canyon path. Two main wings comprise a “T” floor plan; the first includes a two-story family living wing with office, children’s rooms and baths, and Master bedroom suite. The second wing features the living room, media room, kitchen and dining space that open to a rewarding 180-degree panorama of the San Francisco Bay, the iconic Golden Gate Bridge, and Belvedere Island.
Photography: Tim Maloney
Большой балкон и лоджия в стиле модернизм – фото дизайна интерьера
1