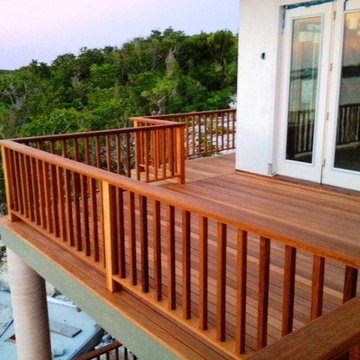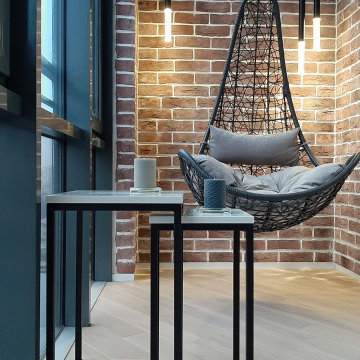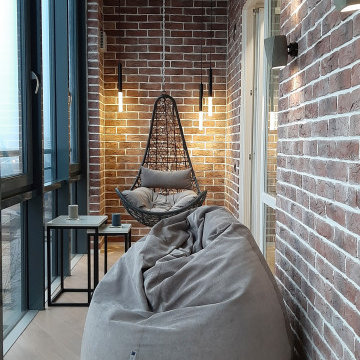Большой балкон и лоджия – фото дизайна интерьера
Сортировать:
Бюджет
Сортировать:Популярное за сегодня
1 - 20 из 2 549 фото
1 из 2
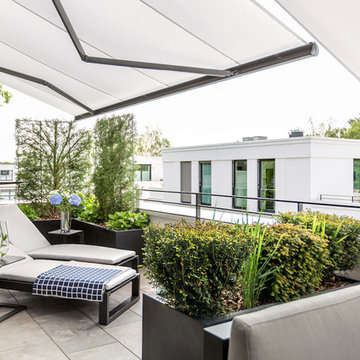
На фото: большая лоджия в современном стиле с козырьком, растениями в контейнерах и металлическими перилами с
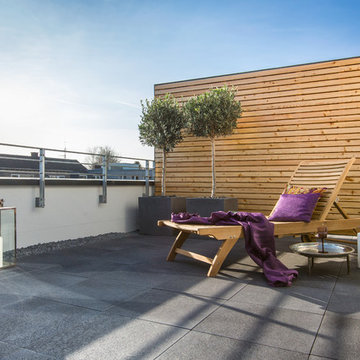
Smilla Dankert
Стильный дизайн: большая лоджия в современном стиле без защиты от солнца - последний тренд
Стильный дизайн: большая лоджия в современном стиле без защиты от солнца - последний тренд
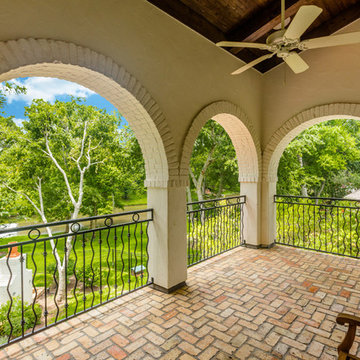
Purser Architectural Custom Home Design built by Tommy Cashiola Custom Homes
На фото: большой балкон и лоджия в средиземноморском стиле с навесом и металлическими перилами
На фото: большой балкон и лоджия в средиземноморском стиле с навесом и металлическими перилами
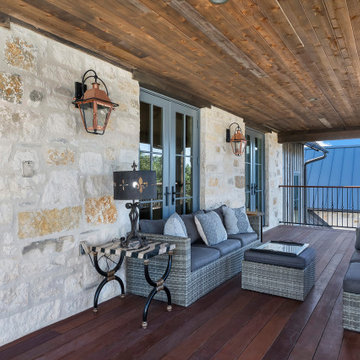
Rustic balcony with wood ceiling and wood decking
Пример оригинального дизайна: большой балкон и лоджия в стиле кантри с навесом и металлическими перилами
Пример оригинального дизайна: большой балкон и лоджия в стиле кантри с навесом и металлическими перилами
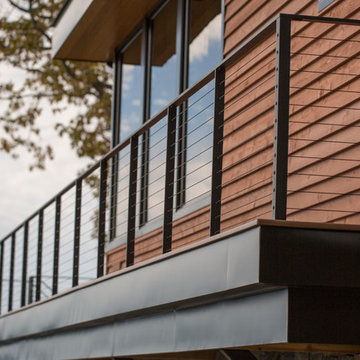
Balcony with black cables and fittings.
Railing by Keuka Studios www.Keuka-studios.com
Photography by Dave Noonan
На фото: большая лоджия в стиле рустика с перилами из тросов с
На фото: большая лоджия в стиле рустика с перилами из тросов с
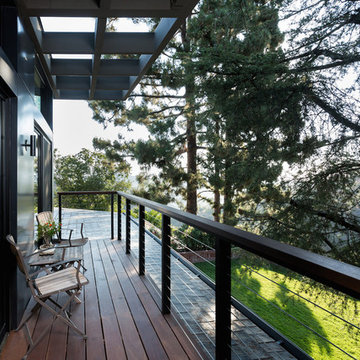
Balcony overlooking canyon at second floor primary suite.
Tree at right almost "kisses" house while offering partial privacy for outdoor shower. Photo by Clark Dugger
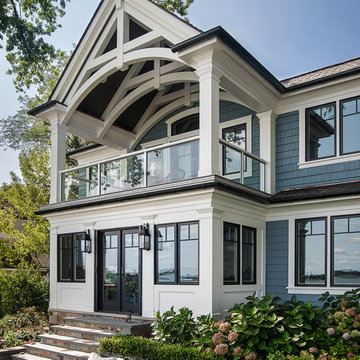
Originally built in the early twentieth century, this Orchard Lake cottage was purchased almost 10 years ago by a wonderful couple—empty nesters with an appreciation for stunning views, modern amenities and quality craftsmanship. They hired MainStreet Design Build to design and remodel their home to fit their needs exactly.
Upon initial inspection, it was apparent that the original home had been modified over the years, sustaining multiple room additions. Consequently, this mid-size cottage home had little character or cohesiveness. Even more concerning, after conducting a thorough inspection, it became apparent that the structure was inadequate to sustain major modifications. As a result, a plan was formulated to take the existing structure down to its original floor deck.
The clients’ needs that fueled the design plan included:
-Preserving and capitalizing on the lake view
-A large, welcoming entry from the street
-A warm, inviting space for entertaining guests and family
-A large, open kitchen with room for multiple cooks
-Built-ins for the homeowner’s book collection
-An in-law suite for the couple’s aging parents
The space was redesigned with the clients needs in mind. Building a completely new structure gave us the opportunity to create a large, welcoming main entrance. The dining and kitchen areas are now open and spacious for large family gatherings. A custom Grabill kitchen was designed with professional grade Wolf and Thermador appliances for an enjoyable cooking and dining experience. The homeowners loved the Grabill cabinetry so much that they decided to use it throughout the home in the powder room, (2) guest suite bathrooms and the laundry room, complete with dog wash. Most breathtaking; however, might be the luxury master bathroom which included extensive use of marble, a 2-person Maax whirlpool tub, an oversized walk-in-shower with steam and bench seating for two, and gorgeous custom-built inset cherry cabinetry.
The new wide plank oak flooring continues throughout the entire first and second floors with a lovely open staircase lit by a chandelier, skylights and flush in-wall step lighting. Plenty of custom built-ins were added on walls and seating areas to accommodate the client’s sizeable book collection. Fitting right in to the gorgeous lakefront lot, the home’s exterior is reminiscent of East Coast “beachy” shingle-style that includes an attached, oversized garage with Mahogany carriage style garage doors that leads directly into a mud room and first floor laundry.
These Orchard Lake property homeowners love their new home, with a combined first and second floor living space totaling 4,429 sq. ft. To further add to the amenities of this home, MainStreet Design Build is currently under design contract for another major lower-level / basement renovation in the fall of 2017.
Kate Benjamin Photography
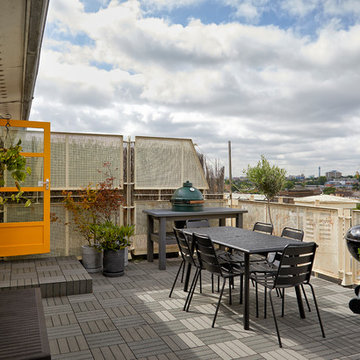
Anna Stathaki
The terrace space has had new, polyresin decking, which requires low maintenance and minimal effort. New seating provides the perfect space for alfresco dining and entertaining, whilst concrete planters continue the slightly industrial theme.
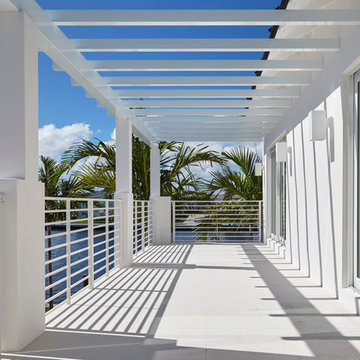
Источник вдохновения для домашнего уюта: большой балкон и лоджия в современном стиле
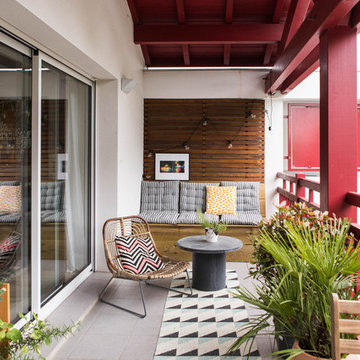
Идея дизайна: большой балкон и лоджия в стиле модернизм с навесом и деревянными перилами в квартире
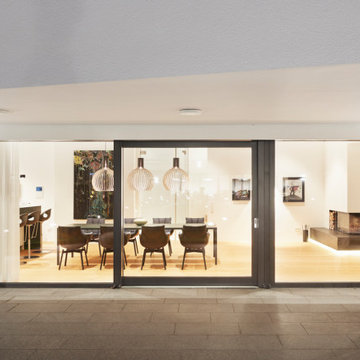
Wie auch immer Ihr Zuhause beschaffen sein soll: In jedem Fall wird es Ihre Persönlichkeit widerspiegeln. Deshalb folgt WertHaus keinen kurzlebigen Trends. Sondern baut, orientiert am klassischen Bauhaus-Stil, auf Ihre Wünsche und Ihre Lebenssituation zugeschnittene Häuser und Wohnungen.
Vertrauen Sie Ihren Wünschen und unserer Kompetenz. Gemeinsam kreieren wir Ihr individuelles Wunschhaus.
Johannes Laukhuf
Gründer und Geschäftsführer von WertHaus
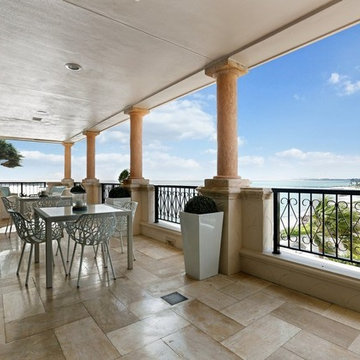
Свежая идея для дизайна: большой балкон и лоджия в морском стиле с навесом - отличное фото интерьера
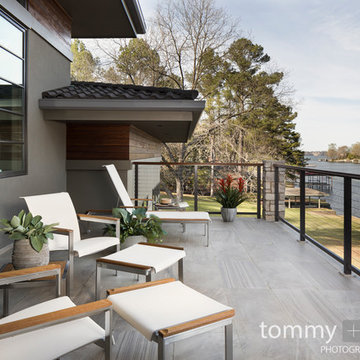
Tommy Daspit Photographer
На фото: большой балкон и лоджия в стиле неоклассика (современная классика) с навесом
На фото: большой балкон и лоджия в стиле неоклассика (современная классика) с навесом
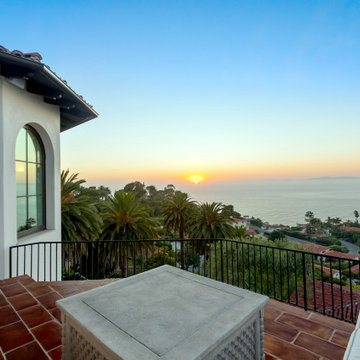
Balcony with a view of the ocean.
На фото: большой балкон и лоджия в средиземноморском стиле с металлическими перилами
На фото: большой балкон и лоджия в средиземноморском стиле с металлическими перилами
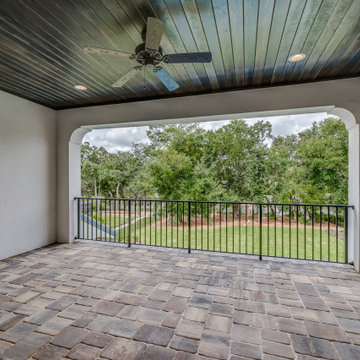
This 4150 SF waterfront home in Queen's Harbour Yacht & Country Club is built for entertaining. It features a large beamed great room with fireplace and built-ins, a gorgeous gourmet kitchen with wet bar and working pantry, and a private study for those work-at-home days. A large first floor master suite features water views and a beautiful marble tile bath. The home is an entertainer's dream with large lanai, outdoor kitchen, pool, boat dock, upstairs game room with another wet bar and a balcony to take in those views. Four additional bedrooms including a first floor guest suite round out the home.
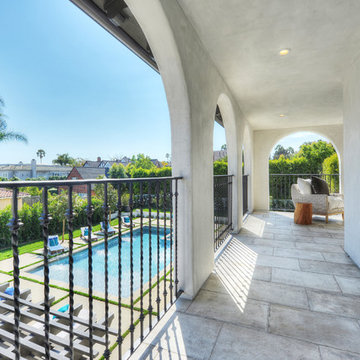
Hancock Homes Realty
На фото: большой балкон и лоджия в средиземноморском стиле с металлическими перилами и навесом с
На фото: большой балкон и лоджия в средиземноморском стиле с металлическими перилами и навесом с
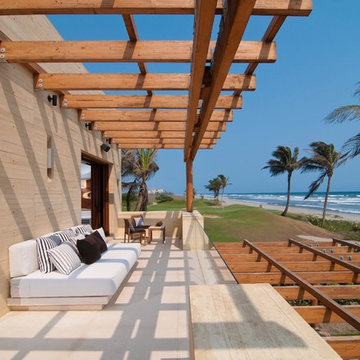
Petr Myska
Источник вдохновения для домашнего уюта: большой балкон и лоджия в морском стиле
Источник вдохновения для домашнего уюта: большой балкон и лоджия в морском стиле
Большой балкон и лоджия – фото дизайна интерьера
1
