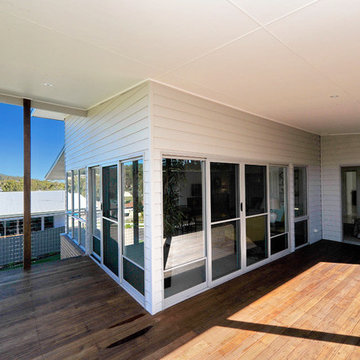Большой балкон и лоджия в стиле ретро – фото дизайна интерьера
Сортировать:
Бюджет
Сортировать:Популярное за сегодня
1 - 20 из 23 фото
1 из 3
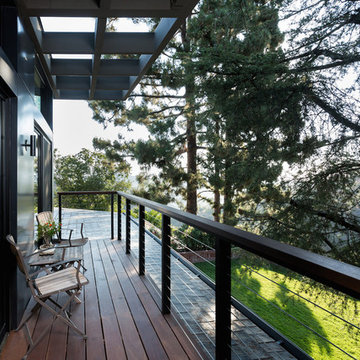
Balcony overlooking canyon at second floor primary suite.
Tree at right almost "kisses" house while offering partial privacy for outdoor shower. Photo by Clark Dugger
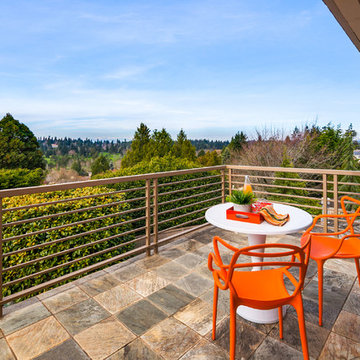
Midcentury-style balcony furniture with two orange chairs and a white tulip table.
На фото: большой балкон и лоджия в стиле ретро с
На фото: большой балкон и лоджия в стиле ретро с
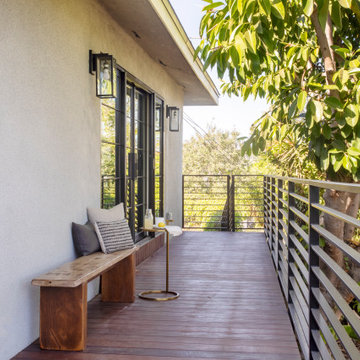
Стильный дизайн: большой балкон и лоджия в стиле ретро с металлическими перилами без защиты от солнца - последний тренд
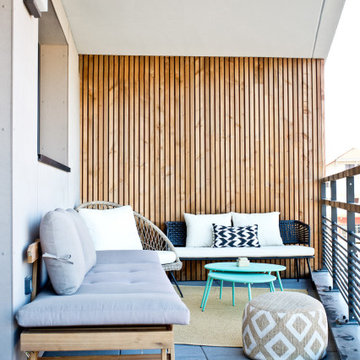
Voyons ensemble l’extérieur maintenant. Je me suis aussi amusée sur ce projet à meubler et à décorer le balcon de 20,71 m2 composé de deux espaces bien distincts. Avec cette observation j’ai pris parti de disposer deux espaces bien différents. Le premier a été aménagé en pensant à un salon de détente cocooning. Le second, a été pensé comme une salle à manger.
Pour le salon le mot cocooning prend tout son sens avec cette accumulation d’assises diverses et variées qui permettent de recevoir de nombreuses personnes à passer un moment agréable à l’extérieur avec vue sur les montagnes.
Un tapis Pappelina jaune pâle a été déposé ainsi que deux tables basses gigognes métalliques qui reprennent elles aussi l'esprit des pieds compas.
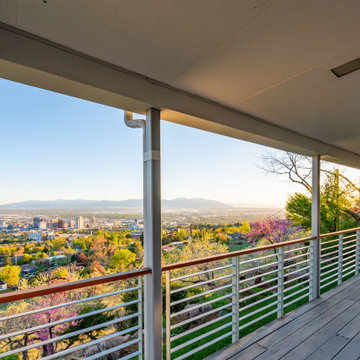
Идея дизайна: большой балкон и лоджия в стиле ретро с навесом и перилами из смешанных материалов
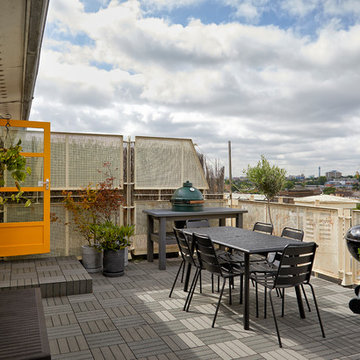
Anna Stathaki
The terrace space has had new, polyresin decking, which requires low maintenance and minimal effort. New seating provides the perfect space for alfresco dining and entertaining, whilst concrete planters continue the slightly industrial theme.
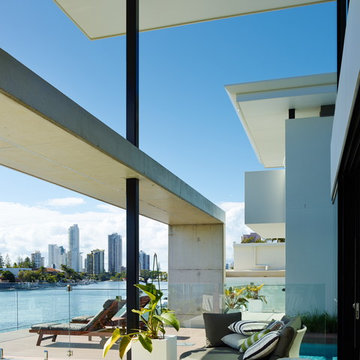
Scott Burrows - Aperture Photography
На фото: большой балкон и лоджия в стиле ретро с козырьком
На фото: большой балкон и лоджия в стиле ретро с козырьком
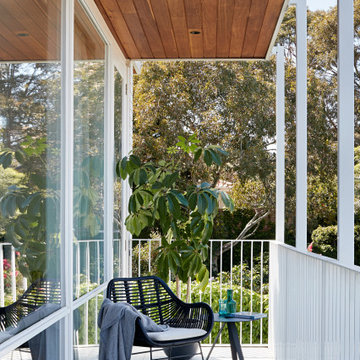
New Modern, a mid-century home in Caulfield, has undergone a loving renovation to save, restore and sensitively expand. Aware of the clumsy modification that many originally prized mid-century homes are now subject to, the client’s wanted to rediscover and celebrate the home’s original features, while sensitively expanding and injecting the property with new life.
Our solution was to design with balance, to renovate and expand with the mantra “no more, no less”- creating something not oppressively minimal or pointlessly superfluous.
Interiors are rich in material and form that celebrates the home’s beginnings – floor to ceiling walnut timber, natural stone and a glimpse of 60s inspired wallpaper.
This Caulfield home demonstrates how contemporary architecture and interior design can be influenced by heritage, without replicating a past era.
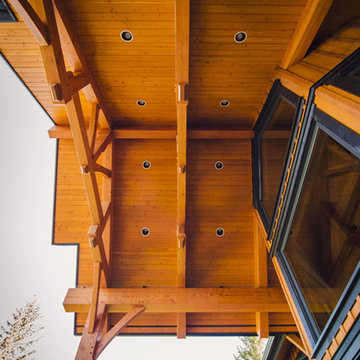
Second level balcony with high ceiling
Свежая идея для дизайна: большой балкон и лоджия в стиле ретро с навесом - отличное фото интерьера
Свежая идея для дизайна: большой балкон и лоджия в стиле ретро с навесом - отличное фото интерьера
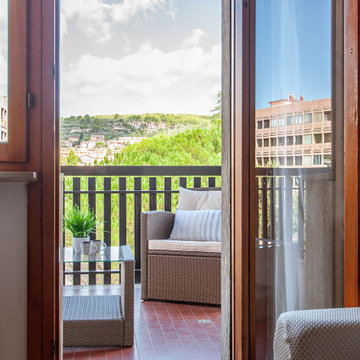
Свежая идея для дизайна: большой балкон и лоджия в стиле ретро в квартире - отличное фото интерьера
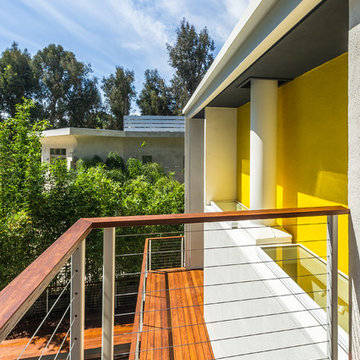
Unlimited Style Photography
Источник вдохновения для домашнего уюта: большой балкон и лоджия в стиле ретро
Источник вдохновения для домашнего уюта: большой балкон и лоджия в стиле ретро
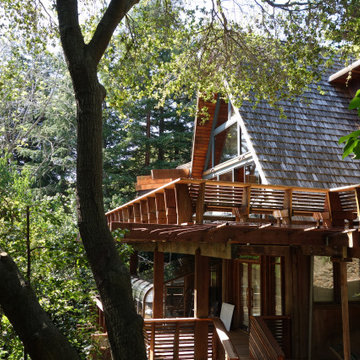
Restoration of deck and balcony of historical Mid Century modern deck to currently non-compliant original design by Daniel BH Lieberman in Piedmont hills. Copper cladding of exposed architectural feature rafters, Preservation of existing Douglas Fir exterior elements with epoxy
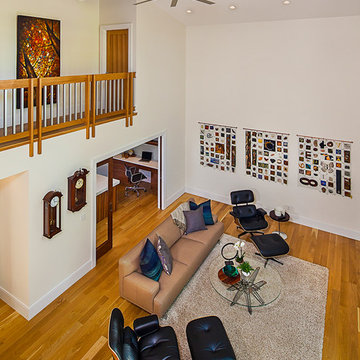
Jeff Garland
Источник вдохновения для домашнего уюта: большой балкон и лоджия в стиле ретро
Источник вдохновения для домашнего уюта: большой балкон и лоджия в стиле ретро
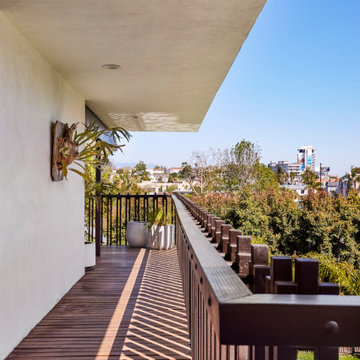
Teak balcony from the upper floor offers fantastic views of Beverly Hills beyond. Asian inspired wood guardrail detail offers visual interest and incredible shadows throughout the day. Healthy staghorn fern at left
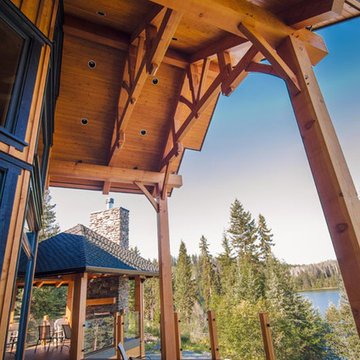
Second level balcony with wood deck
На фото: большой балкон и лоджия в стиле ретро с навесом
На фото: большой балкон и лоджия в стиле ретро с навесом
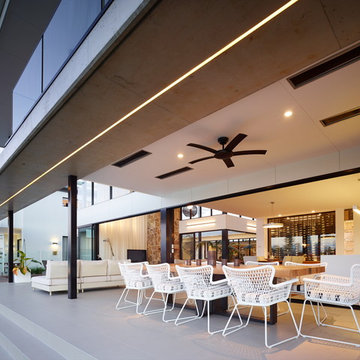
Scott Burrows - Aperture Photography
Идея дизайна: большой балкон и лоджия в стиле ретро с козырьком
Идея дизайна: большой балкон и лоджия в стиле ретро с козырьком
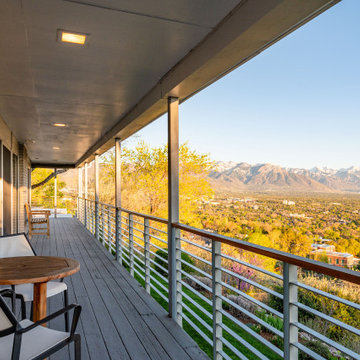
Пример оригинального дизайна: большой балкон и лоджия в стиле ретро с навесом и перилами из смешанных материалов
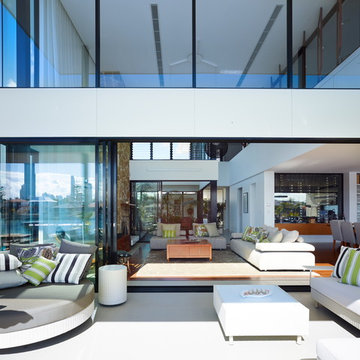
Scott Burrows - Aperture Photography
Пример оригинального дизайна: большой балкон и лоджия в стиле ретро с козырьком
Пример оригинального дизайна: большой балкон и лоджия в стиле ретро с козырьком
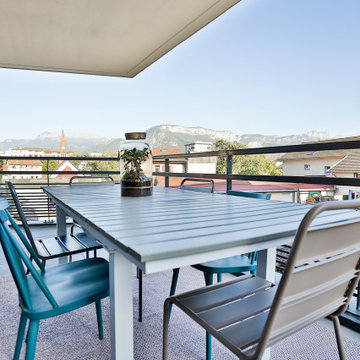
L'espace salle à manger est ainsi constitué d’une grande table d’extérieur en métal extensible avec, encore une fois, un mix & match de chaises d’extérieur dans le même matériau. Pour essayer de préserver au maximum le vis-à-vis j’ai conseillé à ma cliente d’installer contre la main courante une jardinière assez haute et de la remplir avec des plantes qui prennent très vite un beau volume. Cette dernière est en cours de réalisation car c’est un élément créé sur-mesure. Il en est de même pour les 3 pots de fleurs entre l’espace salon et salle à manger. De plus, ces éléments dématérialisent la séparation entre les deux espaces récemment constitués.
Sous la table et les chaises vous pouvez observer un tapis de couleur lilac de la marque Suédoise Pappelina. Ces tapis sont parfaits pour l’extérieur car ils sont très résistants aux UV et aux intempéries et très facilement nettoyable.
Большой балкон и лоджия в стиле ретро – фото дизайна интерьера
1
