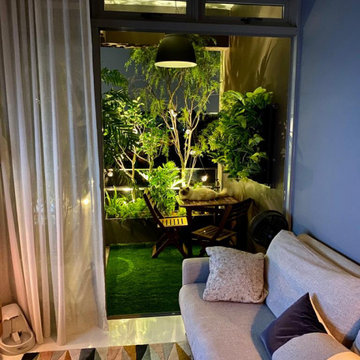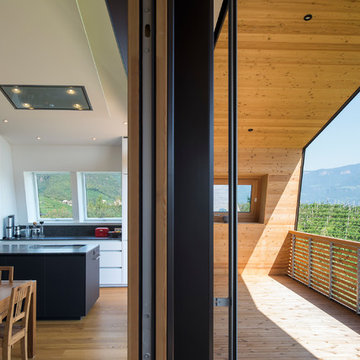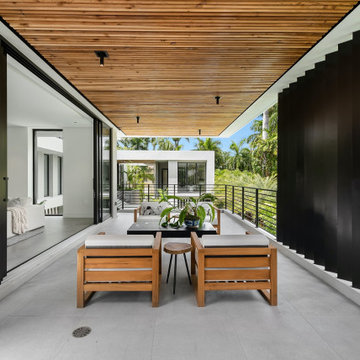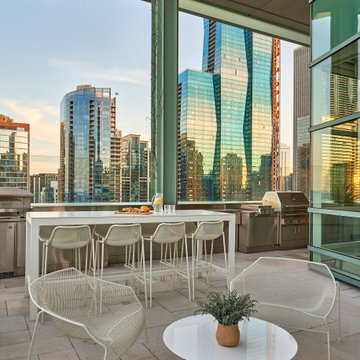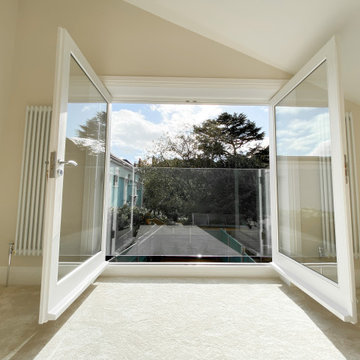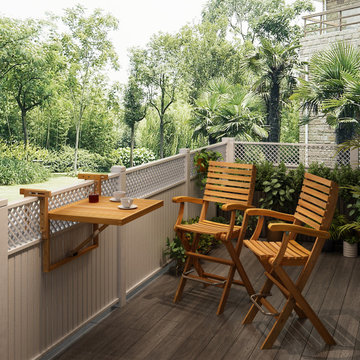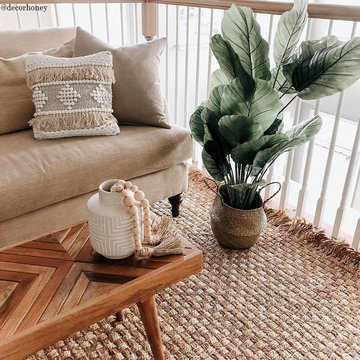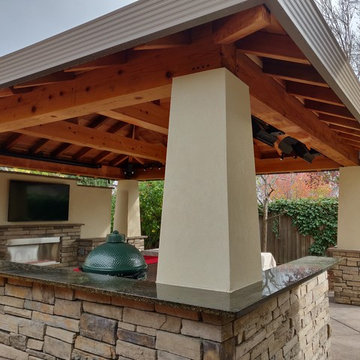Коричневый балкон и лоджия в стиле модернизм – фото дизайна интерьера
Сортировать:
Бюджет
Сортировать:Популярное за сегодня
1 - 20 из 797 фото
1 из 3
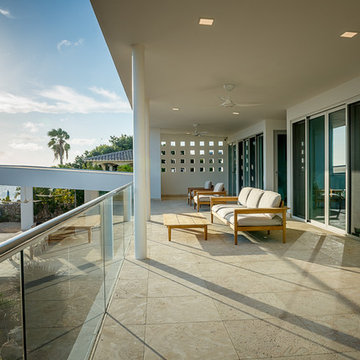
Second floor bedroom balcony
На фото: большой балкон и лоджия в стиле модернизм с навесом и стеклянными перилами
На фото: большой балкон и лоджия в стиле модернизм с навесом и стеклянными перилами

The Kipling house is a new addition to the Montrose neighborhood. Designed for a family of five, it allows for generous open family zones oriented to large glass walls facing the street and courtyard pool. The courtyard also creates a buffer between the master suite and the children's play and bedroom zones. The master suite echoes the first floor connection to the exterior, with large glass walls facing balconies to the courtyard and street. Fixed wood screens provide privacy on the first floor while a large sliding second floor panel allows the street balcony to exchange privacy control with the study. Material changes on the exterior articulate the zones of the house and negotiate structural loads.
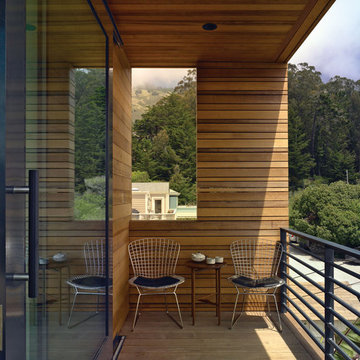
Stinson Beach House - Master Bedroom Deck
Architect: Studio Peek Ancona
Photography: Bruce Damonte
http://www.peekancona.com/
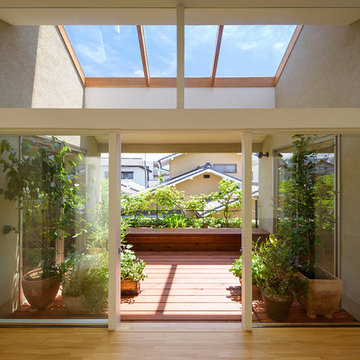
ホールからカバードデッキを見る @村田淳建築研究室
Пример оригинального дизайна: балкон и лоджия в стиле модернизм
Пример оригинального дизайна: балкон и лоджия в стиле модернизм
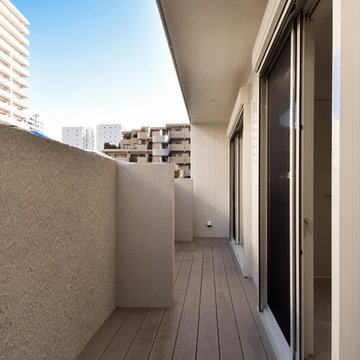
ベランダも白を基調としていて、清潔感があります。
庇(ひさし)があると多少の風雨を防げるだけでなく、夏の暑さや、冬の寒さがこれだけでもずいぶん和らぎます。
Свежая идея для дизайна: лоджия среднего размера в стиле модернизм с навесом - отличное фото интерьера
Свежая идея для дизайна: лоджия среднего размера в стиле модернизм с навесом - отличное фото интерьера
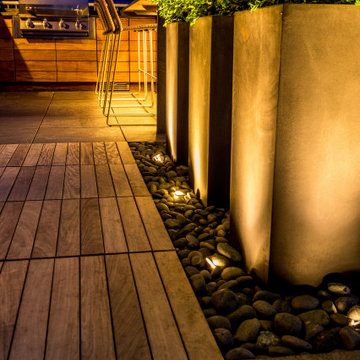
Our long-time clients wanted a bit of outdoor entertainment space at their Boston penthouse, and while there were some challenges due to location and footprint, we agreed to help. The views are amazing as this space overlooks the harbor and Boston’s bustling Seaport below. With Logan Airport just on the other side of the Boston Harbor, the arriving jets are a mesmerizing site as their lights line up in preparation to land.
The entire space we had to work with is less than 10 feet wide and 45 feet long (think bowling-alley-lane dimensions), so we worked extremely hard to get as much programmable space as possible without forcing any of the areas. The gathering spots are delineated by granite and IPE wood floor tiles supported on a custom pedestal system designed to protect the rubber roof below.
The gas grill and wine fridge are installed within a custom-built IPE cabinet topped by jet-mist granite countertops. This countertop extends to a slightly-raised bar area for the ultimate view beyond and terminates as a waterfall of granite meets the same jet-mist floor tiles… custom-cut and honed to match, of course.
Moving along the length of the space, the floor transitions from granite to wood, and is framed by sculptural containers and plants. Low-voltage lighting warms the space and creates a striking display that harmonizes with the city lights below. Once again, the floor transitions, this time back to granite in the seating area consisting of two counter-height chairs.
"This purposeful back-and-forth of the floor really helps define the space and our furniture choices create these niches that are both aesthetically pleasing and functional.” - Russell
The terrace concludes with a large trough planter filled with ornamental grasses in the summer months and a seasonal holiday arrangements throughout the winter. An ‘L’-shaped couch offers a spot for multiple guests to relax and take in the sounds of a custom sound system — all hidden and out of sight — which adds to the magical feel of this ultimate night spot.
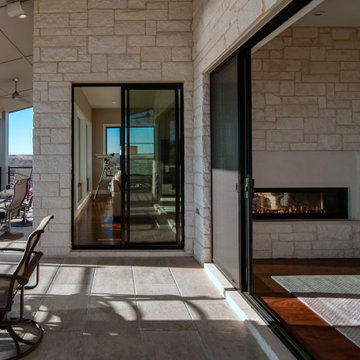
Milgard window replacement on Texas lakehouse.
Пример оригинального дизайна: большая лоджия в стиле модернизм с металлическими перилами
Пример оригинального дизайна: большая лоджия в стиле модернизм с металлическими перилами
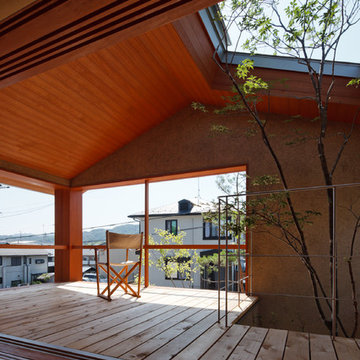
Свежая идея для дизайна: балкон и лоджия в стиле модернизм с навесом - отличное фото интерьера
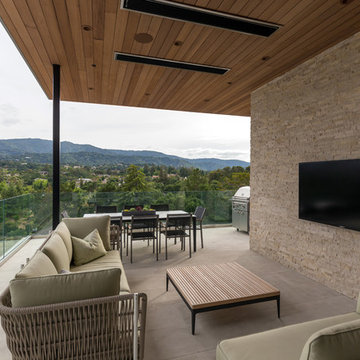
An outdoor TV lounge with a seating, dining and BarBq area. Built-in ceiling heaters to keep warm from those evenings chills.
Источник вдохновения для домашнего уюта: огромный балкон и лоджия в стиле модернизм с стеклянными перилами
Источник вдохновения для домашнего уюта: огромный балкон и лоджия в стиле модернизм с стеклянными перилами
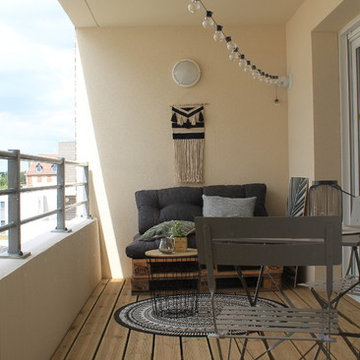
Photo après aménagement
На фото: маленький балкон и лоджия в стиле модернизм для на участке и в саду с
На фото: маленький балкон и лоджия в стиле модернизм для на участке и в саду с
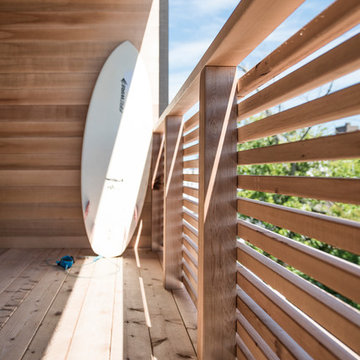
A sustainable, single-family home steps away from the beach. Designed by the UP Studio
Источник вдохновения для домашнего уюта: балкон и лоджия в стиле модернизм с навесом и деревянными перилами
Источник вдохновения для домашнего уюта: балкон и лоджия в стиле модернизм с навесом и деревянными перилами
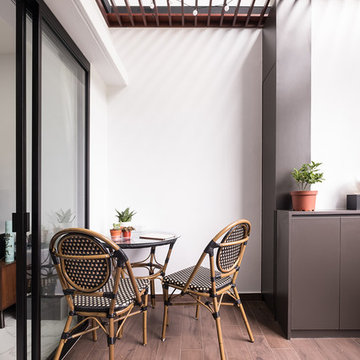
The homeowners of this HDB maisonette flat in Serangoon are an outgoing couple who wanted a home designed to be able to host large gatherings and cell groups comfortably.
Hu Wen and Mei Ying designed an open plan combining the living, balcony, dining and open kitchen into a single contiguous space. A small yard was created at where the back of the wet kitchen used to be and, cleverly located behind the new open kitchen, it is where the couple is able to keep their unsightly laundry hidden away while entertaining guests. In this way, the social and service areas on the first storey are kept neatly separated, making it always ready for hosting!
The homeowners are also passionate foodies! They love exploring new cafes and restaurants around our island, so the designers transformed their balcony into their very own "cafe"! A glass canopy, wooden trellis and fairy lights transform the space into a great spot for brunch during the day or romantic candlelight dinner at night.
This project was done in collaboration with Bezelel's Craftsmen.
Коричневый балкон и лоджия в стиле модернизм – фото дизайна интерьера
1
