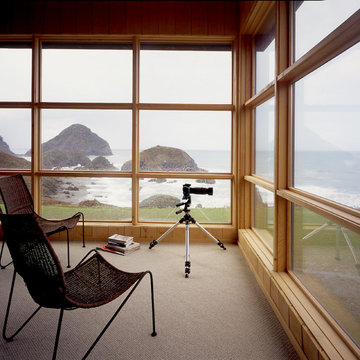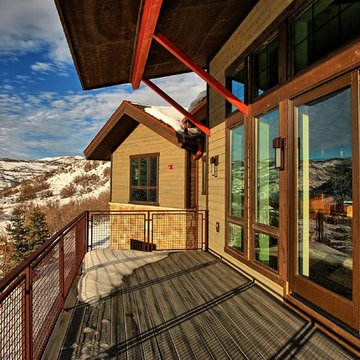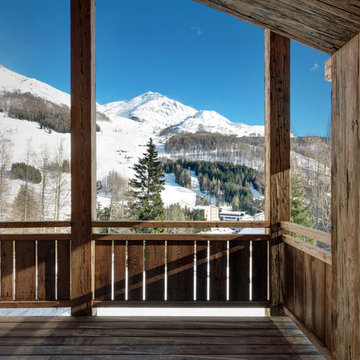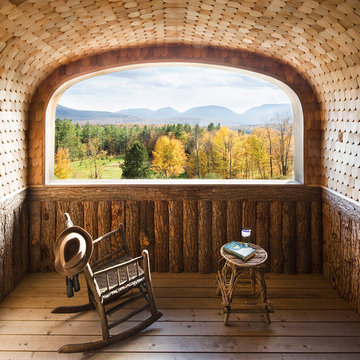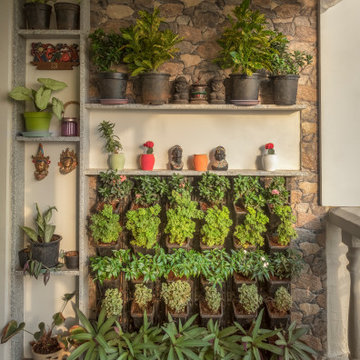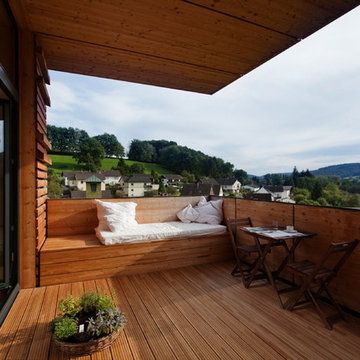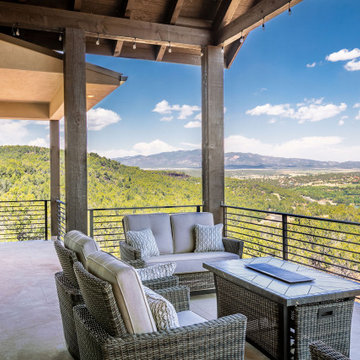Коричневый балкон и лоджия в стиле рустика – фото дизайна интерьера
Сортировать:
Бюджет
Сортировать:Популярное за сегодня
1 - 20 из 221 фото
1 из 3

This charming European-inspired home juxtaposes old-world architecture with more contemporary details. The exterior is primarily comprised of granite stonework with limestone accents. The stair turret provides circulation throughout all three levels of the home, and custom iron windows afford expansive lake and mountain views. The interior features custom iron windows, plaster walls, reclaimed heart pine timbers, quartersawn oak floors and reclaimed oak millwork.
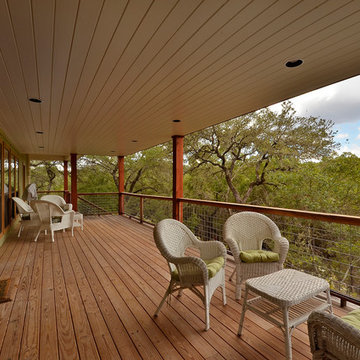
Twist Tours - Allison Cartwright
Источник вдохновения для домашнего уюта: лоджия в стиле рустика
Источник вдохновения для домашнего уюта: лоджия в стиле рустика
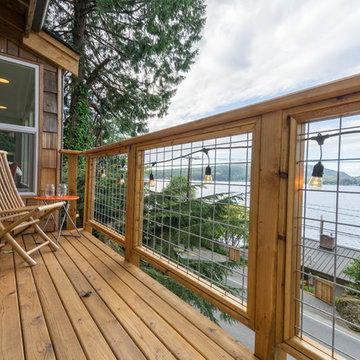
На фото: маленький балкон и лоджия в стиле рустика с навесом для на участке и в саду
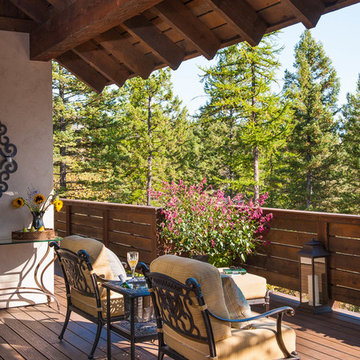
Longviews Studios, Inc.
Стильный дизайн: лоджия в стиле рустика с навесом - последний тренд
Стильный дизайн: лоджия в стиле рустика с навесом - последний тренд
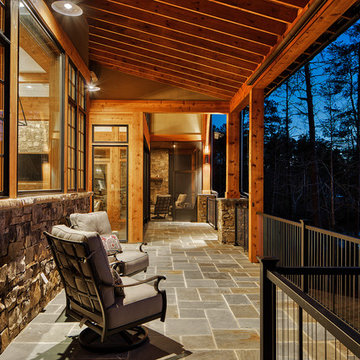
Modern functionality meets rustic charm in this expansive custom home. Featuring a spacious open-concept great room with dark hardwood floors, stone fireplace, and wood finishes throughout.
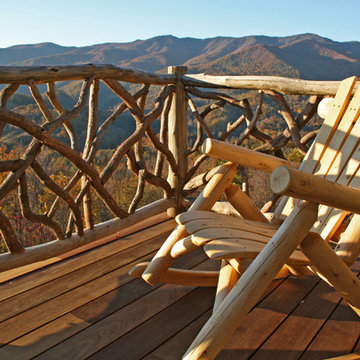
"Rustic Rails" natural twig railing, Ipe' wood decking, and a rustic rocking chair create the perfect setting to watch the perfect sunset. Reclaimed and natural materials supplied by Appalachian Antique Hardwoods. Morgan-Keefe Builders. Photo by Erwin Loveland.
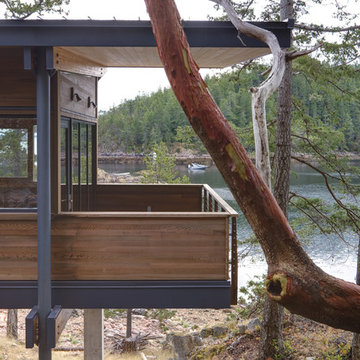
(c) steve keating photography
Идея дизайна: лоджия в стиле рустика с навесом
Идея дизайна: лоджия в стиле рустика с навесом
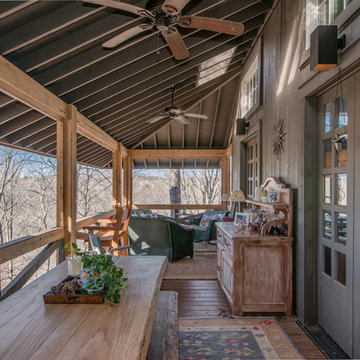
A timber frame porch provides our client with stunning views of the property below.
Пример оригинального дизайна: лоджия среднего размера в стиле рустика с навесом
Пример оригинального дизайна: лоджия среднего размера в стиле рустика с навесом
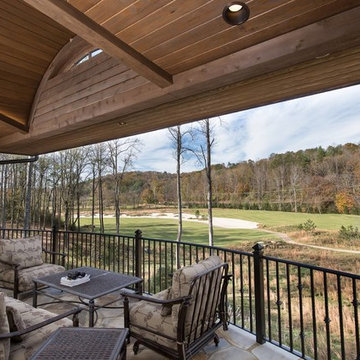
Aperture Vision Photography
Пример оригинального дизайна: большой балкон и лоджия в стиле рустика с навесом
Пример оригинального дизайна: большой балкон и лоджия в стиле рустика с навесом
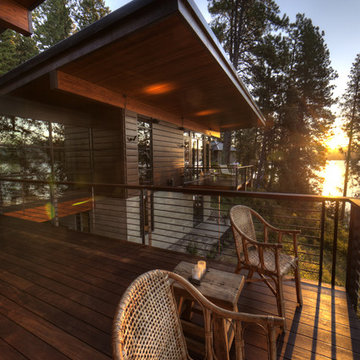
Photo: Shaun Cammack
The goal of the project was to create a modern log cabin on Coeur D’Alene Lake in North Idaho. Uptic Studios considered the combined occupancy of two families, providing separate spaces for privacy and common rooms that bring everyone together comfortably under one roof. The resulting 3,000-square-foot space nestles into the site overlooking the lake. A delicate balance of natural materials and custom amenities fill the interior spaces with stunning views of the lake from almost every angle.
The whole project was featured in Jan/Feb issue of Design Bureau Magazine.
See the story here:
http://www.wearedesignbureau.com/projects/cliff-family-robinson/
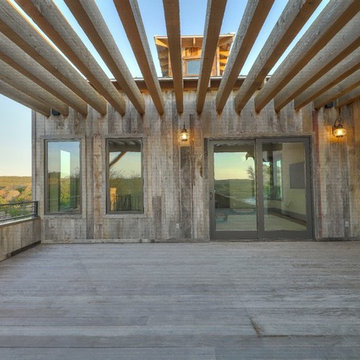
Lauren Keller | Luxury Real Estate Services, LLC
Ipe Decking, left unfinished to naturally silver -- https://www.woodco.com/products/ipe/
Reclaimed Barnwood Siding - https://www.woodco.com/products/wheaton-wallboard/
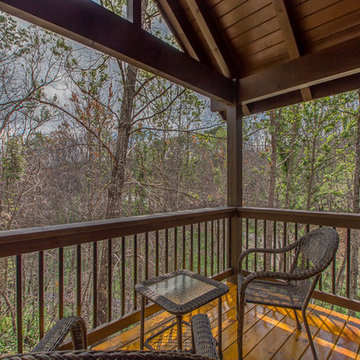
На фото: маленький балкон и лоджия в стиле рустика с навесом для на участке и в саду
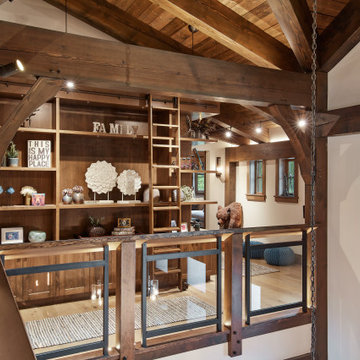
The 6,225 Sq Ft home is split over two levels. The main level is 3,600 Sq Ft with a vaulted great room leading out to a covered deck and hot tub. The kitchen and dining area provides a beautiful setting when the weather doesn't allow you to use the outdoor lounge and dedicated BBQ area. The main floor also has an office, sauna, bunk room, guest suite and rec room.
The 2,625 Sq Ft upper floor has two separate wings with a timber frame bridge that spans the vaulted great room. The left wing has 3 bedrooms and the right has the master bedroom and ensuite along with a yoga room, library and media room.
Коричневый балкон и лоджия в стиле рустика – фото дизайна интерьера
1
