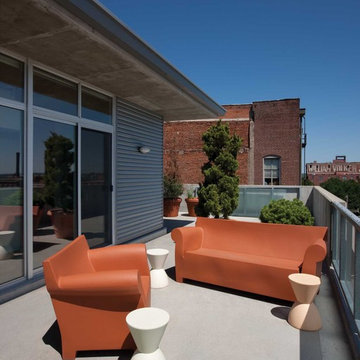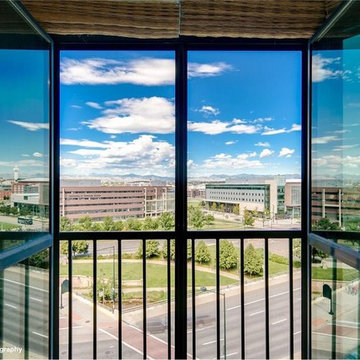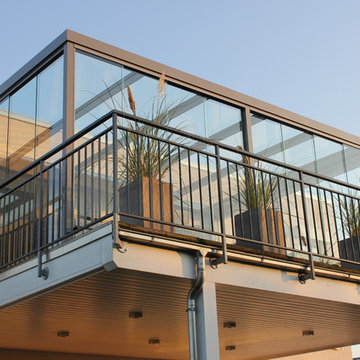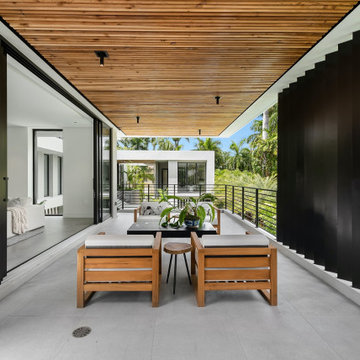Синий балкон и лоджия в стиле модернизм – фото дизайна интерьера
Сортировать:
Бюджет
Сортировать:Популярное за сегодня
1 - 20 из 1 182 фото
1 из 3
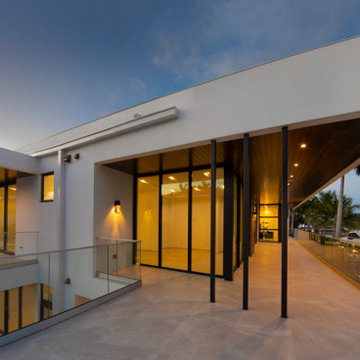
New construction of a 2-story single family residence, approximately 12,000 SF, 6 bedrooms, 6 bathrooms, 1 half bath with a 3 car garage
Свежая идея для дизайна: огромный балкон и лоджия в стиле модернизм с стеклянными перилами - отличное фото интерьера
Свежая идея для дизайна: огромный балкон и лоджия в стиле модернизм с стеклянными перилами - отличное фото интерьера
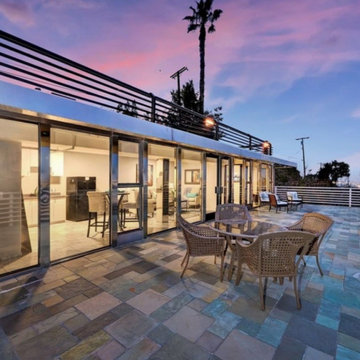
New development, stunning panoramic and unobstructed views of the city and mountains. True craftsmanship and design are shown off by the massive windows throughout this open layout home featuring 5 spacious bedrooms, 4.5 bathrooms, and 4,080 square feet of luxurious living space. Upon entrance, bold double doors open you to the formal dining room, gourmet chef’s kitchen, atmospheric family room, and great room. Gourmet Kitchen features top of the line stainless steel appliances, custom shaker cabinetry, quartz countertops, and oversized center island with bar seating. Glass sliding doors unveil breathtaking views day and night. Stunning rear yard with pool, spa and a Captain's deck with 360 degrees of city lights. Master suite features large glass doors with access to a private deck overlooking those stunning views. Master bath with walk-in shower, soaking tub, and custom LED lighting. Additionally, this home features a separate suite w/full bathroom living room and 1 bedroom.

Our long-time clients wanted a bit of outdoor entertainment space at their Boston penthouse, and while there were some challenges due to location and footprint, we agreed to help. The views are amazing as this space overlooks the harbor and Boston’s bustling Seaport below. With Logan Airport just on the other side of the Boston Harbor, the arriving jets are a mesmerizing site as their lights line up in preparation to land.
The entire space we had to work with is less than 10 feet wide and 45 feet long (think bowling-alley-lane dimensions), so we worked extremely hard to get as much programmable space as possible without forcing any of the areas. The gathering spots are delineated by granite and IPE wood floor tiles supported on a custom pedestal system designed to protect the rubber roof below.
The gas grill and wine fridge are installed within a custom-built IPE cabinet topped by jet-mist granite countertops. This countertop extends to a slightly-raised bar area for the ultimate view beyond and terminates as a waterfall of granite meets the same jet-mist floor tiles… custom-cut and honed to match, of course.
Moving along the length of the space, the floor transitions from granite to wood, and is framed by sculptural containers and plants. Low-voltage lighting warms the space and creates a striking display that harmonizes with the city lights below. Once again, the floor transitions, this time back to granite in the seating area consisting of two counter-height chairs.
"This purposeful back-and-forth of the floor really helps define the space and our furniture choices create these niches that are both aesthetically pleasing and functional.” - Russell
The terrace concludes with a large trough planter filled with ornamental grasses in the summer months and a seasonal holiday arrangements throughout the winter. An ‘L’-shaped couch offers a spot for multiple guests to relax and take in the sounds of a custom sound system — all hidden and out of sight — which adds to the magical feel of this ultimate night spot.
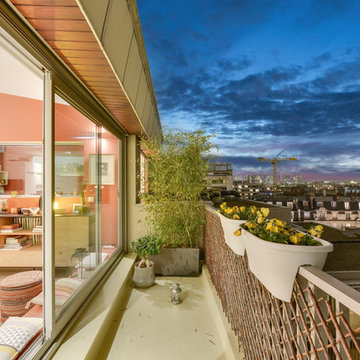
shoootin
Источник вдохновения для домашнего уюта: балкон и лоджия среднего размера в стиле модернизм с растениями в контейнерах и металлическими перилами без защиты от солнца
Источник вдохновения для домашнего уюта: балкон и лоджия среднего размера в стиле модернизм с растениями в контейнерах и металлическими перилами без защиты от солнца
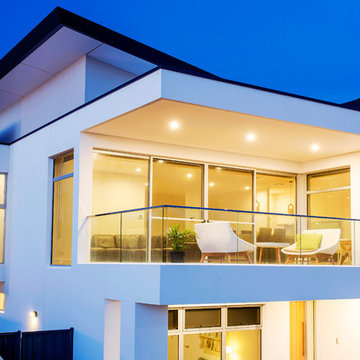
Modern beach side home with butterfly roof, cantilevered canopies and commercial grade aluminium windows. A collaboration between Designtech Studio and Finesse Built.
Photo: Scott Harding- hardimage@internode.on.net
Builder: Finesse Built
Landscaping: Green Team- Building and Consulting
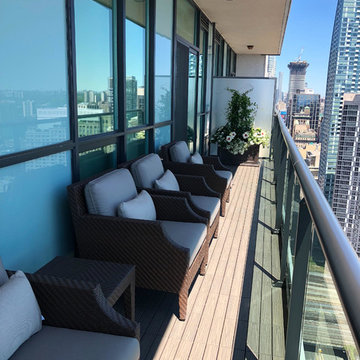
Стильный дизайн: балкон и лоджия среднего размера в стиле модернизм - последний тренд
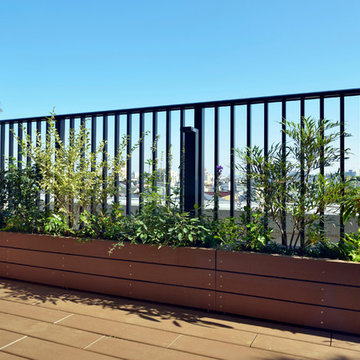
Источник вдохновения для домашнего уюта: маленький балкон и лоджия в стиле модернизм с растениями в контейнерах для на участке и в саду
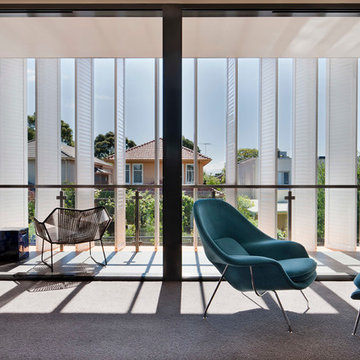
Shannon McGrath
Идея дизайна: лоджия в стиле модернизм с навесом и перегородкой для приватности
Идея дизайна: лоджия в стиле модернизм с навесом и перегородкой для приватности
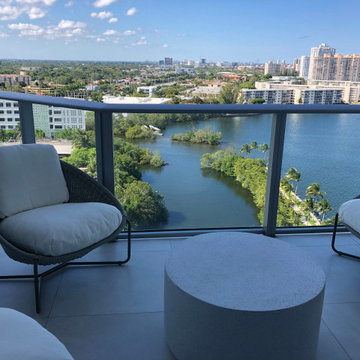
Источник вдохновения для домашнего уюта: маленький балкон и лоджия в стиле модернизм с навесом и стеклянными перилами для на участке и в саду
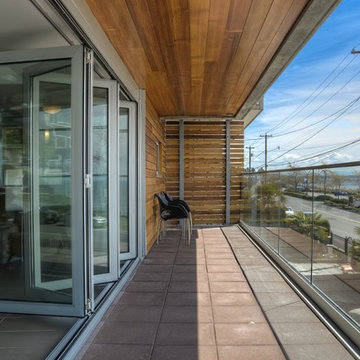
Photo: Site Lines Architecture Inc
Contractor: Klyne Construction
На фото: балкон и лоджия в стиле модернизм с навесом и забором
На фото: балкон и лоджия в стиле модернизм с навесом и забором
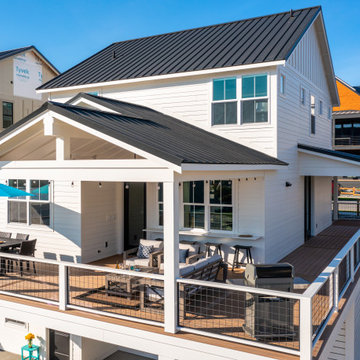
A stunning wrap-around balcony deck with a modern pergola and plenty of space for entertaining.
Стильный дизайн: балкон и лоджия в стиле модернизм - последний тренд
Стильный дизайн: балкон и лоджия в стиле модернизм - последний тренд
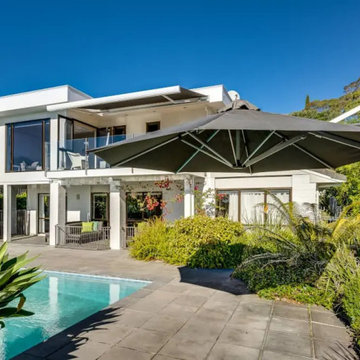
THE PROJECT
What began as a simple umbrella installation for the poolside quickly evolved into a comprehensive shading solution for our clients, involving both a retractable awning for the upper storey deck and a high-quality umbrella.
THE UMBRELLA
For the poolside area, the clients sought a sturdy, cantilever umbrella that could rotate to provide flexible shade throughout the day, ensuring maximum comfort during warm summer evenings.
THE AWNING
The clients needed a way to maximize the enjoyment of their north-facing upper storey deck, which was often too hot to use during the summer months. They wanted an integrated sunshade solution that would seamlessly blend with their high-end architectural property, without detracting from the stunning views.
THE DOUGLAS INNOVATION SOLUTION
We knew that a Shade7 Riviera Umbrella and Llaza Modulbox retractable awning would be the perfect solution for our clients. The RECacril canvas in Charcoal Tweed was customized for both the awning and umbrella, ensuring a cohesive aesthetic throughout the property.
THE FABRIC
RECacril canvases offer high levels of UV protection, with Ultraviolet Protection Factor (UPF) of up to +80. The fabric also has a unique finishing that offers awesome repellency to water and dirt, dimensional stability, and durable colour strength over the life of the product.
THE PRODUCTS
The Shade7 Riviera Umbrella is an unparalleled cantilever – hugely strong and so versatile with tilt and a full 360° rotation.
A Llaza Modulbox retractable awning was ideal for the upper storey deck, as it could be extended when needed and retracted when not in use. Bracket fixing to an exposed parapet required careful planning. Our client dug out some photos of the 1983 build, providing details most are not usually lucky enough to have on hand!
THE INSTALL
Installing the 5-meter-long awning was a challenge due to its weight and the accessible balcony, but our team successfully hoisted and secured it to the parapet. To ensure the awning remained protected from the elements, a fully enclosed cassette was used, which also allowed it to blend seamlessly with the home’s architectural lines when retracted.
All work was completed to WorkSafe requirements, including Working at Heights. The Douglas team also has a SiteWise Green accreditation for Health & Safety onsite.
This was a fun installation for our team and it was a huge compliment to be invited to do both the umbrella and the deck awning to match.
European-designed, Llaza awnings offer the expertise from a part of the world that does awnings like no other.
Shade7 umbrellas, conversely, are NZ Designed, utilising local knowledge of our sun, wind and marine elements.
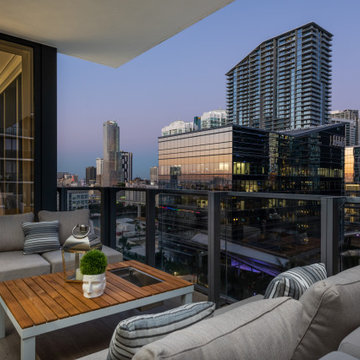
Comfortable and inviting...these are the best words to describe this outdoor space. Situated on a high level of the Brickell City Center Rise condominium in Miami, this balcony is the place to enjoy a gorgeous sunset!
Featuring the modern outdoor set from MH2G furniture made of white aluminium powder coated with natural teak top. The coffee table has a built in ice bucket very convenient to entertain in style. Interior Design by Julissa De los Santos, ASID
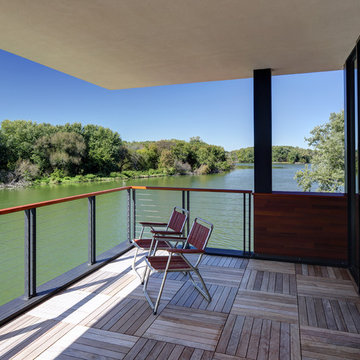
© Tricia Shay Photography
Пример оригинального дизайна: балкон и лоджия в стиле модернизм с навесом
Пример оригинального дизайна: балкон и лоджия в стиле модернизм с навесом
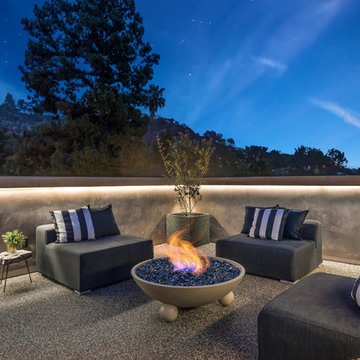
Open Rooftop
Стильный дизайн: балкон и лоджия в стиле модернизм - последний тренд
Стильный дизайн: балкон и лоджия в стиле модернизм - последний тренд
Синий балкон и лоджия в стиле модернизм – фото дизайна интерьера
1
