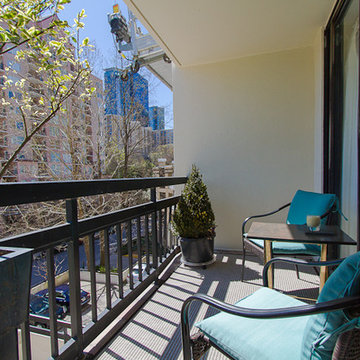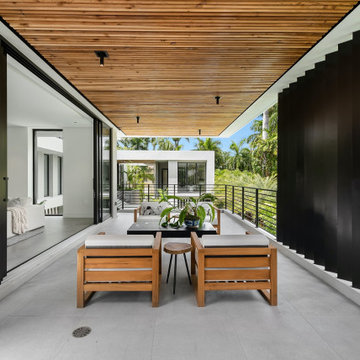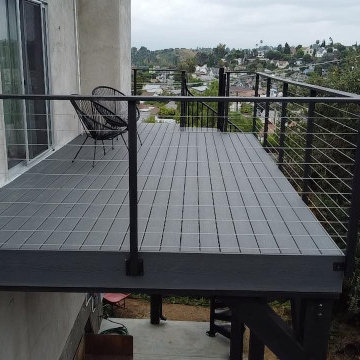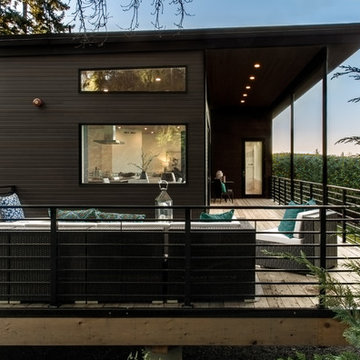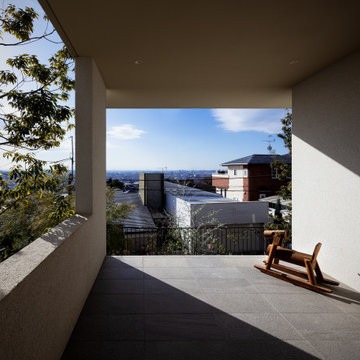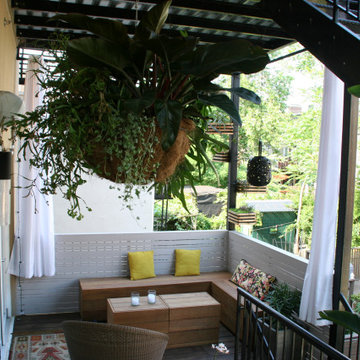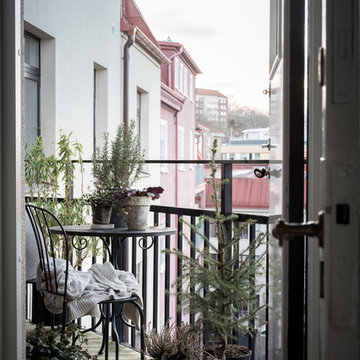Черный балкон и лоджия в стиле модернизм – фото дизайна интерьера
Сортировать:
Бюджет
Сортировать:Популярное за сегодня
1 - 20 из 639 фото
1 из 3
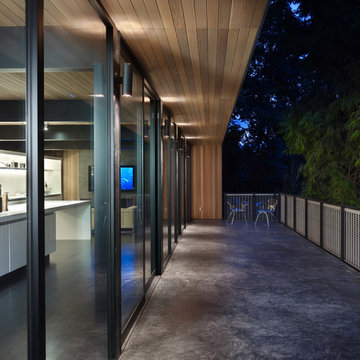
This modern deck by chadbourne + doss architects is sheltered by a cedar clad roof overhang that wraps down the side walls grounding the home to its site.
Photo by Benjamin Benschneider
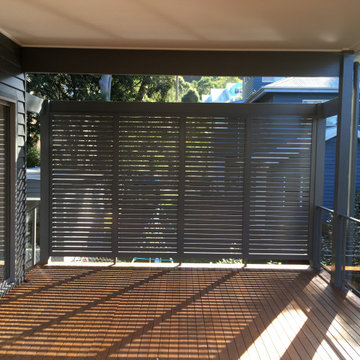
Aluminium privacy screens
Свежая идея для дизайна: лоджия в стиле модернизм с перегородкой для приватности и металлическими перилами - отличное фото интерьера
Свежая идея для дизайна: лоджия в стиле модернизм с перегородкой для приватности и металлическими перилами - отличное фото интерьера
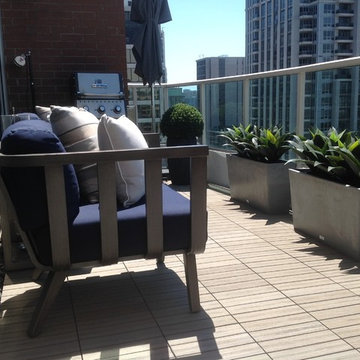
Идея дизайна: маленький балкон и лоджия в стиле модернизм для на участке и в саду
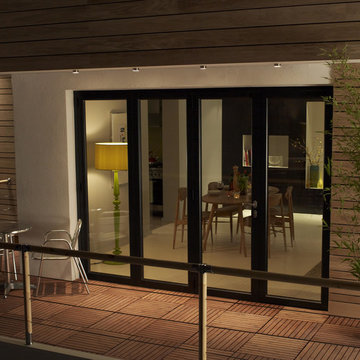
Bi-fold doors installed in a modern apartment to increase the size of the living space dramatically.
Bi-fold doors are a great way to utilise a wonderful balcony like this!
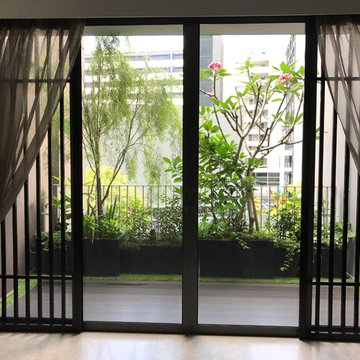
www.singaporelandscapedesign.com
Источник вдохновения для домашнего уюта: маленькая лоджия в стиле модернизм без защиты от солнца для на участке и в саду
Источник вдохновения для домашнего уюта: маленькая лоджия в стиле модернизм без защиты от солнца для на участке и в саду
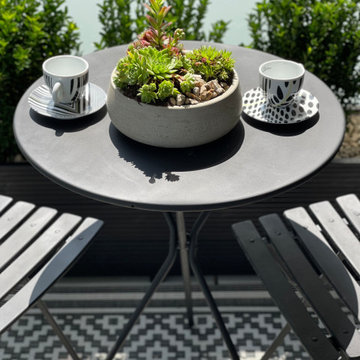
Central London apartment styling including bedroom decorating with repainting walls and creating a feature wall in bedroom, living room design, fitting new lights and adding accent lighting, selecting new furniture and blending it with exiting pieces and up-cycle decor.
Design includes also balcony makeover.
Mid century style blended with modern. Mix metals, natural wood ivory fabrics and black elements, highlighted by touch of greenery.
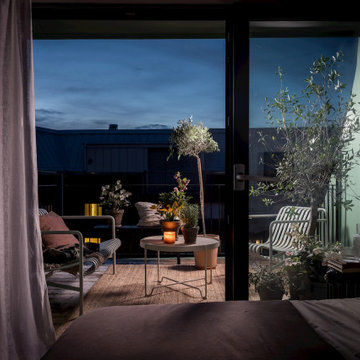
Свежая идея для дизайна: балкон и лоджия в стиле модернизм - отличное фото интерьера
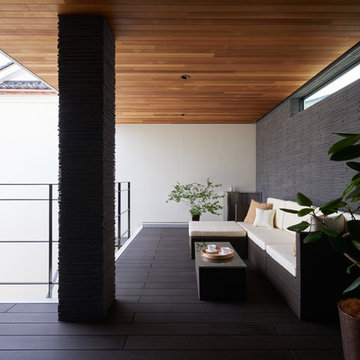
リビングから見たベランダの風景。アウトドアダイニングとして外で食事をすることも多いそう。自宅にいながらにしてリゾート感覚で過ごせる場所だ。
На фото: балкон и лоджия в стиле модернизм
На фото: балкон и лоджия в стиле модернизм
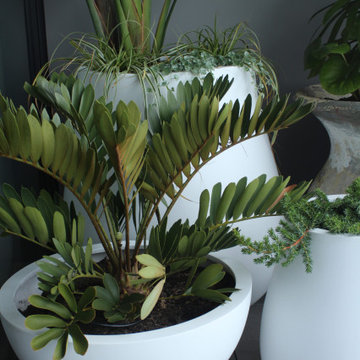
A plant combination of textures and colours have been chosen for these designer planter pots being a focal point on a modern balcony.
Источник вдохновения для домашнего уюта: маленький балкон и лоджия в стиле модернизм в квартире для на участке и в саду
Источник вдохновения для домашнего уюта: маленький балкон и лоджия в стиле модернизм в квартире для на участке и в саду
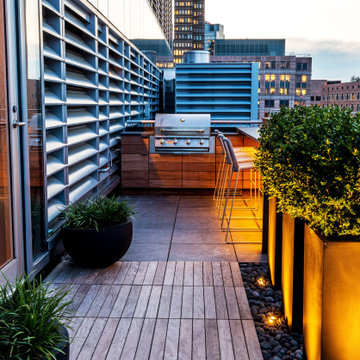
Our long-time clients wanted a bit of outdoor entertainment space at their Boston penthouse, and while there were some challenges due to location and footprint, we agreed to help. The views are amazing as this space overlooks the harbor and Boston’s bustling Seaport below. With Logan Airport just on the other side of the Boston Harbor, the arriving jets are a mesmerizing site as their lights line up in preparation to land.
The entire space we had to work with is less than 10 feet wide and 45 feet long (think bowling-alley-lane dimensions), so we worked extremely hard to get as much programmable space as possible without forcing any of the areas. The gathering spots are delineated by granite and IPE wood floor tiles supported on a custom pedestal system designed to protect the rubber roof below.
The gas grill and wine fridge are installed within a custom-built IPE cabinet topped by jet-mist granite countertops. This countertop extends to a slightly-raised bar area for the ultimate view beyond and terminates as a waterfall of granite meets the same jet-mist floor tiles… custom-cut and honed to match, of course.
Moving along the length of the space, the floor transitions from granite to wood, and is framed by sculptural containers and plants. Low-voltage lighting warms the space and creates a striking display that harmonizes with the city lights below. Once again, the floor transitions, this time back to granite in the seating area consisting of two counter-height chairs.
"This purposeful back-and-forth of the floor really helps define the space and our furniture choices create these niches that are both aesthetically pleasing and functional.” - Russell
The terrace concludes with a large trough planter filled with ornamental grasses in the summer months and a seasonal holiday arrangements throughout the winter. An ‘L’-shaped couch offers a spot for multiple guests to relax and take in the sounds of a custom sound system — all hidden and out of sight — which adds to the magical feel of this ultimate night spot.
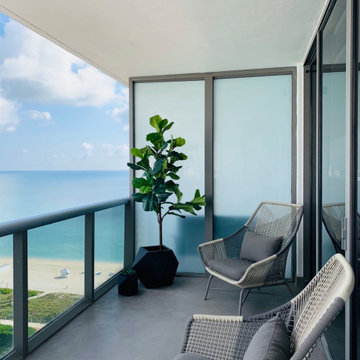
#miladesign #interiordesign #designer #miamidesigner #designbuild #modern #interior #microciment #artwork #abstract #white #warm #livingroom #sofa #fabric #cowhide #plant #coffeetable #accentchair #gray #blue #chandelier #gold #brass #wood #concrete #ciment #mongoliansheeskin

Accoya was used for all the superior decking and facades throughout the ‘Jungle House’ on Guarujá Beach. Accoya wood was also used for some of the interior paneling and room furniture as well as for unique MUXARABI joineries. This is a special type of joinery used by architects to enhance the aestetic design of a project as the joinery acts as a light filter providing varying projections of light throughout the day.
The architect chose not to apply any colour, leaving Accoya in its natural grey state therefore complimenting the beautiful surroundings of the project. Accoya was also chosen due to its incredible durability to withstand Brazil’s intense heat and humidity.
Credits as follows: Architectural Project – Studio mk27 (marcio kogan + samanta cafardo), Interior design – studio mk27 (márcio kogan + diana radomysler), Photos – fernando guerra (Photographer).
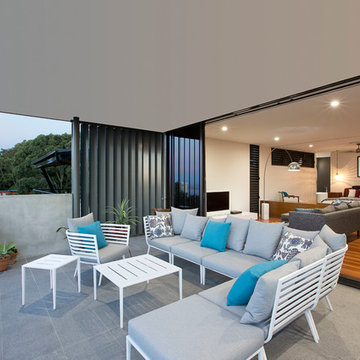
Outside entertainment with ocean views to Master Suite. Vertical louvres for privacy to neighbours.
Источник вдохновения для домашнего уюта: балкон и лоджия в стиле модернизм с навесом и перегородкой для приватности
Источник вдохновения для домашнего уюта: балкон и лоджия в стиле модернизм с навесом и перегородкой для приватности
Черный балкон и лоджия в стиле модернизм – фото дизайна интерьера
1
