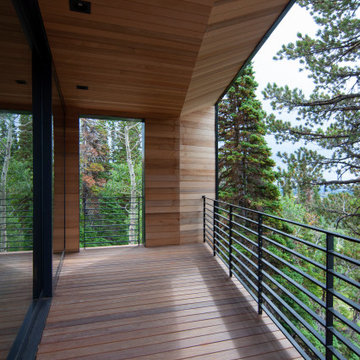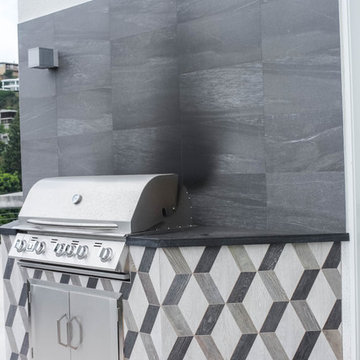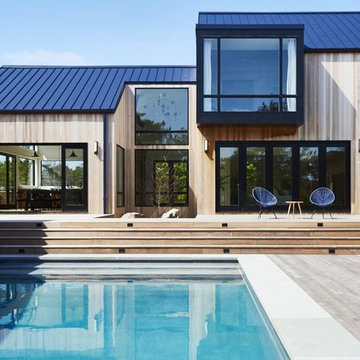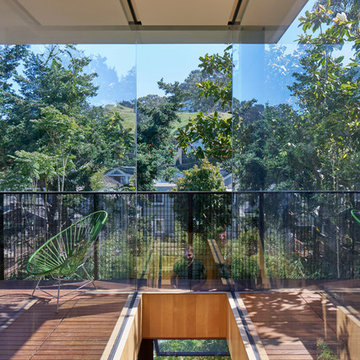Бирюзовый балкон и лоджия в стиле модернизм – фото дизайна интерьера
Сортировать:
Бюджет
Сортировать:Популярное за сегодня
1 - 20 из 93 фото
1 из 3

The Kipling house is a new addition to the Montrose neighborhood. Designed for a family of five, it allows for generous open family zones oriented to large glass walls facing the street and courtyard pool. The courtyard also creates a buffer between the master suite and the children's play and bedroom zones. The master suite echoes the first floor connection to the exterior, with large glass walls facing balconies to the courtyard and street. Fixed wood screens provide privacy on the first floor while a large sliding second floor panel allows the street balcony to exchange privacy control with the study. Material changes on the exterior articulate the zones of the house and negotiate structural loads.
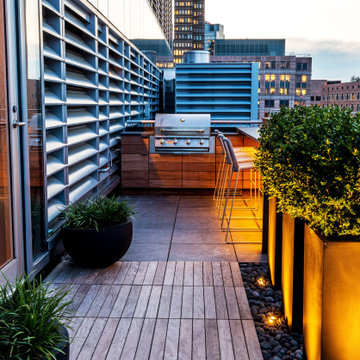
Our long-time clients wanted a bit of outdoor entertainment space at their Boston penthouse, and while there were some challenges due to location and footprint, we agreed to help. The views are amazing as this space overlooks the harbor and Boston’s bustling Seaport below. With Logan Airport just on the other side of the Boston Harbor, the arriving jets are a mesmerizing site as their lights line up in preparation to land.
The entire space we had to work with is less than 10 feet wide and 45 feet long (think bowling-alley-lane dimensions), so we worked extremely hard to get as much programmable space as possible without forcing any of the areas. The gathering spots are delineated by granite and IPE wood floor tiles supported on a custom pedestal system designed to protect the rubber roof below.
The gas grill and wine fridge are installed within a custom-built IPE cabinet topped by jet-mist granite countertops. This countertop extends to a slightly-raised bar area for the ultimate view beyond and terminates as a waterfall of granite meets the same jet-mist floor tiles… custom-cut and honed to match, of course.
Moving along the length of the space, the floor transitions from granite to wood, and is framed by sculptural containers and plants. Low-voltage lighting warms the space and creates a striking display that harmonizes with the city lights below. Once again, the floor transitions, this time back to granite in the seating area consisting of two counter-height chairs.
"This purposeful back-and-forth of the floor really helps define the space and our furniture choices create these niches that are both aesthetically pleasing and functional.” - Russell
The terrace concludes with a large trough planter filled with ornamental grasses in the summer months and a seasonal holiday arrangements throughout the winter. An ‘L’-shaped couch offers a spot for multiple guests to relax and take in the sounds of a custom sound system — all hidden and out of sight — which adds to the magical feel of this ultimate night spot.
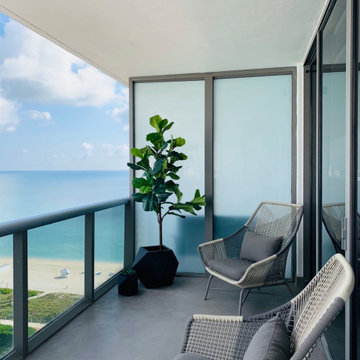
#miladesign #interiordesign #designer #miamidesigner #designbuild #modern #interior #microciment #artwork #abstract #white #warm #livingroom #sofa #fabric #cowhide #plant #coffeetable #accentchair #gray #blue #chandelier #gold #brass #wood #concrete #ciment #mongoliansheeskin
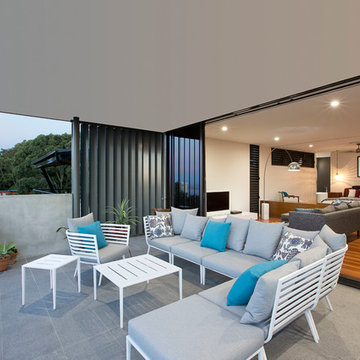
Outside entertainment with ocean views to Master Suite. Vertical louvres for privacy to neighbours.
Источник вдохновения для домашнего уюта: балкон и лоджия в стиле модернизм с навесом и перегородкой для приватности
Источник вдохновения для домашнего уюта: балкон и лоджия в стиле модернизм с навесом и перегородкой для приватности
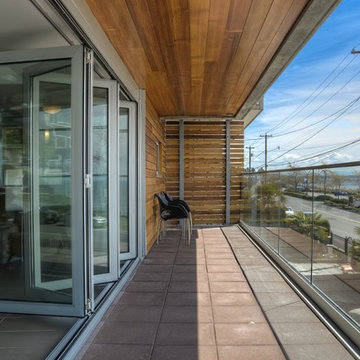
Photo: Site Lines Architecture Inc
Contractor: Klyne Construction
На фото: балкон и лоджия в стиле модернизм с навесом и забором
На фото: балкон и лоджия в стиле модернизм с навесом и забором
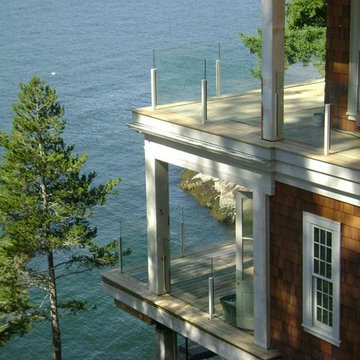
На фото: балкон и лоджия среднего размера в стиле модернизм с навесом
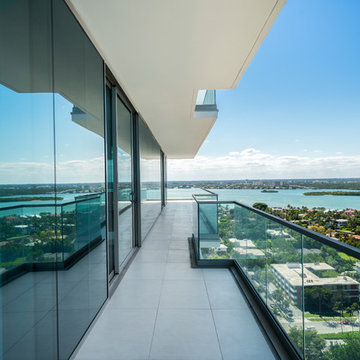
На фото: балкон и лоджия среднего размера в стиле модернизм с навесом и стеклянными перилами с
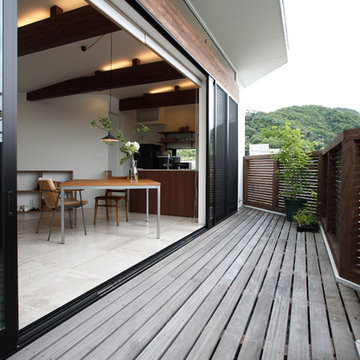
設計:TAS高橋洋臣e久美1級建築士事務所
Источник вдохновения для домашнего уюта: балкон и лоджия в стиле модернизм с перегородкой для приватности
Источник вдохновения для домашнего уюта: балкон и лоджия в стиле модернизм с перегородкой для приватности
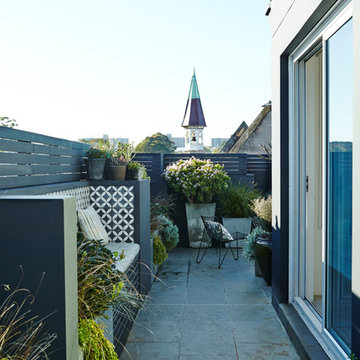
Photos by Natalie Hunfalvay
Пример оригинального дизайна: балкон и лоджия в стиле модернизм
Пример оригинального дизайна: балкон и лоджия в стиле модернизм
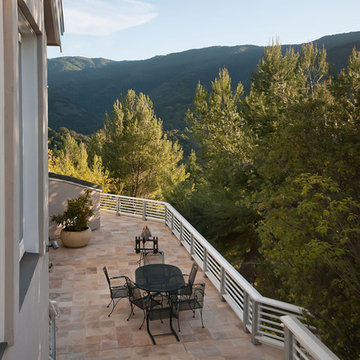
Пример оригинального дизайна: балкон и лоджия в стиле модернизм без защиты от солнца
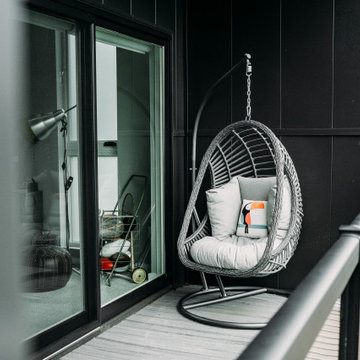
Источник вдохновения для домашнего уюта: маленький балкон и лоджия в стиле модернизм с навесом, стеклянными перилами и забором для на участке и в саду
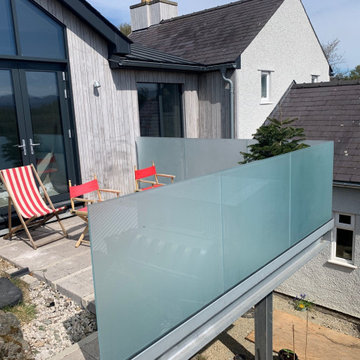
There is no denying balconies and balustrades look great. They can also act as an important safety barrier. But ill-thought through, fitted incorrectly, or poorly maintained and they can be an accident waiting to happen. Being aware of the dangers, making smart design choices, and ensuring regulations are fully met can go a long way to safeguarding your enjoyment of these attractive features. Visit our website to read the full blog.
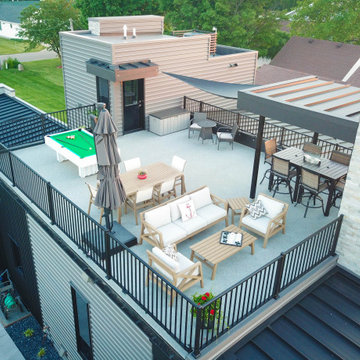
A game changing renovation that resulted in a complete and total transformation of the existing home, creating a modern marvel, complete with a rooftop deck with bar and outdoor pool table. Photos by Marie Kinney Photography, Builder: Martin Brothers Contracting, Inc.
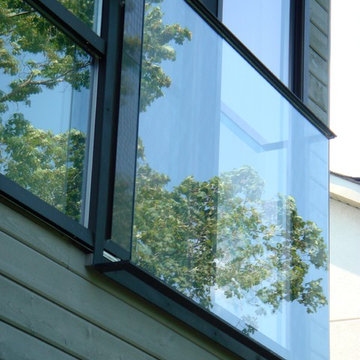
A sliding door with a Juliet balcony glass guard provide the master bedroom with lake breezes.
Идея дизайна: балкон и лоджия в стиле модернизм
Идея дизайна: балкон и лоджия в стиле модернизм
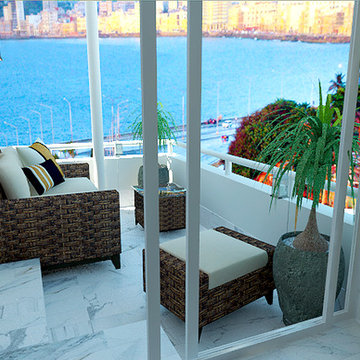
YS Ambiances
На фото: маленький балкон и лоджия в стиле модернизм для на участке и в саду с
На фото: маленький балкон и лоджия в стиле модернизм для на участке и в саду с
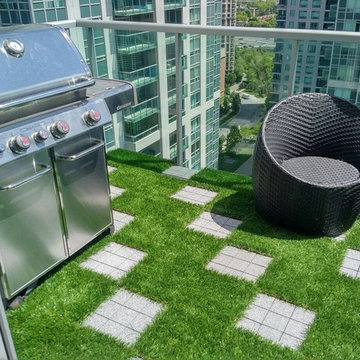
Стильный дизайн: балкон и лоджия в стиле модернизм - последний тренд
Бирюзовый балкон и лоджия в стиле модернизм – фото дизайна интерьера
1
